4114 Davis Pl Nw #311, Washington, DC 20007
Local realty services provided by:ERA Byrne Realty
4114 Davis Pl Nw #311,Washington, DC 20007
$465,000
- 2 Beds
- 1 Baths
- 959 sq. ft.
- Condominium
- Pending
Listed by: erin sobanski
Office: compass
MLS#:DCDC2204810
Source:BRIGHTMLS
Price summary
- Price:$465,000
- Price per sq. ft.:$484.88
About this home
A harmonious blend of excellent space, peaceful views and modern conveniences in Glover Park! This home features 2 large bedrooms, a renovated bathroom, beautiful hardwood floors, open-concept living and dining room with large windows framing peaceful, green views, plentiful storage space and a deeded parking space. Enjoy a well-managed, pet-friendly building with an interior yard and patio. Within a few blocks of Glover-Archbald Park, Stoddert Elementary School and the amazing shops and stores on Wisconsin Ave.
As you enter this beautiful home, you will find a spacious living and dining room overlooking the community lawn and patio. There is ample space for a large dining room table. And the white kitchen is bright and cheerful. The primary bedroom is large enough to comfortably fit a king bedroom and includes two closets. The second bedroom is also sizable. And the bathroom was recently renovated.
Storage space is plentiful. Each bedroom has excellent closet space. There are two hall closets in the apartment. And, there is also a storage unit in the building.
This building is a gem – It offers a friendly community with a large, shared yard and patio with a grill and outdoor seating. Every unit has a storage space, and there is a bike room as well. This unit also conveys a deeded parking space.
With a plethora of conveniences and recreation, enjoy all the riches that make Glover Park one of DC's most sought-after neighborhoods: hiking trails, playgrounds, dog parks, community gardens, Guy Mason Recreation Center, award-winning schools, restaurants, grocery and wine stores, pharmacy, gyms and yoga studios, post office and more. Welcome Home!
Contact an agent
Home facts
- Year built:1955
- Listing ID #:DCDC2204810
- Added:151 day(s) ago
- Updated:November 16, 2025 at 08:28 AM
Rooms and interior
- Bedrooms:2
- Total bathrooms:1
- Full bathrooms:1
- Living area:959 sq. ft.
Heating and cooling
- Cooling:Wall Unit
- Heating:Electric, Wall Unit
Structure and exterior
- Year built:1955
- Building area:959 sq. ft.
Schools
- High school:MACARTHUR
- Middle school:HARDY
- Elementary school:STODDERT
Utilities
- Water:Public
- Sewer:Public Sewer
Finances and disclosures
- Price:$465,000
- Price per sq. ft.:$484.88
- Tax amount:$3,008 (2024)
New listings near 4114 Davis Pl Nw #311
- New
 $564,900Active2 beds 3 baths1,068 sq. ft.
$564,900Active2 beds 3 baths1,068 sq. ft.301 Massachusetts Ave Nw #102, WASHINGTON, DC 20001
MLS# DCDC2231962Listed by: EXP REALTY, LLC - New
 $695,000Active1 beds 1 baths720 sq. ft.
$695,000Active1 beds 1 baths720 sq. ft.3251 Prospect St Nw #410, WASHINGTON, DC 20007
MLS# DCDC2231954Listed by: LONG & FOSTER REAL ESTATE, INC. - New
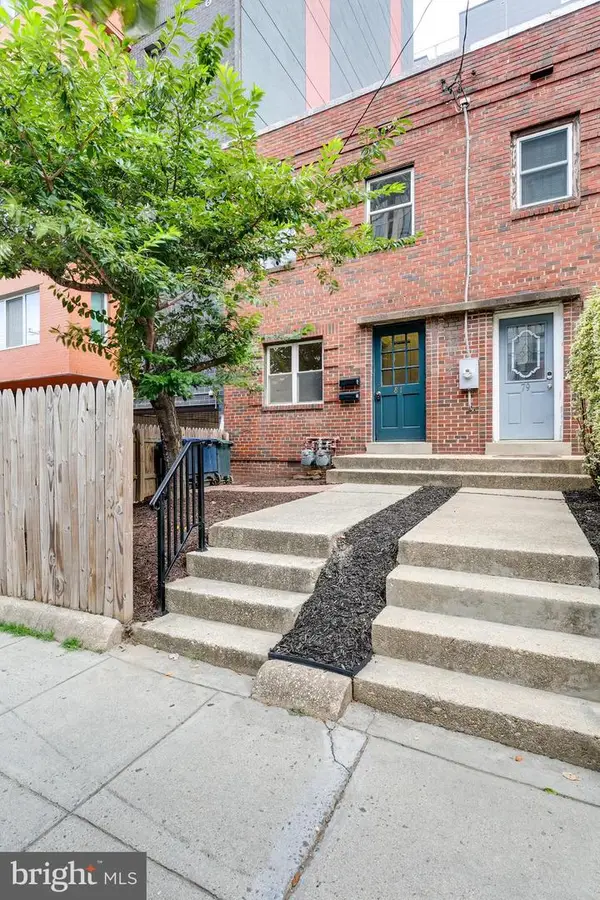 $699,990Active2 beds 2 baths1,120 sq. ft.
$699,990Active2 beds 2 baths1,120 sq. ft.81 Q St Sw, WASHINGTON, DC 20024
MLS# DCDC2231958Listed by: CAPITAL AREA REALTORS OF DC - New
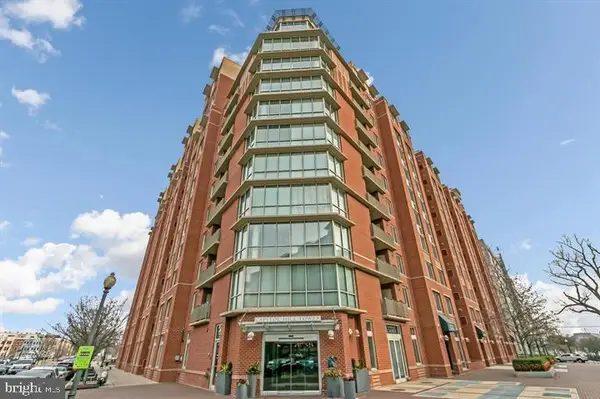 $415,000Active1 beds 1 baths762 sq. ft.
$415,000Active1 beds 1 baths762 sq. ft.1000 New Jersey Ave Se #1029, WASHINGTON, DC 20003
MLS# DCDC2231644Listed by: BERKSHIRE HATHAWAY HOMESERVICES PENFED REALTY - New
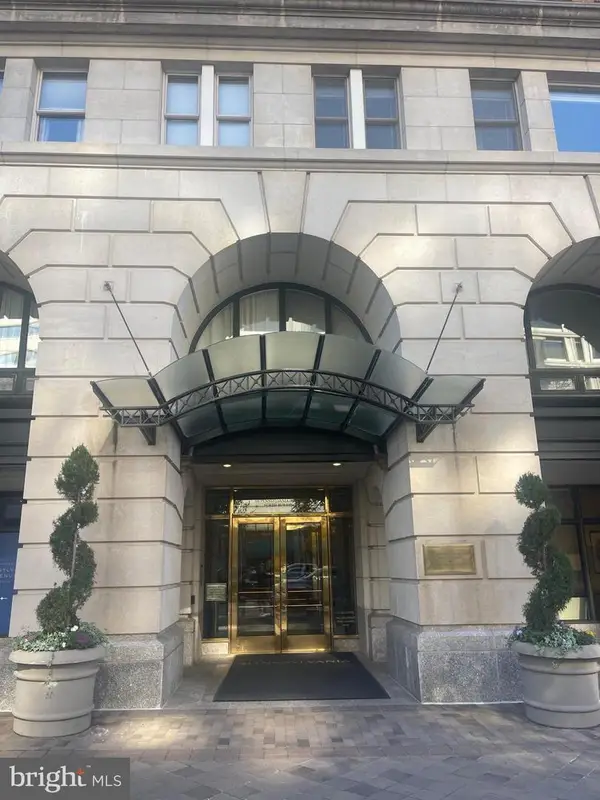 $460,000Active1 beds 1 baths726 sq. ft.
$460,000Active1 beds 1 baths726 sq. ft.601 Pennsylvania Ave Nw #710, WASHINGTON, DC 20004
MLS# DCDC2229310Listed by: FAIRFAX REALTY OF TYSONS - Coming Soon
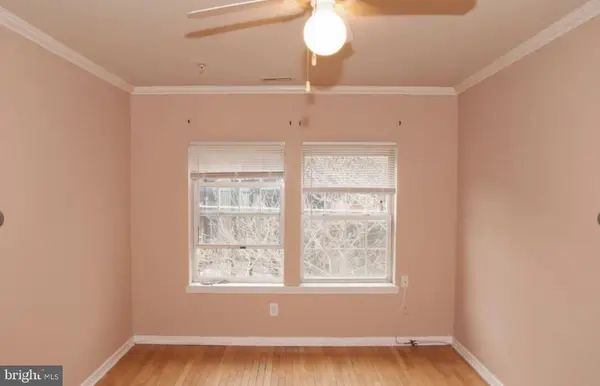 $75,000Coming Soon1 beds 1 baths
$75,000Coming Soon1 beds 1 baths2100 Fendall St Se #13, WASHINGTON, DC 20020
MLS# DCDC2230728Listed by: TTR SOTHEBY'S INTERNATIONAL REALTY - Coming Soon
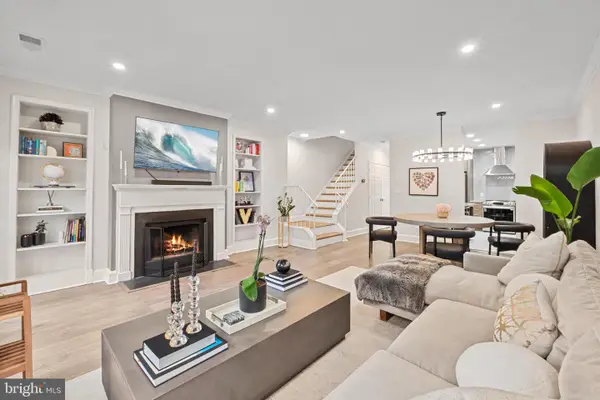 $799,900Coming Soon2 beds 2 baths
$799,900Coming Soon2 beds 2 baths4311 Massachusetts Ave Nw, WASHINGTON, DC 20016
MLS# DCDC2231474Listed by: LONG & FOSTER REAL ESTATE, INC. - Open Sun, 2 to 4pm
 $1,550,000Pending3 beds 4 baths3,423 sq. ft.
$1,550,000Pending3 beds 4 baths3,423 sq. ft.626 A St Ne, WASHINGTON, DC 20002
MLS# DCDC2213156Listed by: COMPASS 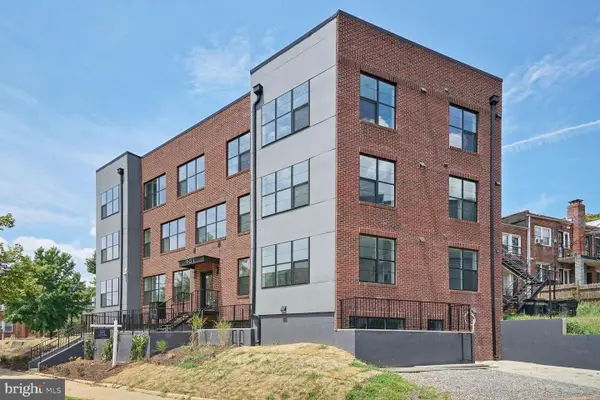 $550,000Pending2 beds 2 baths1,250 sq. ft.
$550,000Pending2 beds 2 baths1,250 sq. ft.901 19th St Ne #ph2, WASHINGTON, DC 20002
MLS# DCDC2231472Listed by: M SQUARED REAL ESTATE LLC- Coming Soon
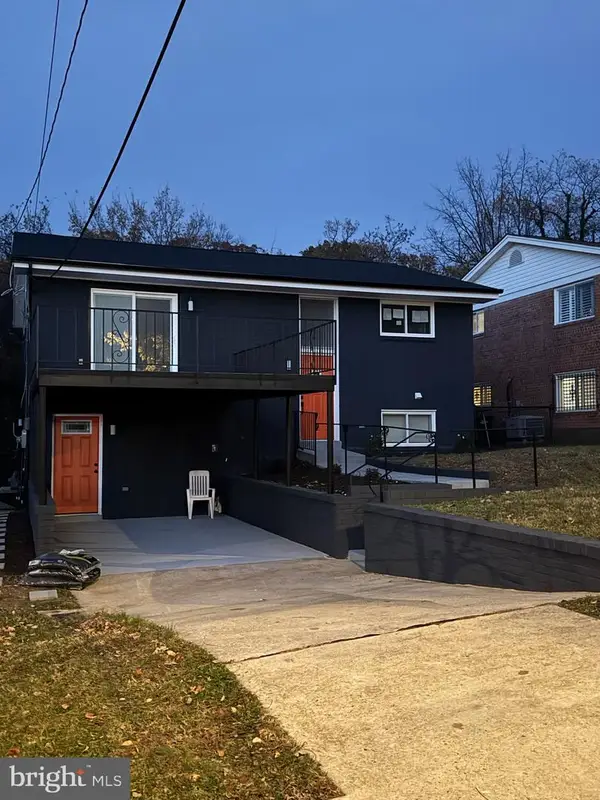 $745,000Coming Soon4 beds 4 baths
$745,000Coming Soon4 beds 4 baths3240 Pope St Se, WASHINGTON, DC 20020
MLS# DCDC2231924Listed by: NHT REAL ESTATE LLC
