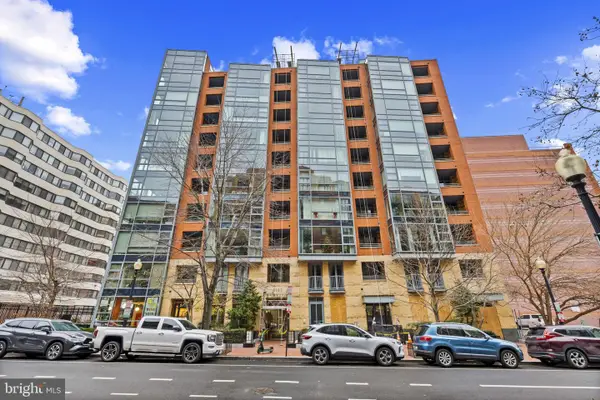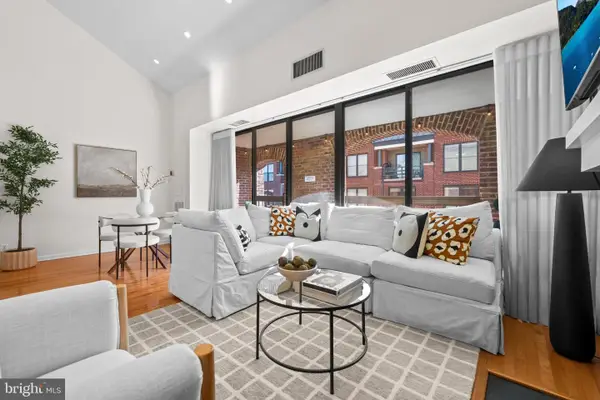- ERA
- District of Columbia
- Washington
- 4127 Anacostia Ave Ne
4127 Anacostia Ave Ne, Washington, DC 20019
Local realty services provided by:ERA Liberty Realty
4127 Anacostia Ave Ne,Washington, DC 20019
$500,000
- 3 Beds
- 3 Baths
- 1,896 sq. ft.
- Single family
- Pending
Listed by: andrea k mcadams
Office: fairfax realty premier
MLS#:DCDC2134812
Source:BRIGHTMLS
Price summary
- Price:$500,000
- Price per sq. ft.:$263.71
About this home
GORGEOUS hard to find Rambler/Rancher with a fully finished large basement in the Lily Ponds Subdivision. The pics will feature some of the upgrades and surprises this home provides. The Sunroom is just that "Sunny", with 2 elongated Skylights, double sided gas Fireplace (includes remote) with a pass thru to the combo Dining room/Kitchen. The primary Bedroom has 2 nice size closets, 1 being custom design. There is a 2nd Bedroom with a full hallway Bathroom. The entire 1st floor is enclosed brick with lots of storage space. The basement has 2 extended rooms, which have been used in the past as a Bedroom and Rec Room. The bonus is a secured parking Garage for 2 cars in the rear. Talk about location, location, Location - just minutes to downtown DC and the Maryland line. Metro and Subway are within 10 minutes from the house and right across the street is Kenilworth Park/Aquatic Gardens. This park provides indoor and outdoor activities of many kind, i.e., walking trails, biking, water, boating, gardens, soccer, basketball, baseball, football, boxing, etc.
Contact an agent
Home facts
- Year built:1963
- Listing ID #:DCDC2134812
- Added:678 day(s) ago
- Updated:February 11, 2026 at 08:32 AM
Rooms and interior
- Bedrooms:3
- Total bathrooms:3
- Full bathrooms:2
- Half bathrooms:1
- Living area:1,896 sq. ft.
Heating and cooling
- Cooling:Ceiling Fan(s), Central A/C, Heat Pump(s)
- Heating:Electric, Heat Pump(s), Natural Gas
Structure and exterior
- Roof:Shingle
- Year built:1963
- Building area:1,896 sq. ft.
- Lot area:0.13 Acres
Schools
- Middle school:KELLY MILLER
- Elementary school:THOMAS
Utilities
- Water:Public
- Sewer:Public Sewer
Finances and disclosures
- Price:$500,000
- Price per sq. ft.:$263.71
- Tax amount:$2,993 (2022)
New listings near 4127 Anacostia Ave Ne
- New
 $4,250,000Active2 beds 3 baths2,070 sq. ft.
$4,250,000Active2 beds 3 baths2,070 sq. ft.1155 23rd St Nw #ph3l, WASHINGTON, DC 20037
MLS# DCDC2224338Listed by: WASHINGTON FINE PROPERTIES, LLC - Coming SoonOpen Sat, 1 to 3pm
 $960,000Coming Soon4 beds 4 baths
$960,000Coming Soon4 beds 4 baths353 L St Se, WASHINGTON, DC 20003
MLS# DCDC2243926Listed by: COMPASS - Coming Soon
 $2,100,000Coming Soon3 beds 4 baths
$2,100,000Coming Soon3 beds 4 baths2211 Washington Cir Nw, WASHINGTON, DC 20037
MLS# DCDC2244378Listed by: RLAH @PROPERTIES - New
 $369,000Active1 beds 1 baths825 sq. ft.
$369,000Active1 beds 1 baths825 sq. ft.2475 Virginia Ave Nw #914, WASHINGTON, DC 20037
MLS# DCDC2245288Listed by: SPRING HILL REAL ESTATE, LLC. - Coming Soon
 $649,000Coming Soon3 beds 1 baths
$649,000Coming Soon3 beds 1 baths1533 North Carolina Ave Ne, WASHINGTON, DC 20002
MLS# DCDC2245368Listed by: KELLER WILLIAMS REALTY - New
 $645,000Active2 beds 2 baths952 sq. ft.
$645,000Active2 beds 2 baths952 sq. ft.1117 10th St Nw #302, WASHINGTON, DC 20001
MLS# DCDC2245384Listed by: SAMSON PROPERTIES - Coming Soon
 $99,999Coming Soon-- beds 1 baths
$99,999Coming Soon-- beds 1 baths1801 Clydesdale Pl Nw #316, WASHINGTON, DC 20009
MLS# DCDC2245438Listed by: EJF REAL ESTATE SERVICES - New
 $750,000Active2 beds 2 baths1,337 sq. ft.
$750,000Active2 beds 2 baths1,337 sq. ft.3225 Grace St Nw #219, WASHINGTON, DC 20007
MLS# DCDC2245218Listed by: COMPASS - New
 $429,999Active1 beds 1 baths565 sq. ft.
$429,999Active1 beds 1 baths565 sq. ft.2001 16th St Nw #202, WASHINGTON, DC 20009
MLS# DCDC2245400Listed by: RE/MAX REALTY SERVICES - New
 $915,000Active1 beds 2 baths948 sq. ft.
$915,000Active1 beds 2 baths948 sq. ft.1177 22nd St Nw #3h, WASHINGTON, DC 20037
MLS# DCDC2245038Listed by: WASHINGTON FINE PROPERTIES, LLC

