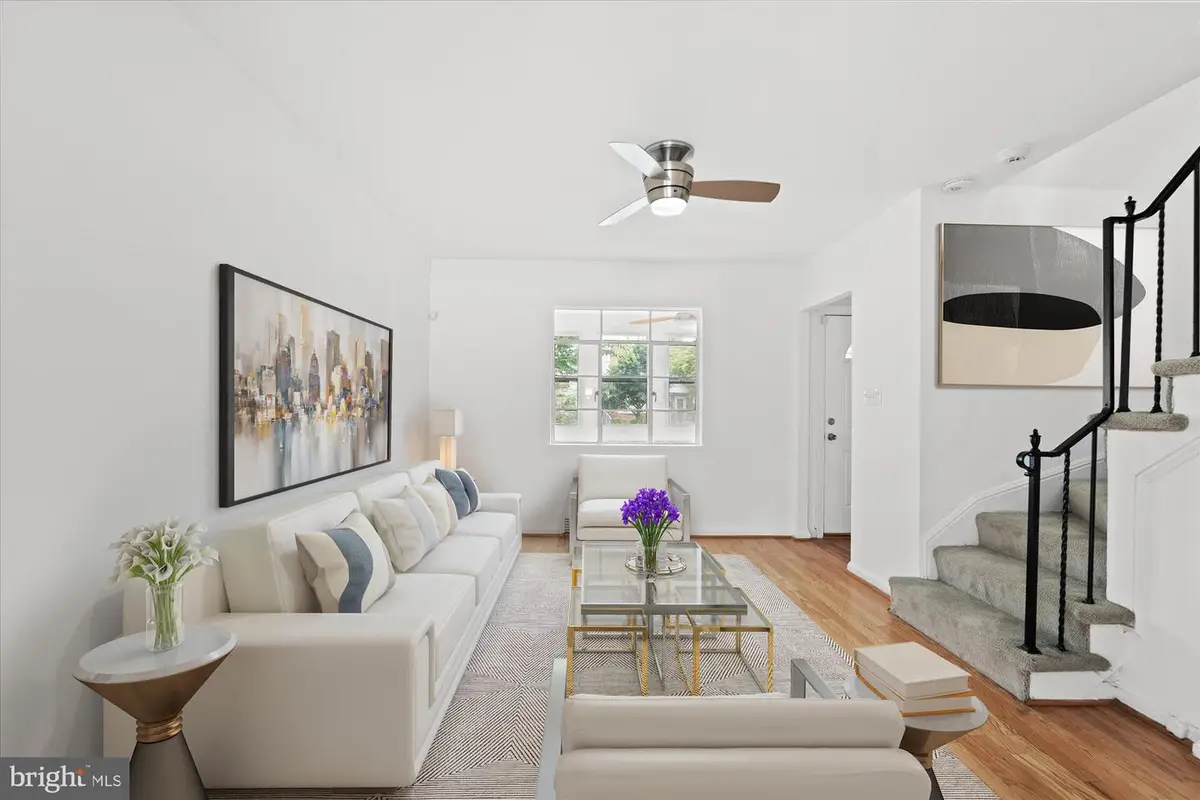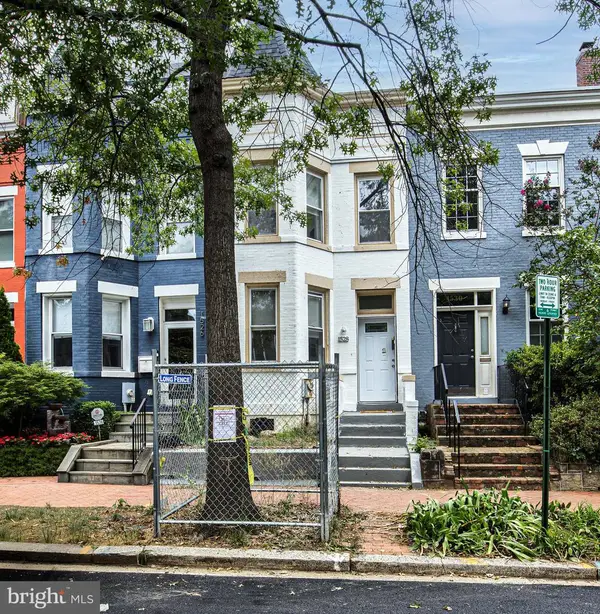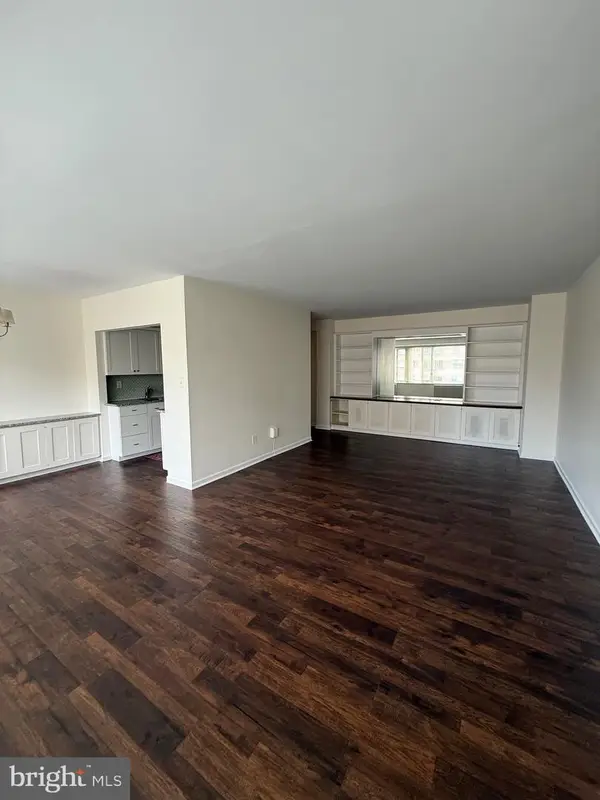413 36th St Ne, WASHINGTON, DC 20019
Local realty services provided by:ERA Martin Associates



413 36th St Ne,WASHINGTON, DC 20019
$335,000
- 2 Beds
- 1 Baths
- 832 sq. ft.
- Townhouse
- Active
Listed by:lyndsi armenio
Office:douglas elliman of metro dc, llc.
MLS#:DCDC2160256
Source:BRIGHTMLS
Price summary
- Price:$335,000
- Price per sq. ft.:$402.64
About this home
Twilight Open House Friday August 15th 4-6PM. Welcome to 413 36th St NE, a charming two-bedroom and one-bathroom home nestled in the quaint enclave of Lily Ponds. Fully renovated in 2017 with all new systems and a new roof, and a refresh in 2024 with new carpet and paint, this delightful property offers a perfect blend of modern updates, comfort, convenience, and style—making it an ideal place to call home.
Step inside the converted front porch and through the front door, and you'll be greeted by an inviting living space adorned with abundant natural light streaming through large windows, creating a warm and welcoming ambiance. The open layout seamlessly connects the living room to the dining area and kitchen, providing an excellent space for both relaxing and entertaining. The kitchen features ample counter space and plenty of storage options. Just off the back of the kitchen, you will find the stacked washer/dryer and a door that leads to your backyard. Ascend upstairs to your freshly carpeted second level, featuring two amply sized bedrooms and a generous hall bath with a window allowing for natural light.
In the backyard, find a large storage shed perfect for storing bikes and all your yard tools. If you wish to remove the storage shed, you could easily convert the yard into a dual-purpose parking pad and entertaining space.
Conveniently located near two major commuter routes—295 and BW Parkway—multiple metro stations, bus and bike share routes, and two recreational centers. Enjoy direct access to the H Street Corridor, Kingman Island, the upcoming redevelopment of RFK, Benning Market, and Langston Golf Course. The Anacostia Riverwalk Trail provides miles of trails and connections to Eastern Market, Nats Ballpark, and the Capitol Riverfront.
Don't miss this opportunity to make 413 36th St NE your new home. Schedule a showing today and experience the charm, modern updates, and convenience this wonderful property has to offer!
Contact an agent
Home facts
- Year built:1941
- Listing Id #:DCDC2160256
- Added:445 day(s) ago
- Updated:August 19, 2025 at 01:46 PM
Rooms and interior
- Bedrooms:2
- Total bathrooms:1
- Full bathrooms:1
- Living area:832 sq. ft.
Heating and cooling
- Cooling:Central A/C
- Heating:Forced Air, Natural Gas
Structure and exterior
- Year built:1941
- Building area:832 sq. ft.
- Lot area:0.03 Acres
Utilities
- Water:Public
- Sewer:Public Sewer
Finances and disclosures
- Price:$335,000
- Price per sq. ft.:$402.64
- Tax amount:$2,438 (2024)
New listings near 413 36th St Ne
- Coming Soon
 $285,000Coming Soon2 beds 1 baths
$285,000Coming Soon2 beds 1 baths5885 Colorado Ave Nw #108, WASHINGTON, DC 20011
MLS# DCDC2215802Listed by: PEARL PROPERTIES - New
 $499,900Active4 beds -- baths2,240 sq. ft.
$499,900Active4 beds -- baths2,240 sq. ft.3427 B St Se, WASHINGTON, DC 20019
MLS# DCDC2216132Listed by: RLAH @PROPERTIES - New
 $1,395,000Active3 beds 3 baths1,775 sq. ft.
$1,395,000Active3 beds 3 baths1,775 sq. ft.1310 Q St Nw #4, WASHINGTON, DC 20009
MLS# DCDC2213522Listed by: COMPASS - New
 $699,900Active2 beds 2 baths1,200 sq. ft.
$699,900Active2 beds 2 baths1,200 sq. ft.902 T St Nw #a, WASHINGTON, DC 20001
MLS# DCDC2215638Listed by: COMPASS - New
 $599,900Active5 beds 4 baths2,704 sq. ft.
$599,900Active5 beds 4 baths2,704 sq. ft.828 49th St Ne, WASHINGTON, DC 20019
MLS# DCDC2215964Listed by: KELLER WILLIAMS CAPITAL PROPERTIES - Coming Soon
 $969,000Coming Soon4 beds 4 baths
$969,000Coming Soon4 beds 4 baths325 Oglethorpe St Nw, WASHINGTON, DC 20011
MLS# DCDC2216116Listed by: SAMSON PROPERTIES - New
 $399,000Active2 beds 1 baths704 sq. ft.
$399,000Active2 beds 1 baths704 sq. ft.1401 Columbia Rd Nw #213, WASHINGTON, DC 20009
MLS# DCDC2216112Listed by: SAMSON PROPERTIES - New
 $799,000Active4 beds 4 baths2,268 sq. ft.
$799,000Active4 beds 4 baths2,268 sq. ft.4600 9th St Nw, WASHINGTON, DC 20011
MLS# DCDC2215878Listed by: COLDWELL BANKER REALTY - WASHINGTON - New
 $899,900Active3 beds 2 baths1,476 sq. ft.
$899,900Active3 beds 2 baths1,476 sq. ft.1528 E St Se, WASHINGTON, DC 20003
MLS# DCDC2215554Listed by: NETREALTYNOW.COM, LLC - New
 $409,900Active2 beds 2 baths1,069 sq. ft.
$409,900Active2 beds 2 baths1,069 sq. ft.4301 Massachusetts Ave Nw #3009, WASHINGTON, DC 20016
MLS# DCDC2199826Listed by: H.A. GILL & SON

