414 21st St Ne, Washington, DC 20002
Local realty services provided by:ERA Central Realty Group
414 21st St Ne,Washington, DC 20002
$845,000
- 4 Beds
- 4 Baths
- 1,260 sq. ft.
- Townhouse
- Pending
Listed by: ben j irby
Office: long & foster real estate, inc.
MLS#:DCDC2217188
Source:BRIGHTMLS
Price summary
- Price:$845,000
- Price per sq. ft.:$670.63
About this home
Fully remodeled turnkey home blocks from the future RFK Stadium redevelopment. 4bed 3.5 bath renovated gem with off street parking. White oak hardwood flooring greets you as enter the main living area leading to the open kitchen and dining area. The kitchen features 42-inch wall cabinets, with stainless steel appliances and a waterfall quartz island with plenty of seating. Walk out back onto a brand-new large deck overlooking the neighborhood garden. On the second level you will find your primary suite with high ceilings, a ceiling fan, and attached bathroom with a walk-in shower. The upstairs hall bath features a large soaking tub, gold fixtures, and large format tile surround on the walls. You will find two other bedrooms upstairs with hardwood flooring throughout. The Basement features a second living room area with plenty of space for entertaining, a large bedroom and a full three-piece bathroom. This home has been completely remodeled from top to bottom featuring all new Anderson Windows, new roof, all new updated electrical, plumbing, and HVAC systems. Come tour this home today and make it yours.
Contact an agent
Home facts
- Year built:1941
- Listing ID #:DCDC2217188
- Added:133 day(s) ago
- Updated:January 07, 2026 at 08:54 AM
Rooms and interior
- Bedrooms:4
- Total bathrooms:4
- Full bathrooms:3
- Half bathrooms:1
- Living area:1,260 sq. ft.
Heating and cooling
- Cooling:Central A/C
- Heating:90% Forced Air, Natural Gas, Programmable Thermostat
Structure and exterior
- Year built:1941
- Building area:1,260 sq. ft.
- Lot area:0.04 Acres
Utilities
- Water:Public
- Sewer:Public Sewer
Finances and disclosures
- Price:$845,000
- Price per sq. ft.:$670.63
- Tax amount:$5,449 (2024)
New listings near 414 21st St Ne
- New
 $1,249,000Active4 beds 3 baths1,740 sq. ft.
$1,249,000Active4 beds 3 baths1,740 sq. ft.2023 11th St Nw, WASHINGTON, DC 20001
MLS# DCDC2240112Listed by: FAIRFAX REALTY PREMIER - Open Sat, 11am to 1pmNew
 $634,999Active4 beds 4 baths2,167 sq. ft.
$634,999Active4 beds 4 baths2,167 sq. ft.2948 Mills Ave Ne, WASHINGTON, DC 20018
MLS# DCDC2239564Listed by: REAL BROKER, LLC - GAITHERSBURG - New
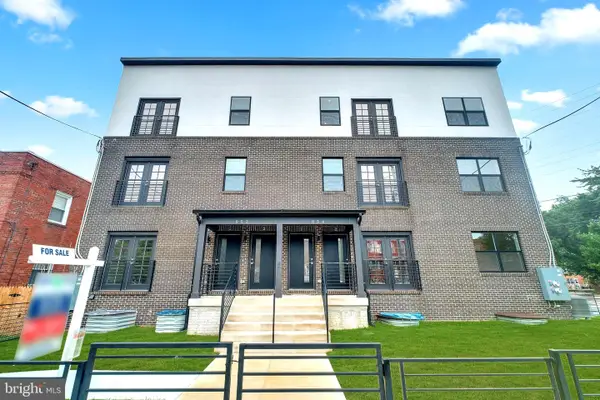 $379,000Active3 beds 3 baths1,738 sq. ft.
$379,000Active3 beds 3 baths1,738 sq. ft.854 Xenia St Se #102, WASHINGTON, DC 20032
MLS# DCDC2239566Listed by: REAL BROKER, LLC - GAITHERSBURG - New
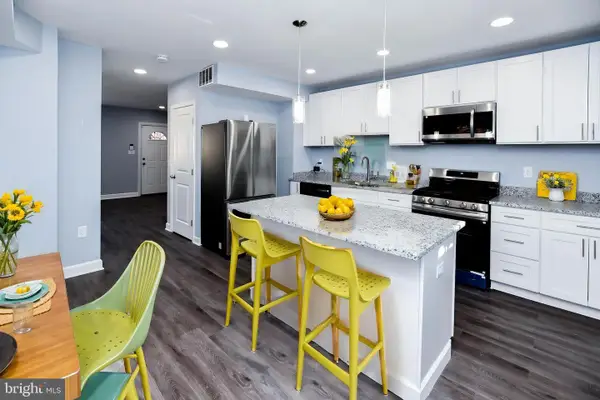 $295,000Active4 beds 3 baths1,286 sq. ft.
$295,000Active4 beds 3 baths1,286 sq. ft.1508 Fort Davis St Se, WASHINGTON, DC 20020
MLS# DCDC2240118Listed by: HOMESOURCE UNITED - Open Sun, 11am to 1pmNew
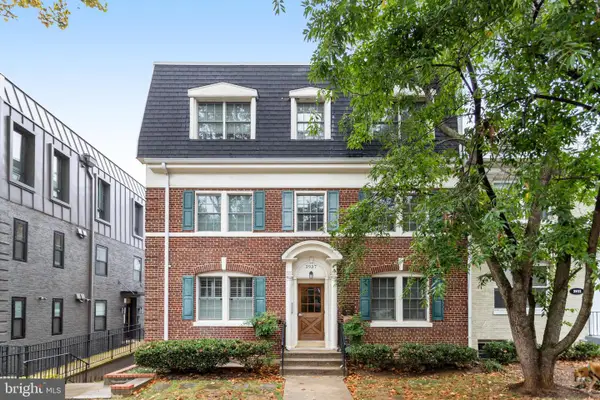 $650,000Active2 beds 2 baths902 sq. ft.
$650,000Active2 beds 2 baths902 sq. ft.3937 Davis Pl Nw #1, WASHINGTON, DC 20007
MLS# DCDC2239952Listed by: TTR SOTHEBY'S INTERNATIONAL REALTY - Open Sun, 1 to 3pmNew
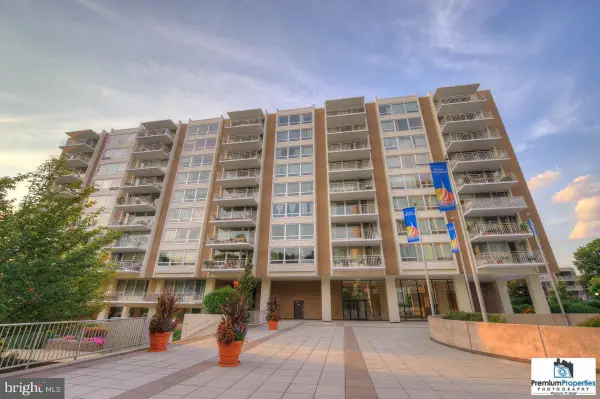 $199,999Active-- beds 1 baths447 sq. ft.
$199,999Active-- beds 1 baths447 sq. ft.1425 4th St Sw #a502, WASHINGTON, DC 20024
MLS# DCDC2240102Listed by: REALTY PROS - Open Sun, 1 to 3pmNew
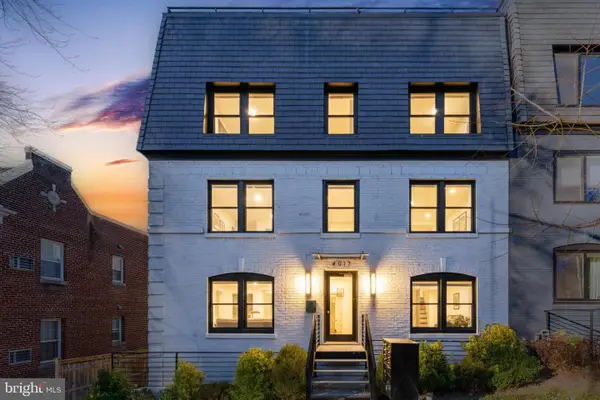 $645,000Active2 beds 1 baths823 sq. ft.
$645,000Active2 beds 1 baths823 sq. ft.4017 Davis Pl Nw #6, WASHINGTON, DC 20007
MLS# DCDC2240072Listed by: COMPASS - Coming Soon
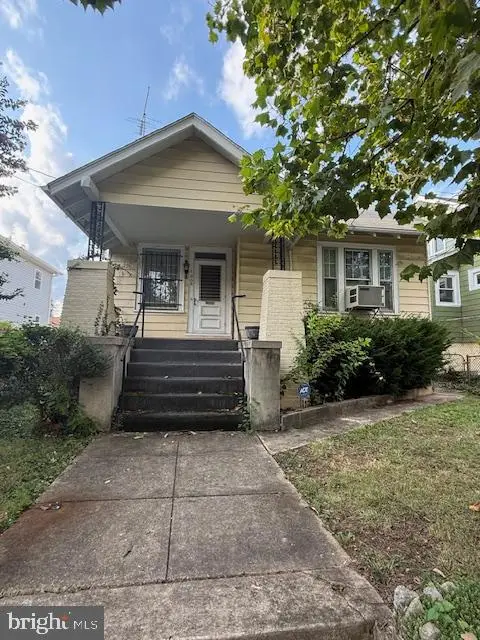 $699,999Coming Soon3 beds 3 baths
$699,999Coming Soon3 beds 3 baths1008 Douglas St Ne, WASHINGTON, DC 20018
MLS# DCDC2240024Listed by: HOMESMART - Coming Soon
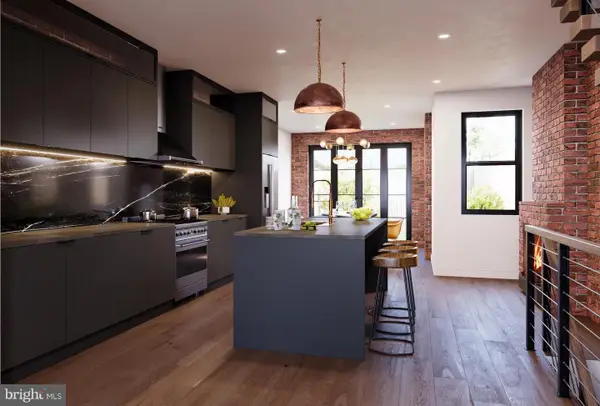 $1,750,000Coming Soon4 beds 4 baths
$1,750,000Coming Soon4 beds 4 baths207 F St Ne, WASHINGTON, DC 20002
MLS# DCDC2235728Listed by: SERHANT - Open Sun, 1 to 2:30pmNew
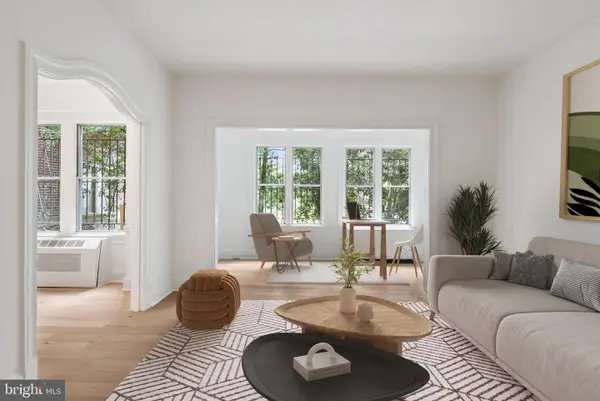 $385,000Active2 beds 2 baths1,200 sq. ft.
$385,000Active2 beds 2 baths1,200 sq. ft.4000 Cathedral Ave Nw #6b, WASHINGTON, DC 20016
MLS# DCDC2240008Listed by: CORCORAN MCENEARNEY
