421 Jefferson St Ne, WASHINGTON, DC 20011
Local realty services provided by:ERA Valley Realty

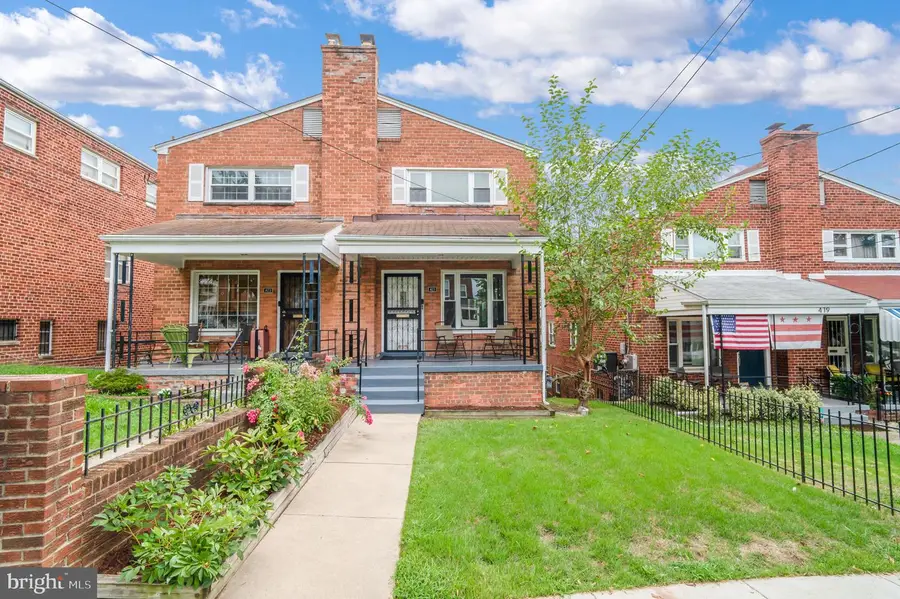
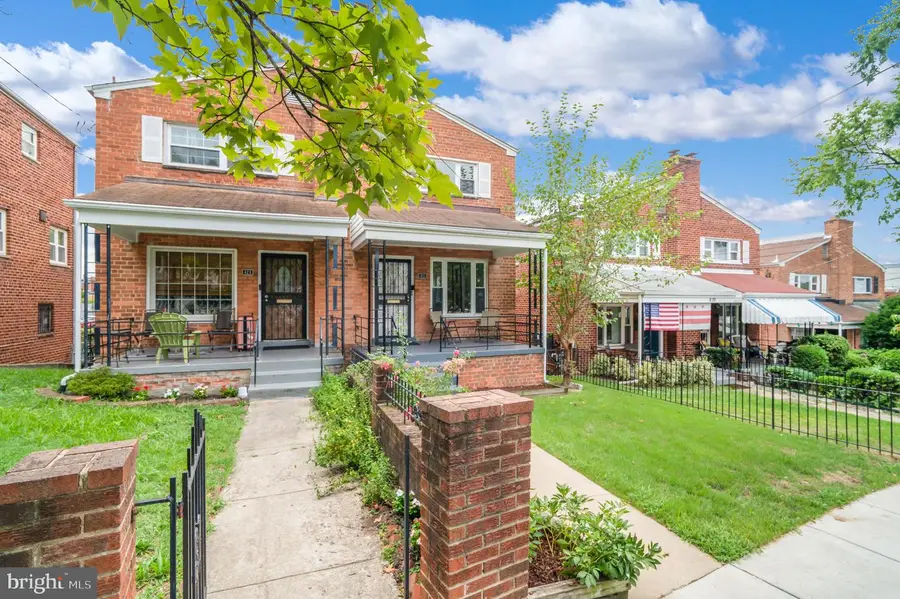
Listed by:pamela y nelson-chandler
Office:keller williams preferred properties
MLS#:DCDC2205910
Source:BRIGHTMLS
Price summary
- Price:$599,999
- Price per sq. ft.:$439.24
About this home
Price Adjustment – Appraised Above List Price!
Are you seeking your next home or a smart, turnkey investment for buy-and-hold use? The possibilities are endless! This one’s MOVE-IN READY and full of potential! This is a standout opportunity for a savvy buyer! Welcome to this beautifully updated 4-bedroom, 1 full + 2 half bath semi-detached brick home in Riggs Park, NE DC. The main level features a bright, open-concept living and dining space with large picture windows, freshly cleaned hardwood floors, and a newly painted interior. The modern kitchen offers granite countertops and recessed lighting.
The walk-out basement has been converted into a true fourth bedroom with proper egress, a half bath, and a large closet—ideal for guests, multigenerational living, or a home office.
Key updates include:
* Roof and AC replaced within the last 5 years
* Newer windows on 1st and 3rd floors
* Front-loading washer and dryer (installed 2020)
* Energy-efficient features
The fenced backyard offers a patio, garden, and a two-car parking pad. Additional street parking is plentiful.
Conveniently located near Fort Totten Metro, Dakota Crossing, Fort Totten Square, Walmart, ALDI, Giant, Chick-fil-A, Lamond-Riggs Library, Catholic University, and more.
This is an estate sale, sold strictly AS-IS. An excellent opportunity for a homeowner or investor to secure a move-in-ready property in a well-connected neighborhood.
Contact an agent
Home facts
- Year built:1954
- Listing Id #:DCDC2205910
- Added:62 day(s) ago
- Updated:August 14, 2025 at 01:41 PM
Rooms and interior
- Bedrooms:4
- Total bathrooms:3
- Full bathrooms:1
- Half bathrooms:2
- Living area:1,366 sq. ft.
Heating and cooling
- Cooling:Central A/C
- Heating:Natural Gas, Radiator
Structure and exterior
- Year built:1954
- Building area:1,366 sq. ft.
- Lot area:0.06 Acres
Schools
- High school:COOLIDGE SENIOR
- Middle school:LASALLE - BACKUS EDUCATION CAMPUS
- Elementary school:LASALLE - BACKUS EDUCATION CAMPUS
Utilities
- Water:Public
- Sewer:Public Sewer
Finances and disclosures
- Price:$599,999
- Price per sq. ft.:$439.24
- Tax amount:$1,365 (2024)
New listings near 421 Jefferson St Ne
- New
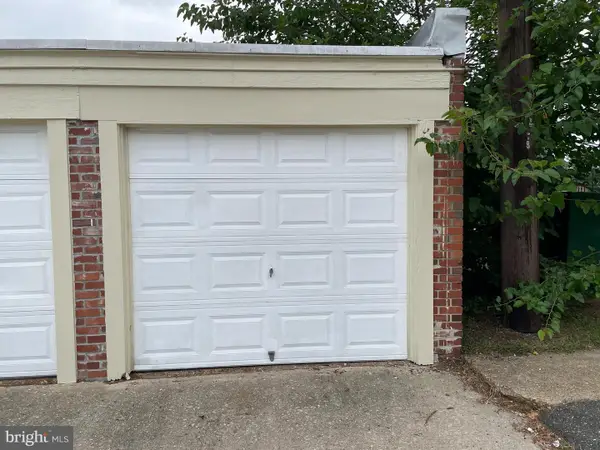 $16,900Active-- beds -- baths
$16,900Active-- beds -- baths3911 Pennsylvania Ave Se #p1, WASHINGTON, DC 20020
MLS# DCDC2206970Listed by: IVAN BROWN REALTY, INC. - New
 $699,000Active2 beds -- baths1,120 sq. ft.
$699,000Active2 beds -- baths1,120 sq. ft.81 Q St Sw, WASHINGTON, DC 20024
MLS# DCDC2215592Listed by: CAPITAL AREA REALTORS OF DC - New
 $289,900Active2 beds 1 baths858 sq. ft.
$289,900Active2 beds 1 baths858 sq. ft.4120 14th St Nw #b2, WASHINGTON, DC 20011
MLS# DCDC2215564Listed by: COSMOPOLITAN PROPERTIES REAL ESTATE BROKERAGE - Open Sat, 12 to 2pmNew
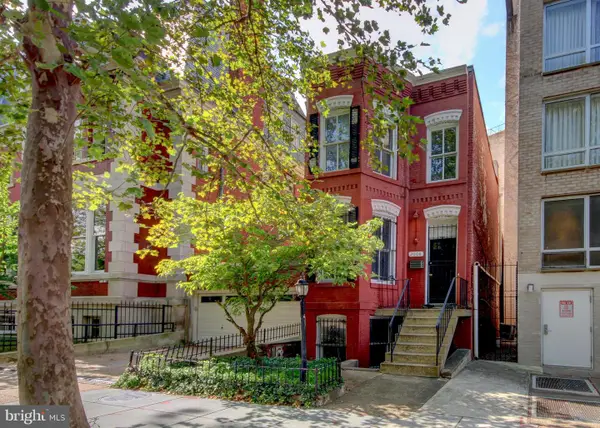 $900,000Active3 beds 2 baths1,780 sq. ft.
$900,000Active3 beds 2 baths1,780 sq. ft.2008 Q St Nw, WASHINGTON, DC 20009
MLS# DCDC2215490Listed by: RLAH @PROPERTIES - New
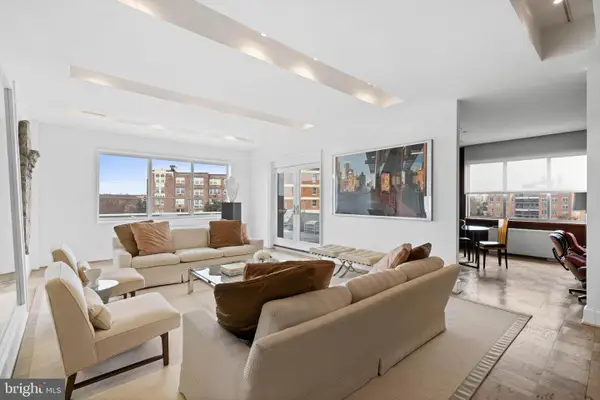 $1,789,000Active3 beds 4 baths3,063 sq. ft.
$1,789,000Active3 beds 4 baths3,063 sq. ft.2801 New Mexico Ave Nw #ph7&8, WASHINGTON, DC 20007
MLS# DCDC2215496Listed by: TTR SOTHEBY'S INTERNATIONAL REALTY - Coming Soon
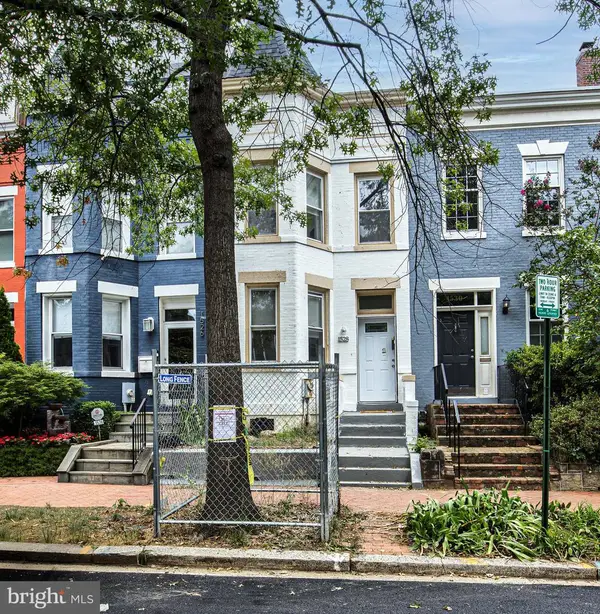 $899,900Coming Soon3 beds 2 baths
$899,900Coming Soon3 beds 2 baths1528 E E St Se, WASHINGTON, DC 20003
MLS# DCDC2215554Listed by: NETREALTYNOW.COM, LLC - Coming Soon
 $425,000Coming Soon3 beds 4 baths
$425,000Coming Soon3 beds 4 baths5036 Nash St Ne, WASHINGTON, DC 20019
MLS# DCDC2215540Listed by: REDFIN CORP - New
 $625,000Active3 beds 1 baths2,100 sq. ft.
$625,000Active3 beds 1 baths2,100 sq. ft.763 Kenyon St Nw, WASHINGTON, DC 20010
MLS# DCDC2215484Listed by: COMPASS - Open Sat, 12 to 2pmNew
 $1,465,000Active4 beds 4 baths3,200 sq. ft.
$1,465,000Active4 beds 4 baths3,200 sq. ft.4501 Western Ave Nw, WASHINGTON, DC 20016
MLS# DCDC2215510Listed by: COMPASS - Open Sat, 12 to 2pmNew
 $849,000Active4 beds 4 baths1,968 sq. ft.
$849,000Active4 beds 4 baths1,968 sq. ft.235 Ascot Pl Ne, WASHINGTON, DC 20002
MLS# DCDC2215290Listed by: KELLER WILLIAMS PREFERRED PROPERTIES
