4212 Benning Rd Ne #5, Washington, DC 20019
Local realty services provided by:Mountain Realty ERA Powered
Listed by: hector sepulveda, ileann jimenez-sepulveda
Office: long & foster real estate, inc.
MLS#:DCDC2202368
Source:BRIGHTMLS
Price summary
- Price:$155,000
- Price per sq. ft.:$223.34
About this home
Price Improvement! Now listed at $155,000, an excellent value for this well-located condo. Don’t miss the opportunity to own for less in a great community. The warmth and charm of this beautifully maintained 2-bedroom, 1-bathroom top-floor condo are showcased in this video and picture tour. As the camera pans through the unit, you’ll notice abundant natural light streaming through large windows, creating a serene, tree-top ambiance in every room.
The open-concept living and dining area features gleaming hardwood floors, ideal for both relaxing and entertaining. The updated kitchen is bright and functional, offering ample cabinetry and counter space to meet all your culinary needs. Each bedroom is comfortably carpeted, providing a cozy retreat during cooler months. The well-appointed bathroom complements the fresh, airy feel of the entire unit.
Be sure to spot the in-unit stackable washer and dryer, an added convenience to your daily routine. The smart 694 sq. ft. layout maximizes space without sacrificing comfort, giving the condo a spacious yet intimate feel. Whether you're a first-time buyer, downsizing, or looking for a savvy investment, this light-filled, move-in-ready home is a must-see. Surrounded by green spaces like Fort Mahan and Fort Chaplin Parks, and close to recreation centers including Benning Stoddert and the Boys and Girls Club, the location offers both tranquility and convenience.
Enjoy excellent transportation options, with the C1, C57, and D2X Metrobus lines stopping right at your doorstep. It’s just a 7-minute walk to the Benning Road Metro Station (Blue and Silver Lines) and a 14-minute walk to the Minnesota Avenue Metro Station (Orange and Silver Lines). Plus, you're less than 10 minutes from the vibrant H Street Corridor, known for its eclectic mix of restaurants, bars, music venues, and independent shops—a dynamic urban lifestyle with a strong sense of community. Walk Score: 76. Very walkable.
Contact an agent
Home facts
- Year built:1939
- Listing ID #:DCDC2202368
- Added:177 day(s) ago
- Updated:November 17, 2025 at 02:44 PM
Rooms and interior
- Bedrooms:2
- Total bathrooms:1
- Full bathrooms:1
- Living area:694 sq. ft.
Heating and cooling
- Cooling:Central A/C
- Heating:Electric, Heat Pump(s)
Structure and exterior
- Year built:1939
- Building area:694 sq. ft.
Utilities
- Water:Public
- Sewer:Public Sewer
Finances and disclosures
- Price:$155,000
- Price per sq. ft.:$223.34
- Tax amount:$436 (2024)
New listings near 4212 Benning Rd Ne #5
- New
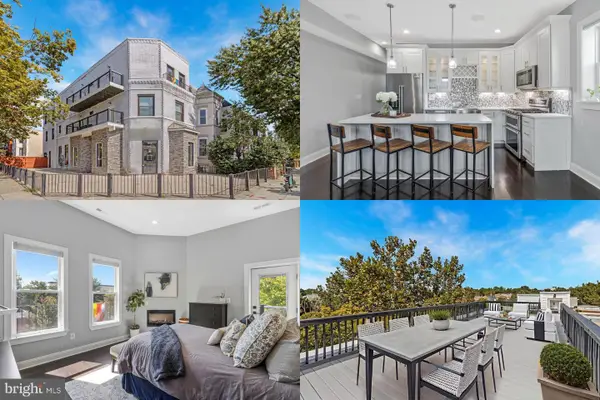 $675,000Active2 beds 2 baths1,110 sq. ft.
$675,000Active2 beds 2 baths1,110 sq. ft.1501 1st St Nw #2, WASHINGTON, DC 20001
MLS# DCDC2231738Listed by: KELLER WILLIAMS REALTY - Coming Soon
 $969,900Coming Soon5 beds 3 baths
$969,900Coming Soon5 beds 3 baths3422 Pennsylvania Ave Se, WASHINGTON, DC 20020
MLS# DCDC2232012Listed by: RLAH @PROPERTIES - New
 $699,900Active3 beds 1 baths1,586 sq. ft.
$699,900Active3 beds 1 baths1,586 sq. ft.11 Rhode Island Ave Ne, WASHINGTON, DC 20002
MLS# DCDC2232022Listed by: D.S.A. PROPERTIES & INVESTMENTS LLC - New
 $725,000Active4 beds 2 baths1,766 sq. ft.
$725,000Active4 beds 2 baths1,766 sq. ft.3003 Sherman Ave Nw, WASHINGTON, DC 20001
MLS# DCDC2232004Listed by: SAMSON PROPERTIES - New
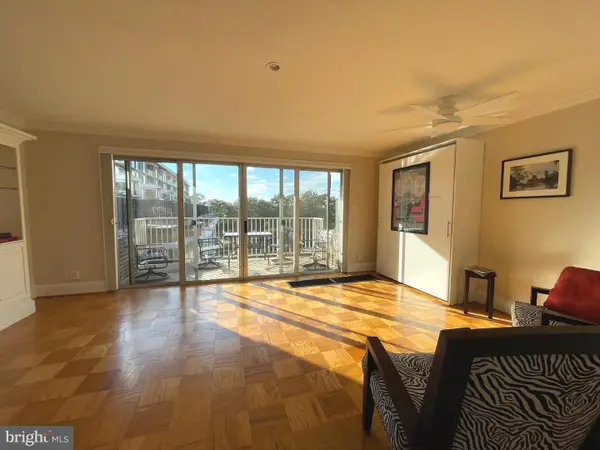 $232,500Active-- beds 1 baths520 sq. ft.
$232,500Active-- beds 1 baths520 sq. ft.520 N St Sw #s618, WASHINGTON, DC 20024
MLS# DCDC2231992Listed by: LONG & FOSTER REAL ESTATE, INC. - New
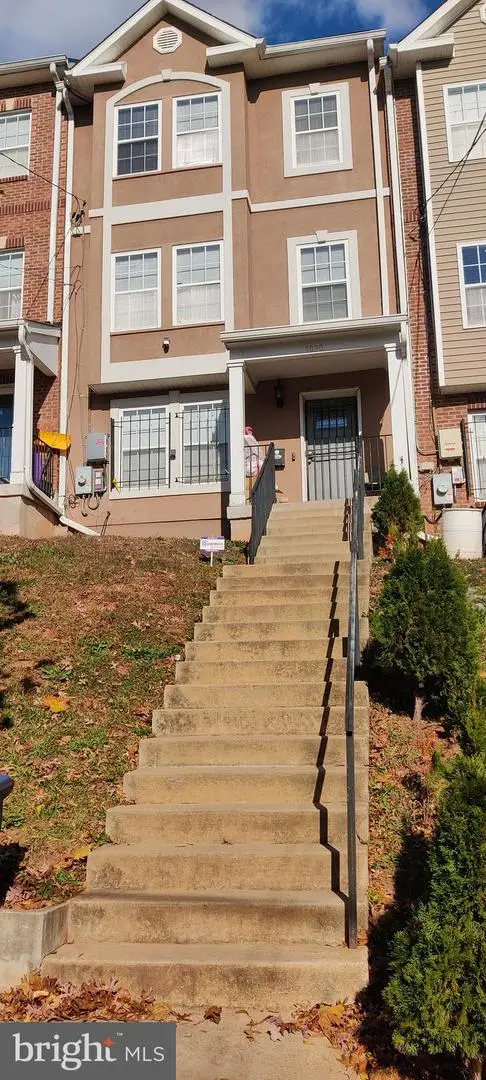 $600,000Active4 beds 4 baths2,400 sq. ft.
$600,000Active4 beds 4 baths2,400 sq. ft.5030 B St Se, WASHINGTON, DC 20019
MLS# DCDC2231998Listed by: HOMES BY OWNER - New
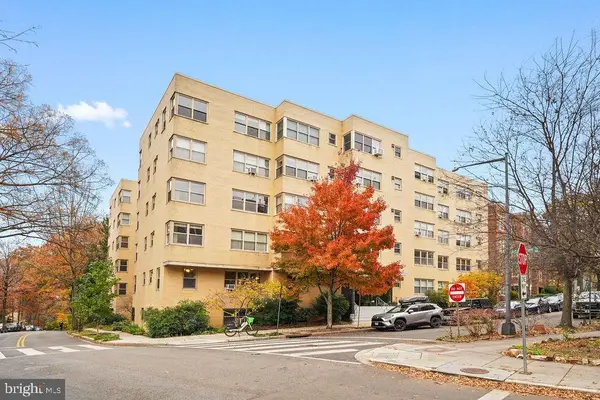 $299,900Active1 beds 1 baths
$299,900Active1 beds 1 baths3025 Ontario Rd Nw #203, WASHINGTON, DC 20009
MLS# DCDC2231942Listed by: CENTURY 21 REDWOOD REALTY - Coming Soon
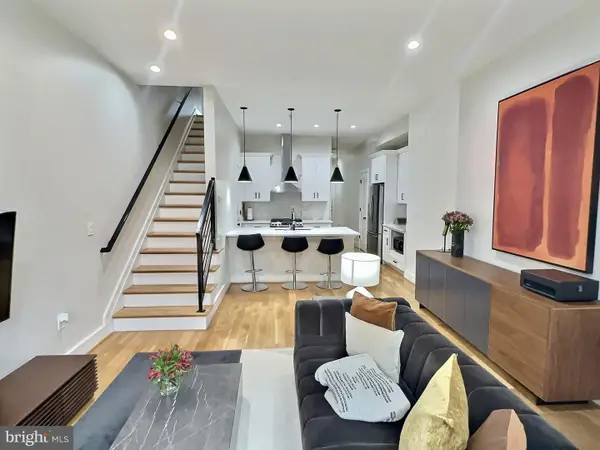 $549,000Coming Soon2 beds 2 baths
$549,000Coming Soon2 beds 2 baths1420 Staples St Ne #1, WASHINGTON, DC 20002
MLS# DCDC2231990Listed by: PEARSON SMITH REALTY, LLC - New
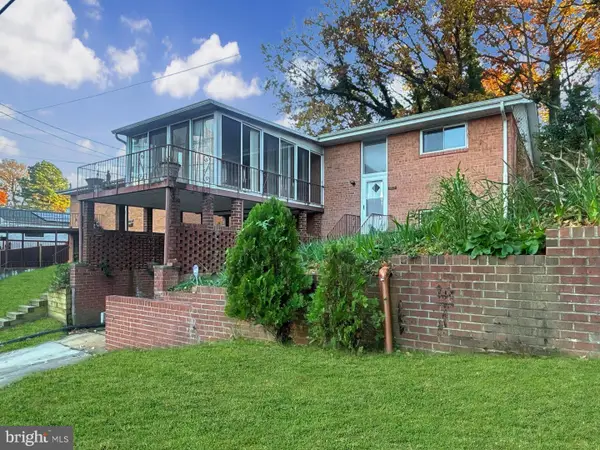 $600,000Active3 beds 3 baths2,176 sq. ft.
$600,000Active3 beds 3 baths2,176 sq. ft.3323 Nash Pl Se, WASHINGTON, DC 20020
MLS# DCDC2231920Listed by: BENNETT REALTY SOLUTIONS - Open Sat, 2 to 4pmNew
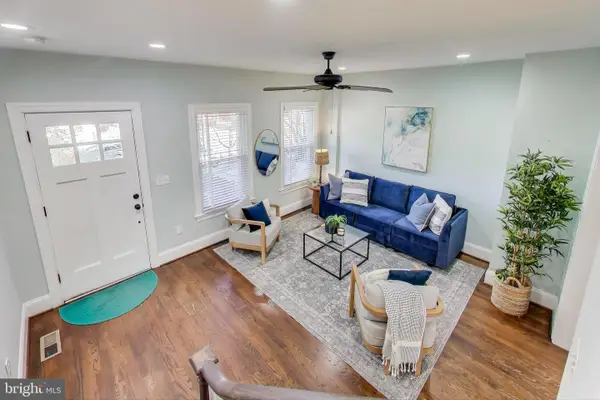 $777,000Active4 beds 3 baths1,822 sq. ft.
$777,000Active4 beds 3 baths1,822 sq. ft.917 Hamlin St Ne, WASHINGTON, DC 20017
MLS# DCDC2231948Listed by: COMPASS
