4229 Lane Pl Ne, Washington, DC 20019
Local realty services provided by:ERA Martin Associates
Listed by: jocelyn a mcclure
Office: re/max allegiance
MLS#:DCDC2227316
Source:BRIGHTMLS
Price summary
- Price:$465,000
- Price per sq. ft.:$282.5
About this home
This modestly updated, single-family detached home in the conveniently located and much desired community of Lily Ponds is priced right and ready to go! Owners have replaced the windows, added new AC and hot water heater, updated the kitchen and added LVP flooring throughout for an enviable ease of care and stylishness. With ample sized living room, dining room, home office and finished basement, this home lends itself nicely to first time homebuyer's or as a wonderful condo alternative. Upstairs are two nice sized bedrooms and a bonus room that would work nicely for a nursery or additional in-home office. The basement is finished with laundry room, additional full bath and rec room area that leads outside to the fenced rear yard with mature trees which provide terrific outdoor space for gardening and summertime fun. Don't miss out on this one, as I don't think it's going to last long!
Contact an agent
Home facts
- Year built:1941
- Listing ID #:DCDC2227316
- Added:78 day(s) ago
- Updated:January 01, 2026 at 08:58 AM
Rooms and interior
- Bedrooms:3
- Total bathrooms:2
- Full bathrooms:2
- Living area:1,646 sq. ft.
Heating and cooling
- Cooling:Central A/C, Heat Pump(s)
- Heating:Electric, Forced Air, Heat Pump(s)
Structure and exterior
- Year built:1941
- Building area:1,646 sq. ft.
- Lot area:0.12 Acres
Utilities
- Water:Public
- Sewer:Public Sewer
Finances and disclosures
- Price:$465,000
- Price per sq. ft.:$282.5
- Tax amount:$2,502 (2025)
New listings near 4229 Lane Pl Ne
- New
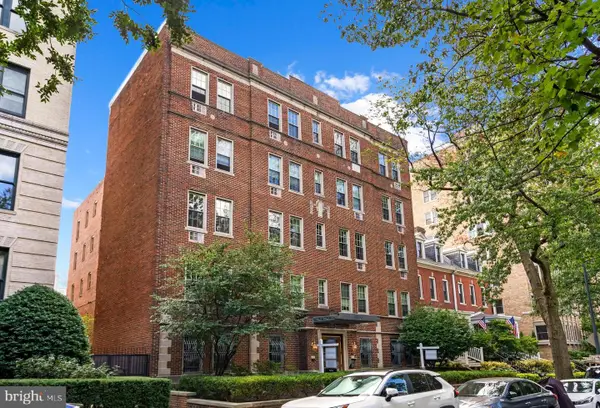 $419,000Active1 beds 1 baths665 sq. ft.
$419,000Active1 beds 1 baths665 sq. ft.2010 Kalorama Rd Nw #306, WASHINGTON, DC 20009
MLS# DCDC2239310Listed by: LONG & FOSTER REAL ESTATE, INC. - Coming SoonOpen Sat, 11:30am to 1:30pm
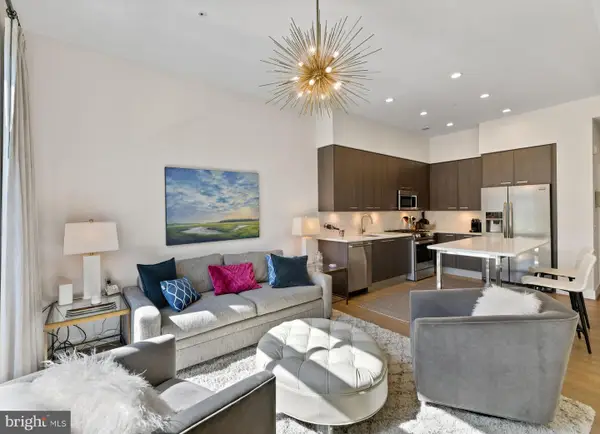 $495,900Coming Soon1 beds 1 baths
$495,900Coming Soon1 beds 1 baths525 Water St Sw #326, WASHINGTON, DC 20024
MLS# DCDC2239312Listed by: COMPASS - Coming Soon
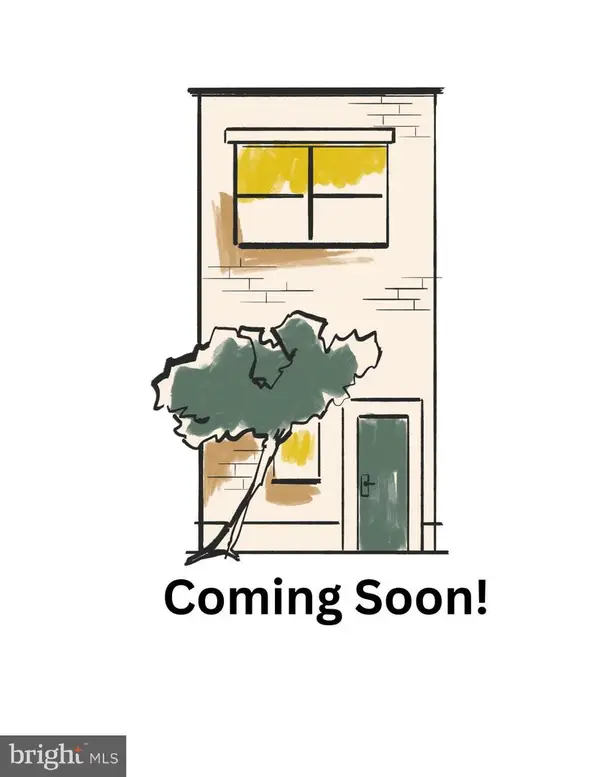 $575,000Coming Soon3 beds 1 baths
$575,000Coming Soon3 beds 1 baths824 20th St Ne, WASHINGTON, DC 20002
MLS# DCDC2239302Listed by: RLAH @PROPERTIES - Coming Soon
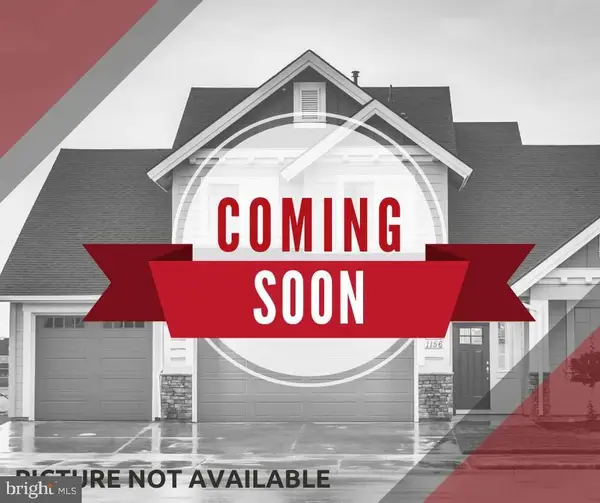 $500,000Coming Soon5 beds 3 baths
$500,000Coming Soon5 beds 3 baths4834-4836 Sheriff Rd Ne, WASHINGTON, DC 20019
MLS# DCDC2238924Listed by: KELLER WILLIAMS REALTY - Coming Soon
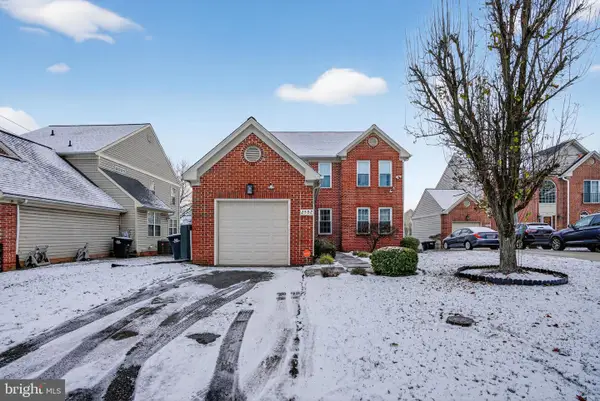 $919,000Coming Soon3 beds 4 baths
$919,000Coming Soon3 beds 4 baths2502 18th St Ne, WASHINGTON, DC 20018
MLS# DCDC2235122Listed by: WEICHERT, REALTORS - New
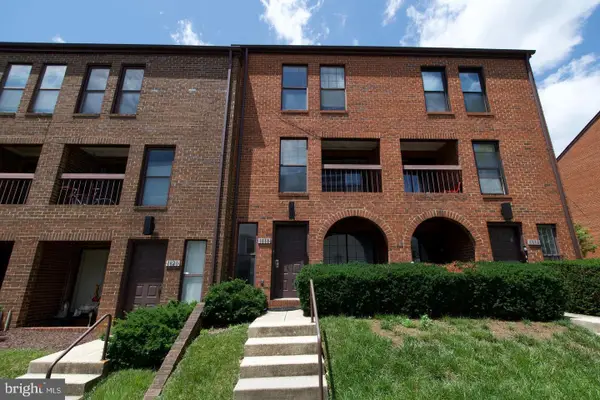 $289,900Active3 beds 2 baths1,015 sq. ft.
$289,900Active3 beds 2 baths1,015 sq. ft.1818 Bryant St Ne, WASHINGTON, DC 20018
MLS# DCDC2239300Listed by: BRADFORD REAL ESTATE GROUP, LLC - Coming Soon
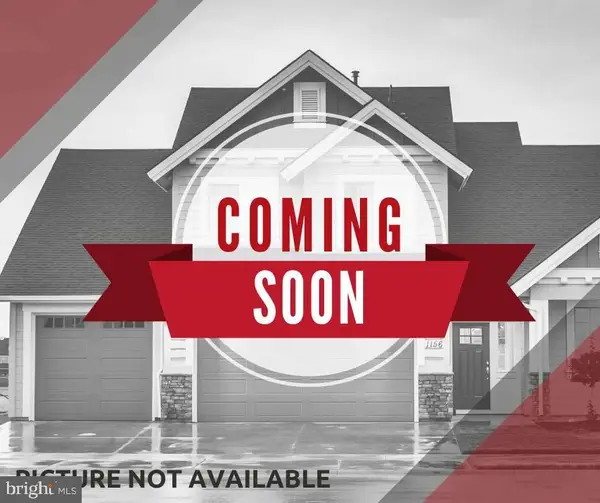 $500,000Coming Soon5 beds -- baths
$500,000Coming Soon5 beds -- baths4834-4836 Sheriff Rd Ne, WASHINGTON, DC 20019
MLS# DCDC2238896Listed by: KELLER WILLIAMS REALTY - Coming Soon
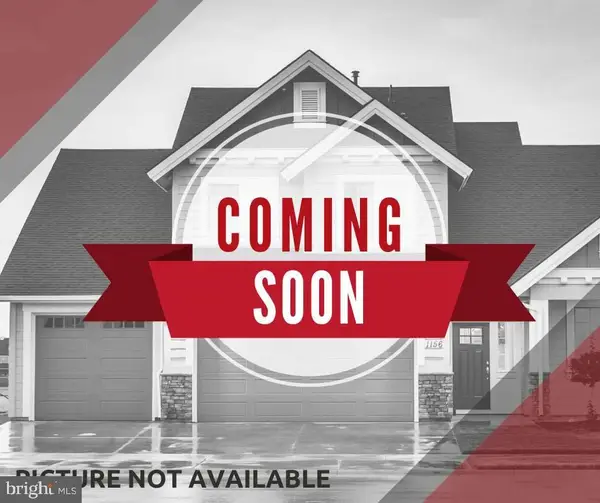 $300,000Coming Soon1 beds 1 baths
$300,000Coming Soon1 beds 1 baths1239 Vermont Ave Nw #410, WASHINGTON, DC 20005
MLS# DCDC2239070Listed by: KELLER WILLIAMS REALTY - Coming Soon
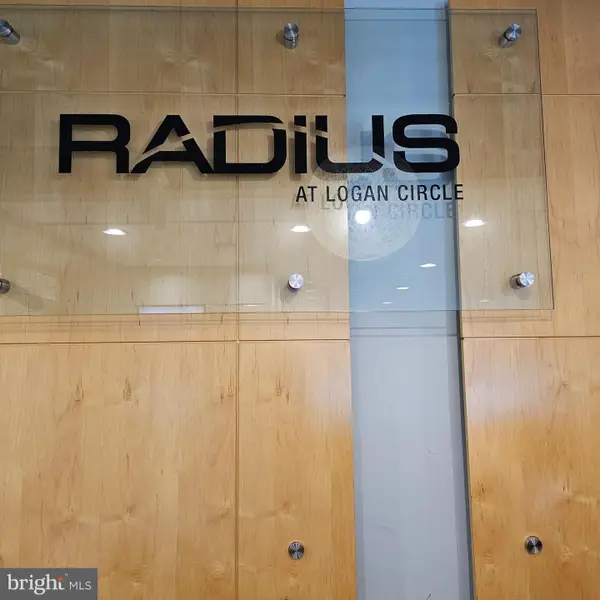 $296,000Coming Soon-- beds 1 baths
$296,000Coming Soon-- beds 1 baths1300 N St Nw #713, WASHINGTON, DC 20005
MLS# DCDC2239148Listed by: COLDWELL BANKER REALTY - Coming Soon
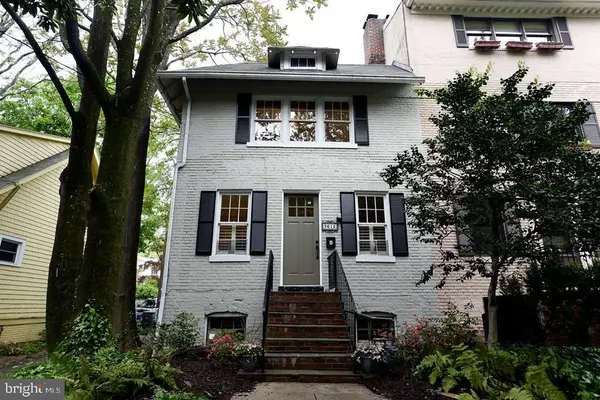 $799,000Coming Soon4 beds 2 baths
$799,000Coming Soon4 beds 2 baths3612 34th St Nw, WASHINGTON, DC 20008
MLS# DCDC2239266Listed by: COLDWELL BANKER REALTY - WASHINGTON
