- ERA
- District of Columbia
- Washington
- 4238 Southern Ave Se
4238 Southern Ave Se, Washington, DC 20019
Local realty services provided by:ERA Central Realty Group
4238 Southern Ave Se,Washington, DC 20019
$384,955
- 4 Beds
- 3 Baths
- 1,536 sq. ft.
- Single family
- Pending
Listed by: christopher craddock, cami elizabeth noble
Office: exp realty, llc.
MLS#:DCDC2217352
Source:BRIGHTMLS
Price summary
- Price:$384,955
- Price per sq. ft.:$250.62
About this home
**Putting new concrete floor for the parking spot. Roof to be repaired. New HVAC! New water heater !**
Experience the perfect balance of comfort and connectivity in this fully renovated 4-bedroom, 2.5-bath home offering 1,024 square feet of inviting living space. Featuring all new stainless steel kitchen appliances, including a gas range, plus a washer and dryer, this home blends style with modern convenience. The interior showcases gleaming hardwood floors on the main and upper levels, complemented by luxury vinyl plank flooring in the finished basement, providing both warmth and durability.
Enjoy the ease of two private drive-in parking spaces at the rear of the property, a rare find in the city. Just minutes from Fort Dupont Park, you’ll have access to expansive green spaces, biking trails, and community gardens right outside your neighborhood. Commuting is effortless with quick access to Downtown DC, Maryland, and Virginia via Pennsylvania Avenue, while nearby shopping and dining bring everyday convenience within reach.
Located in the welcoming Fort Davis community and adjacent to the up-and-coming Garfield Heights district, this home offers both current lifestyle appeal and excellent long-term potential. A perfect choice for first-time buyers, investors, or anyone looking for a peaceful retreat with seamless city access.
Contact an agent
Home facts
- Year built:1952
- Listing ID #:DCDC2217352
- Added:155 day(s) ago
- Updated:January 31, 2026 at 08:57 AM
Rooms and interior
- Bedrooms:4
- Total bathrooms:3
- Full bathrooms:2
- Half bathrooms:1
- Living area:1,536 sq. ft.
Heating and cooling
- Cooling:Central A/C
- Heating:90% Forced Air, Natural Gas
Structure and exterior
- Year built:1952
- Building area:1,536 sq. ft.
- Lot area:0.04 Acres
Schools
- High school:ANACOSTIA
- Middle school:SOUSA
- Elementary school:BEERS
Utilities
- Water:Public
- Sewer:Public Sewer
Finances and disclosures
- Price:$384,955
- Price per sq. ft.:$250.62
- Tax amount:$620 (2024)
New listings near 4238 Southern Ave Se
- New
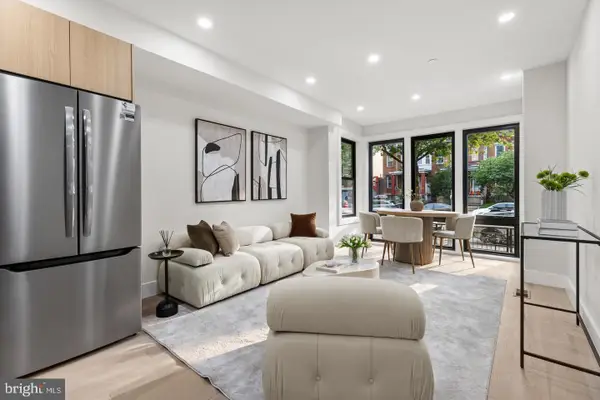 $570,000Active2 beds 2 baths950 sq. ft.
$570,000Active2 beds 2 baths950 sq. ft.3923 14th St Nw #2, WASHINGTON, DC 20011
MLS# DCDC2243832Listed by: FATHOM REALTY MD, LLC - New
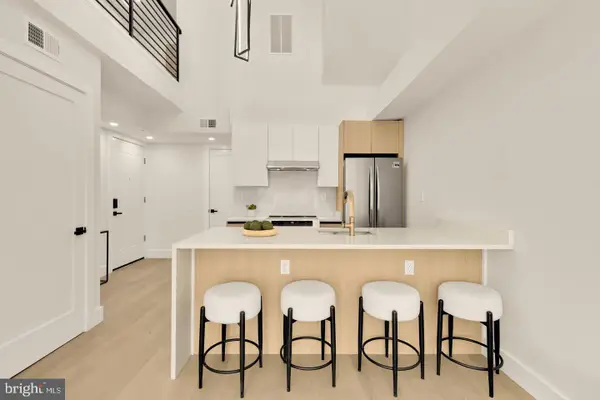 $570,000Active2 beds 3 baths950 sq. ft.
$570,000Active2 beds 3 baths950 sq. ft.3923 14th St Nw #5, WASHINGTON, DC 20011
MLS# DCDC2243836Listed by: FATHOM REALTY MD, LLC - New
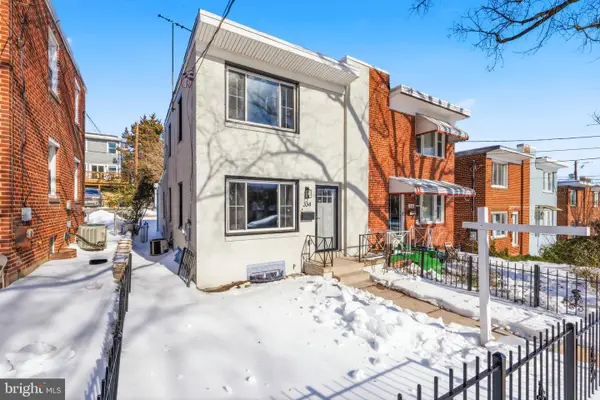 $579,999Active3 beds 3 baths1,581 sq. ft.
$579,999Active3 beds 3 baths1,581 sq. ft.334 Nicholson St Ne, WASHINGTON, DC 20011
MLS# DCDC2241478Listed by: BENNETT REALTY SOLUTIONS - Coming Soon
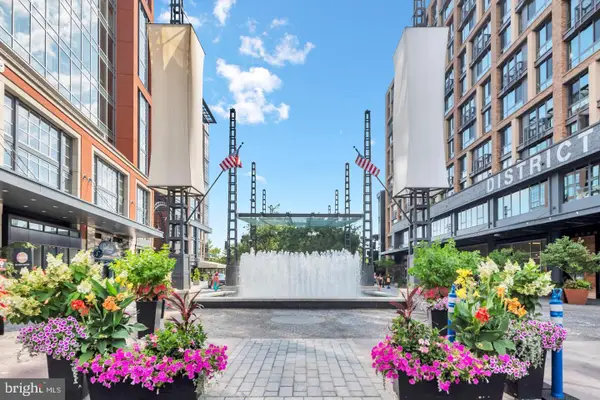 $590,000Coming Soon2 beds 2 baths
$590,000Coming Soon2 beds 2 baths355 I St Sw #501, WASHINGTON, DC 20024
MLS# DCDC2243010Listed by: CENTURY 21 NEW MILLENNIUM - Coming Soon
 $329,900Coming Soon1 beds 1 baths
$329,900Coming Soon1 beds 1 baths1101 3rd St Sw #610, WASHINGTON, DC 20024
MLS# DCDC2235768Listed by: SAMSON PROPERTIES - Coming Soon
 $309,000Coming Soon-- beds 1 baths
$309,000Coming Soon-- beds 1 baths1211 Van St Se #404, WASHINGTON, DC 20003
MLS# DCDC2242236Listed by: EXP REALTY, LLC - Coming Soon
 $5,950,000Coming Soon7 beds 9 baths
$5,950,000Coming Soon7 beds 9 baths4929 Lowell St Nw, WASHINGTON, DC 20016
MLS# DCDC2243734Listed by: TTR SOTHEBY'S INTERNATIONAL REALTY - New
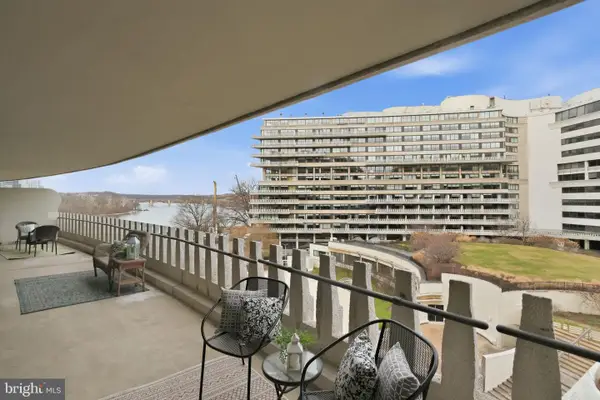 $810,000Active1 beds 2 baths1,350 sq. ft.
$810,000Active1 beds 2 baths1,350 sq. ft.700 New Hampshire Ave Nw #609, WASHINGTON, DC 20037
MLS# DCDC2243808Listed by: RE/MAX REALTY SERVICES - New
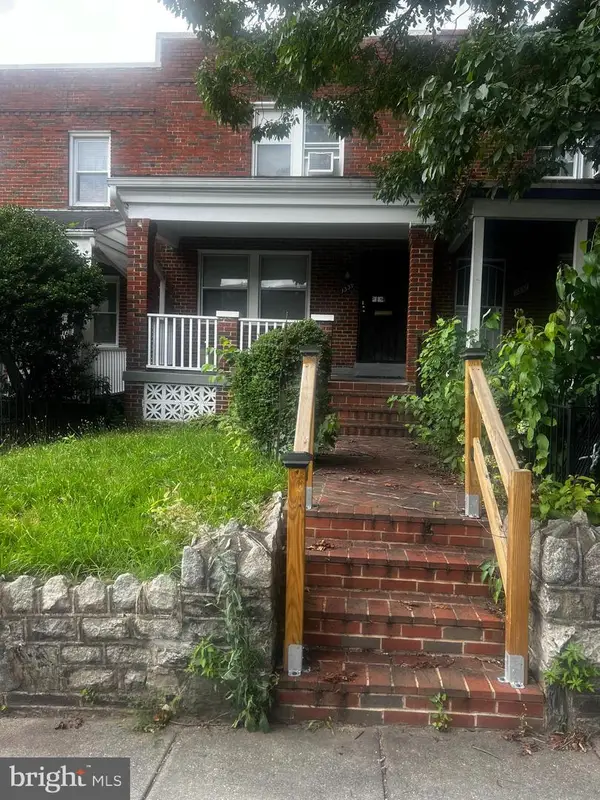 $529,500Active3 beds 2 baths1,570 sq. ft.
$529,500Active3 beds 2 baths1,570 sq. ft.1339 Queen St Ne, WASHINGTON, DC 20002
MLS# DCDC2243816Listed by: RE/MAX REALTY GROUP - New
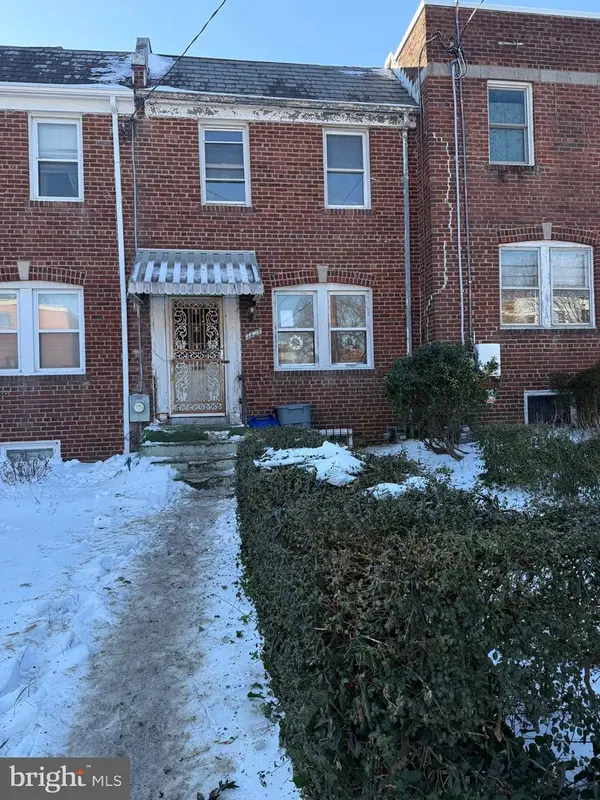 $220,000Active2 beds 1 baths1,188 sq. ft.
$220,000Active2 beds 1 baths1,188 sq. ft.1447 Bangor St Se, WASHINGTON, DC 20020
MLS# DCDC2243802Listed by: RLAH @PROPERTIES

