424 Taylor St Nw #1, Washington, DC 20011
Local realty services provided by:Mountain Realty ERA Powered
424 Taylor St Nw #1,Washington, DC 20011
$699,900
- 3 Beds
- 3 Baths
- 1,931 sq. ft.
- Townhouse
- Pending
Listed by: andrew n nelson, trent d heminger
Office: compass
MLS#:DCDC2235102
Source:BRIGHTMLS
Price summary
- Price:$699,900
- Price per sq. ft.:$362.45
About this home
**And the best holiday gift of all? Parking — included***This newly constructed, semi-detached corner condo offers nearly 2,000 sq. ft. of modern living space with 3 bedrooms and 2.5 bathrooms in the heart of Petworth. From the welcoming front porch to the open, light-filled interior, the home blends contemporary finishes with a practical layout and natural flow.
The main level opens with a sunlit foyer and spacious living area, seamlessly connecting to a chef’s kitchen featuring Bosch appliances, a built-in refrigerator, and an oversized waterfall island—perfect for everyday living or entertaining. Large windows overlook the deck and fully fenced backyard, extending the living space outdoors.
Upstairs, three bedrooms provide flexibility for sleeping, a home office, or guests. Bathrooms feature sleek tile, LED anti-fog mirrors, and recessed lighting for a clean, modern aesthetic. Thoughtful details like soaring ceilings and integrated LED stair lighting add extra character.
The primary suite offers direct access to a private patio and backyard—ideal for morning coffee, evening relaxation, or pets. An optional oversized parking space adds further convenience.
Enjoy the community feel and walkability of Petworth, just steps from neighborhood favorites like Moreland Tavern, Timber Pizza, and Safeway, plus easy access to Rock Creek Park and Metro (Georgia Ave-Petworth & Fort Totten).
Contact an agent
Home facts
- Year built:2024
- Listing ID #:DCDC2235102
- Added:103 day(s) ago
- Updated:January 01, 2026 at 08:58 AM
Rooms and interior
- Bedrooms:3
- Total bathrooms:3
- Full bathrooms:2
- Half bathrooms:1
- Living area:1,931 sq. ft.
Heating and cooling
- Cooling:Central A/C
- Heating:Central, Natural Gas
Structure and exterior
- Year built:2024
- Building area:1,931 sq. ft.
Utilities
- Water:Public
- Sewer:Public Sewer
Finances and disclosures
- Price:$699,900
- Price per sq. ft.:$362.45
New listings near 424 Taylor St Nw #1
- New
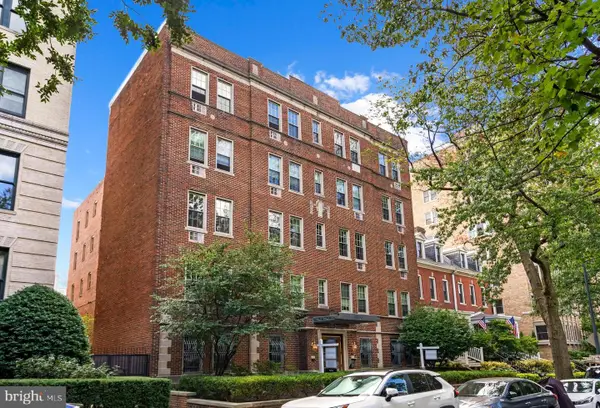 $419,000Active1 beds 1 baths665 sq. ft.
$419,000Active1 beds 1 baths665 sq. ft.2010 Kalorama Rd Nw #306, WASHINGTON, DC 20009
MLS# DCDC2239310Listed by: LONG & FOSTER REAL ESTATE, INC. - Coming SoonOpen Sat, 11:30am to 1:30pm
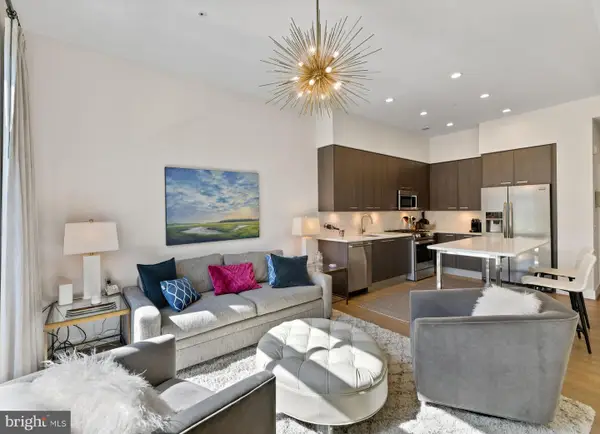 $495,900Coming Soon1 beds 1 baths
$495,900Coming Soon1 beds 1 baths525 Water St Sw #326, WASHINGTON, DC 20024
MLS# DCDC2239312Listed by: COMPASS - Coming Soon
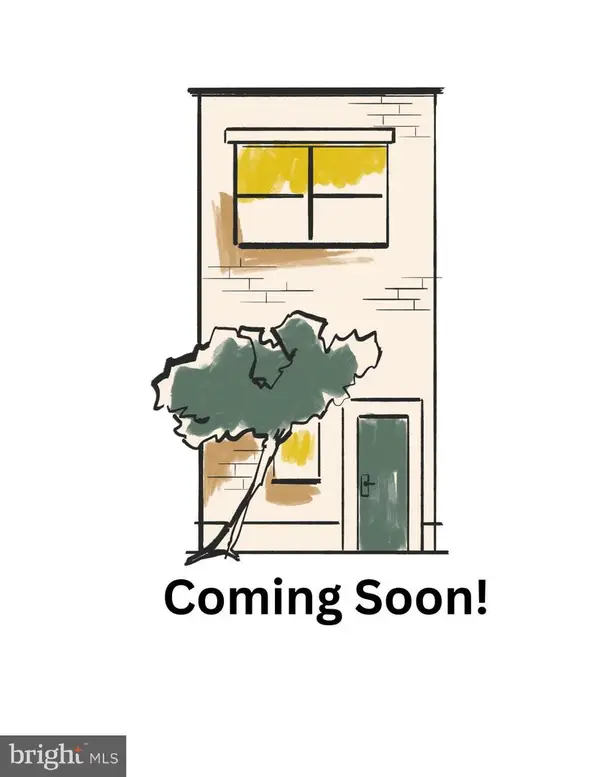 $575,000Coming Soon3 beds 1 baths
$575,000Coming Soon3 beds 1 baths824 20th St Ne, WASHINGTON, DC 20002
MLS# DCDC2239302Listed by: RLAH @PROPERTIES - Coming Soon
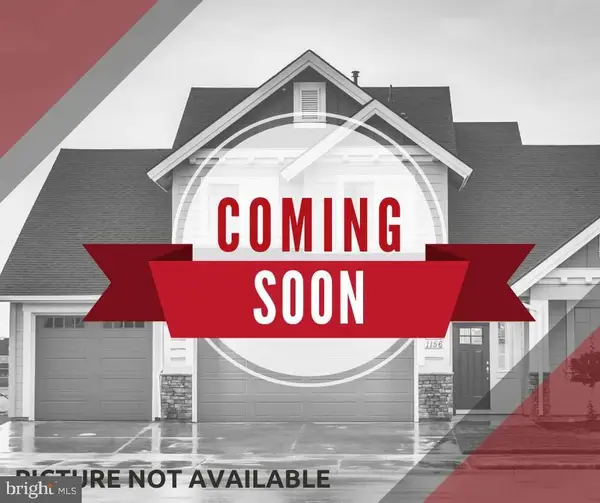 $500,000Coming Soon5 beds 3 baths
$500,000Coming Soon5 beds 3 baths4834-4836 Sheriff Rd Ne, WASHINGTON, DC 20019
MLS# DCDC2238924Listed by: KELLER WILLIAMS REALTY - Coming Soon
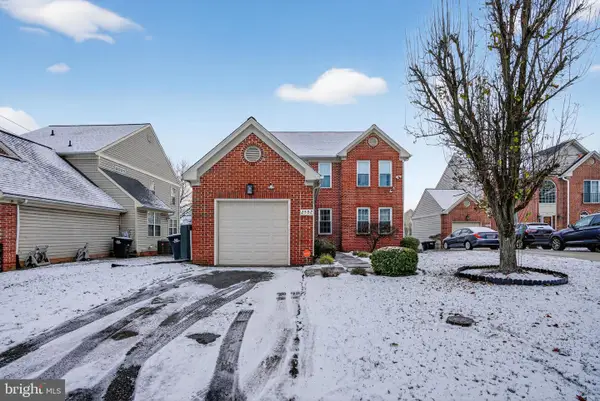 $919,000Coming Soon3 beds 4 baths
$919,000Coming Soon3 beds 4 baths2502 18th St Ne, WASHINGTON, DC 20018
MLS# DCDC2235122Listed by: WEICHERT, REALTORS - New
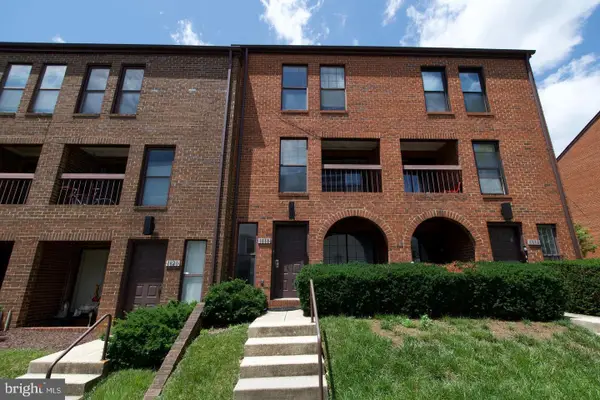 $289,900Active3 beds 2 baths1,015 sq. ft.
$289,900Active3 beds 2 baths1,015 sq. ft.1818 Bryant St Ne, WASHINGTON, DC 20018
MLS# DCDC2239300Listed by: BRADFORD REAL ESTATE GROUP, LLC - Coming Soon
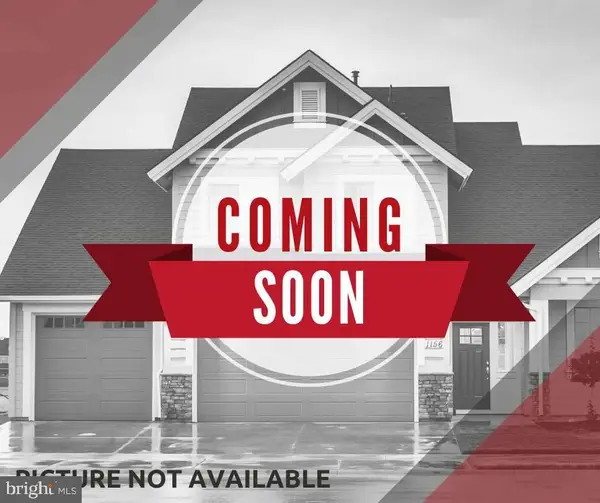 $500,000Coming Soon5 beds -- baths
$500,000Coming Soon5 beds -- baths4834-4836 Sheriff Rd Ne, WASHINGTON, DC 20019
MLS# DCDC2238896Listed by: KELLER WILLIAMS REALTY - Coming Soon
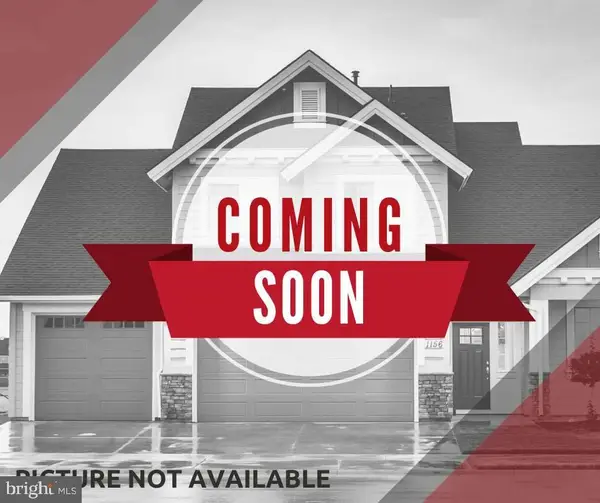 $300,000Coming Soon1 beds 1 baths
$300,000Coming Soon1 beds 1 baths1239 Vermont Ave Nw #410, WASHINGTON, DC 20005
MLS# DCDC2239070Listed by: KELLER WILLIAMS REALTY - Coming Soon
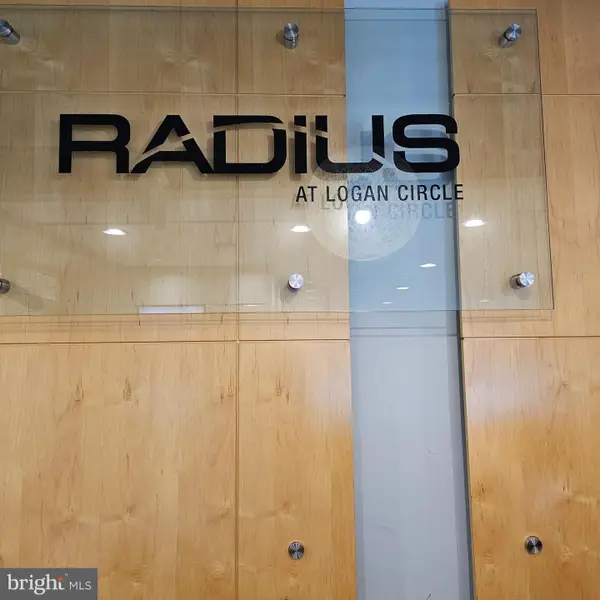 $296,000Coming Soon-- beds 1 baths
$296,000Coming Soon-- beds 1 baths1300 N St Nw #713, WASHINGTON, DC 20005
MLS# DCDC2239148Listed by: COLDWELL BANKER REALTY - Coming Soon
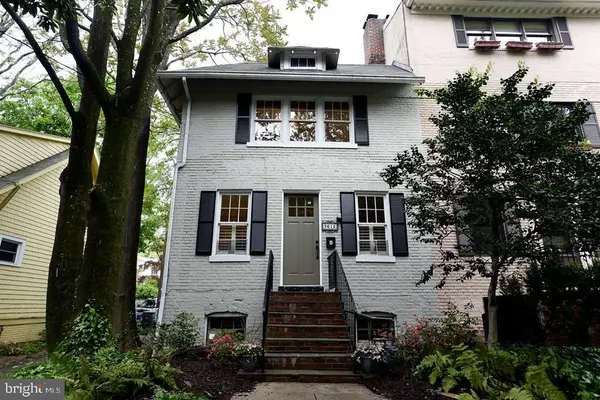 $799,000Coming Soon4 beds 2 baths
$799,000Coming Soon4 beds 2 baths3612 34th St Nw, WASHINGTON, DC 20008
MLS# DCDC2239266Listed by: COLDWELL BANKER REALTY - WASHINGTON
