424 Taylor St Nw #b, WASHINGTON, DC 20011
Local realty services provided by:ERA Valley Realty
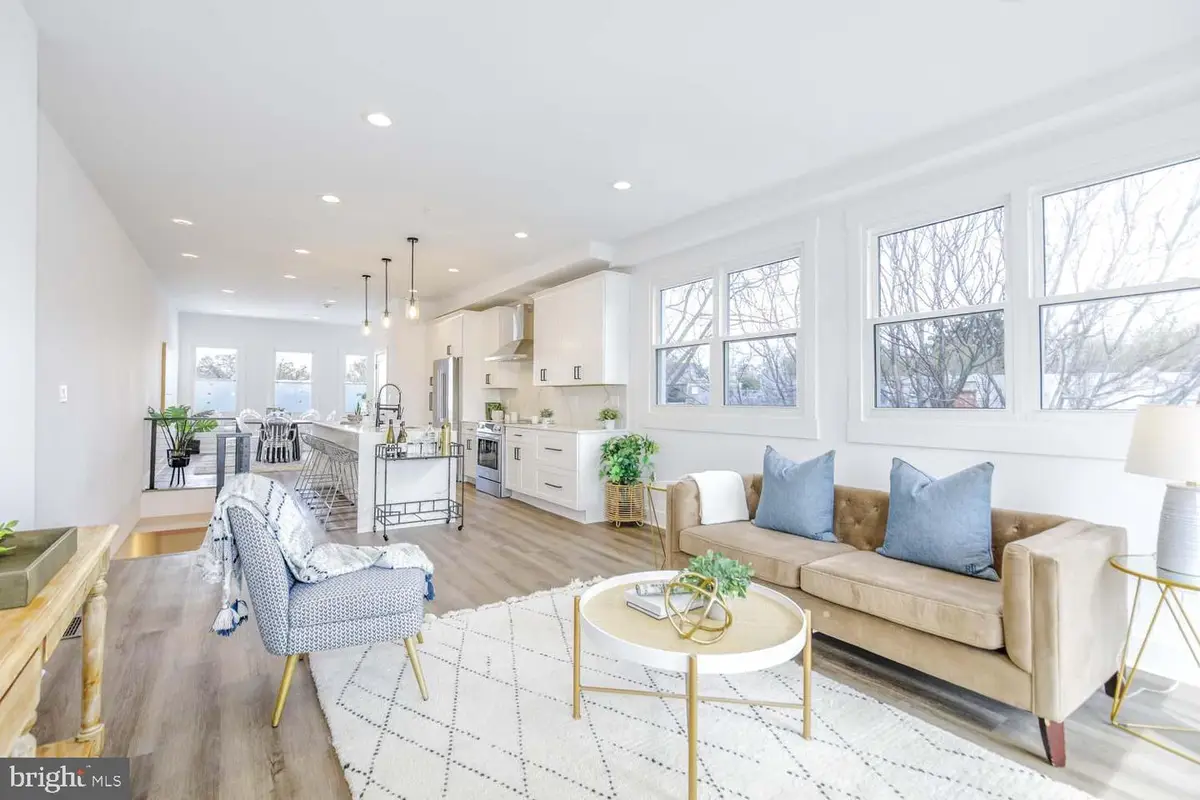
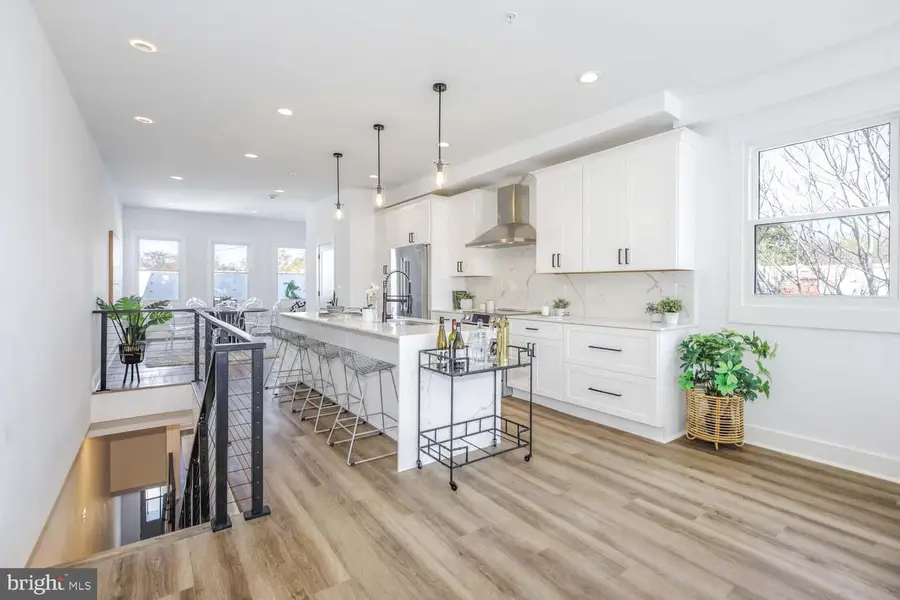

424 Taylor St Nw #b,WASHINGTON, DC 20011
$889,000
- 4 Beds
- 3 Baths
- 1,916 sq. ft.
- Townhouse
- Active
Listed by:andrew n nelson
Office:compass
MLS#:DCDC2205876
Source:BRIGHTMLS
Price summary
- Price:$889,000
- Price per sq. ft.:$463.99
About this home
Welcome to 424 Taylor Street, Penthouse #2 – a stunning modern sanctuary in the vibrant heart of Washington, DC. This meticulously crafted residence offers nearly 2,000 square feet of thoughtfully designed living space, combining contemporary elegance with everyday comfort. Step inside and find a one-of-a-kind stair lighting system, soaring ceilings, recessed lighting, and an abundance of natural light that creates an inviting and sophisticated atmosphere. The centerpiece of the home is the chef’s kitchen, featuring custom cabinetry, premium appliances, and an oversized island adorned with upgraded waterfall quartz countertops – perfect for entertaining or casual dining. A unique feature of this home is the spacious dining area adjacent to the kitchen, which is currently being thoughtfully transformed and can be converted into a fourth bedroom or den to suit your needs. This flexible space offers buyers the opportunity to customize the layout for additional living, guest, or work-from-home space. The main living floor is beautifully bookended by an open living room that seamlessly leads to a private balcony, perfect for outdoor dining, grilling, or simply enjoying the fresh air. This home boasts three generously sized bedrooms, two connected with a bespoke shared bath. The primary suite is a true retreat, offering a spa-inspired bathroom with smart LED mirrors, a large walk-in closet, and access to a covered south-facing balcony – your private haven for relaxation. Additional features include access to a shared, fully fenced, pet-friendly backyard and the option to purchase on-site dedicated driveway parking. Every detail of this residence has been thoughtfully designed to meet the demands of city living while providing a stylish and comfortable environment. Centrally located in Petworth, this home is nestled in a community-oriented neighborhood known for its vibrant events like the Petworth Community Market and Celebrate Petworth festival. Enjoy easy access to neighborhood favorites like Moreland Tavern, Safeway, and Upshur Street's dining scene (Timber Pizza, Honeymoon Chicken). Rock Creek Park and two Metro stations—Georgia Ave-Petworth and Fort Totten—are just around the corner, making this location ideal for those seeking convenience and charm.
Contact an agent
Home facts
- Year built:2024
- Listing Id #:DCDC2205876
- Added:63 day(s) ago
- Updated:August 15, 2025 at 02:34 AM
Rooms and interior
- Bedrooms:4
- Total bathrooms:3
- Full bathrooms:2
- Half bathrooms:1
- Living area:1,916 sq. ft.
Heating and cooling
- Cooling:Central A/C
- Heating:Central, Natural Gas
Structure and exterior
- Year built:2024
- Building area:1,916 sq. ft.
Utilities
- Water:Public
- Sewer:Public Sewer
Finances and disclosures
- Price:$889,000
- Price per sq. ft.:$463.99
New listings near 424 Taylor St Nw #b
- New
 $919,990Active4 beds 4 baths2,164 sq. ft.
$919,990Active4 beds 4 baths2,164 sq. ft.4013 13th St Nw, WASHINGTON, DC 20011
MLS# DCDC2215498Listed by: COLDWELL BANKER REALTY - Open Sun, 1 to 3pmNew
 $825,000Active3 beds 3 baths1,507 sq. ft.
$825,000Active3 beds 3 baths1,507 sq. ft.1526 8th St Nw #2, WASHINGTON, DC 20001
MLS# DCDC2215606Listed by: RE/MAX DISTINCTIVE REAL ESTATE, INC. - New
 $499,900Active3 beds 1 baths1,815 sq. ft.
$499,900Active3 beds 1 baths1,815 sq. ft.2639 Myrtle Ave Ne, WASHINGTON, DC 20018
MLS# DCDC2215602Listed by: COMPASS - Coming Soon
 $375,000Coming Soon1 beds 1 baths
$375,000Coming Soon1 beds 1 baths1133 13th St Nw #402, WASHINGTON, DC 20005
MLS# DCDC2215576Listed by: BML PROPERTIES REALTY, LLC. - New
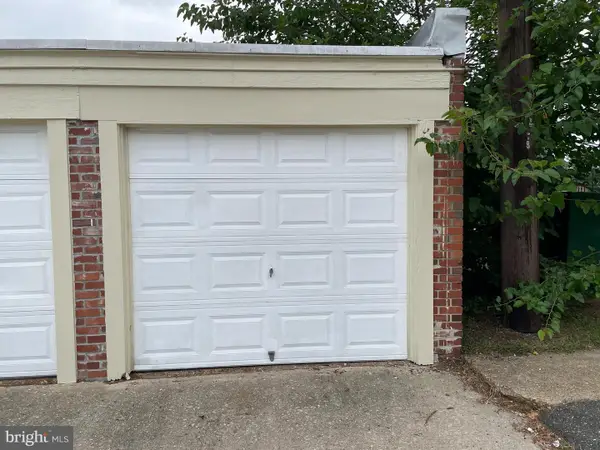 $16,900Active-- beds -- baths
$16,900Active-- beds -- baths3911 Pennsylvania Ave Se #p1, WASHINGTON, DC 20020
MLS# DCDC2206970Listed by: IVAN BROWN REALTY, INC. - New
 $699,000Active2 beds -- baths1,120 sq. ft.
$699,000Active2 beds -- baths1,120 sq. ft.81 Q St Sw, WASHINGTON, DC 20024
MLS# DCDC2215592Listed by: CAPITAL AREA REALTORS OF DC - New
 $289,900Active2 beds 1 baths858 sq. ft.
$289,900Active2 beds 1 baths858 sq. ft.4120 14th St Nw #b2, WASHINGTON, DC 20011
MLS# DCDC2215564Listed by: COSMOPOLITAN PROPERTIES REAL ESTATE BROKERAGE - New
 $1,125,000Active4 beds 4 baths1,944 sq. ft.
$1,125,000Active4 beds 4 baths1,944 sq. ft.1934 2nd St Nw, WASHINGTON, DC 20001
MLS# DCDC2215570Listed by: LPT REALTY, LLC - Open Sat, 12 to 2pmNew
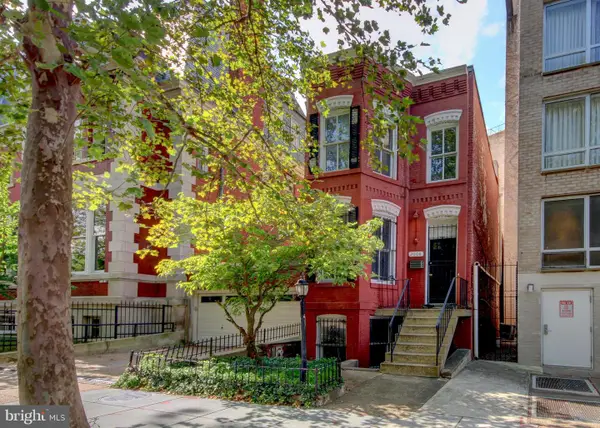 $900,000Active3 beds 2 baths1,780 sq. ft.
$900,000Active3 beds 2 baths1,780 sq. ft.2008 Q St Nw, WASHINGTON, DC 20009
MLS# DCDC2215490Listed by: RLAH @PROPERTIES - New
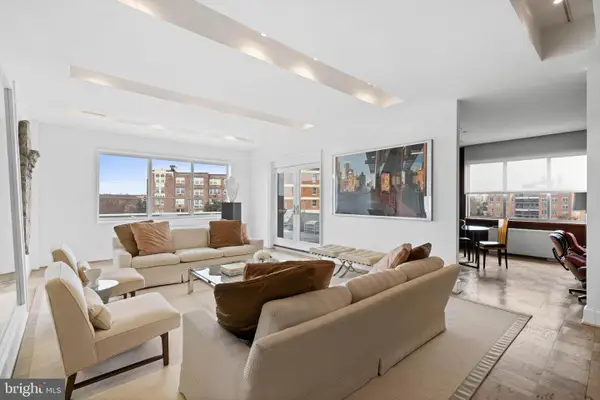 $1,789,000Active3 beds 4 baths3,063 sq. ft.
$1,789,000Active3 beds 4 baths3,063 sq. ft.2801 New Mexico Ave Nw #ph7&8, WASHINGTON, DC 20007
MLS# DCDC2215496Listed by: TTR SOTHEBY'S INTERNATIONAL REALTY
