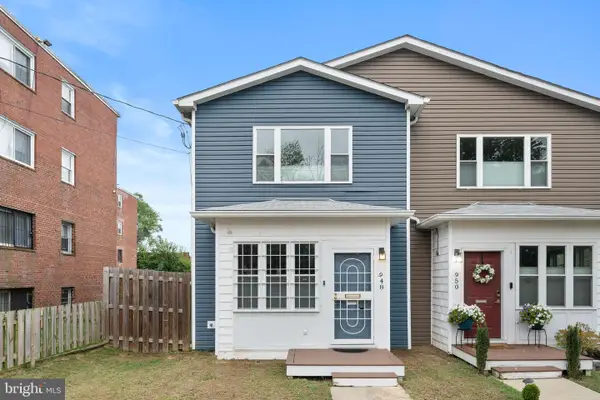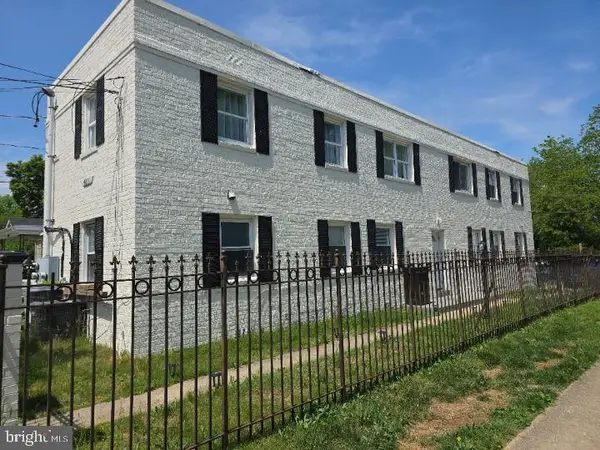428 Shepherd St Nw, WASHINGTON, DC 20011
Local realty services provided by:ERA Central Realty Group



Listed by:beauford h mensah
Office:samson properties
MLS#:DCDC2176896
Source:BRIGHTMLS
Price summary
- Price:$1,199,999
- Price per sq. ft.:$504.2
About this home
Price Drop! Seller offering a rate buy down at full list price! Luxury Living in the Heart of Petworth – A One-of-a-Kind Gem!
Welcome to this stunning 5-bedroom, 3.5-bathroom home in the vibrant Petworth neighborhood, where modern elegance meets thoughtful design. From the luxury vinyl flooring on all levels to the custom lighting fixtures throughout, every detail has been carefully curated for a sophisticated living experience.
Step into the gourmet gallery kitchen, a chef’s dream featuring Thor stainless steel appliances, a six-burner gas stove, wine cooler, and quartz countertops and backsplash. The wood veneer panel fireplace wall adds warmth and style, while the built-in Sonos system ensures a seamless audio experience.
The main level extends to a maintenance-free deck with stairs leading to a fenced-in green space, offering a private retreat with access to the garage door park pad.
Upstairs, you'll find three spacious bedrooms, including a breathtaking primary suite with a wall of windows, three closets, and soaring ceilings. The luxurious en-suite bath boasts custom tile work, a dual vanity, and a towel warmer, creating a spa-like ambiance. A dedicated laundry room with a folding station completes the upper level for ultimate convenience.
The fully finished lower level is perfect for guests or additional living space, featuring a second kitchen, another laundry room, two large bedrooms, a full bathroom with custom tile, and both private front and rear entrances.
From the slate stone walkway and porch leading to the front door to the distinct character in each bathroom, this home is truly one-of-a-kind. Don’t miss the chance to own a luxury masterpiece in one of DC’s most sought-after neighborhoods!
📍 Schedule Your Tour Today!
Contact an agent
Home facts
- Year built:1913
- Listing Id #:DCDC2176896
- Added:201 day(s) ago
- Updated:August 21, 2025 at 01:52 PM
Rooms and interior
- Bedrooms:5
- Total bathrooms:4
- Full bathrooms:3
- Half bathrooms:1
- Living area:2,380 sq. ft.
Heating and cooling
- Cooling:Central A/C
- Heating:Central, Natural Gas
Structure and exterior
- Year built:1913
- Building area:2,380 sq. ft.
- Lot area:0.06 Acres
Utilities
- Water:Public
- Sewer:Public Septic
Finances and disclosures
- Price:$1,199,999
- Price per sq. ft.:$504.2
- Tax amount:$4,016 (2024)
New listings near 428 Shepherd St Nw
- Open Sat, 1 to 3pmNew
 $500,000Active3 beds 3 baths2,244 sq. ft.
$500,000Active3 beds 3 baths2,244 sq. ft.948 Division Ave Ne, WASHINGTON, DC 20019
MLS# DCDC2215898Listed by: REDFIN CORP - Coming Soon
 $190,000Coming Soon2 beds 1 baths
$190,000Coming Soon2 beds 1 baths4610 Kane Pl Ne #201, WASHINGTON, DC 20019
MLS# DCDC2216400Listed by: KELLER WILLIAMS REALTY - Coming Soon
 $2,656,000Coming Soon4 beds 4 baths
$2,656,000Coming Soon4 beds 4 baths1918 Belmont Rd Nw, WASHINGTON, DC 20009
MLS# DCDC2216482Listed by: TTR SOTHEBY'S INTERNATIONAL REALTY - Open Sat, 12 to 2pmNew
 $245,000Active1 beds 1 baths505 sq. ft.
$245,000Active1 beds 1 baths505 sq. ft.1420 N St Nw #705, WASHINGTON, DC 20005
MLS# DCDC2211904Listed by: RLAH @PROPERTIES - Open Sat, 12 to 2pmNew
 $465,000Active1 beds 1 baths780 sq. ft.
$465,000Active1 beds 1 baths780 sq. ft.400 Massachusetts Ave Nw #405, WASHINGTON, DC 20001
MLS# DCDC2216334Listed by: KELLER WILLIAMS CAPITAL PROPERTIES - Coming SoonOpen Sat, 1 to 3pm
 $480,000Coming Soon2 beds 2 baths
$480,000Coming Soon2 beds 2 baths2256 High St Se #3, WASHINGTON, DC 20020
MLS# DCDC2216464Listed by: SAMSON PROPERTIES - Coming SoonOpen Sat, 12 to 1:30pm
 $249,000Coming Soon2 beds 1 baths
$249,000Coming Soon2 beds 1 baths2103 Fort Davis St Se #a, WASHINGTON, DC 20020
MLS# DCDC2208902Listed by: COMPASS - Coming Soon
 $2,999,000Coming Soon3 beds 3 baths
$2,999,000Coming Soon3 beds 3 baths2501 M St Nw #612, WASHINGTON, DC 20037
MLS# DCDC2215914Listed by: EXP REALTY, LLC - Coming SoonOpen Sat, 1 to 3pm
 $325,000Coming Soon3 beds 1 baths
$325,000Coming Soon3 beds 1 baths1409 18th St Se, WASHINGTON, DC 20020
MLS# DCDC2214916Listed by: ENGEL & VOLKERS WASHINGTON, DC - Coming Soon
 $550,000Coming Soon3 beds 3 baths
$550,000Coming Soon3 beds 3 baths7527 8th St Nw, WASHINGTON, DC 20012
MLS# DCDC2216442Listed by: PORTER HOUSE INTERNATIONAL REALTY GROUP

