429 Shepherd St Nw #1, WASHINGTON, DC 20011
Local realty services provided by:ERA Valley Realty
Upcoming open houses
- Sun, Sep 0701:00 pm - 03:00 pm
Listed by:lisa a thompson
Office:weichert, realtors
MLS#:DCDC2221102
Source:BRIGHTMLS
Price summary
- Price:$695,000
- Price per sq. ft.:$411
About this home
Welcome to this Petworth retreat, where classic character meets modern living. This move-in-ready 2-bedroom, 2.5-bath end-unit rowhome condo lives like a house, with a private fenced-in backyard space, a rear deck, and the convenience of a dedicated off-street parking space—all nestled on a leafy, tree-lined block.
Enter through the covered front porch into a welcoming tile foyer, where a hardwood staircase introduces the home’s light-filled and gracious flow. On the main level, gleaming hardwood floors, crown molding, recessed lighting, and fresh neutral paint set the tone for effortless style. The expansive living and dining areas connect seamlessly through arched openings to the kitchen, creating an inviting flow for gatherings.
The kitchen impresses with granite countertops, stainless steel appliances, abundant wood cabinetry, pantry storage, and a breakfast bar. An adjacent family room adds warmth and comfort with a tile- surround fireplace, custom built-ins, and a sliding door that opens directly onto the deck—perfect for al fresco dining. A stylish powder room, thoughtful storage, and smart-home features, including a Nest thermostat, round out this inviting level.
Upstairs, a versatile hallway landing is an ideal home office, library, or creative nook. Both bedrooms on this level are generously sized suites with private bathrooms, offering privacy and comfort for all. The primary suite boasts a large walk-in closet, recessed lighting, crown molding, and a spa-like bathroom with a jetted soaking tub. The secondary suite shines with dual closets, a ceiling fan, crown molding, a built-in desk and shelving, and an oversized jetted tub. For added convenience, laundry is located right on this level.
Conveniently located just blocks from Georgia Ave–Petworth Metro (Green/Yellow lines) and multiple bus routes. Dine at local favorites like Timber Pizza, Hitching Post, and Honeymoon Chicken, or browse the shops, cafés, and farmer’s market along Upshur Street. Outdoor adventures are moments away at Sherman and Grant Circles, or immerse yourself in Rock Creek Park’s miles of trails. Everyday conveniences—grocery stores, fitness studios, and shops—are right in the neighborhood, while entertainment spots like The Wharf, 9:30 Club, and Downtown DC are within easy reach.
With its thoughtful design, modern upgrades, and balanced lifestyle amenities, this home is ready for you to move right in and make it your own.
Contact an agent
Home facts
- Year built:1917
- Listing ID #:DCDC2221102
- Added:1 day(s) ago
- Updated:September 05, 2025 at 01:54 PM
Rooms and interior
- Bedrooms:2
- Total bathrooms:3
- Full bathrooms:2
- Half bathrooms:1
- Living area:1,691 sq. ft.
Heating and cooling
- Cooling:Ceiling Fan(s), Central A/C
- Heating:Electric, Forced Air
Structure and exterior
- Year built:1917
- Building area:1,691 sq. ft.
Utilities
- Water:Public
- Sewer:Public Sewer
Finances and disclosures
- Price:$695,000
- Price per sq. ft.:$411
- Tax amount:$5,600 (2024)
New listings near 429 Shepherd St Nw #1
- New
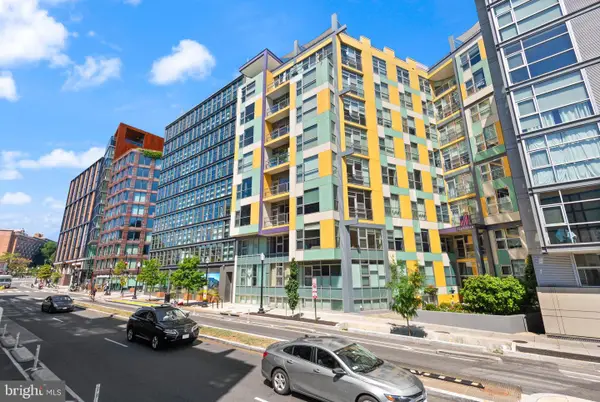 $748,000Active1 beds 2 baths1,176 sq. ft.
$748,000Active1 beds 2 baths1,176 sq. ft.929 Florida Ave Nw #3008, WASHINGTON, DC 20001
MLS# DCDC2217510Listed by: COMPASS - New
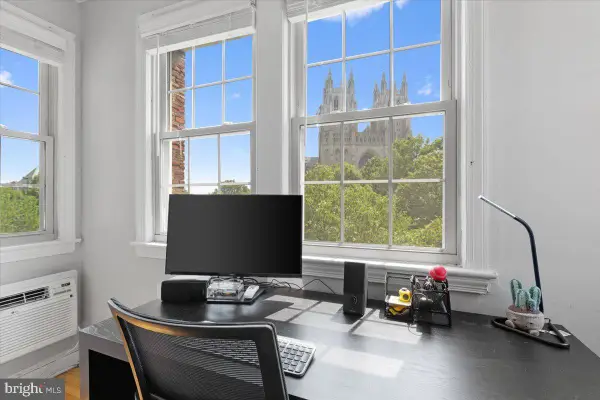 $475,000Active2 beds 2 baths890 sq. ft.
$475,000Active2 beds 2 baths890 sq. ft.3028 Wisconsin Ave Nw #apt402, WASHINGTON, DC 20016
MLS# DCDC2220304Listed by: COMPASS - Open Sun, 1 to 3pmNew
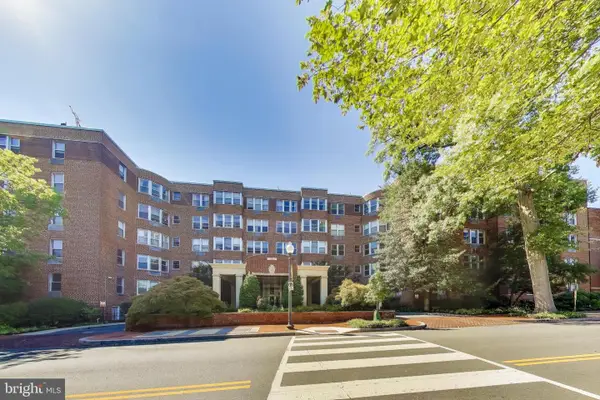 $420,000Active1 beds 1 baths938 sq. ft.
$420,000Active1 beds 1 baths938 sq. ft.2500 Q St Nw #113, WASHINGTON, DC 20007
MLS# DCDC2221124Listed by: REALTY PROS - Open Sat, 2 to 4pmNew
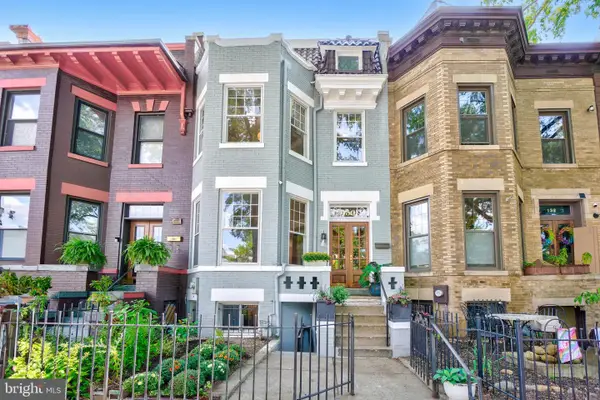 $875,000Active4 beds 2 baths2,070 sq. ft.
$875,000Active4 beds 2 baths2,070 sq. ft.130 Rhode Island Ave Nw, WASHINGTON, DC 20001
MLS# DCDC2221118Listed by: CRANFORD & ASSOCIATES - New
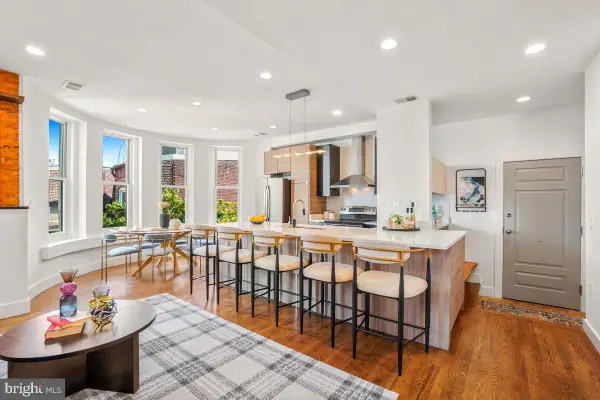 $859,000Active2 beds 2 baths936 sq. ft.
$859,000Active2 beds 2 baths936 sq. ft.2107 S St Nw #m, WASHINGTON, DC 20008
MLS# DCDC2218336Listed by: RLAH @PROPERTIES - Coming Soon
 $180,000Coming Soon-- beds 1 baths
$180,000Coming Soon-- beds 1 baths3315 Wisconsin Ave Nw #b1, WASHINGTON, DC 20016
MLS# DCDC2220680Listed by: CENTURY 21 REDWOOD REALTY - New
 $439,900Active1 beds 1 baths818 sq. ft.
$439,900Active1 beds 1 baths818 sq. ft.1117 10th St Nw #906, WASHINGTON, DC 20001
MLS# DCDC2220790Listed by: FAIRFAX REALTY SELECT - New
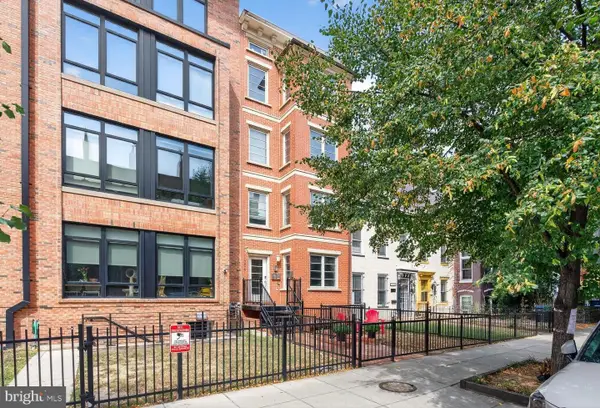 $579,000Active2 beds 2 baths853 sq. ft.
$579,000Active2 beds 2 baths853 sq. ft.1306 8th St Nw #1, WASHINGTON, DC 20001
MLS# DCDC2221114Listed by: COMPASS - Coming Soon
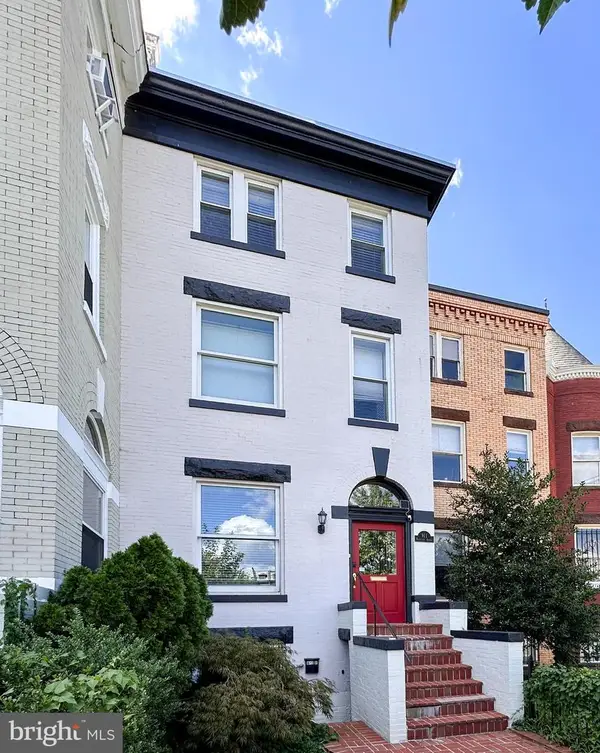 $1,385,000Coming Soon6 beds 4 baths
$1,385,000Coming Soon6 beds 4 baths911 Maryland Ave Ne, WASHINGTON, DC 20002
MLS# DCDC2220292Listed by: COMPASS
