430 15th St Se, Washington, DC 20003
Local realty services provided by:ERA Central Realty Group
430 15th St Se,Washington, DC 20003
$1,449,000
- 4 Beds
- 5 Baths
- 2,240 sq. ft.
- Townhouse
- Pending
Listed by: paul e pike
Office: ttr sotheby's international realty
MLS#:DCDC2227088
Source:BRIGHTMLS
Price summary
- Price:$1,449,000
- Price per sq. ft.:$646.88
About this home
Modern Luxury on Capitol Hill – Now $136K Below Original Price. Tucked just one block from Safeway, Starbucks, and steps to Metro, this fully reimagined 1920s Federal-style home blends classic Capitol Hill charm with stunning 21st-century upgrades. Rebuilt and expanded by Summit Homes in 2022—with thoughtful, high-end enhancements from the current owner—this 4-bedroom + den, 4.5-bath residence delivers nearly 2,240 sq. ft. of refined living across three beautifully finished levels. Step inside to an airy, open-concept layout where rich hardwoods lead you through elegant living and dining areas into a true chef’s kitchen—featuring a center island, quartz countertops, custom cabinetry, 5-burner gas cooktop, dual wall ovens, and double pantries for effortless entertaining and everyday ease. Upstairs are four spacious bedrooms, three of which enjoy their own luxe en-suite bath. The serene primary suite boasts a custom walk-in closet by Capitol Closet Design, a spa-inspired bath with dual sinks and a glass-enclosed rain shower, plus a private terrace perfect for morning coffee or evening unwinding. Additional highlights include a rooftop terrace with automated door, main-level patio for entertaining, and secure, gated parking for 1–2 vehicles. With an unbeatable Capitol Hill location near Eastern Market, Pennsylvania Ave. dining & shopping, and top-rated schools, this is city living at its finest—fully move-in ready and priced to sell.
Contact an agent
Home facts
- Year built:1920
- Listing ID #:DCDC2227088
- Added:67 day(s) ago
- Updated:December 17, 2025 at 10:50 AM
Rooms and interior
- Bedrooms:4
- Total bathrooms:5
- Full bathrooms:4
- Half bathrooms:1
- Living area:2,240 sq. ft.
Heating and cooling
- Cooling:Central A/C
- Heating:Forced Air, Natural Gas
Structure and exterior
- Year built:1920
- Building area:2,240 sq. ft.
- Lot area:0.03 Acres
Schools
- High school:EASTERN SENIOR
- Middle school:ELIOT-HINE
Utilities
- Water:Public
- Sewer:Public Sewer
Finances and disclosures
- Price:$1,449,000
- Price per sq. ft.:$646.88
- Tax amount:$11,744 (2025)
New listings near 430 15th St Se
- New
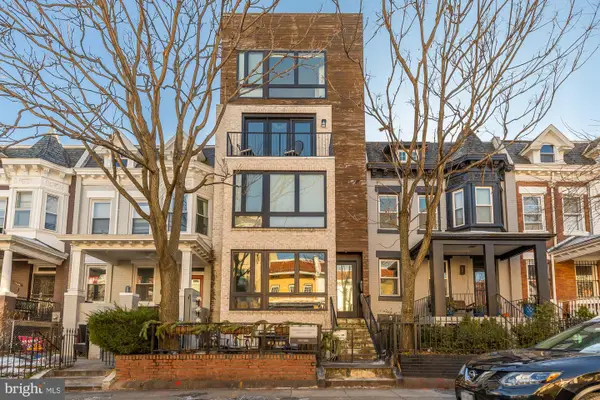 $395,000Active1 beds 1 baths604 sq. ft.
$395,000Active1 beds 1 baths604 sq. ft.1428 Meridian Pl Nw #1, WASHINGTON, DC 20010
MLS# DCDC2225618Listed by: COMPASS - Open Sun, 1 to 4pmNew
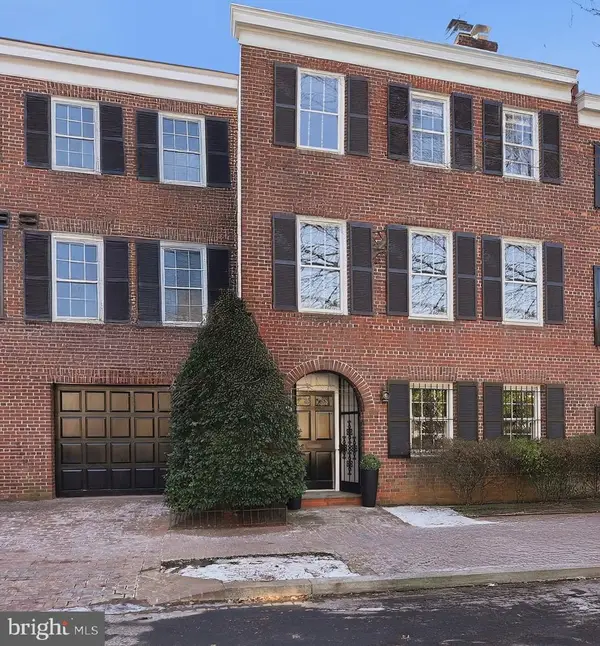 $3,340,000Active4 beds 4 baths4,351 sq. ft.
$3,340,000Active4 beds 4 baths4,351 sq. ft.3402 R St Nw, WASHINGTON, DC 20007
MLS# DCDC2233520Listed by: WASHINGTON FINE PROPERTIES, LLC - Coming Soon
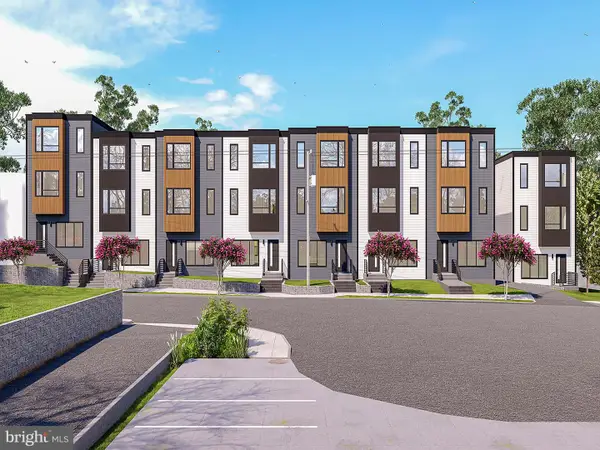 $659,000Coming Soon5 beds 4 baths
$659,000Coming Soon5 beds 4 baths2530 B Elvans Rd Se, WASHINGTON, DC 20020
MLS# DCDC2235212Listed by: TTR SOTHEBYS INTERNATIONAL REALTY - New
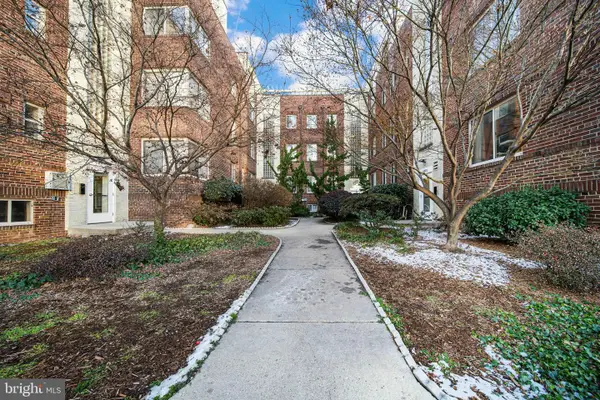 $324,900Active1 beds 1 baths720 sq. ft.
$324,900Active1 beds 1 baths720 sq. ft.5405 9th St Nw #306, WASHINGTON, DC 20011
MLS# DCDC2234886Listed by: LONG & FOSTER REAL ESTATE, INC. - New
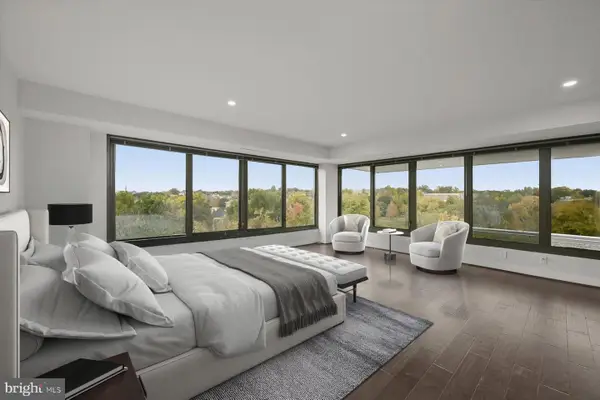 $2,200,000Active3 beds 3 baths2,245 sq. ft.
$2,200,000Active3 beds 3 baths2,245 sq. ft.2501 M St Nw #612, WASHINGTON, DC 20037
MLS# DCDC2235306Listed by: EXP REALTY, LLC 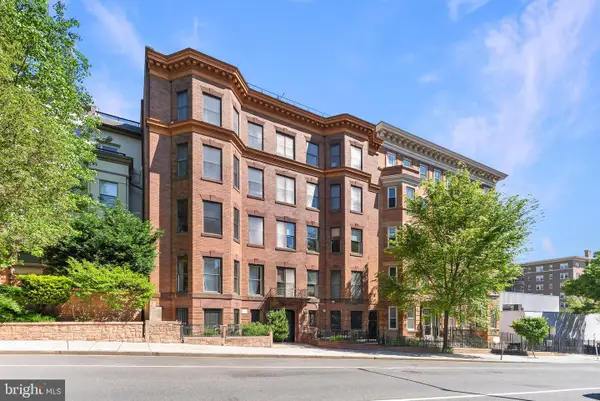 $364,000Pending1 beds 1 baths646 sq. ft.
$364,000Pending1 beds 1 baths646 sq. ft.1417 Chapin St Nw #404, WASHINGTON, DC 20009
MLS# DCDC2234720Listed by: RE/MAX GATEWAY, LLC- New
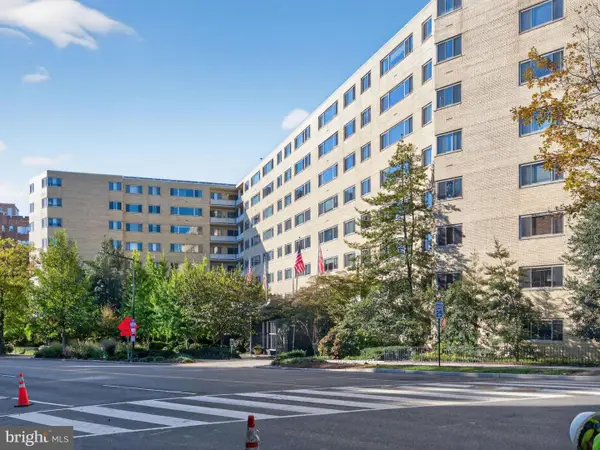 $499,900Active3 beds 2 baths1,251 sq. ft.
$499,900Active3 beds 2 baths1,251 sq. ft.4600 Connecticut Ave Nw #223, WASHINGTON, DC 20008
MLS# DCDC2235256Listed by: LONG & FOSTER REAL ESTATE, INC. - Open Sun, 1 to 3pmNew
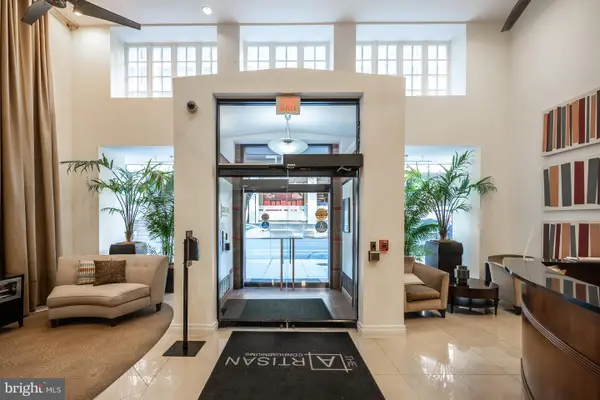 $385,000Active1 beds 1 baths705 sq. ft.
$385,000Active1 beds 1 baths705 sq. ft.915 E Street, Condo Home Unit 1214 Nw, WASHINGTON, DC 20004
MLS# DCDC2221904Listed by: KELLER WILLIAMS FAIRFAX GATEWAY - New
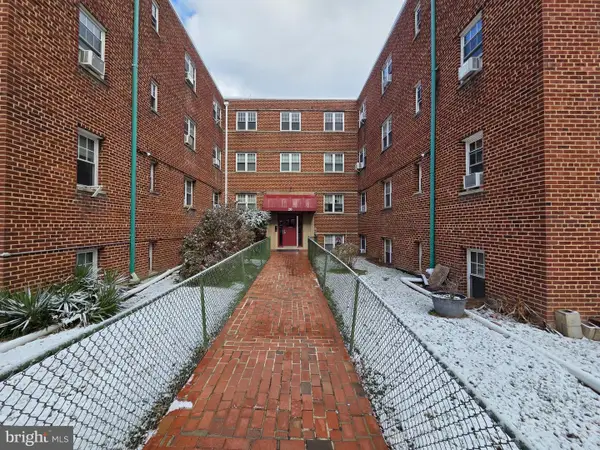 $65,000Active1 beds 1 baths621 sq. ft.
$65,000Active1 beds 1 baths621 sq. ft.20 Chesapeake St Se #38, WASHINGTON, DC 20032
MLS# DCDC2235210Listed by: EXP REALTY, LLC - Open Sat, 1 to 3:30pmNew
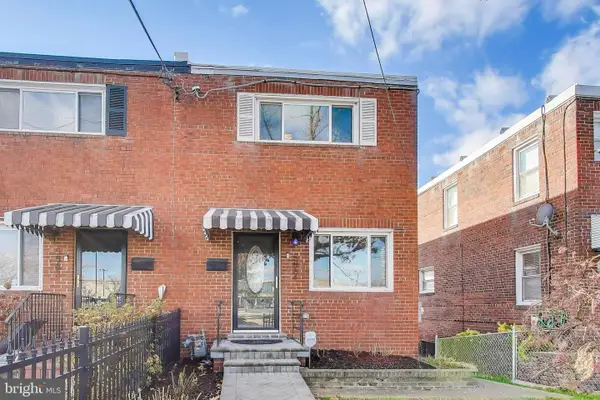 $575,000Active3 beds 3 baths1,584 sq. ft.
$575,000Active3 beds 3 baths1,584 sq. ft.5864 Eastern Ave Ne, WASHINGTON, DC 20011
MLS# DCDC2227312Listed by: LONG & FOSTER REAL ESTATE, INC.
