4301 Massachusetts Ave Nw #a304, Washington, DC 20016
Local realty services provided by:ERA Martin Associates
4301 Massachusetts Ave Nw #a304,Washington, DC 20016
$600,000
- 3 Beds
- 2 Baths
- 1,845 sq. ft.
- Condominium
- Pending
Listed by: ty j hreben, sheila mooney
Office: compass
MLS#:DCDC2211348
Source:BRIGHTMLS
Price summary
- Price:$600,000
- Price per sq. ft.:$325.2
About this home
Light, space, and flexibility define this expansive 3BR/2BA end-unit residence in the Greenbriar, offering approximately 1,845 square feet of beautifully proportioned living. With windows on three sides and a private balcony extending from the living room, the home enjoys exceptional natural light and a seamless indoor-outdoor feel rarely found in condominium living.
A welcoming foyer sets the tone, framed by architectural columns and custom shelving, and opens into an airy living room where corner windows with plantation shutters create a bright yet refined gathering space. Designed for both entertaining and everyday living, the formal dining room connects effortlessly to the renovated kitchen—appointed with granite countertops, crisp white cabinetry with under-cabinet lighting, stainless steel appliances, glass subway tile backsplash, a built-in work area, and an oversized walk-in pantry.
The primary suite is generously scaled, featuring dual closets and a renovated marble bath with timeless finishes. A spacious second bedroom offers its own walk-in closet and easy access to a renovated hall bath, while the third bedroom—currently configured as a home office—includes custom built-ins and adapts easily to guest or flex space.
Parquet wood floors, thoughtful updates throughout, and a full-service building elevate daily living. Residents enjoy a 24-hour concierge, fitness center, and off-street parking, all within a solid brick mid-rise known for its attentive management and landscaped grounds.
Ideally situated on a tree-lined Cleveland Park street near shops, parks, and convenient city access, this residence delivers the rare combination of scale, light, and comfort—an inviting home that lives more like a private retreat than a condo.
Square footage per attached floor plan.
Contact an agent
Home facts
- Year built:1951
- Listing ID #:DCDC2211348
- Added:150 day(s) ago
- Updated:February 17, 2026 at 08:28 AM
Rooms and interior
- Bedrooms:3
- Total bathrooms:2
- Full bathrooms:2
- Living area:1,845 sq. ft.
Heating and cooling
- Cooling:Central A/C, Convector
- Heating:Central, Convector, Natural Gas
Structure and exterior
- Year built:1951
- Building area:1,845 sq. ft.
Schools
- High school:MACARTHUR
- Middle school:HARDY
- Elementary school:HORACE MANN
Utilities
- Water:Public
- Sewer:Public Septic, Public Sewer
Finances and disclosures
- Price:$600,000
- Price per sq. ft.:$325.2
- Tax amount:$4,652 (2024)
New listings near 4301 Massachusetts Ave Nw #a304
- New
 $1,850,000Active2 beds 3 baths2,170 sq. ft.
$1,850,000Active2 beds 3 baths2,170 sq. ft.1434 T St Nw, WASHINGTON, DC 20009
MLS# DCDC2246184Listed by: REALTY NETWORK, INC. - Coming Soon
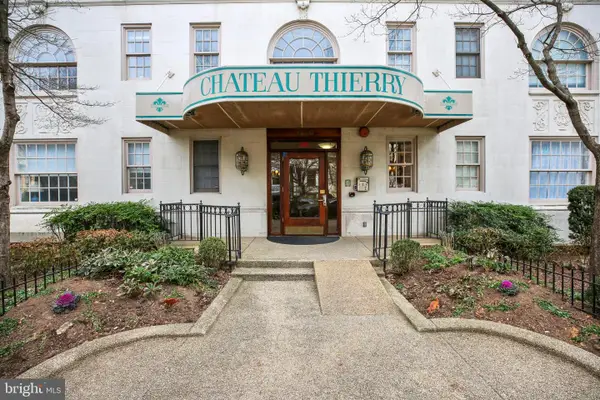 $495,000Coming Soon2 beds 2 baths
$495,000Coming Soon2 beds 2 baths1920 S S St Nw #404, WASHINGTON, DC 20009
MLS# DCDC2245994Listed by: NORTHGATE REALTY, LLC - Coming Soon
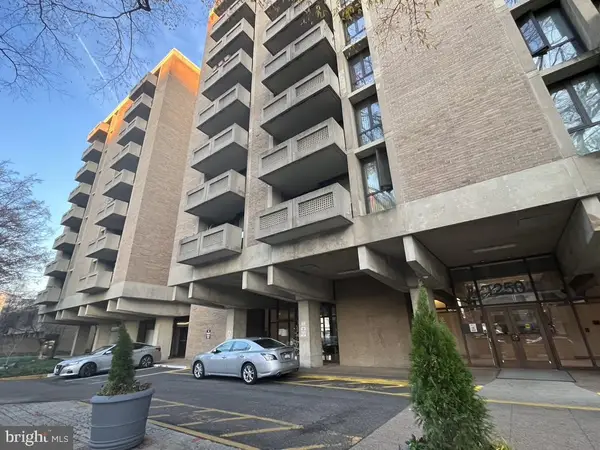 $400,000Coming Soon2 beds 2 baths
$400,000Coming Soon2 beds 2 baths1250 4th St Sw #w214, WASHINGTON, DC 20024
MLS# DCDC2246200Listed by: RE/MAX GALAXY 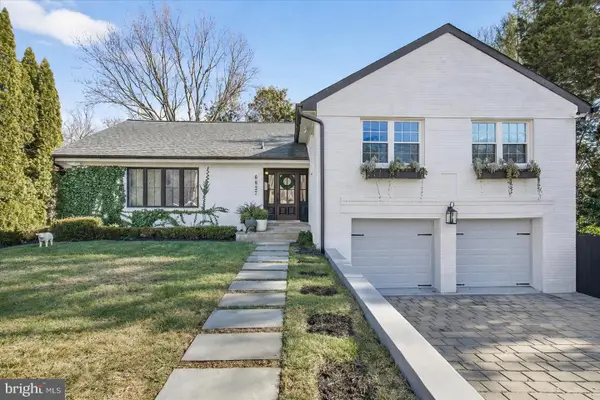 $1,700,000Pending4 beds 6 baths3,792 sq. ft.
$1,700,000Pending4 beds 6 baths3,792 sq. ft.6827 32nd St Nw, WASHINGTON, DC 20015
MLS# DCDC2240830Listed by: COMPASS- Open Sun, 1 to 3pmNew
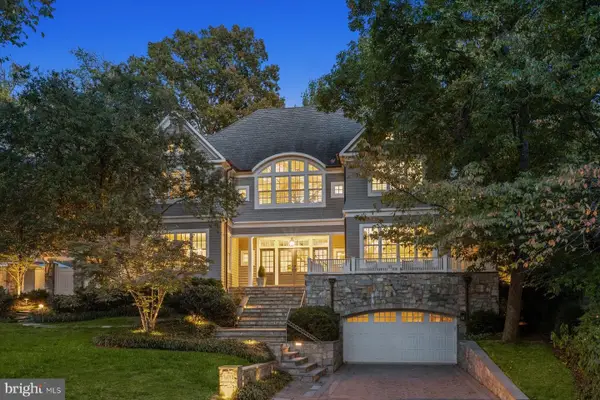 $5,995,000Active6 beds 8 baths7,400 sq. ft.
$5,995,000Active6 beds 8 baths7,400 sq. ft.3033 University Ter Nw, WASHINGTON, DC 20016
MLS# DCDC2245996Listed by: WASHINGTON FINE PROPERTIES, LLC 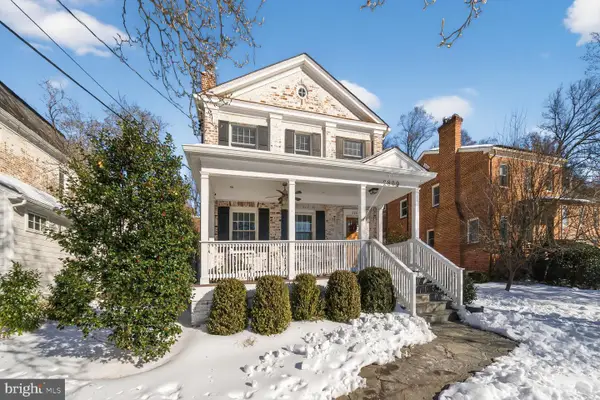 $1,279,000Pending3 beds 4 baths1,980 sq. ft.
$1,279,000Pending3 beds 4 baths1,980 sq. ft.2809 Rittenhouse St Nw, WASHINGTON, DC 20015
MLS# DCDC2245548Listed by: COMPASS- Coming Soon
 $1,200,000Coming Soon4 beds 2 baths
$1,200,000Coming Soon4 beds 2 baths149 Kentucky Ave Se, WASHINGTON, DC 20003
MLS# DCDC2244612Listed by: BERKSHIRE HATHAWAY HOMESERVICES PENFED REALTY - New
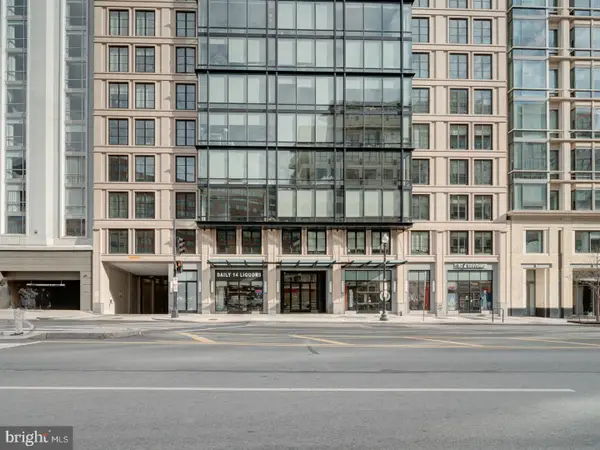 $349,900Active-- beds 1 baths615 sq. ft.
$349,900Active-- beds 1 baths615 sq. ft.1133 14th St Nw #609, WASHINGTON, DC 20005
MLS# DCDC2245986Listed by: APEX HOME REALTY - New
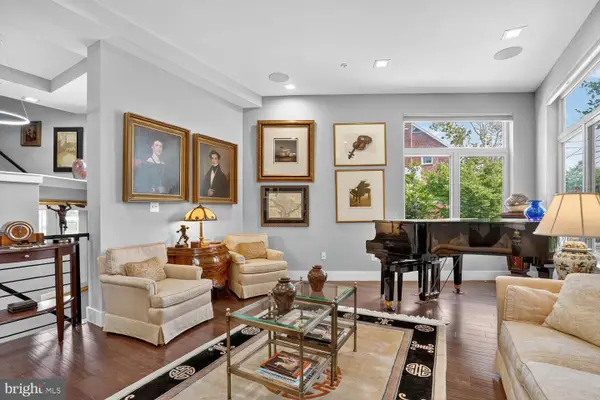 $935,000Active5 beds -- baths3,280 sq. ft.
$935,000Active5 beds -- baths3,280 sq. ft.5700 Blair Rd Ne, WASHINGTON, DC 20011
MLS# DCDC2246004Listed by: TTR SOTHEBY'S INTERNATIONAL REALTY - New
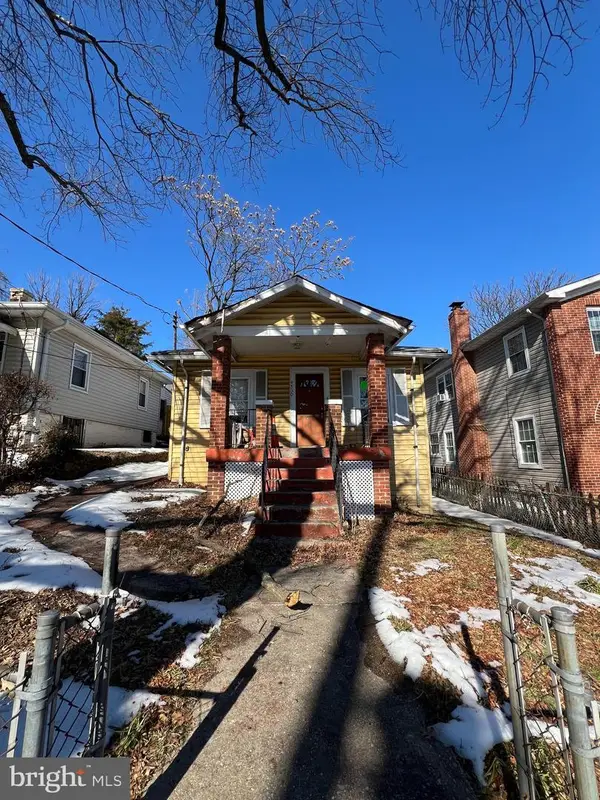 $265,000Active2 beds 1 baths1,065 sq. ft.
$265,000Active2 beds 1 baths1,065 sq. ft.4530 Dix St Ne, WASHINGTON, DC 20019
MLS# DCDC2246026Listed by: COMPASS

