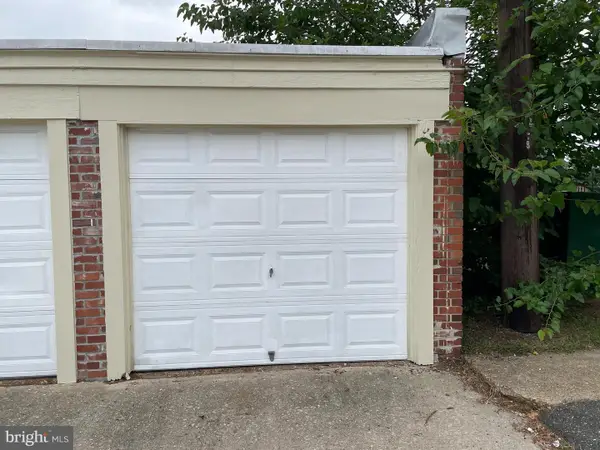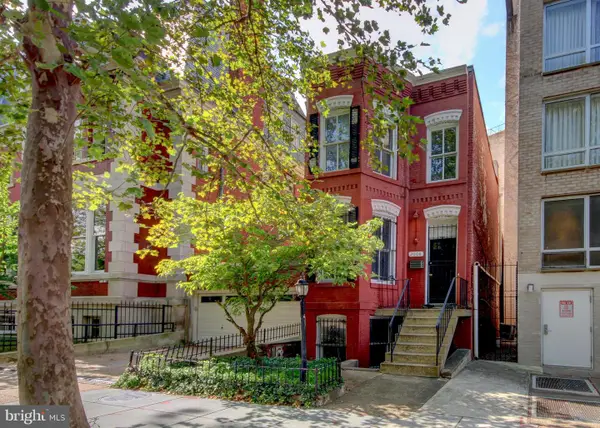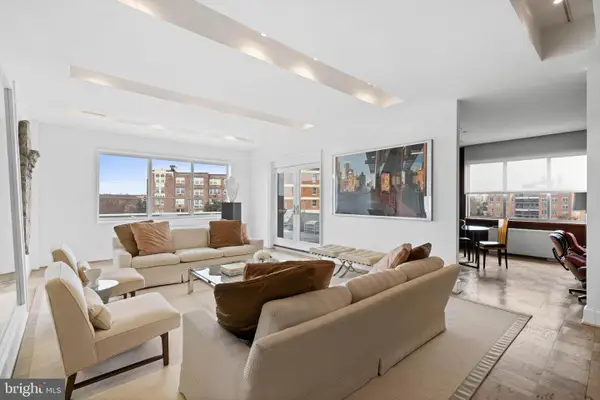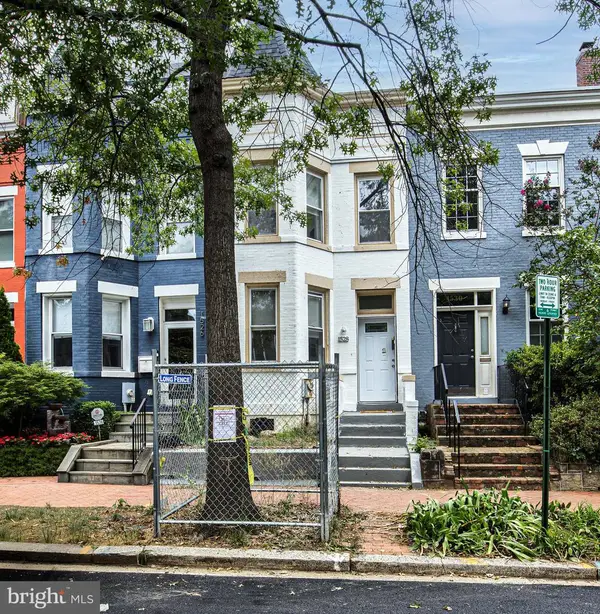4308 4th St Nw, WASHINGTON, DC 20011
Local realty services provided by:Mountain Realty ERA Powered



4308 4th St Nw,WASHINGTON, DC 20011
$1,049,900
- 4 Beds
- 4 Baths
- 2,148 sq. ft.
- Townhouse
- Active
Listed by:barak sky
Office:long & foster real estate, inc.
MLS#:DCDC2205650
Source:BRIGHTMLS
Price summary
- Price:$1,049,900
- Price per sq. ft.:$488.78
About this home
Welcome to 4311 4th Street NW a beautifully reimagined Petworth rowhome blending timeless character with smart, stylish updates across three finished levels. Original exposed brick, warm white oak flooring, and a bright, open layout set the tone, creating a home that feels both elevated and inviting.
At the heart of the main level, the designer kitchen features quartz countertops, a large center island, beautiful custom hardware, and plenty of cabinet space, perfect for everything from weeknight meals to weekend entertaining. Step right out to the private rear deck, ideal for morning coffee or al fresco dinners.
Upstairs, you’ll find spacious bedrooms and modern baths, while the fully finished lower level offers flexible space with a bar, full bath and private entrance, a bedroom, perfect for guests, a home office, or gym setup. The fenced-in backyard offers room to play, garden, or relax and 2 car parking!
Located just off Grant Circle, you’re moments from local favorites like Timber Pizza, Lulabelle’s, and Loyalty Books, with easy access to metro, green space, and all the charm of the Petworth community.
Contact an agent
Home facts
- Year built:1923
- Listing Id #:DCDC2205650
- Added:63 day(s) ago
- Updated:August 14, 2025 at 01:41 PM
Rooms and interior
- Bedrooms:4
- Total bathrooms:4
- Full bathrooms:3
- Half bathrooms:1
- Living area:2,148 sq. ft.
Heating and cooling
- Cooling:Central A/C
- Heating:Forced Air, Natural Gas
Structure and exterior
- Year built:1923
- Building area:2,148 sq. ft.
- Lot area:0.04 Acres
Utilities
- Water:Public
- Sewer:Public Sewer
Finances and disclosures
- Price:$1,049,900
- Price per sq. ft.:$488.78
- Tax amount:$3,889 (2024)
New listings near 4308 4th St Nw
- New
 $16,900Active-- beds -- baths
$16,900Active-- beds -- baths3911 Pennsylvania Ave Se #p1, WASHINGTON, DC 20020
MLS# DCDC2206970Listed by: IVAN BROWN REALTY, INC. - New
 $699,000Active2 beds -- baths1,120 sq. ft.
$699,000Active2 beds -- baths1,120 sq. ft.81 Q St Sw, WASHINGTON, DC 20024
MLS# DCDC2215592Listed by: CAPITAL AREA REALTORS OF DC - New
 $289,900Active2 beds 1 baths858 sq. ft.
$289,900Active2 beds 1 baths858 sq. ft.4120 14th St Nw #b2, WASHINGTON, DC 20011
MLS# DCDC2215564Listed by: COSMOPOLITAN PROPERTIES REAL ESTATE BROKERAGE - Open Sat, 12 to 2pmNew
 $900,000Active3 beds 2 baths1,780 sq. ft.
$900,000Active3 beds 2 baths1,780 sq. ft.2008 Q St Nw, WASHINGTON, DC 20009
MLS# DCDC2215490Listed by: RLAH @PROPERTIES - New
 $1,789,000Active3 beds 4 baths3,063 sq. ft.
$1,789,000Active3 beds 4 baths3,063 sq. ft.2801 New Mexico Ave Nw #ph7&8, WASHINGTON, DC 20007
MLS# DCDC2215496Listed by: TTR SOTHEBY'S INTERNATIONAL REALTY - Coming Soon
 $899,900Coming Soon3 beds 2 baths
$899,900Coming Soon3 beds 2 baths1528 E E St Se, WASHINGTON, DC 20003
MLS# DCDC2215554Listed by: NETREALTYNOW.COM, LLC - Coming Soon
 $425,000Coming Soon3 beds 4 baths
$425,000Coming Soon3 beds 4 baths5036 Nash St Ne, WASHINGTON, DC 20019
MLS# DCDC2215540Listed by: REDFIN CORP - New
 $625,000Active3 beds 1 baths2,100 sq. ft.
$625,000Active3 beds 1 baths2,100 sq. ft.763 Kenyon St Nw, WASHINGTON, DC 20010
MLS# DCDC2215484Listed by: COMPASS - Open Sat, 12 to 2pmNew
 $1,465,000Active4 beds 4 baths3,200 sq. ft.
$1,465,000Active4 beds 4 baths3,200 sq. ft.4501 Western Ave Nw, WASHINGTON, DC 20016
MLS# DCDC2215510Listed by: COMPASS - Open Sat, 12 to 2pmNew
 $849,000Active4 beds 4 baths1,968 sq. ft.
$849,000Active4 beds 4 baths1,968 sq. ft.235 Ascot Pl Ne, WASHINGTON, DC 20002
MLS# DCDC2215290Listed by: KELLER WILLIAMS PREFERRED PROPERTIES
