431 Rittenhouse St Nw, Washington, DC 20011
Local realty services provided by:ERA OakCrest Realty, Inc.
431 Rittenhouse St Nw,Washington, DC 20011
$715,000
- 4 Beds
- 2 Baths
- 3,084 sq. ft.
- Single family
- Pending
Listed by: lori s larue
Office: samson properties
MLS#:DCDC2194108
Source:BRIGHTMLS
Price summary
- Price:$715,000
- Price per sq. ft.:$231.84
About this home
OCCUPIED - Do not disturb the owner. Security Sytem in use. 4 level Craftsman style house ready to be revived. Loads of the original 1908 architectural features such as an open foyer with a beautiful staircase, back staircase from upstairs to kitchen (partially blocked but still there), 2 sets of french doors, fireplace, transom windows, millwork, 4 window bay window in dining room, wood floors, and more. This home has a main level with a lovely foyer, french doors into the Livingroom with fireplace, French doors to dining room with bay window, updated kitchen, and full bath on this main level. The 1st level up has 4 independent bedrooms including one with 4 window bay window design, 1 full bath, and the back stairs to the kitchen (although partially blocked off but perhaps can be opened back up). 2nd level up is stairs with landing to attic with a skylight. Attic can be one open space or can be two different bedrooms as this is how it was used at one time. While the basement is no longer completely finished it had a full bath and the plumbing may still be available. While this home is ready for renovation it has a Dual Zone HVAC system which was recently serviced for the season . There is off-street parking for 2 cars.
Contact an agent
Home facts
- Year built:1908
- Listing ID #:DCDC2194108
- Added:223 day(s) ago
- Updated:February 17, 2026 at 08:28 AM
Rooms and interior
- Bedrooms:4
- Total bathrooms:2
- Full bathrooms:2
- Living area:3,084 sq. ft.
Heating and cooling
- Heating:Hot Water, Natural Gas
Structure and exterior
- Year built:1908
- Building area:3,084 sq. ft.
- Lot area:0.1 Acres
Schools
- High school:COOLIDGE SENIOR
- Middle school:IDA B. WELLS
- Elementary school:WHITTIER EDUCATION CAMPUS
Utilities
- Water:Public
- Sewer:Public Sewer
Finances and disclosures
- Price:$715,000
- Price per sq. ft.:$231.84
- Tax amount:$6,515 (2024)
New listings near 431 Rittenhouse St Nw
- New
 $1,850,000Active2 beds 3 baths2,170 sq. ft.
$1,850,000Active2 beds 3 baths2,170 sq. ft.1434 T St Nw, WASHINGTON, DC 20009
MLS# DCDC2246184Listed by: REALTY NETWORK, INC. - Coming Soon
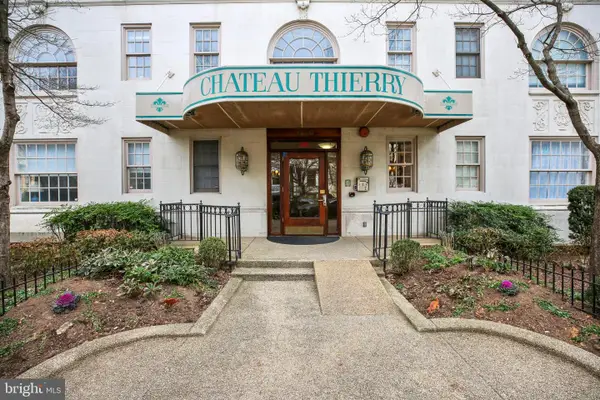 $495,000Coming Soon2 beds 2 baths
$495,000Coming Soon2 beds 2 baths1920 S S St Nw #404, WASHINGTON, DC 20009
MLS# DCDC2245994Listed by: NORTHGATE REALTY, LLC - Coming Soon
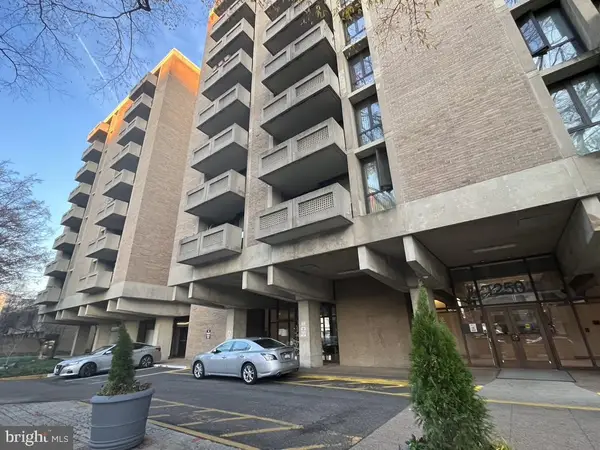 $400,000Coming Soon2 beds 2 baths
$400,000Coming Soon2 beds 2 baths1250 4th St Sw #w214, WASHINGTON, DC 20024
MLS# DCDC2246200Listed by: RE/MAX GALAXY 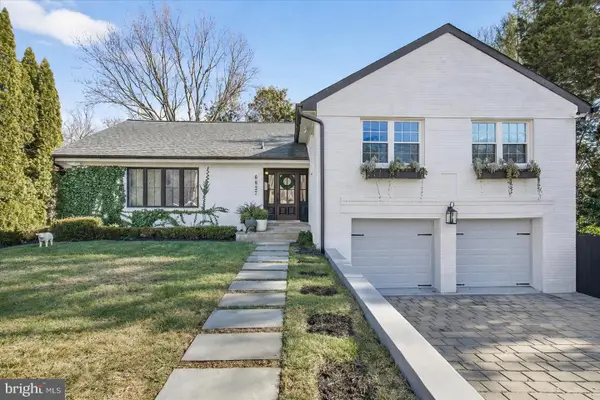 $1,700,000Pending4 beds 6 baths3,792 sq. ft.
$1,700,000Pending4 beds 6 baths3,792 sq. ft.6827 32nd St Nw, WASHINGTON, DC 20015
MLS# DCDC2240830Listed by: COMPASS- Open Sun, 1 to 3pmNew
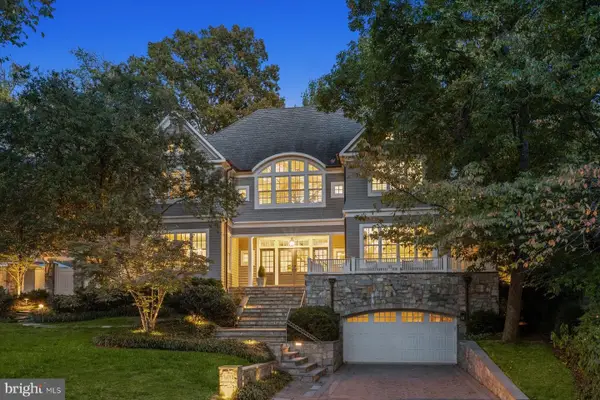 $5,995,000Active6 beds 8 baths7,400 sq. ft.
$5,995,000Active6 beds 8 baths7,400 sq. ft.3033 University Ter Nw, WASHINGTON, DC 20016
MLS# DCDC2245996Listed by: WASHINGTON FINE PROPERTIES, LLC 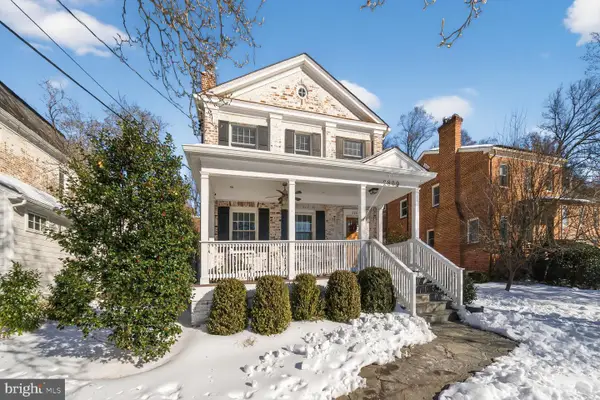 $1,279,000Pending3 beds 4 baths1,980 sq. ft.
$1,279,000Pending3 beds 4 baths1,980 sq. ft.2809 Rittenhouse St Nw, WASHINGTON, DC 20015
MLS# DCDC2245548Listed by: COMPASS- Coming Soon
 $1,200,000Coming Soon4 beds 2 baths
$1,200,000Coming Soon4 beds 2 baths149 Kentucky Ave Se, WASHINGTON, DC 20003
MLS# DCDC2244612Listed by: BERKSHIRE HATHAWAY HOMESERVICES PENFED REALTY - New
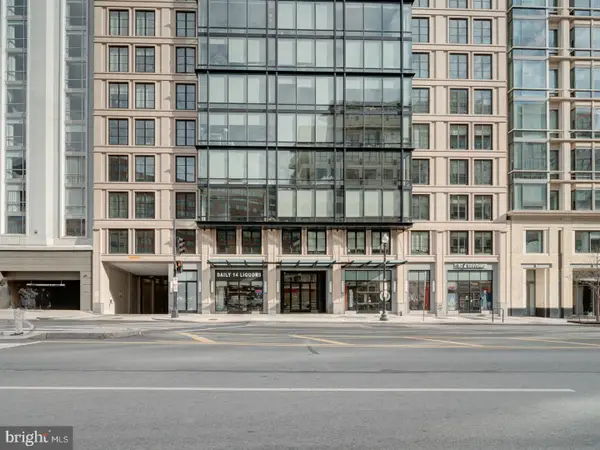 $349,900Active-- beds 1 baths615 sq. ft.
$349,900Active-- beds 1 baths615 sq. ft.1133 14th St Nw #609, WASHINGTON, DC 20005
MLS# DCDC2245986Listed by: APEX HOME REALTY - New
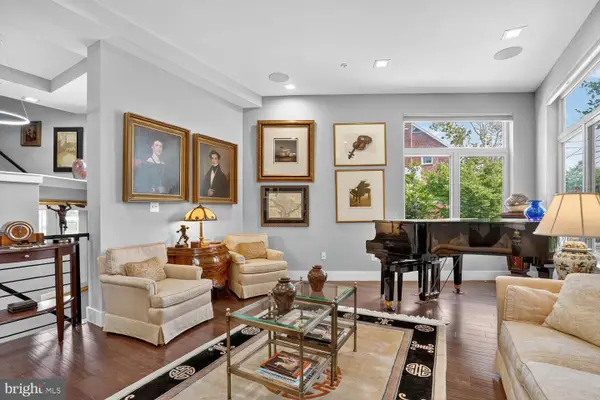 $935,000Active5 beds -- baths3,280 sq. ft.
$935,000Active5 beds -- baths3,280 sq. ft.5700 Blair Rd Ne, WASHINGTON, DC 20011
MLS# DCDC2246004Listed by: TTR SOTHEBY'S INTERNATIONAL REALTY - New
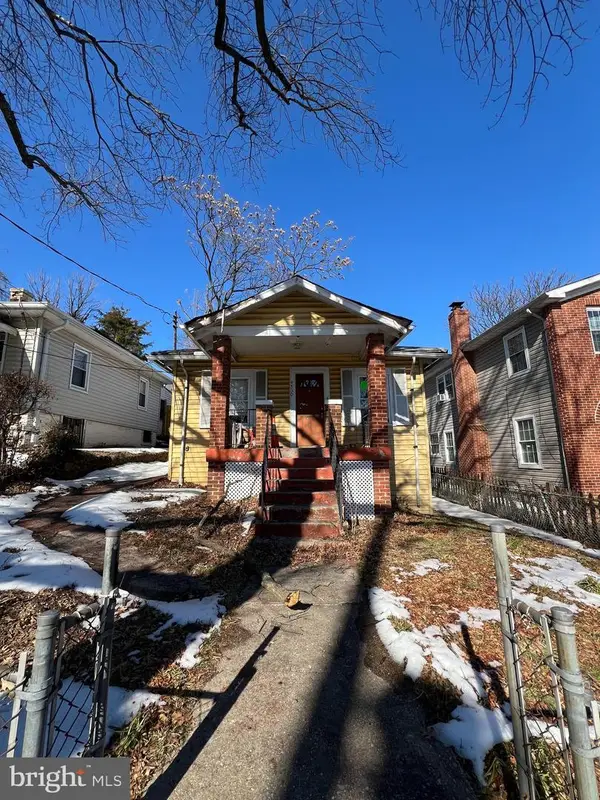 $265,000Active2 beds 1 baths1,065 sq. ft.
$265,000Active2 beds 1 baths1,065 sq. ft.4530 Dix St Ne, WASHINGTON, DC 20019
MLS# DCDC2246026Listed by: COMPASS

