- ERA
- District of Columbia
- Washington
- 4320 Burns St Se
4320 Burns St Se, Washington, DC 20019
Local realty services provided by:ERA Valley Realty
4320 Burns St Se,Washington, DC 20019
$525,000
- 4 Beds
- 4 Baths
- 1,632 sq. ft.
- Single family
- Active
Listed by: muhammad hajjaj
Office: fairfax realty premier
MLS#:DCDC2200872
Source:BRIGHTMLS
Price summary
- Price:$525,000
- Price per sq. ft.:$321.69
About this home
Motivated seller
Welcome to this modern 4-bedroom with 3 1/2-bathroom home in the quaint Fort Dupont Park neighborhood in, Washington, DC. This light-flooded 1600+ square foot property offers a modern design with a large island kitchen, engineered hardwood floors, and 2 ensuite bedrooms found on the main level. The one-car garage provides secure parking as well as additional storage in the loft area. The garage can be converted to a two car garage if need be. The quiet home offers a private backyard with a deck space perfect for hosting. In addition to the two bedrooms, this home features two additional bedrooms in the basement as well as a kitchenette perfect for hosting extending family or income producing basement. Completely Renovated in 2025, this residence boasts contemporary finishes. The following items have been completely updated: Electrical system, Plumbing, Hvac, new roof, new siding, new basement waterproofing, new sump pump, new appliances, new flooring, and quartz countertop in the kitchen.
Don't miss the rare opportunity to own this single-family home close to parks and an easy commute to downtown DC and Reagan National Airport.
Contact an agent
Home facts
- Year built:1928
- Listing ID #:DCDC2200872
- Added:262 day(s) ago
- Updated:February 02, 2026 at 02:43 PM
Rooms and interior
- Bedrooms:4
- Total bathrooms:4
- Full bathrooms:3
- Half bathrooms:1
- Living area:1,632 sq. ft.
Heating and cooling
- Cooling:Central A/C
- Heating:90% Forced Air, Natural Gas
Structure and exterior
- Roof:Architectural Shingle
- Year built:1928
- Building area:1,632 sq. ft.
- Lot area:0.07 Acres
Utilities
- Water:Public
- Sewer:Public Sewer
Finances and disclosures
- Price:$525,000
- Price per sq. ft.:$321.69
- Tax amount:$2,738 (2024)
New listings near 4320 Burns St Se
- Coming SoonOpen Sat, 1:30 to 3:30pm
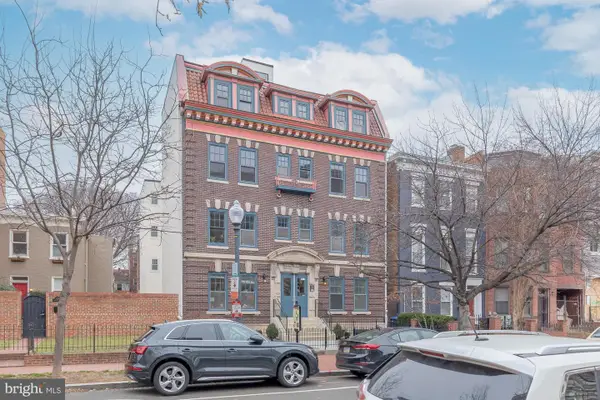 $750,000Coming Soon2 beds 2 baths
$750,000Coming Soon2 beds 2 baths425 M St Nw #j, WASHINGTON, DC 20001
MLS# DCDC2235142Listed by: COMPASS - Open Sat, 1 to 3pmNew
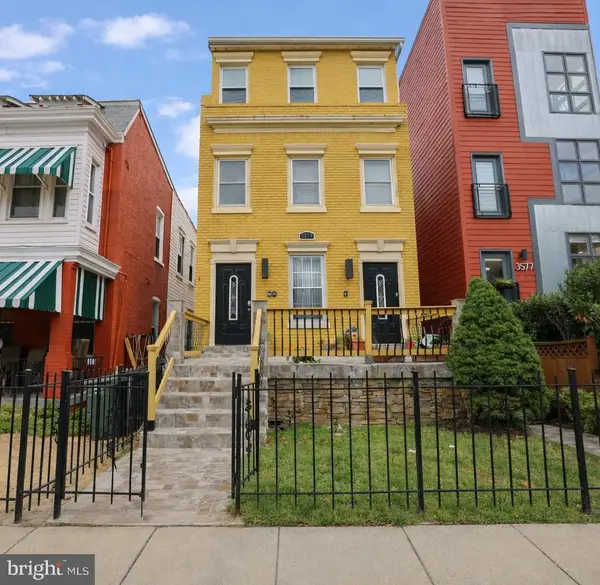 $725,000Active2 beds 2 baths917 sq. ft.
$725,000Active2 beds 2 baths917 sq. ft.3579 Warder St Nw #3, WASHINGTON, DC 20010
MLS# DCDC2243932Listed by: COLDWELL BANKER REALTY - WASHINGTON - Coming Soon
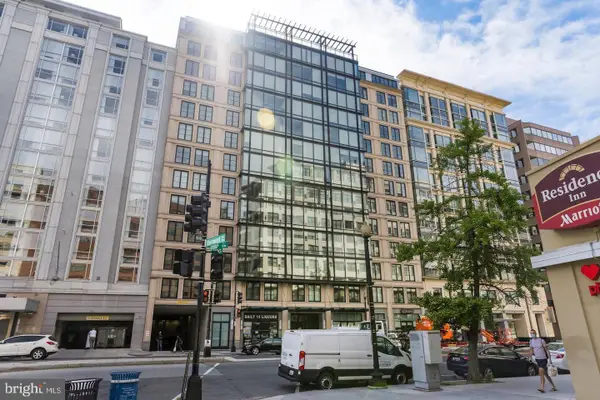 $295,000Coming Soon-- beds 1 baths
$295,000Coming Soon-- beds 1 baths1133 14th St Nw #505, WASHINGTON, DC 20005
MLS# DCDC2240182Listed by: SAMSON PROPERTIES - New
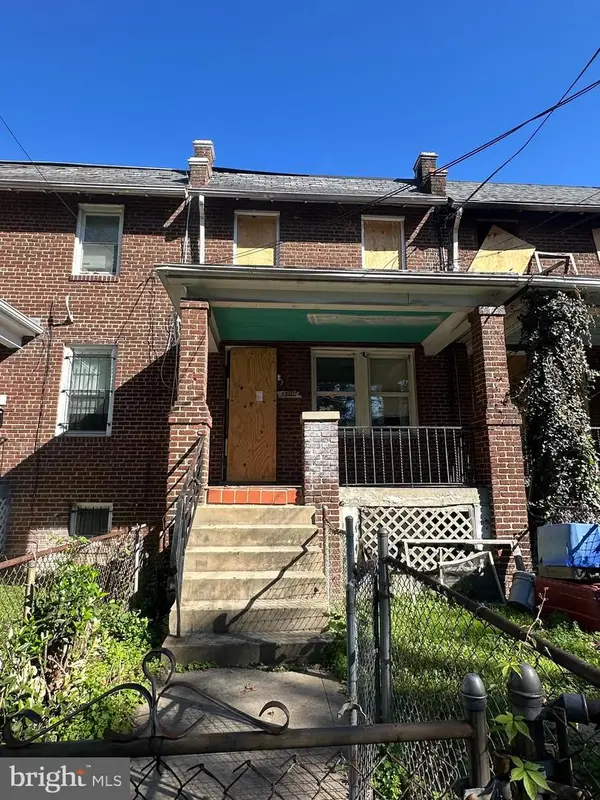 $170,000Active-- beds -- baths1,969 sq. ft.
$170,000Active-- beds -- baths1,969 sq. ft.1502 19th St Se, WASHINGTON, DC 20020
MLS# DCDC2242894Listed by: RE/MAX ALLEGIANCE - Coming Soon
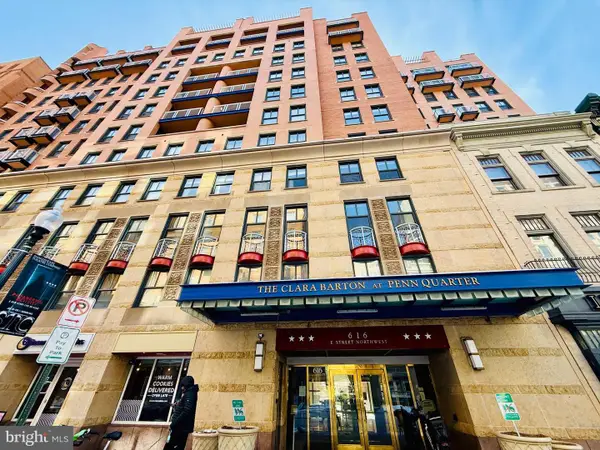 $749,900Coming Soon2 beds 3 baths
$749,900Coming Soon2 beds 3 baths616 E St Nw #853, WASHINGTON, DC 20004
MLS# DCDC2243350Listed by: KELLER WILLIAMS REALTY - Coming Soon
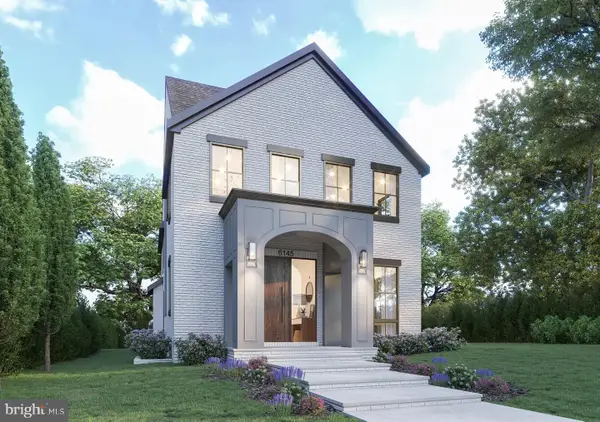 $3,125,000Coming Soon6 beds 6 baths
$3,125,000Coming Soon6 beds 6 baths6145 31st St Nw, WASHINGTON, DC 20015
MLS# DCDC2243902Listed by: LONG & FOSTER REAL ESTATE, INC. - New
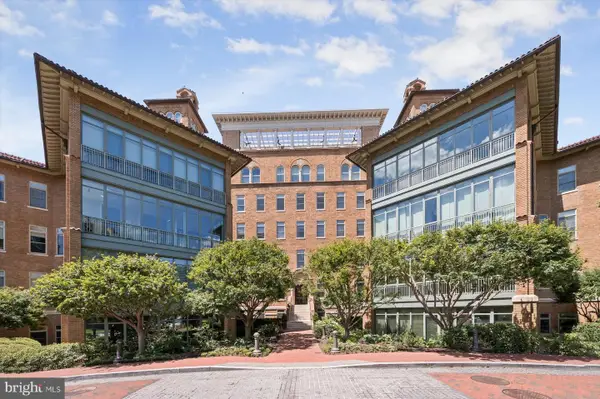 $2,149,000Active2 beds 3 baths2,000 sq. ft.
$2,149,000Active2 beds 3 baths2,000 sq. ft.2425 L St Nw #303, WASHINGTON, DC 20037
MLS# DCDC2241692Listed by: EXP REALTY, LLC - New
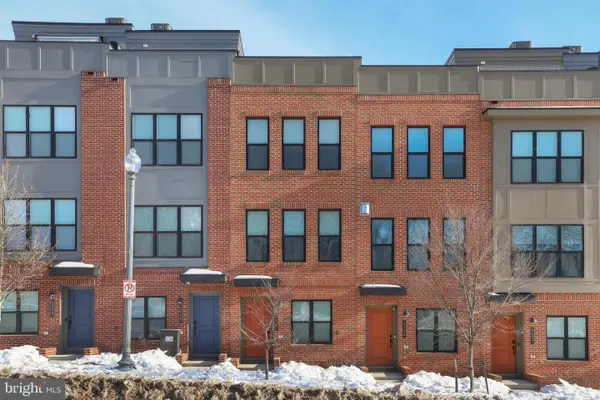 $599,000Active2 beds 2 baths1,204 sq. ft.
$599,000Active2 beds 2 baths1,204 sq. ft.5541 South Dakota Ave Ne, WASHINGTON, DC 20011
MLS# DCDC2242764Listed by: COMPASS - Coming Soon
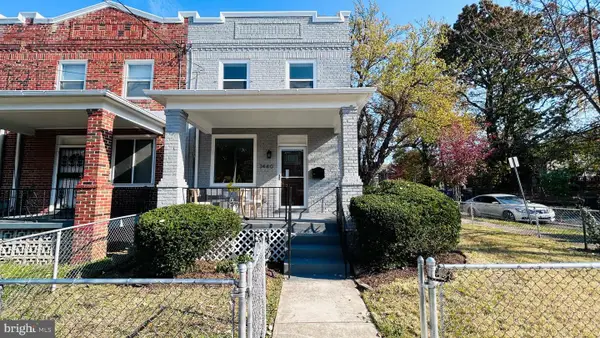 $550,000Coming Soon4 beds 3 baths
$550,000Coming Soon4 beds 3 baths1440 18th Pl Se, WASHINGTON, DC 20020
MLS# DCDC2243392Listed by: HARBOR REALTY & INVESTMENTS LLC - New
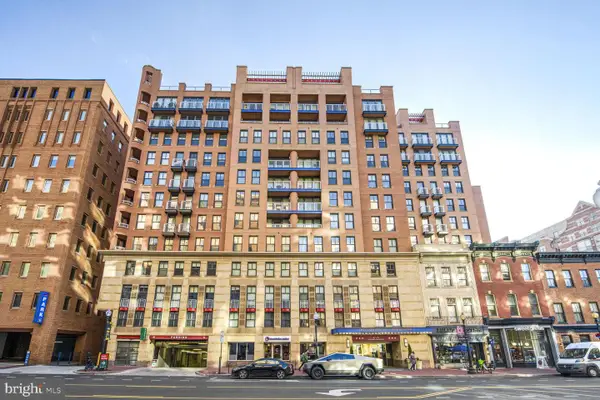 $1,150,000Active3 beds 4 baths1,740 sq. ft.
$1,150,000Active3 beds 4 baths1,740 sq. ft.616 E Nw #1150, WASHINGTON, DC 20004
MLS# DCDC2242854Listed by: LONG & FOSTER REAL ESTATE, INC.

