- ERA
- District of Columbia
- Washington
- 4326 Varnum Pl Ne
4326 Varnum Pl Ne, Washington, DC 20017
Local realty services provided by:ERA Martin Associates
4326 Varnum Pl Ne,Washington, DC 20017
$600,000
- 4 Beds
- 3 Baths
- 1,980 sq. ft.
- Townhouse
- Active
Listed by: dewayne roach, olekanma a ekekwe
Office: above realty solutions
MLS#:DCDC2228060
Source:BRIGHTMLS
Price summary
- Price:$600,000
- Price per sq. ft.:$303.03
About this home
Nestled in a vibrant community, this residential gem offers a unique opportunity to embrace a lifestyle filled with warmth and connection. Imagine living in a neighborhood where friendly faces greet you on morning walks, and the scent of blooming flowers fills the air. This area is known for its inviting atmosphere, where neighbors become friends and community events bring everyone together. Parks are just a stone's throw away, providing ample space for outdoor activities, picnics, and leisurely strolls. Whether you enjoy jogging on scenic trails or unwinding with a good book under a shady tree, the local parks offer a perfect retreat. Convenience is at your fingertips with easy access to public services, ensuring that everything you need is within reach. From grocery stores to local cafes, the neighborhood is designed for comfort and accessibility. This property is a blank canvas, ready for your personal touch. With no pool to maintain, you can focus on creating your dream home. Experience the charm of this community and make this property your own. Here, every day feels like a warm embrace, inviting you to create lasting memories in a place you'll love to call home.
Contact an agent
Home facts
- Year built:1982
- Listing ID #:DCDC2228060
- Added:105 day(s) ago
- Updated:February 02, 2026 at 02:43 PM
Rooms and interior
- Bedrooms:4
- Total bathrooms:3
- Full bathrooms:2
- Half bathrooms:1
- Living area:1,980 sq. ft.
Heating and cooling
- Cooling:Central A/C
- Heating:Central
Structure and exterior
- Roof:Shingle
- Year built:1982
- Building area:1,980 sq. ft.
- Lot area:0.1 Acres
Utilities
- Water:Public
- Sewer:Public Sewer
Finances and disclosures
- Price:$600,000
- Price per sq. ft.:$303.03
- Tax amount:$6,482 (2025)
New listings near 4326 Varnum Pl Ne
- Coming SoonOpen Sat, 1:30 to 3:30pm
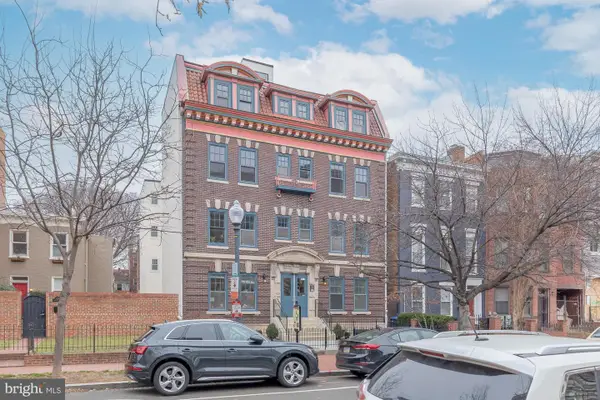 $750,000Coming Soon2 beds 2 baths
$750,000Coming Soon2 beds 2 baths425 M St Nw #j, WASHINGTON, DC 20001
MLS# DCDC2235142Listed by: COMPASS - Open Sat, 1 to 3pmNew
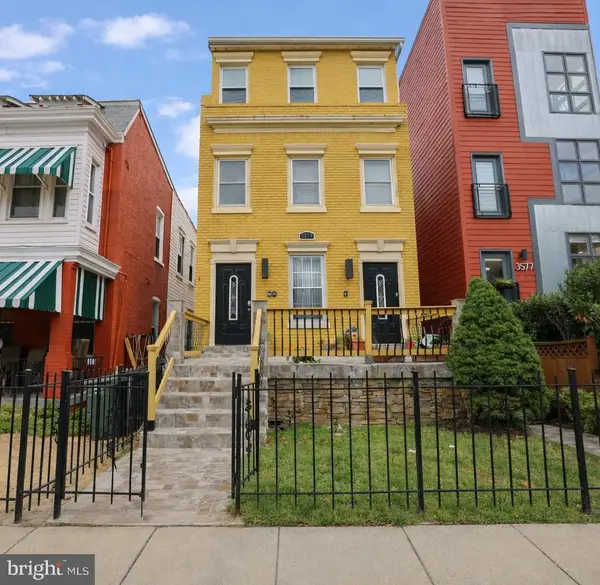 $725,000Active2 beds 2 baths917 sq. ft.
$725,000Active2 beds 2 baths917 sq. ft.3579 Warder St Nw #3, WASHINGTON, DC 20010
MLS# DCDC2243932Listed by: COLDWELL BANKER REALTY - WASHINGTON - Coming Soon
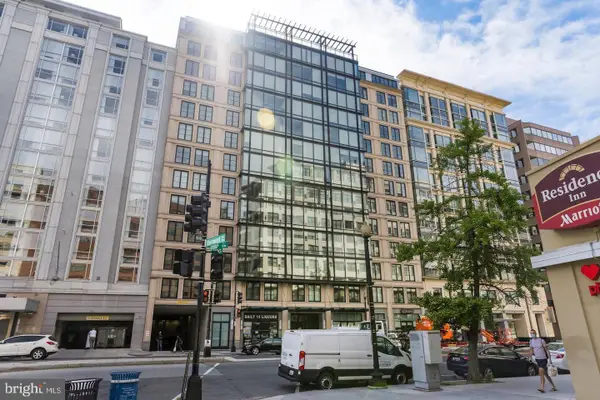 $295,000Coming Soon-- beds 1 baths
$295,000Coming Soon-- beds 1 baths1133 14th St Nw #505, WASHINGTON, DC 20005
MLS# DCDC2240182Listed by: SAMSON PROPERTIES - New
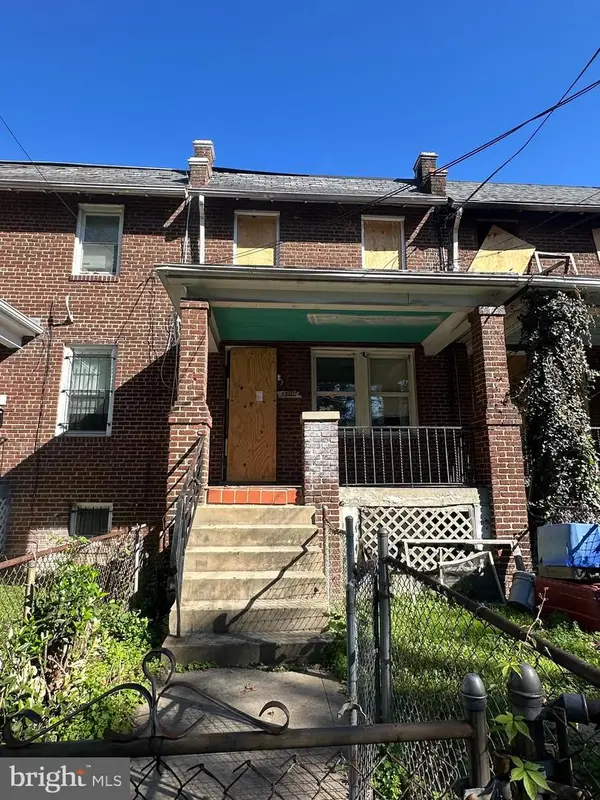 $170,000Active-- beds -- baths1,969 sq. ft.
$170,000Active-- beds -- baths1,969 sq. ft.1502 19th St Se, WASHINGTON, DC 20020
MLS# DCDC2242894Listed by: RE/MAX ALLEGIANCE - Coming Soon
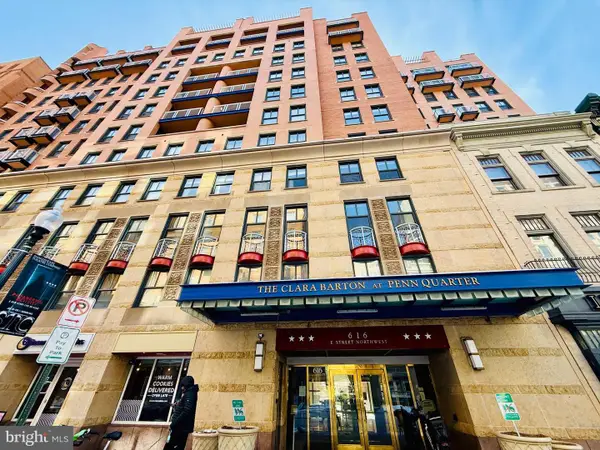 $749,900Coming Soon2 beds 3 baths
$749,900Coming Soon2 beds 3 baths616 E St Nw #853, WASHINGTON, DC 20004
MLS# DCDC2243350Listed by: KELLER WILLIAMS REALTY - Coming Soon
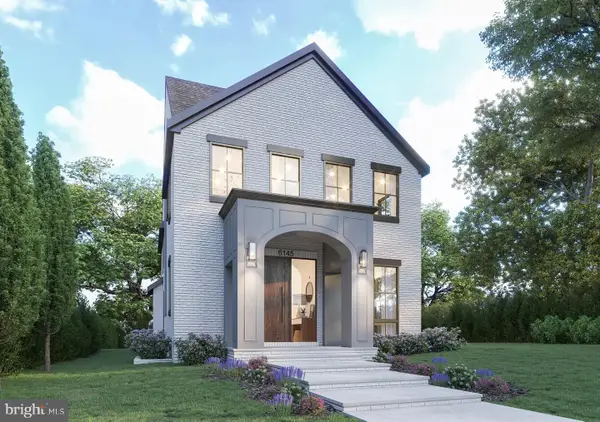 $3,125,000Coming Soon6 beds 6 baths
$3,125,000Coming Soon6 beds 6 baths6145 31st St Nw, WASHINGTON, DC 20015
MLS# DCDC2243902Listed by: LONG & FOSTER REAL ESTATE, INC. - New
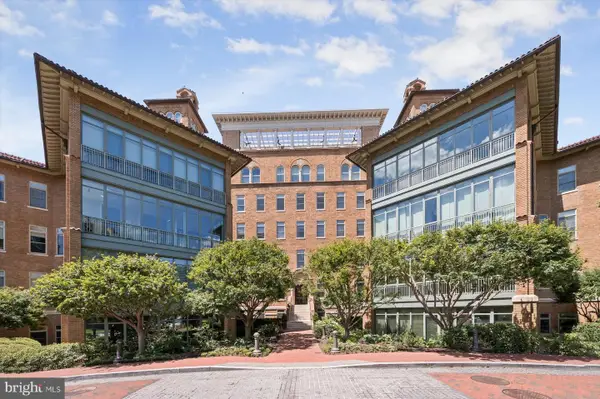 $2,149,000Active2 beds 3 baths2,000 sq. ft.
$2,149,000Active2 beds 3 baths2,000 sq. ft.2425 L St Nw #303, WASHINGTON, DC 20037
MLS# DCDC2241692Listed by: EXP REALTY, LLC - New
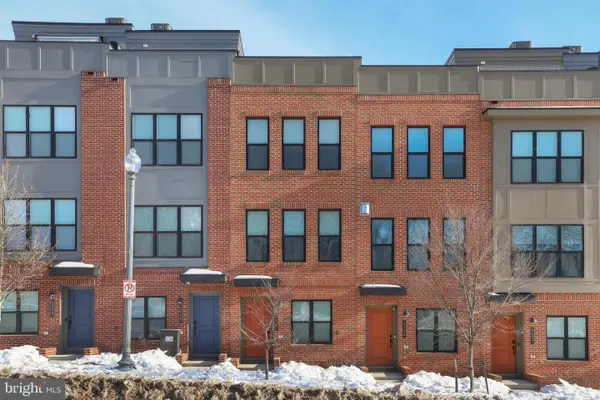 $599,000Active2 beds 2 baths1,204 sq. ft.
$599,000Active2 beds 2 baths1,204 sq. ft.5541 South Dakota Ave Ne, WASHINGTON, DC 20011
MLS# DCDC2242764Listed by: COMPASS - Coming Soon
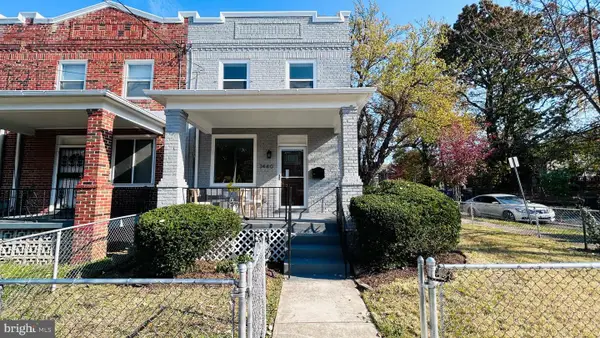 $550,000Coming Soon4 beds 3 baths
$550,000Coming Soon4 beds 3 baths1440 18th Pl Se, WASHINGTON, DC 20020
MLS# DCDC2243392Listed by: HARBOR REALTY & INVESTMENTS LLC - New
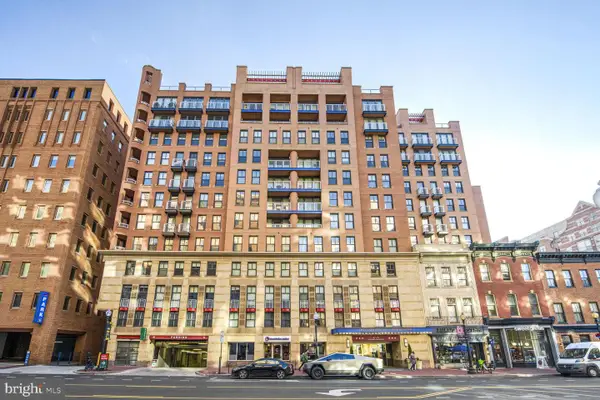 $1,150,000Active3 beds 4 baths1,740 sq. ft.
$1,150,000Active3 beds 4 baths1,740 sq. ft.616 E Nw #1150, WASHINGTON, DC 20004
MLS# DCDC2242854Listed by: LONG & FOSTER REAL ESTATE, INC.

