4329 H St Se, Washington, DC 20019
Local realty services provided by:ERA OakCrest Realty, Inc.
4329 H St Se,Washington, DC 20019
$529,990
- 3 Beds
- 2 Baths
- 1,862 sq. ft.
- Single family
- Active
Listed by: john a mentis
Office: long & foster real estate, inc.
MLS#:DCDC2225752
Source:BRIGHTMLS
Price summary
- Price:$529,990
- Price per sq. ft.:$284.63
About this home
OPEN HOUSE 1-3PM NOV. 23*$40,000 in recent upgrades to this detached home close to the nature of Ft. Dupont Park: roof 2024; vinyl siding, gutters, downspouts 2024; kitchen remodel 2024; powder room remodel 2024; interior re-painting 2024; furnace 2018; water heater 2018*Solar panels (leased)*Real wood floors*Lower level walks out to partially fenced yard*Parking for 1 car off alley; potential for more*Metrobus around the corner*Benning Rd. metro about a mile away via Texas Avenue*This property qualifies for special community lending options, which include lower interest rates for all buyers (not just first time homebuyers). As low as 3% down payment with no income limits for eligibility*Shown by appointment only.
Contact an agent
Home facts
- Year built:1961
- Listing ID #:DCDC2225752
- Added:164 day(s) ago
- Updated:January 01, 2026 at 11:42 PM
Rooms and interior
- Bedrooms:3
- Total bathrooms:2
- Full bathrooms:1
- Half bathrooms:1
- Living area:1,862 sq. ft.
Heating and cooling
- Cooling:Ceiling Fan(s), Central A/C
- Heating:Forced Air, Natural Gas, Solar On Grid
Structure and exterior
- Roof:Asphalt, Shingle
- Year built:1961
- Building area:1,862 sq. ft.
- Lot area:0.12 Acres
Schools
- High school:ANACOSTIA
- Middle school:SOUSA
- Elementary school:PLUMMER
Utilities
- Water:Public
- Sewer:Public Sewer
Finances and disclosures
- Price:$529,990
- Price per sq. ft.:$284.63
- Tax amount:$1,166 (2025)
New listings near 4329 H St Se
- Coming Soon
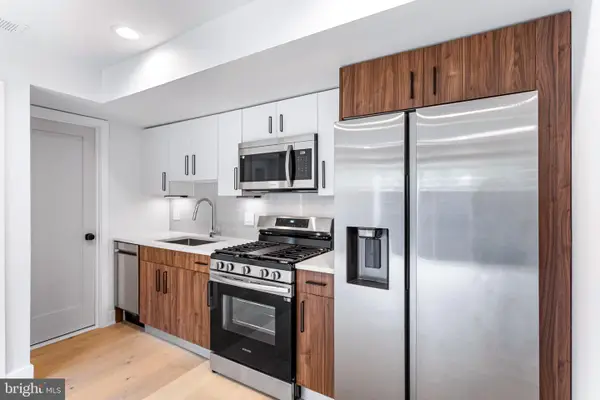 $299,900Coming Soon2 beds 1 baths
$299,900Coming Soon2 beds 1 baths845 19th St Ne #unit 4, WASHINGTON, DC 20002
MLS# DCDC2239282Listed by: MCWILLIAMS/BALLARD, INC. - New
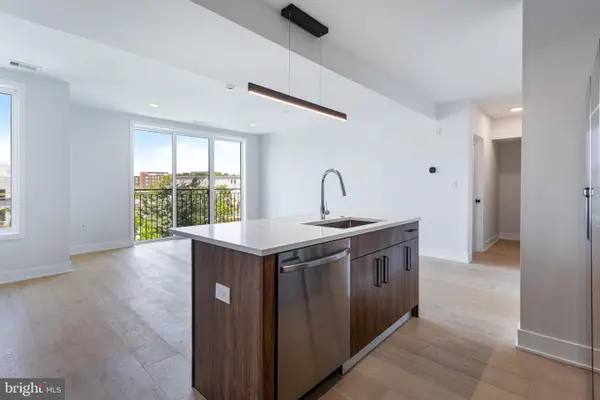 $549,900Active2 beds 3 baths1,131 sq. ft.
$549,900Active2 beds 3 baths1,131 sq. ft.845 19th St Ne #ph 12, WASHINGTON, DC 20002
MLS# DCDC2239286Listed by: MCWILLIAMS/BALLARD, INC. - Coming Soon
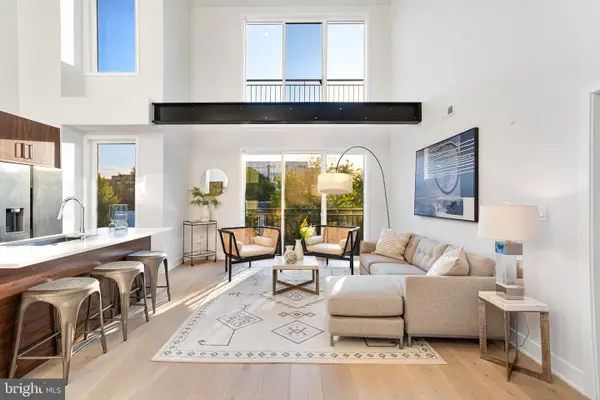 $524,900Coming Soon2 beds 2 baths
$524,900Coming Soon2 beds 2 baths845 19th St Ne #ph 10, WASHINGTON, DC 20002
MLS# DCDC2239288Listed by: MCWILLIAMS/BALLARD, INC. - New
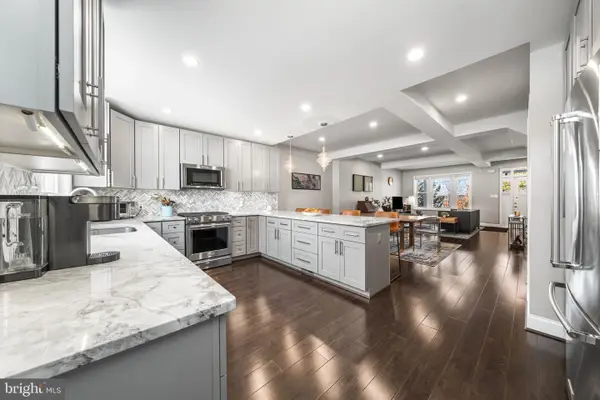 $949,000Active4 beds 4 baths2,347 sq. ft.
$949,000Active4 beds 4 baths2,347 sq. ft.4529 New Hampshire Ave Nw, WASHINGTON, DC 20011
MLS# DCDC2239360Listed by: COMPASS - Open Sat, 1 to 3pmNew
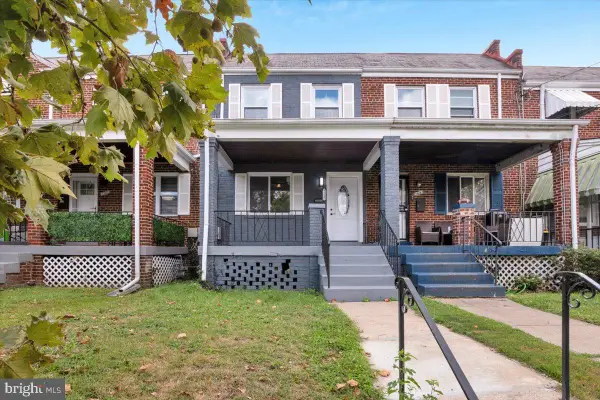 $499,999Active3 beds 2 baths1,454 sq. ft.
$499,999Active3 beds 2 baths1,454 sq. ft.1517 Downing St Ne, WASHINGTON, DC 20018
MLS# DCDC2239126Listed by: KW METRO CENTER - Coming Soon
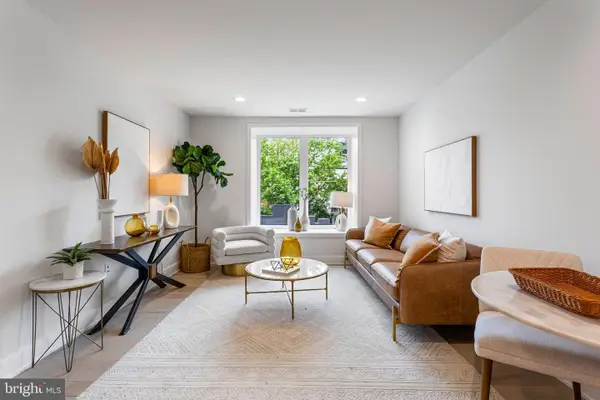 $314,900Coming Soon1 beds 1 baths
$314,900Coming Soon1 beds 1 baths845 19th St Ne #8, WASHINGTON, DC 20002
MLS# DCDC2239284Listed by: MCWILLIAMS/BALLARD, INC. - New
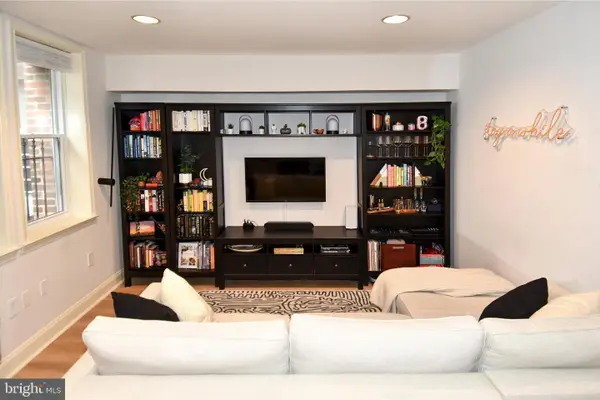 $450,000Active1 beds 2 baths520 sq. ft.
$450,000Active1 beds 2 baths520 sq. ft.1731 Willard St Nw #105, WASHINGTON, DC 20009
MLS# DCDC2239350Listed by: CENTURY 21 REDWOOD REALTY - Coming Soon
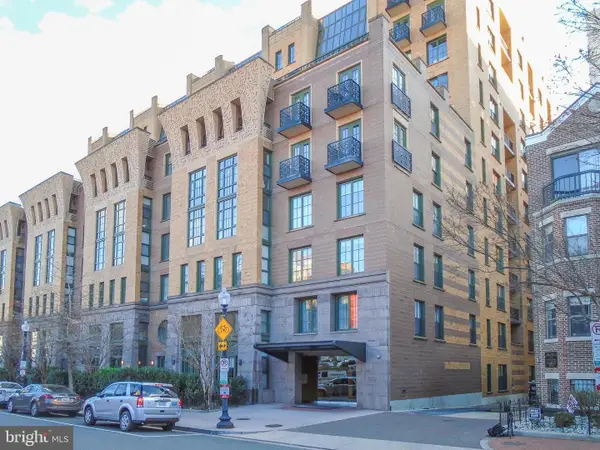 $529,800Coming Soon1 beds 2 baths
$529,800Coming Soon1 beds 2 baths910 M St Nw #126, WASHINGTON, DC 20001
MLS# DCDC2239352Listed by: SIGNATURE HOME REALTY LLC - New
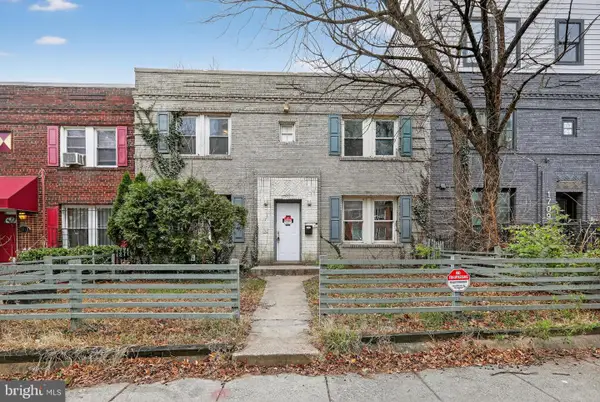 $700,000Active4 beds -- baths2,442 sq. ft.
$700,000Active4 beds -- baths2,442 sq. ft.1711 H St Ne, WASHINGTON, DC 20002
MLS# DCDC2238878Listed by: SAMSON PROPERTIES - Open Sun, 12 to 2pmNew
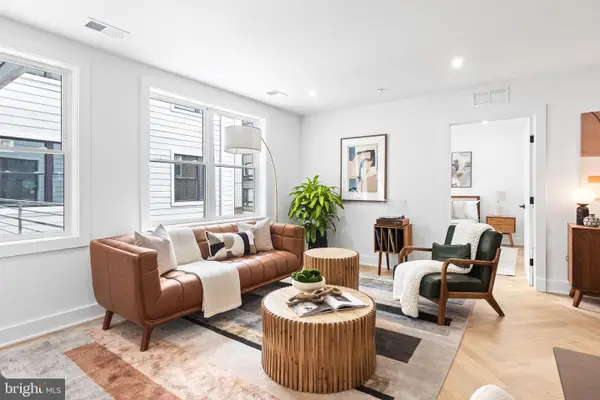 $489,900Active2 beds 2 baths842 sq. ft.
$489,900Active2 beds 2 baths842 sq. ft.1124 Florida Ave Ne #108, WASHINGTON, DC 20002
MLS# DCDC2239212Listed by: URBAN PACE POLARIS, INC.
