438 Emerson St Nw, WASHINGTON, DC 20011
Local realty services provided by:Mountain Realty ERA Powered
438 Emerson St Nw,WASHINGTON, DC 20011
$570,000
- 3 Beds
- 3 Baths
- 1,980 sq. ft.
- Townhouse
- Active
Listed by:michael a snowden
Office:bml properties realty, llc.
MLS#:DCDC2222264
Source:BRIGHTMLS
Price summary
- Price:$570,000
- Price per sq. ft.:$287.88
About this home
Motivated Seller with an AS IS Condition Listing - This charming colonial townhouse in the desirable Petworth neighborhood offers a blend of classic architecture and modern convenience. Built in 1925, the home features three spacious bedrooms and three full bathrooms, making it ideal for comfortable living. The traditional floor plan is enhanced by hardwood floors throughout, creating a warm and inviting atmosphere. The galley kitchen is equipped with recessed lighting and a convenient dining area, perfect for entertaining or casual meals. A second kitchen adds versatility for culinary enthusiasts or additional storage. The family room off the kitchen provides a cozy space for relaxation, while ceiling fans ensure year-round comfort. Enjoy the outdoors on the deck, overlooking a serene view of trees and the city, perfect for morning coffee or evening gatherings. The property includes a connecting stairway to the basement with a rear entrance, offering potential for additional living space or storage. Located less than a mile from metro and bus stations, commuting is a breeze. The neighborhood is vibrant, with easy access to local amenities and parks. On-street parking is available, providing convenience for residents and guests alike. This home is not just a residence; it's a lifestyle choice in a community that values accessibility and charm. Don't miss the opportunity to make this delightful property your new home or investment with a plethora of potential and equity!
Contact an agent
Home facts
- Year built:1925
- Listing ID #:DCDC2222264
- Added:2 day(s) ago
- Updated:September 16, 2025 at 01:51 PM
Rooms and interior
- Bedrooms:3
- Total bathrooms:3
- Full bathrooms:3
- Living area:1,980 sq. ft.
Heating and cooling
- Cooling:Window Unit(s)
- Heating:Natural Gas, Radiator
Structure and exterior
- Year built:1925
- Building area:1,980 sq. ft.
- Lot area:0.04 Acres
Schools
- High school:ROOSEVELT HIGH SCHOOL AT MACFARLAND
- Middle school:MACFARLAND
Utilities
- Water:Public
- Sewer:Public Sewer
Finances and disclosures
- Price:$570,000
- Price per sq. ft.:$287.88
- Tax amount:$2,134 (2024)
New listings near 438 Emerson St Nw
- New
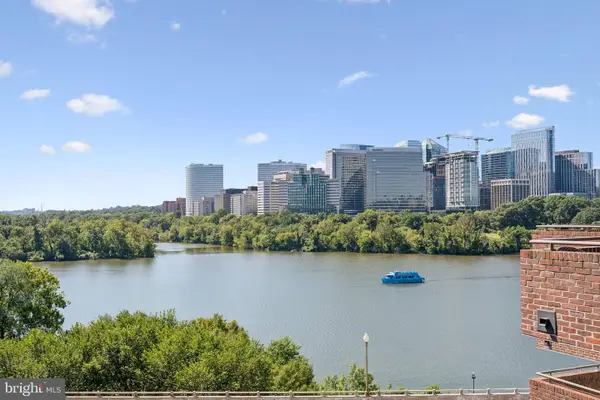 $1,650,000Active2 beds 3 baths2,038 sq. ft.
$1,650,000Active2 beds 3 baths2,038 sq. ft.1015 33rd St Nw #809, WASHINGTON, DC 20007
MLS# DCDC2209198Listed by: COMPASS - Coming SoonOpen Sun, 11am to 1pm
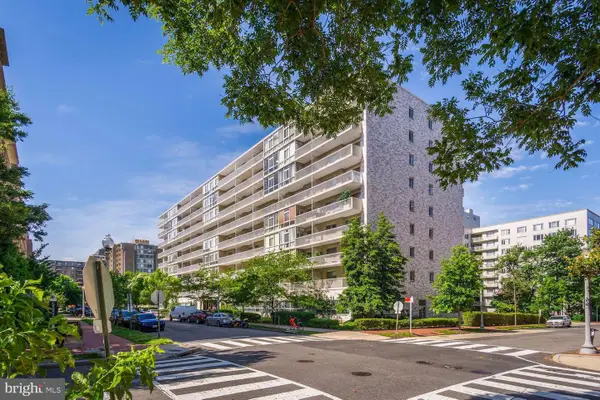 $699,000Coming Soon2 beds 2 baths
$699,000Coming Soon2 beds 2 baths730 Nw 24th St Nw #906/907, WASHINGTON, DC 20037
MLS# DCDC2216966Listed by: RE/MAX ALLEGIANCE - Open Sat, 11am to 1pmNew
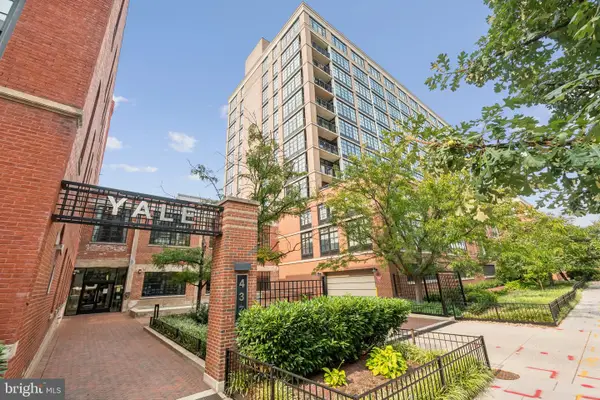 $480,000Active1 beds 1 baths785 sq. ft.
$480,000Active1 beds 1 baths785 sq. ft.437 New York Ave Nw #324, WASHINGTON, DC 20001
MLS# DCDC2217616Listed by: RLAH @PROPERTIES - Coming SoonOpen Sat, 1 to 3pm
 $265,000Coming Soon-- beds 1 baths
$265,000Coming Soon-- beds 1 baths2130 N St Nw #104, WASHINGTON, DC 20037
MLS# DCDC2222246Listed by: COMPASS - Coming SoonOpen Thu, 5 to 7pm
 $869,000Coming Soon4 beds 4 baths
$869,000Coming Soon4 beds 4 baths3811 South Dakota Ave Ne, WASHINGTON, DC 20018
MLS# DCDC2222502Listed by: REAL BROKER, LLC - Coming Soon
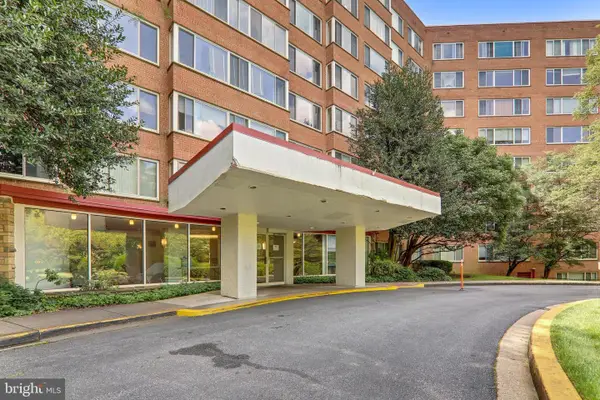 $250,000Coming Soon1 beds 1 baths
$250,000Coming Soon1 beds 1 baths4000 Tunlaw Rd Nw #220, WASHINGTON, DC 20007
MLS# DCDC2222916Listed by: REDFIN CORPORATION - New
 $549,900Active2 beds 2 baths1,014 sq. ft.
$549,900Active2 beds 2 baths1,014 sq. ft.2610 41st St Nw #1, WASHINGTON, DC 20007
MLS# DCDC2223012Listed by: TTR SOTHEBY'S INTERNATIONAL REALTY - New
 $449,999Active4 beds 3 baths1,536 sq. ft.
$449,999Active4 beds 3 baths1,536 sq. ft.4246 Southern Ave Se, WASHINGTON, DC 20019
MLS# DCDC2223020Listed by: SAMSON PROPERTIES - Coming SoonOpen Sat, 1 to 3pm
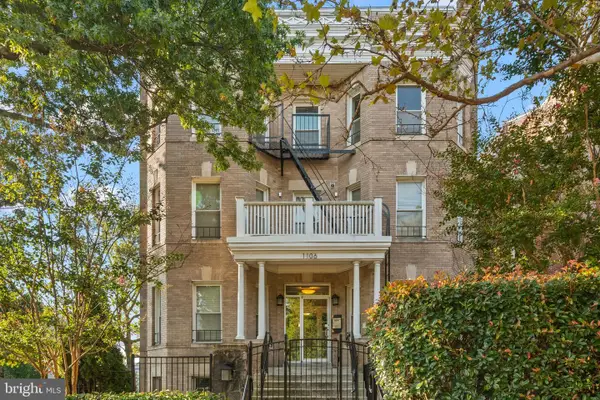 $299,900Coming Soon1 beds 1 baths
$299,900Coming Soon1 beds 1 baths1106 Columbia Rd Nw #304, WASHINGTON, DC 20009
MLS# DCDC2216790Listed by: REDFIN CORP - Coming Soon
 $1,150,000Coming Soon4 beds 2 baths
$1,150,000Coming Soon4 beds 2 baths136 E St Se, WASHINGTON, DC 20003
MLS# DCDC2221386Listed by: COLDWELL BANKER REALTY - WASHINGTON
