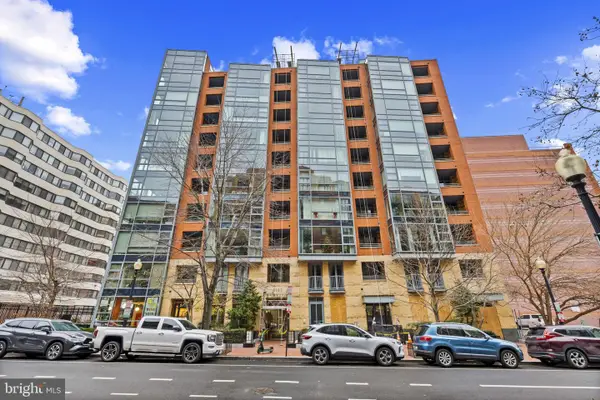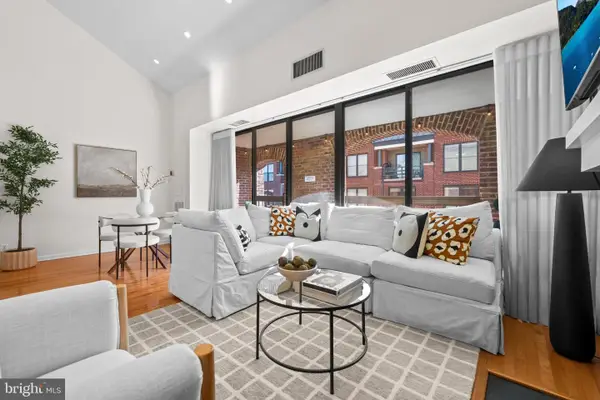4414 Harrison St Nw, Washington, DC 20015
Local realty services provided by:Mountain Realty ERA Powered
Listed by: abdulhaluk ensari
Office: samson properties
MLS#:DCDC2225660
Source:BRIGHTMLS
Price summary
- Price:$2,349,900
- Price per sq. ft.:$559.5
About this home
A masterfully reimagined 5BR/5.5BA residence with a fully detached 1BR ADU above a 2-car garage in coveted NW DC. Both structures have been newly framed and outfitted with all-new electrical, plumbing, HVAC, and integrated fire sprinkler systems. The main home features a rear addition, third-level pop-up, and expansive rooftop deck. Inside, enjoy soaring 8.5’ ceilings in the finished lower level with a second kitchen and private entrances—ideal for guests or rental. The chef’s kitchen boasts quartz countertops, all-new custom cabinetry, and premium appliances. Thoughtful upgrades include new windows and doors, TPO roofing, brick front façade, Hardie Plank siding, and multiple laundry zones. The 440 sq ft ADU is fully built out for flexible living or income potential. A rear deck and generous green space complete this rare offering.
Contact an agent
Home facts
- Year built:1927
- Listing ID #:DCDC2225660
- Added:132 day(s) ago
- Updated:February 11, 2026 at 02:38 PM
Rooms and interior
- Bedrooms:5
- Total bathrooms:6
- Full bathrooms:5
- Half bathrooms:1
- Living area:4,200 sq. ft.
Heating and cooling
- Cooling:Central A/C
- Heating:Central, Electric, Hot Water
Structure and exterior
- Roof:Flat
- Year built:1927
- Building area:4,200 sq. ft.
- Lot area:0.1 Acres
Schools
- High school:WILSON SENIOR
- Middle school:DEAL
- Elementary school:JANNEY
Utilities
- Water:Public
- Sewer:Private Sewer
Finances and disclosures
- Price:$2,349,900
- Price per sq. ft.:$559.5
- Tax amount:$8,630 (2025)
New listings near 4414 Harrison St Nw
- New
 $4,250,000Active2 beds 3 baths2,070 sq. ft.
$4,250,000Active2 beds 3 baths2,070 sq. ft.1155 23rd St Nw #ph3l, WASHINGTON, DC 20037
MLS# DCDC2224338Listed by: WASHINGTON FINE PROPERTIES, LLC - Coming SoonOpen Sat, 1 to 3pm
 $960,000Coming Soon4 beds 4 baths
$960,000Coming Soon4 beds 4 baths353 L St Se, WASHINGTON, DC 20003
MLS# DCDC2243926Listed by: COMPASS - Coming Soon
 $2,100,000Coming Soon3 beds 4 baths
$2,100,000Coming Soon3 beds 4 baths2211 Washington Cir Nw, WASHINGTON, DC 20037
MLS# DCDC2244378Listed by: RLAH @PROPERTIES - New
 $369,000Active1 beds 1 baths825 sq. ft.
$369,000Active1 beds 1 baths825 sq. ft.2475 Virginia Ave Nw #914, WASHINGTON, DC 20037
MLS# DCDC2245288Listed by: SPRING HILL REAL ESTATE, LLC. - Coming Soon
 $649,000Coming Soon3 beds 1 baths
$649,000Coming Soon3 beds 1 baths1533 North Carolina Ave Ne, WASHINGTON, DC 20002
MLS# DCDC2245368Listed by: KELLER WILLIAMS REALTY - New
 $645,000Active2 beds 2 baths952 sq. ft.
$645,000Active2 beds 2 baths952 sq. ft.1117 10th St Nw #302, WASHINGTON, DC 20001
MLS# DCDC2245384Listed by: SAMSON PROPERTIES - Coming Soon
 $99,999Coming Soon-- beds 1 baths
$99,999Coming Soon-- beds 1 baths1801 Clydesdale Pl Nw #316, WASHINGTON, DC 20009
MLS# DCDC2245438Listed by: EJF REAL ESTATE SERVICES - Open Sat, 2 to 4pmNew
 $750,000Active2 beds 2 baths1,337 sq. ft.
$750,000Active2 beds 2 baths1,337 sq. ft.3225 Grace St Nw #219, WASHINGTON, DC 20007
MLS# DCDC2245218Listed by: COMPASS - New
 $429,999Active1 beds 1 baths565 sq. ft.
$429,999Active1 beds 1 baths565 sq. ft.2001 16th St Nw #202, WASHINGTON, DC 20009
MLS# DCDC2245400Listed by: RE/MAX REALTY SERVICES - New
 $915,000Active1 beds 2 baths948 sq. ft.
$915,000Active1 beds 2 baths948 sq. ft.1177 22nd St Nw #3h, WASHINGTON, DC 20037
MLS# DCDC2245038Listed by: WASHINGTON FINE PROPERTIES, LLC

