4420 15th St Nw, WASHINGTON, DC 20011
Local realty services provided by:ERA Cole Realty


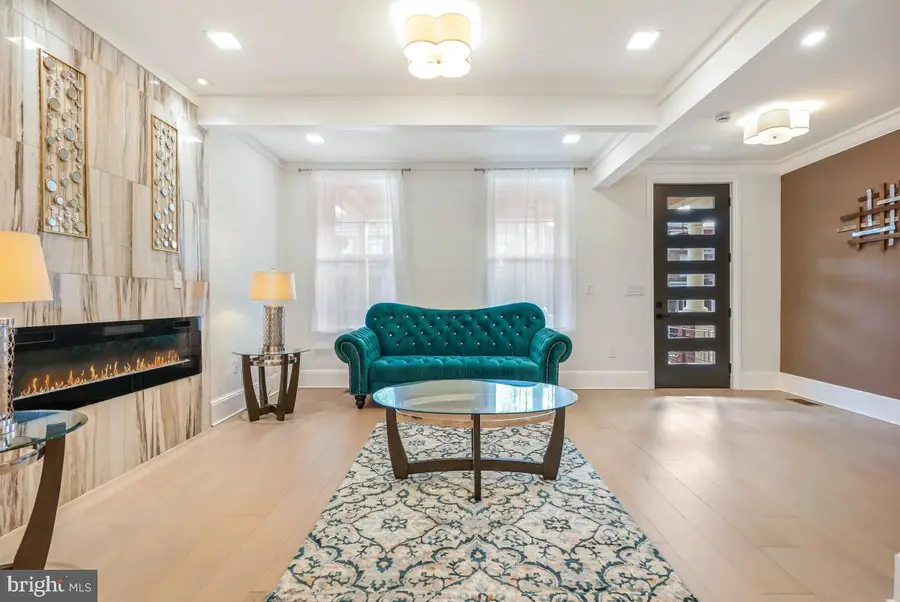
4420 15th St Nw,WASHINGTON, DC 20011
$1,199,900
- 4 Beds
- 4 Baths
- 2,548 sq. ft.
- Townhouse
- Active
Listed by:alka sapra
Office:fairfax realty select
MLS#:DCDC2207432
Source:BRIGHTMLS
Price summary
- Price:$1,199,900
- Price per sq. ft.:$470.92
About this home
MAJOR PRICE IMPROVEMENT. Open House Sun Aug 10th 12:00 PM - 2:00 PM. Discover the perfect blend of luxury and modern living in this stunning 4-bedroom, 3.5-bath renovated home. Flooded with natural light, the open floor plan is designed for both comfort and entertaining, featuring wide white oak wood floors, recessed lighting, and premium stone and glass touches throughout. The chef’s kitchen is a showstopper, boasting premium Taj Mahal countertops, high ceiling cabinets, a chef's grade cooktop, a custom chimney hood, pot filler, convection double oven with microwave, and a spacious island with wood finishes. Luxurious marble baths include designer finishes, while the spa-like primary suite features a walk-in closet, a standalone designer shower, and a walk-away to a private finished attic space space with beautiful views. The versatile English basement offers a bedroom, full bath, bike storage room, and its own private entrance from both sides—perfect for guests or rental potential. Every detail has been updated, from the new plumbing, electrical, and HVAC systems to the upgraded high capacity water heater and upper-level and lower-level laundry. Step outside to a beautifully landscaped yard with a large deck and private secured parking, complete with a commercial-grade roll-up garage door. Nestled close to Rock Creek Park and minutes from public transportation, this home offers convenient access to the best of 16th Street Heights, Mount Pleasant, and Petworth. Welcome home to modern elegance!
Contact an agent
Home facts
- Year built:1918
- Listing Id #:DCDC2207432
- Added:148 day(s) ago
- Updated:August 14, 2025 at 01:41 PM
Rooms and interior
- Bedrooms:4
- Total bathrooms:4
- Full bathrooms:3
- Half bathrooms:1
- Living area:2,548 sq. ft.
Heating and cooling
- Cooling:Central A/C
- Heating:Hot Water, Natural Gas
Structure and exterior
- Year built:1918
- Building area:2,548 sq. ft.
- Lot area:0.04 Acres
Utilities
- Water:Public
- Sewer:Public Sewer
Finances and disclosures
- Price:$1,199,900
- Price per sq. ft.:$470.92
- Tax amount:$6,034 (2024)
New listings near 4420 15th St Nw
- New
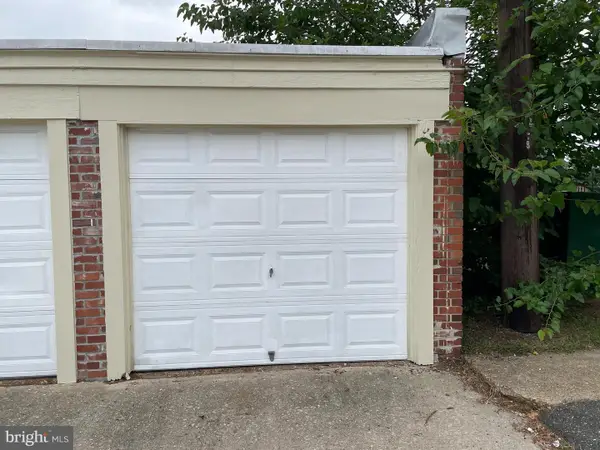 $16,900Active-- beds -- baths
$16,900Active-- beds -- baths3911 Pennsylvania Ave Se #p1, WASHINGTON, DC 20020
MLS# DCDC2206970Listed by: IVAN BROWN REALTY, INC. - New
 $699,000Active2 beds -- baths1,120 sq. ft.
$699,000Active2 beds -- baths1,120 sq. ft.81 Q St Sw, WASHINGTON, DC 20024
MLS# DCDC2215592Listed by: CAPITAL AREA REALTORS OF DC - New
 $289,900Active2 beds 1 baths858 sq. ft.
$289,900Active2 beds 1 baths858 sq. ft.4120 14th St Nw #b2, WASHINGTON, DC 20011
MLS# DCDC2215564Listed by: COSMOPOLITAN PROPERTIES REAL ESTATE BROKERAGE - Open Sat, 12 to 2pmNew
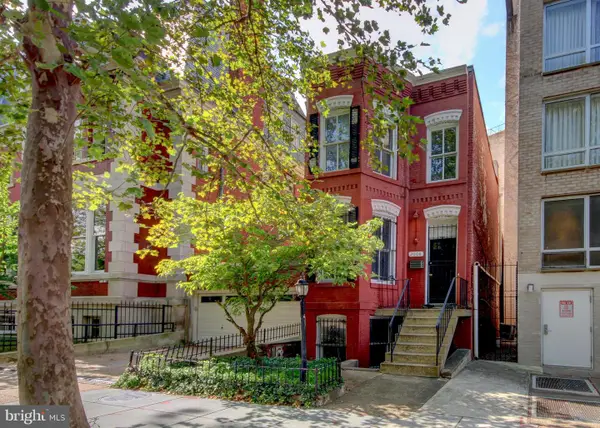 $900,000Active3 beds 2 baths1,780 sq. ft.
$900,000Active3 beds 2 baths1,780 sq. ft.2008 Q St Nw, WASHINGTON, DC 20009
MLS# DCDC2215490Listed by: RLAH @PROPERTIES - New
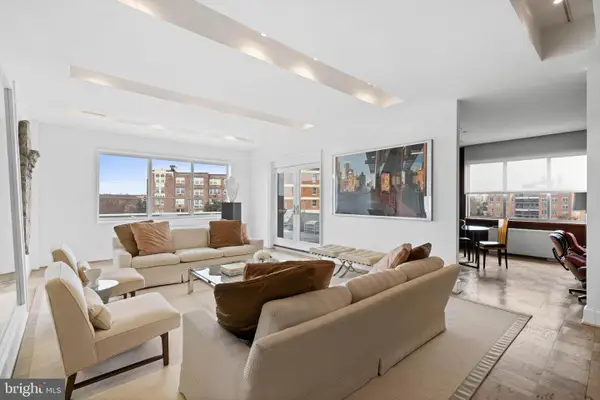 $1,789,000Active3 beds 4 baths3,063 sq. ft.
$1,789,000Active3 beds 4 baths3,063 sq. ft.2801 New Mexico Ave Nw #ph7&8, WASHINGTON, DC 20007
MLS# DCDC2215496Listed by: TTR SOTHEBY'S INTERNATIONAL REALTY - Coming Soon
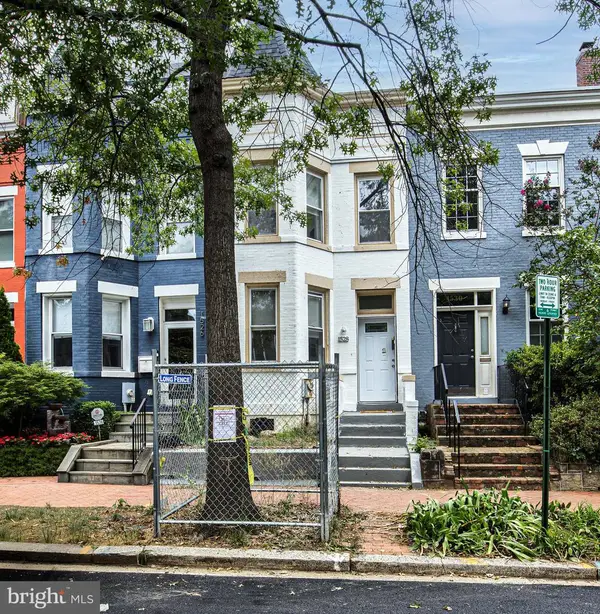 $899,900Coming Soon3 beds 2 baths
$899,900Coming Soon3 beds 2 baths1528 E E St Se, WASHINGTON, DC 20003
MLS# DCDC2215554Listed by: NETREALTYNOW.COM, LLC - Coming Soon
 $425,000Coming Soon3 beds 4 baths
$425,000Coming Soon3 beds 4 baths5036 Nash St Ne, WASHINGTON, DC 20019
MLS# DCDC2215540Listed by: REDFIN CORP - New
 $625,000Active3 beds 1 baths2,100 sq. ft.
$625,000Active3 beds 1 baths2,100 sq. ft.763 Kenyon St Nw, WASHINGTON, DC 20010
MLS# DCDC2215484Listed by: COMPASS - Open Sat, 12 to 2pmNew
 $1,465,000Active4 beds 4 baths3,200 sq. ft.
$1,465,000Active4 beds 4 baths3,200 sq. ft.4501 Western Ave Nw, WASHINGTON, DC 20016
MLS# DCDC2215510Listed by: COMPASS - Open Sat, 12 to 2pmNew
 $849,000Active4 beds 4 baths1,968 sq. ft.
$849,000Active4 beds 4 baths1,968 sq. ft.235 Ascot Pl Ne, WASHINGTON, DC 20002
MLS# DCDC2215290Listed by: KELLER WILLIAMS PREFERRED PROPERTIES
