4452 Q St Nw, Washington, DC 20007
Local realty services provided by:ERA Martin Associates
Listed by:cecelia s leake
Office:washington fine properties, llc.
MLS#:DCDC2217160
Source:BRIGHTMLS
Price summary
- Price:$1,595,000
- Price per sq. ft.:$544.18
About this home
NEW PRICE. Located in Foxhall Village a historically designated enclave known for its stately 1920’s Tudor Architecture. This four-level light filled townhome is sited on a quiet, tree-lined street with a deep front garden, on one of the larger lots in the Village. Beautifully updated and maintained this 5 Bedroom 2 Full Bath 2 Half Bath property with original charm has all the conveniences of modern living with hardwood floors, elegant crown molding, built-ins and a gas fireplace. A thoughtfully updated kitchen with top-of-the-line stainless appliances, ample cabinetry, a cozy breakfast nook and half bath are on the main level. The graceful upper levels feature generous sized bedrooms and updated baths while the partially finished lower level offers additional living spaces with ample storage and attached garage. The oversized mature garden includes a large slate patio with manicured fencing and additional driveway parking. Foxhall Village is a peaceful urban retreat located at the intersection of Foxhall and Reservoir Roads convenient to Georgetown and adjacent to Glover Archbold Park.
Contact an agent
Home facts
- Year built:1928
- Listing ID #:DCDC2217160
- Added:45 day(s) ago
- Updated:November 02, 2025 at 02:45 PM
Rooms and interior
- Bedrooms:5
- Total bathrooms:4
- Full bathrooms:2
- Half bathrooms:2
- Living area:2,931 sq. ft.
Heating and cooling
- Cooling:Central A/C
- Heating:Natural Gas, Radiator
Structure and exterior
- Year built:1928
- Building area:2,931 sq. ft.
- Lot area:0.09 Acres
Schools
- High school:JACKSON-REED
- Middle school:HARDY
- Elementary school:KEY
Utilities
- Water:Public
- Sewer:Public Sewer
Finances and disclosures
- Price:$1,595,000
- Price per sq. ft.:$544.18
- Tax amount:$11,575 (2024)
New listings near 4452 Q St Nw
- New
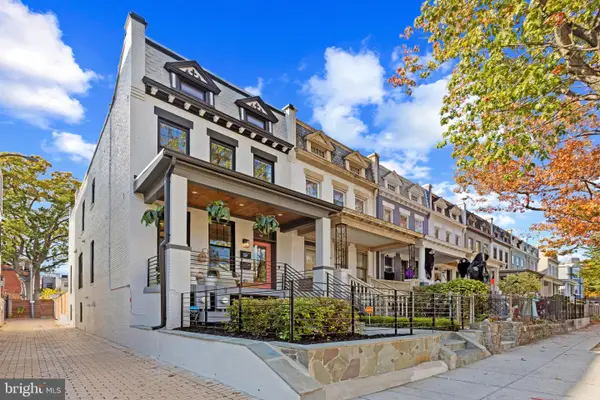 $1,850,000Active5 beds -- baths2,720 sq. ft.
$1,850,000Active5 beds -- baths2,720 sq. ft.910 8th St Ne, WASHINGTON, DC 20002
MLS# DCDC2230160Listed by: LONG & FOSTER REAL ESTATE, INC. - Coming Soon
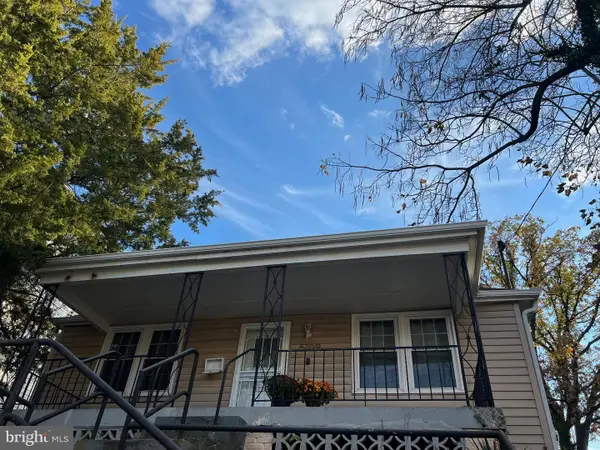 $399,900Coming Soon4 beds 2 baths
$399,900Coming Soon4 beds 2 baths5109 Bass Pl Se, WASHINGTON, DC 20019
MLS# DCDC2228650Listed by: TAYLOR PROPERTIES 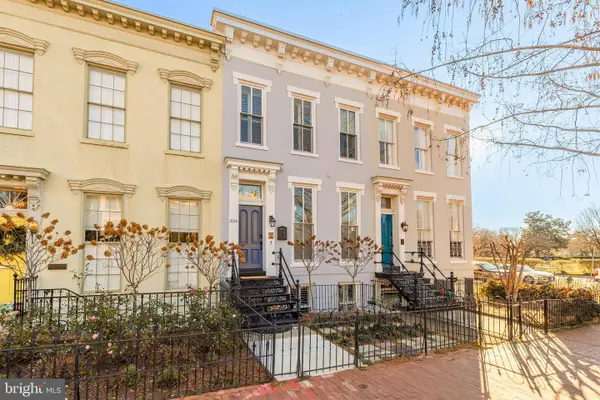 $1,950,000Pending3 beds 4 baths2,180 sq. ft.
$1,950,000Pending3 beds 4 baths2,180 sq. ft.324 2nd St Se, WASHINGTON, DC 20003
MLS# DCDC2216328Listed by: TTR SOTHEBY'S INTERNATIONAL REALTY- New
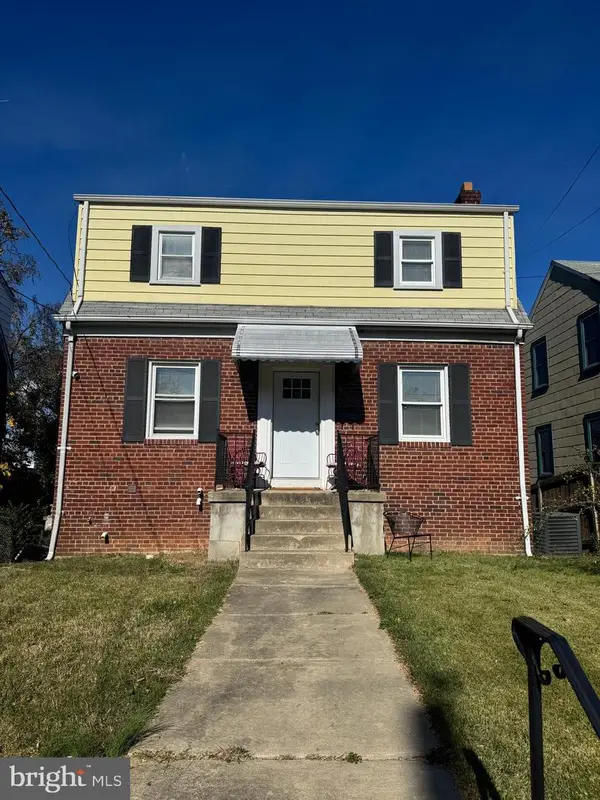 $425,000Active3 beds 2 baths1,596 sq. ft.
$425,000Active3 beds 2 baths1,596 sq. ft.5032 Hanna Pl Se, WASHINGTON, DC 20019
MLS# DCDC2229718Listed by: MID-ATLANTIC REALTY - New
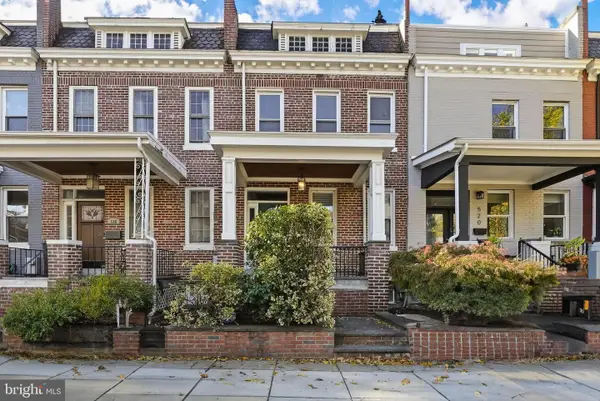 $749,900Active4 beds 2 baths1,936 sq. ft.
$749,900Active4 beds 2 baths1,936 sq. ft.518 Park Rd Nw, WASHINGTON, DC 20010
MLS# DCDC2230126Listed by: KELLER WILLIAMS CAPITAL PROPERTIES - Coming Soon
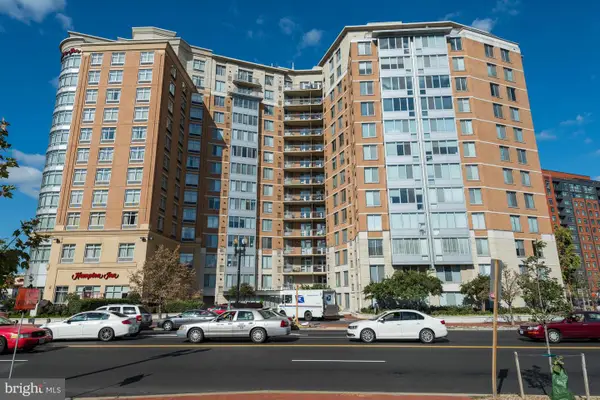 $415,000Coming Soon1 beds 1 baths
$415,000Coming Soon1 beds 1 baths555 Massachusetts Ave Nw #806, WASHINGTON, DC 20001
MLS# DCDC2230146Listed by: LONG & FOSTER REAL ESTATE, INC. - New
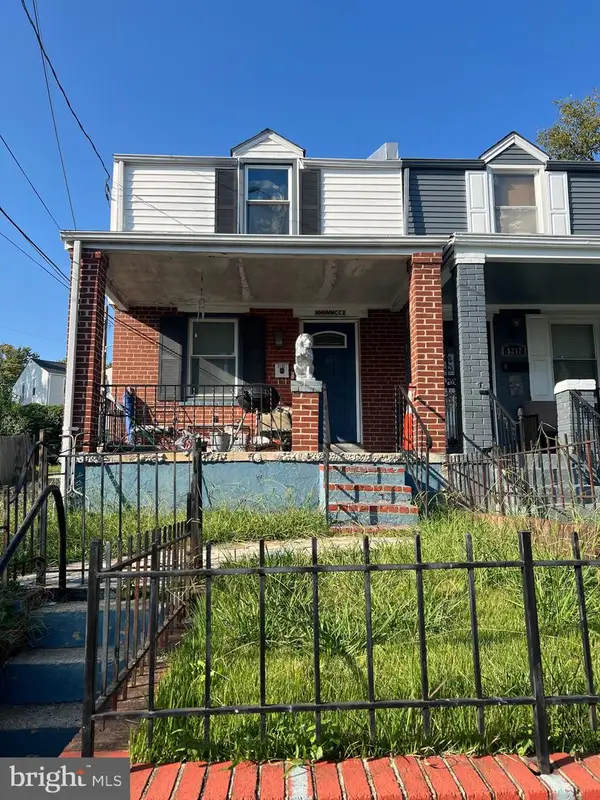 $350,000Active2 beds 1 baths1,114 sq. ft.
$350,000Active2 beds 1 baths1,114 sq. ft.5210 Hayes St Ne, WASHINGTON, DC 20019
MLS# DCDC2230148Listed by: SAMSON PROPERTIES 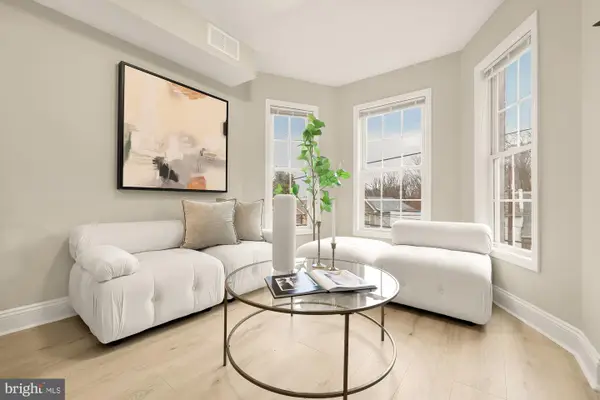 $299,900Pending2 beds 2 baths
$299,900Pending2 beds 2 baths1751 W St Se #b, WASHINGTON, DC 20020
MLS# DCDC2227328Listed by: COMPASS- Open Sun, 1 to 4pmNew
 $320,000Active1 beds 1 baths546 sq. ft.
$320,000Active1 beds 1 baths546 sq. ft.2500 Q St Nw #524, WASHINGTON, DC 20007
MLS# DCDC2230134Listed by: COLDWELL BANKER REALTY - Open Sun, 2 to 4pmNew
 $4,750,000Active6 beds 6 baths6,915 sq. ft.
$4,750,000Active6 beds 6 baths6,915 sq. ft.2101 Foxhall Rd Nw, WASHINGTON, DC 20007
MLS# DCDC2230130Listed by: WASHINGTON FINE PROPERTIES, LLC
