4491 Macarthur Blvd Nw #303, Washington, DC 20007
Local realty services provided by:ERA Valley Realty
4491 Macarthur Blvd Nw #303,Washington, DC 20007
$329,900
- 2 Beds
- 1 Baths
- 644 sq. ft.
- Condominium
- Pending
Listed by: harry n dunstan iii
Office: coldwell banker realty - washington
MLS#:DCDC2226424
Source:BRIGHTMLS
Price summary
- Price:$329,900
- Price per sq. ft.:$512.27
About this home
Foxhall Enclave- top floor corner unit with timeless charm nestled in Macarthur Park - a classic pre-war condo building in the heart of Foxhall Village. This beautifully renovated unit blends Washingtonian historic elegance with practical conveniences. With a classic layout. refinished hardwood floors and warm inviting paint palette, the space is both stylish and functional. The heart of the home is a renovated kitchen, featuring quartz countertops, a gas stove and ample storage. A dream for cooks and entertainers alike. The master bedroom is spacious with two large windows. The classic bathroom offers a spa-like retreat with timeless fixtures and thoughtful design. The versatile second bedroom is ideal as a cozy guest room (perfect for a single bed) or a productive home office. Included with the unit is a dedicated parking space, common area laundry and a private storage bin, providing rare convenience in the city. Just steps from your door, Hardy Recreation Center offers a wealth of amenities: a pavilion, playground, basketball and tennis courts, soccer field, and a beloved dog park—making this a perfect home for nature lovers and pet owners. A commuter’s dream, with proximity to major employment hubs and transit routes. Quick access to top destinations: Georgetown, Downtown DC, Arlington, Bethesda, McLean, and Tysons Corner. LOW CONDO FEE includes heat, water and common area maintenance. This home is truly move-in ready and offers unbeatable value in a prime location. Don’t miss out!
Contact an agent
Home facts
- Year built:1937
- Listing ID #:DCDC2226424
- Added:218 day(s) ago
- Updated:November 16, 2025 at 08:28 AM
Rooms and interior
- Bedrooms:2
- Total bathrooms:1
- Full bathrooms:1
- Living area:644 sq. ft.
Heating and cooling
- Cooling:Wall Unit
- Heating:Natural Gas, Radiator
Structure and exterior
- Year built:1937
- Building area:644 sq. ft.
Utilities
- Water:Public
- Sewer:Public Sewer
Finances and disclosures
- Price:$329,900
- Price per sq. ft.:$512.27
- Tax amount:$2,218 (2025)
New listings near 4491 Macarthur Blvd Nw #303
- New
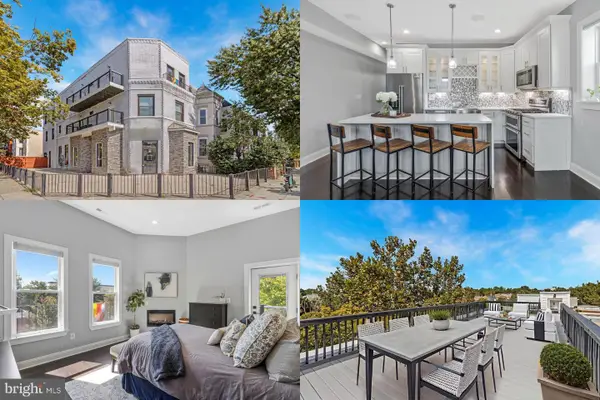 $675,000Active2 beds 2 baths1,110 sq. ft.
$675,000Active2 beds 2 baths1,110 sq. ft.1501 1st St Nw #2, WASHINGTON, DC 20001
MLS# DCDC2231738Listed by: KELLER WILLIAMS REALTY - Coming Soon
 $969,900Coming Soon5 beds 3 baths
$969,900Coming Soon5 beds 3 baths3422 Pennsylvania Ave Se, WASHINGTON, DC 20020
MLS# DCDC2232012Listed by: RLAH @PROPERTIES - New
 $699,900Active3 beds 1 baths1,586 sq. ft.
$699,900Active3 beds 1 baths1,586 sq. ft.11 Rhode Island Ave Ne, WASHINGTON, DC 20002
MLS# DCDC2232022Listed by: D.S.A. PROPERTIES & INVESTMENTS LLC - New
 $725,000Active4 beds 2 baths1,766 sq. ft.
$725,000Active4 beds 2 baths1,766 sq. ft.3003 Sherman Ave Nw, WASHINGTON, DC 20001
MLS# DCDC2232004Listed by: SAMSON PROPERTIES - New
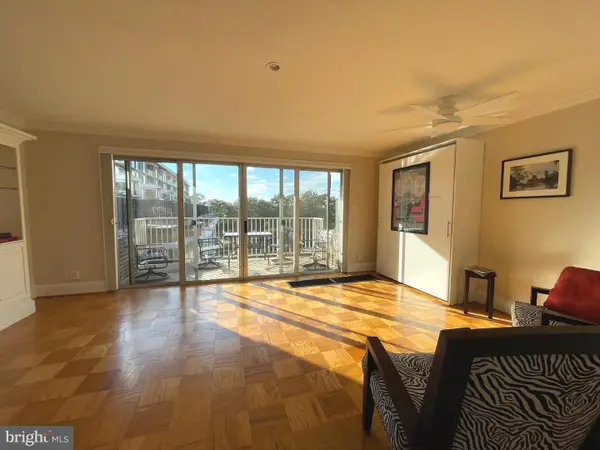 $232,500Active-- beds 1 baths520 sq. ft.
$232,500Active-- beds 1 baths520 sq. ft.520 N St Sw #s618, WASHINGTON, DC 20024
MLS# DCDC2231992Listed by: LONG & FOSTER REAL ESTATE, INC. - New
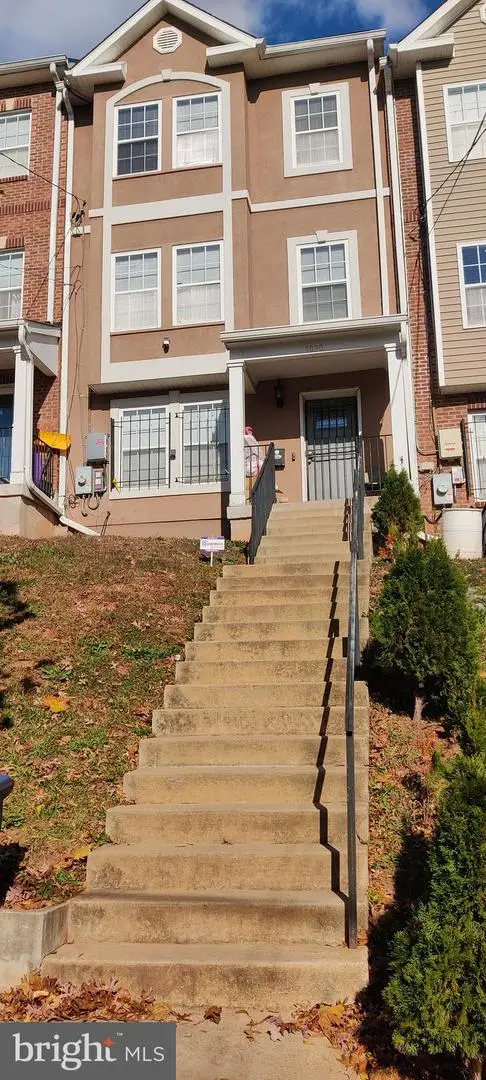 $600,000Active4 beds 4 baths2,400 sq. ft.
$600,000Active4 beds 4 baths2,400 sq. ft.5030 B St Se, WASHINGTON, DC 20019
MLS# DCDC2231998Listed by: HOMES BY OWNER - New
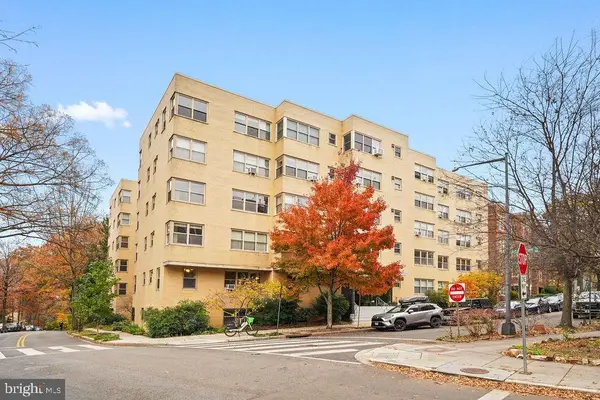 $299,900Active1 beds 1 baths
$299,900Active1 beds 1 baths3025 Ontario Rd Nw #203, WASHINGTON, DC 20009
MLS# DCDC2231942Listed by: CENTURY 21 REDWOOD REALTY - Coming Soon
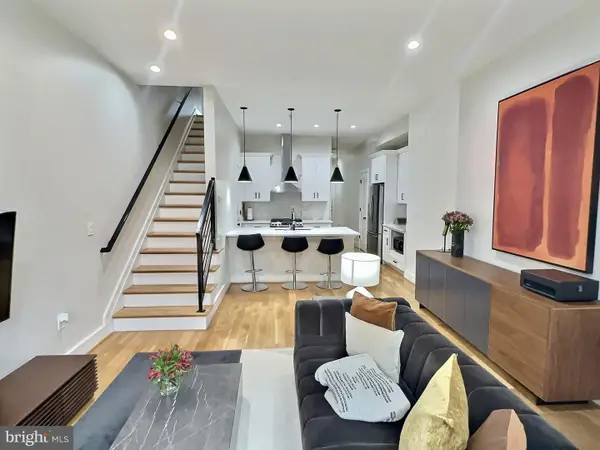 $549,000Coming Soon2 beds 2 baths
$549,000Coming Soon2 beds 2 baths1420 Staples St Ne #1, WASHINGTON, DC 20002
MLS# DCDC2231990Listed by: PEARSON SMITH REALTY, LLC - New
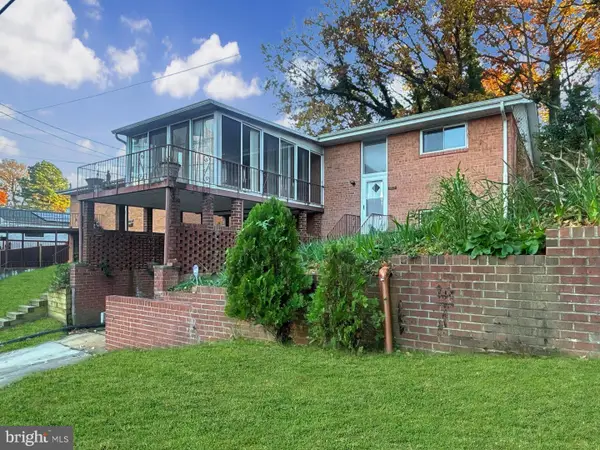 $600,000Active3 beds 3 baths2,176 sq. ft.
$600,000Active3 beds 3 baths2,176 sq. ft.3323 Nash Pl Se, WASHINGTON, DC 20020
MLS# DCDC2231920Listed by: BENNETT REALTY SOLUTIONS - Open Sat, 2 to 4pmNew
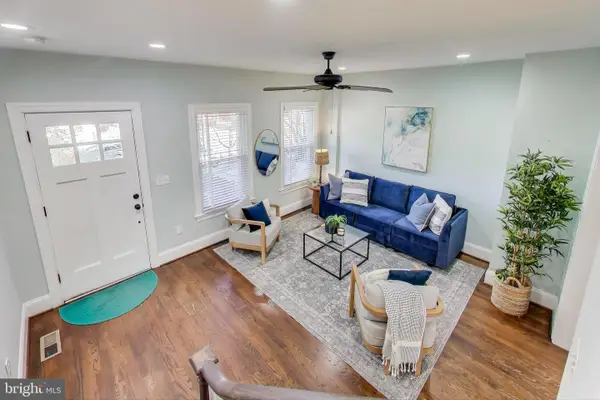 $777,000Active4 beds 3 baths1,822 sq. ft.
$777,000Active4 beds 3 baths1,822 sq. ft.917 Hamlin St Ne, WASHINGTON, DC 20017
MLS# DCDC2231948Listed by: COMPASS
