45 Sutton Sq Sw #602, Washington, DC 20024
Local realty services provided by:ERA Liberty Realty
Listed by: abigail paulsen
Office: coldwell banker realty - washington
MLS#:DCDC2196408
Source:BRIGHTMLS
Price summary
- Price:$895,000
- Price per sq. ft.:$1,243.06
About this home
Endless Views. Effortless Living.
Some mornings, the water looks like glass. Others, it's alive with sailboats and sparkle. From the sixth floor of VIO, Residence 602 sits directly above it all and offers you a stunning, straight on, water view. Whether looking from the inside out, or enjoying your private balcony, you have a front row seat to this spectacular view.
Inside, open layout lets the light stretch from floor-to-ceiling windows across warm wide-plant hardwood floors. The kitchen’s sleek design includes Thermador appliances, quartz countertops, Porcelanosa cabinetry, a center island with breakfast bar.
The spa-like bath features marble tile and a frameless glass shower for a touch of everyday luxury.
While almost everything you need is just outside your door, garage parking makes life simple.
The Vio, an award-winning development by Handel Architects and WDG Architecture, built by PN Hoffman and Madison Marquette in 2017, crowns the vibrant Southwest Waterfront. Life here blends tranquility and luxury: a 24-hour concierge, a stylish lounge with an espresso bar and gas fireplace, a state-of-the-art fitness center with a yoga studio overlooking the Potomac, a dog washing station, and a private sundeck with an outdoor grilling area—all anchored by a saltwater infinity pool and sun lounge with sweeping views of the docks and river. The Wharf buzzes just below with restaurants, bars, entertainment, and the iconic Fish Market. But the greatest luxury in this world-class neighborhood may be the one inside Unit 602: a view that belongs only to you.
Contact an agent
Home facts
- Year built:2017
- Listing ID #:DCDC2196408
- Added:257 day(s) ago
- Updated:January 17, 2026 at 03:44 PM
Rooms and interior
- Bedrooms:1
- Total bathrooms:1
- Full bathrooms:1
- Living area:720 sq. ft.
Heating and cooling
- Cooling:Central A/C
- Heating:Central, Electric
Structure and exterior
- Roof:Flat
- Year built:2017
- Building area:720 sq. ft.
Utilities
- Water:Public
- Sewer:Public Sewer
Finances and disclosures
- Price:$895,000
- Price per sq. ft.:$1,243.06
- Tax amount:$6,290 (2024)
New listings near 45 Sutton Sq Sw #602
- New
 $599,900Active5 beds -- baths2,132 sq. ft.
$599,900Active5 beds -- baths2,132 sq. ft.231 P St Nw, WASHINGTON, DC 20001
MLS# DCDC2242034Listed by: EPIQUE REALTY - New
 $749,900Active4 beds 5 baths1,919 sq. ft.
$749,900Active4 beds 5 baths1,919 sq. ft.2814 Rhode Island Ave Ne, WASHINGTON, DC 20018
MLS# DCDC2242028Listed by: KELLER WILLIAMS PREFERRED PROPERTIES - New
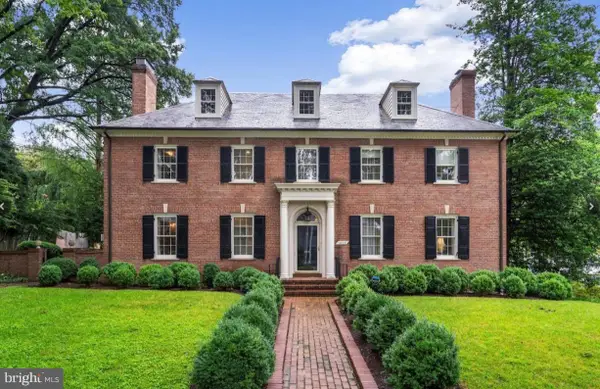 $4,490,000Active6 beds 6 baths5,015 sq. ft.
$4,490,000Active6 beds 6 baths5,015 sq. ft.4920 Palisade Ln Nw, WASHINGTON, DC 20016
MLS# DCDC2242002Listed by: COMPASS - New
 $2,250,000Active5 beds 5 baths4,595 sq. ft.
$2,250,000Active5 beds 5 baths4,595 sq. ft.1610 Crittenden St Nw, WASHINGTON, DC 20011
MLS# DCDC2242008Listed by: REAL BROKER, LLC - GAITHERSBURG - Coming Soon
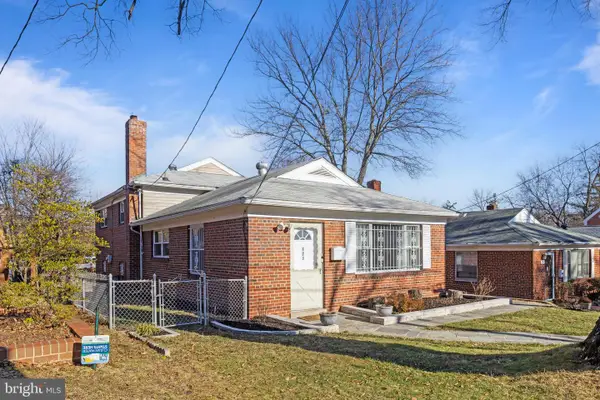 $939,900Coming Soon4 beds 3 baths
$939,900Coming Soon4 beds 3 baths123 Walnut St Nw, WASHINGTON, DC 20012
MLS# DCDC2241980Listed by: HOMES BY OWNER - New
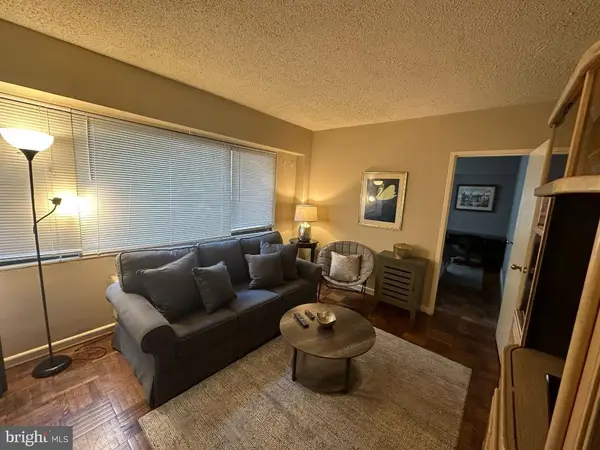 $256,000Active1 beds 1 baths600 sq. ft.
$256,000Active1 beds 1 baths600 sq. ft.2141 I St Nw #615, WASHINGTON, DC 20037
MLS# DCDC2242004Listed by: REYNOLDS REAL ESTATE CO. LLC - Coming Soon
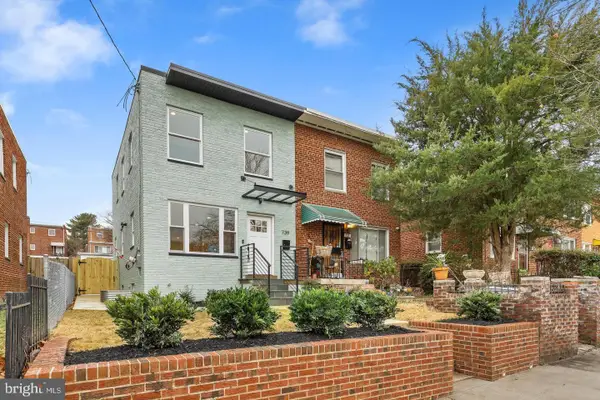 $799,900Coming Soon4 beds 3 baths
$799,900Coming Soon4 beds 3 baths739 Kennedy St Ne, WASHINGTON, DC 20011
MLS# DCDC2240886Listed by: LONG & FOSTER REAL ESTATE, INC. - Coming Soon
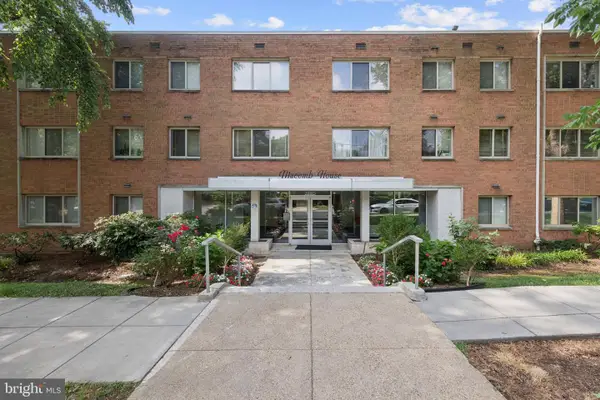 $211,000Coming Soon-- beds 1 baths
$211,000Coming Soon-- beds 1 baths2710 Macomb St Nw #418, WASHINGTON, DC 20008
MLS# DCDC2241982Listed by: GORDON JAMES BROKERAGE - Coming Soon
 $1,799,900Coming Soon6 beds 6 baths
$1,799,900Coming Soon6 beds 6 baths2902 Vista St Ne, WASHINGTON, DC 20018
MLS# DCDC2220624Listed by: KELLER WILLIAMS CAPITAL PROPERTIES - New
 $410,000Active4 beds 2 baths1,408 sq. ft.
$410,000Active4 beds 2 baths1,408 sq. ft.1635 U St Se, WASHINGTON, DC 20020
MLS# DCDC2241658Listed by: EAGLE REAL ESTATE SERVICES, LLC
