4502 New Hampshire Ave Nw, WASHINGTON, DC 20011
Local realty services provided by:ERA Central Realty Group
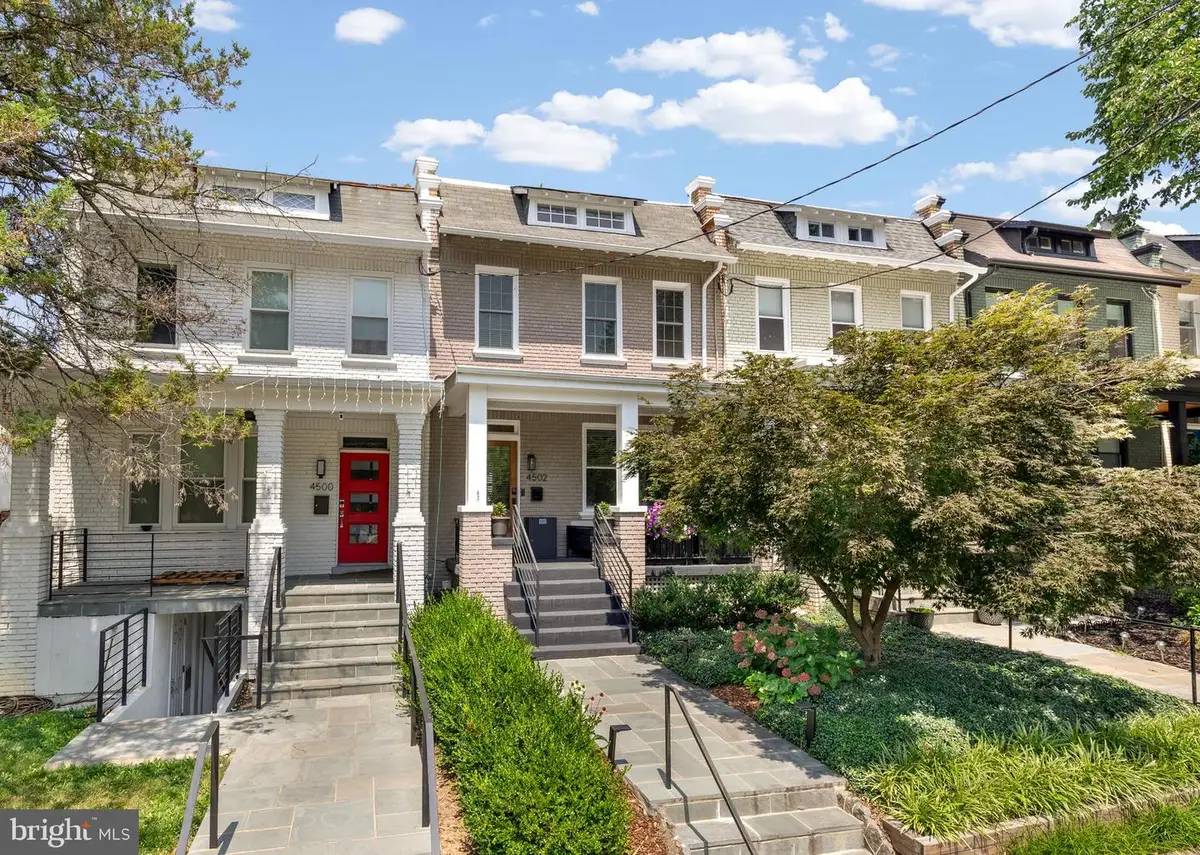


4502 New Hampshire Ave Nw,WASHINGTON, DC 20011
$1,175,000
- 4 Beds
- 4 Baths
- 2,226 sq. ft.
- Townhouse
- Pending
Listed by:mikel iraola
Office:compass
MLS#:DCDC2211680
Source:BRIGHTMLS
Price summary
- Price:$1,175,000
- Price per sq. ft.:$527.85
About this home
This fully renovated 4-bedroom, 3.5-bath home showcases a bright contemporary layout with exceptional attention to detail. At its center, a chef’s kitchen stands out with a thoughtfully placed island peninsula, immaculate quartz countertops, custom cabinetry offering ample storage, and a striking backsplash accented by matte black finishes—delivering a clean, timeless aesthetic. Elegant French oak-style flooring flows throughout, adding warmth and cohesion to the modern design. Each bedroom offers generous space and comfort, while the primary suite includes a tranquil sitting area and a spa-inspired bath with a rainfall shower and double vanity—evoking a sense of resort-style ease. Outside, a private backyard invites outdoor living with a deck, green space, and a detached two-car garage. The finished lower level includes a bedroom, full bath, and a sleek wet bar—ideal for guests, extended living, or creative use. Situated near the vibrant corridors of Upshur and Kennedy Street, Georgia Avenue, the Petworth Metro, Safeway, neighborhood parks, and fitness options, this home blends high design with everyday convenience. A rare opportunity to own a refined, move-in-ready residence in the heart of D.C.
Contact an agent
Home facts
- Year built:1923
- Listing Id #:DCDC2211680
- Added:22 day(s) ago
- Updated:August 13, 2025 at 07:30 AM
Rooms and interior
- Bedrooms:4
- Total bathrooms:4
- Full bathrooms:3
- Half bathrooms:1
- Living area:2,226 sq. ft.
Heating and cooling
- Cooling:Central A/C
- Heating:Heat Pump(s), Natural Gas, Radiator
Structure and exterior
- Year built:1923
- Building area:2,226 sq. ft.
- Lot area:0.06 Acres
Utilities
- Water:Public
- Sewer:Public Sewer
Finances and disclosures
- Price:$1,175,000
- Price per sq. ft.:$527.85
- Tax amount:$2,989 (2020)
New listings near 4502 New Hampshire Ave Nw
- New
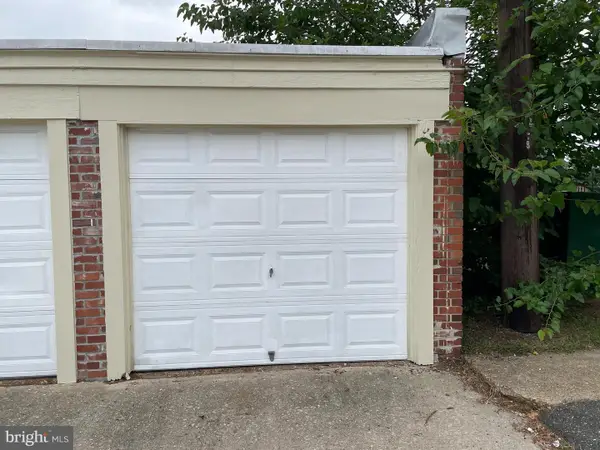 $16,900Active-- beds -- baths
$16,900Active-- beds -- baths3911 Pennsylvania Ave Se #p1, WASHINGTON, DC 20020
MLS# DCDC2206970Listed by: IVAN BROWN REALTY, INC. - New
 $699,000Active2 beds -- baths1,120 sq. ft.
$699,000Active2 beds -- baths1,120 sq. ft.81 Q St Sw, WASHINGTON, DC 20024
MLS# DCDC2215592Listed by: CAPITAL AREA REALTORS OF DC - New
 $289,900Active2 beds 1 baths858 sq. ft.
$289,900Active2 beds 1 baths858 sq. ft.4120 14th St Nw #b2, WASHINGTON, DC 20011
MLS# DCDC2215564Listed by: COSMOPOLITAN PROPERTIES REAL ESTATE BROKERAGE - New
 $1,125,000Active4 beds 4 baths1,944 sq. ft.
$1,125,000Active4 beds 4 baths1,944 sq. ft.1934 2nd St Nw, WASHINGTON, DC 20001
MLS# DCDC2215570Listed by: LPT REALTY, LLC - Open Sat, 12 to 2pmNew
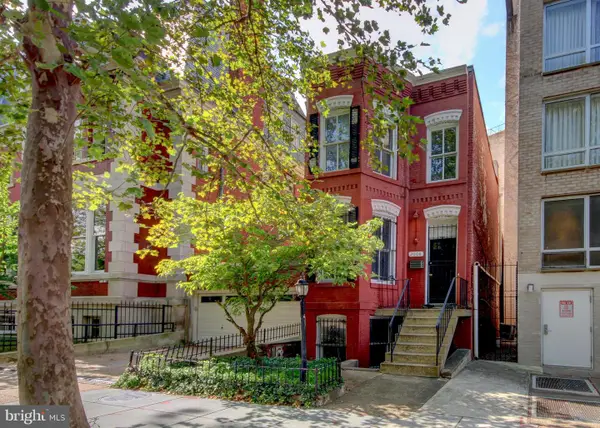 $900,000Active3 beds 2 baths1,780 sq. ft.
$900,000Active3 beds 2 baths1,780 sq. ft.2008 Q St Nw, WASHINGTON, DC 20009
MLS# DCDC2215490Listed by: RLAH @PROPERTIES - New
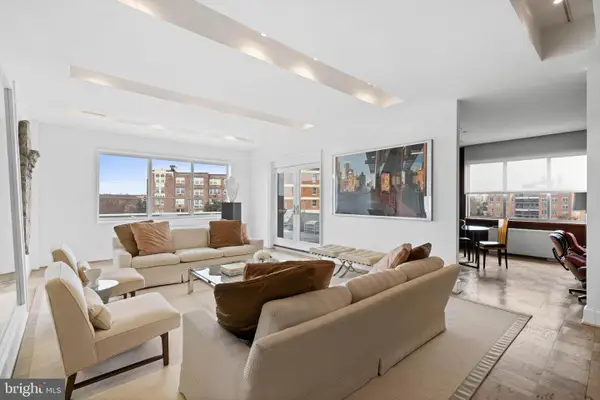 $1,789,000Active3 beds 4 baths3,063 sq. ft.
$1,789,000Active3 beds 4 baths3,063 sq. ft.2801 New Mexico Ave Nw #ph7&8, WASHINGTON, DC 20007
MLS# DCDC2215496Listed by: TTR SOTHEBY'S INTERNATIONAL REALTY - Coming Soon
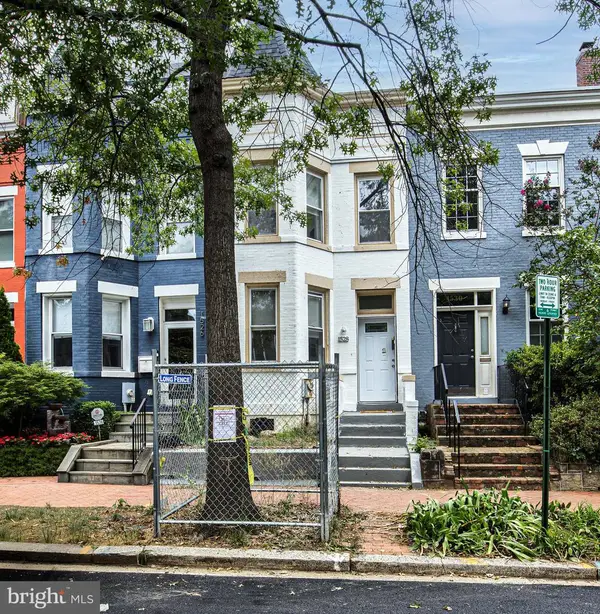 $899,900Coming Soon3 beds 2 baths
$899,900Coming Soon3 beds 2 baths1528 E E St Se, WASHINGTON, DC 20003
MLS# DCDC2215554Listed by: NETREALTYNOW.COM, LLC - Coming Soon
 $425,000Coming Soon3 beds 4 baths
$425,000Coming Soon3 beds 4 baths5036 Nash St Ne, WASHINGTON, DC 20019
MLS# DCDC2215540Listed by: REDFIN CORP - New
 $625,000Active3 beds 1 baths2,100 sq. ft.
$625,000Active3 beds 1 baths2,100 sq. ft.763 Kenyon St Nw, WASHINGTON, DC 20010
MLS# DCDC2215484Listed by: COMPASS - Open Sat, 12 to 2pmNew
 $1,465,000Active4 beds 4 baths3,200 sq. ft.
$1,465,000Active4 beds 4 baths3,200 sq. ft.4501 Western Ave Nw, WASHINGTON, DC 20016
MLS# DCDC2215510Listed by: COMPASS
