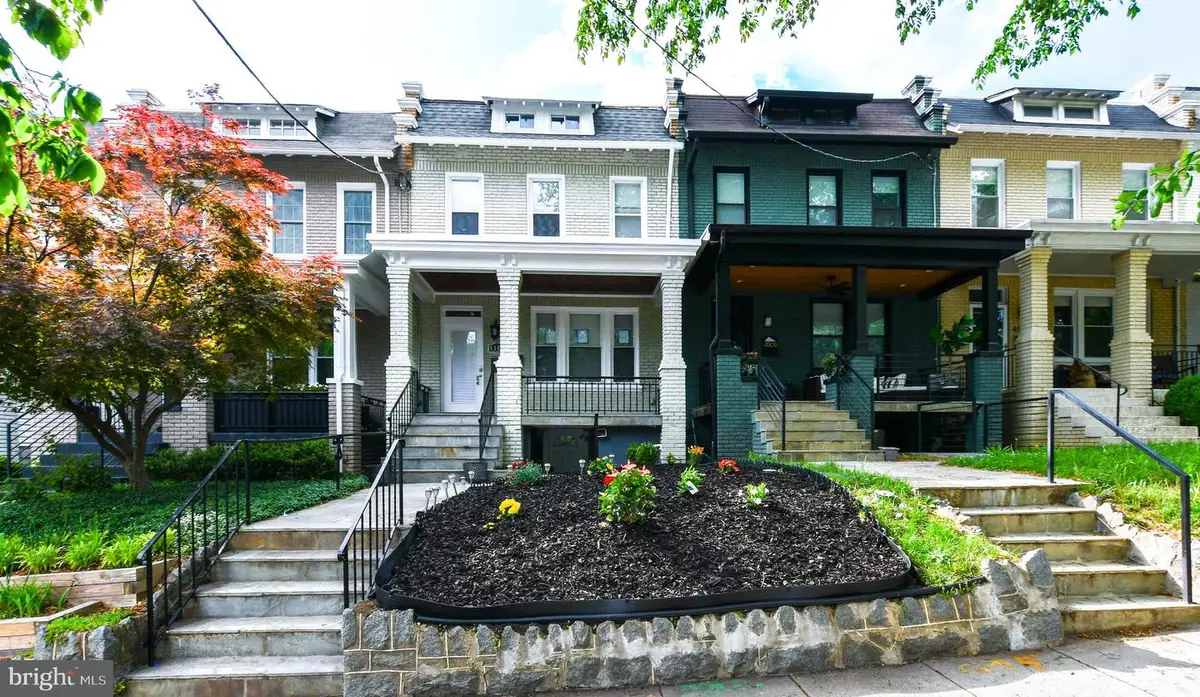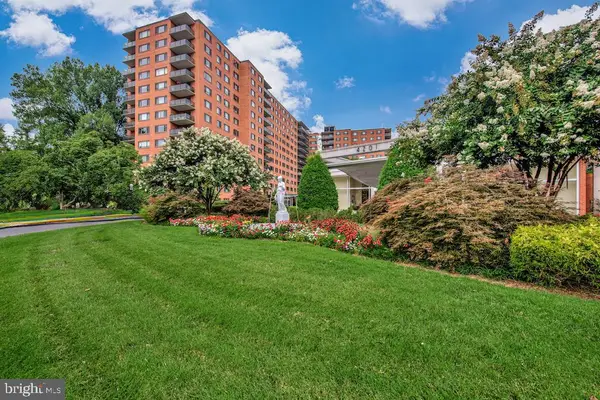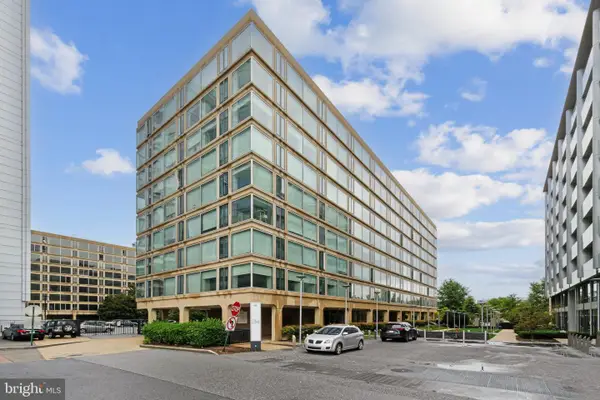4504 New Hampshire Ave Nw, WASHINGTON, DC 20011
Local realty services provided by:Mountain Realty ERA Powered



4504 New Hampshire Ave Nw,WASHINGTON, DC 20011
$989,900
- 4 Beds
- 4 Baths
- 3,269 sq. ft.
- Townhouse
- Active
Listed by:patrick joy
Office:bennett realty solutions
MLS#:DCDC2204254
Source:BRIGHTMLS
Price summary
- Price:$989,900
- Price per sq. ft.:$302.81
About this home
Great location and immaculately maintained 3,200+ sq ft rowhome with upper 2 levels having 3 bedrooms/2.5 bathrooms and lower level English basement with one bedroom with front and rear entrance, kitchen, and full bathroom making for great entertaining or rental income. Spacious primary bedroom comes with a large jacuzzi tub and enormous walk in closet. Balcony overlooking beautifully manicured yard. Multi level deck to enjoy entertaining in quiet backyard. Kitchen comes complete with stainless steel appliances and large countertop for preparing and serving gourmet meals. Off street parking for 2 cars. Located on a tree-lined residential street, this home offers serenity while being steps from the bustling Upshur Street corridor. You’ll be pleased with local dining options that include; Timber Pizza, Menya Hosaki, HoneyMoon Chicken, Little Vietnam, Cinder BBQ, San Matteo, and so much more! You’ll love the neighborhood elementary schools, grocery stores, fitness studios, parks, playgrounds, and general access to mass-transit; close to the Petworth metro station, and the Georgia Avenue commuter bus lines. Welcome Home!
Contact an agent
Home facts
- Year built:1923
- Listing Id #:DCDC2204254
- Added:71 day(s) ago
- Updated:August 15, 2025 at 01:53 PM
Rooms and interior
- Bedrooms:4
- Total bathrooms:4
- Full bathrooms:3
- Half bathrooms:1
- Living area:3,269 sq. ft.
Heating and cooling
- Cooling:Central A/C
- Heating:Central, Natural Gas
Structure and exterior
- Year built:1923
- Building area:3,269 sq. ft.
- Lot area:0.06 Acres
Schools
- High school:ROOSEVELT HIGH SCHOOL AT MACFARLAND
- Middle school:RAYMOND EDUCATION CAMPUS
Utilities
- Water:Public
- Sewer:Public Septic
Finances and disclosures
- Price:$989,900
- Price per sq. ft.:$302.81
- Tax amount:$6,546 (2024)
New listings near 4504 New Hampshire Ave Nw
 $449,900Pending1 beds 1 baths642 sq. ft.
$449,900Pending1 beds 1 baths642 sq. ft.1840 Kalorama Rd Nw #2, WASHINGTON, DC 20009
MLS# DCDC2215640Listed by: MCWILLIAMS/BALLARD INC.- New
 $575,000Active2 beds 2 baths904 sq. ft.
$575,000Active2 beds 2 baths904 sq. ft.1240 4th St Nw #200, WASHINGTON, DC 20001
MLS# DCDC2214758Listed by: COMPASS - Open Sun, 1 to 3pmNew
 $999,000Active6 beds 3 baths3,273 sq. ft.
$999,000Active6 beds 3 baths3,273 sq. ft.4122 16th St Nw, WASHINGTON, DC 20011
MLS# DCDC2215614Listed by: WASHINGTON FINE PROPERTIES, LLC - New
 $374,900Active2 beds 2 baths1,155 sq. ft.
$374,900Active2 beds 2 baths1,155 sq. ft.4201 Cathedral Ave Nw #902w, WASHINGTON, DC 20016
MLS# DCDC2215628Listed by: D.S.A. PROPERTIES & INVESTMENTS LLC - Open Sun, 1 to 3pmNew
 $850,000Active2 beds 3 baths1,500 sq. ft.
$850,000Active2 beds 3 baths1,500 sq. ft.1507 C St Se, WASHINGTON, DC 20003
MLS# DCDC2215630Listed by: KELLER WILLIAMS CAPITAL PROPERTIES - New
 $399,000Active1 beds 1 baths874 sq. ft.
$399,000Active1 beds 1 baths874 sq. ft.1101 3rd St Sw #706, WASHINGTON, DC 20024
MLS# DCDC2214434Listed by: LONG & FOSTER REAL ESTATE, INC. - New
 $690,000Active3 beds 3 baths1,500 sq. ft.
$690,000Active3 beds 3 baths1,500 sq. ft.1711 Newton St Ne, WASHINGTON, DC 20018
MLS# DCDC2214648Listed by: SAMSON PROPERTIES - Open Sat, 12:30 to 2:30pmNew
 $919,990Active4 beds 4 baths2,164 sq. ft.
$919,990Active4 beds 4 baths2,164 sq. ft.4013 13th St Nw, WASHINGTON, DC 20011
MLS# DCDC2215498Listed by: COLDWELL BANKER REALTY - Open Sun, 1 to 3pmNew
 $825,000Active3 beds 3 baths1,507 sq. ft.
$825,000Active3 beds 3 baths1,507 sq. ft.1526 8th St Nw #2, WASHINGTON, DC 20001
MLS# DCDC2215606Listed by: RE/MAX DISTINCTIVE REAL ESTATE, INC. - New
 $499,900Active3 beds 1 baths1,815 sq. ft.
$499,900Active3 beds 1 baths1,815 sq. ft.2639 Myrtle Ave Ne, WASHINGTON, DC 20018
MLS# DCDC2215602Listed by: COMPASS
