4508 13th St Nw, Washington, DC 20011
Local realty services provided by:ERA OakCrest Realty, Inc.
Listed by: ricardo m martinez
Office: fairfax realty of tysons
MLS#:DCDC2213976
Source:BRIGHTMLS
Price summary
- Price:$1,100,000
- Price per sq. ft.:$565.26
About this home
**EXTRAORDINARY RENOVATED TOWNHOUSE IN 16TH ST HEIGHTS** This amazing 5-bedroom, 3.5-bath south 16th Street Heights home, where multiple outdoor spaces, secure off-street parking, and stunning designer finishes creating a perfect blend of modern elegance, comfort, convenience and a truly upscale living experience. A charming front porch welcomes you open-concept interior, hardwood flooring, recessed lighting and luxurious details throughout including a spacious living room, gourmet kitchen—equipped with premium stainless-steel appliances, quartz countertops, custom shelving, and a stylish powder room. The private rear deck, overlooking an expansive fenced backyard with lush landscaping and a secure parking area for two vehicles with a rollup commercial-grade garage. The Upper-level features three generously sized bedrooms and two full baths await, including a luxurious primary suite with a walk-in closet, and bathroom with a double vanity and walk-in shower. The lower level has a great rental income potential including its own private front and rear entrances, two bedrooms, a full bath, and laundry connections. Great attention to detail throughout the house has been updated, new plumbing, new electrical, and two-zone HVAC system. An absolute Gem strategically located Rock Creek Park, public transportation, easy access to restaurants, shops and entertainment.
Contact an agent
Home facts
- Year built:1922
- Listing ID #:DCDC2213976
- Added:196 day(s) ago
- Updated:February 17, 2026 at 05:46 PM
Rooms and interior
- Bedrooms:5
- Total bathrooms:4
- Full bathrooms:3
- Half bathrooms:1
- Living area:1,946 sq. ft.
Heating and cooling
- Cooling:Central A/C, Zoned
- Heating:Central, Forced Air, Hot Water, Natural Gas
Structure and exterior
- Roof:Flat
- Year built:1922
- Building area:1,946 sq. ft.
- Lot area:0.04 Acres
Utilities
- Water:Public
- Sewer:Public Sewer
Finances and disclosures
- Price:$1,100,000
- Price per sq. ft.:$565.26
- Tax amount:$62,476 (2024)
New listings near 4508 13th St Nw
- New
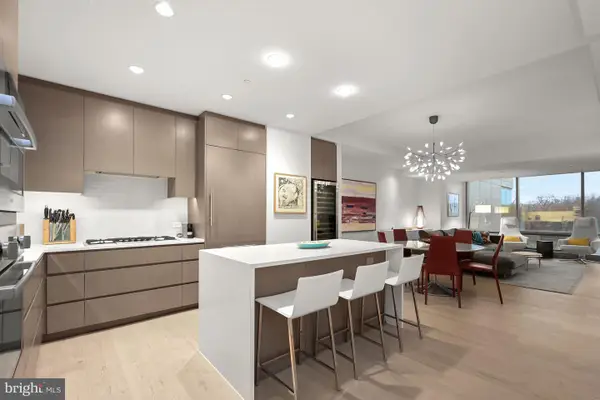 $1,950,000Active2 beds 3 baths1,683 sq. ft.
$1,950,000Active2 beds 3 baths1,683 sq. ft.2501 M St Nw #311, WASHINGTON, DC 20037
MLS# DCDC2245380Listed by: WASHINGTON FINE PROPERTIES ,LLC - New
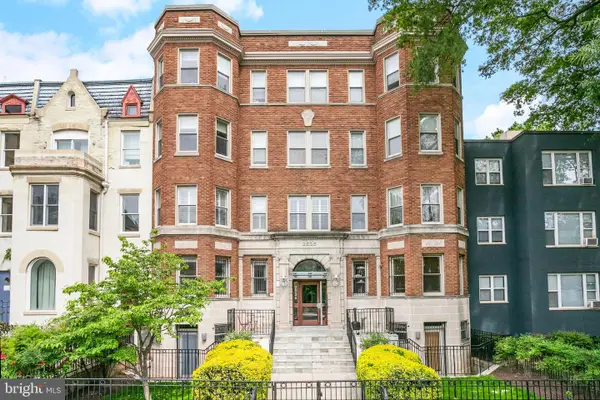 $549,000Active2 beds 2 baths848 sq. ft.
$549,000Active2 beds 2 baths848 sq. ft.2535 13th St Nw #5, WASHINGTON, DC 20009
MLS# DCDC2245772Listed by: TTR SOTHEBY'S INTERNATIONAL REALTY - Coming Soon
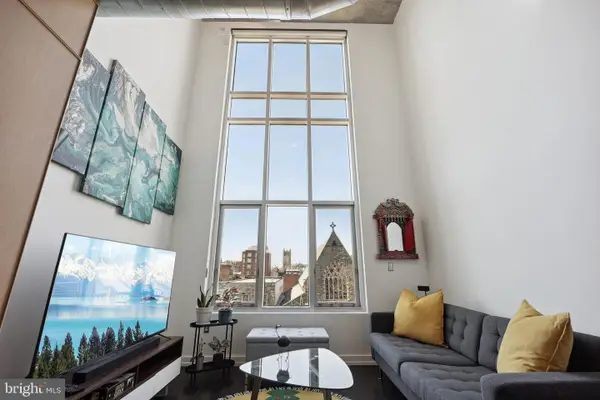 $660,000Coming Soon1 beds 2 baths
$660,000Coming Soon1 beds 2 baths1515 15th St Nw #414, WASHINGTON, DC 20005
MLS# DCDC2245858Listed by: COMPASS - Coming SoonOpen Sun, 11am to 1pm
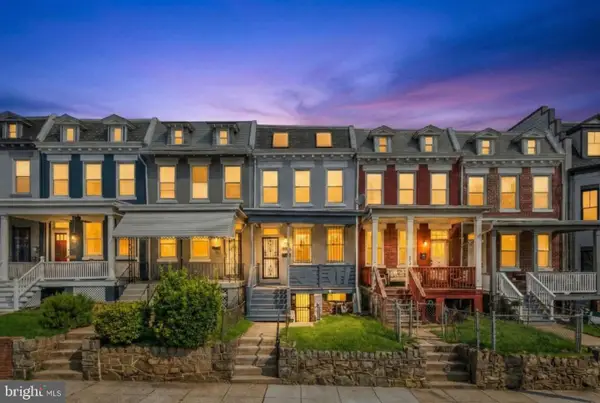 $775,000Coming Soon3 beds 2 baths
$775,000Coming Soon3 beds 2 baths435 Newton Pl Nw, WASHINGTON, DC 20010
MLS# DCDC2246216Listed by: REDFIN CORP - Coming Soon
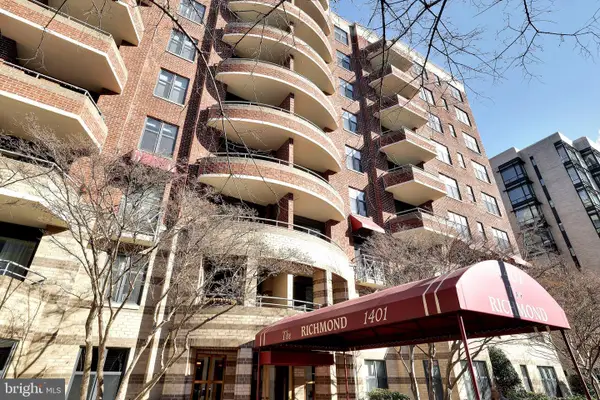 $730,000Coming Soon2 beds 2 baths
$730,000Coming Soon2 beds 2 baths1401 17th St Nw #804, WASHINGTON, DC 20036
MLS# DCDC2246250Listed by: RLAH @PROPERTIES - New
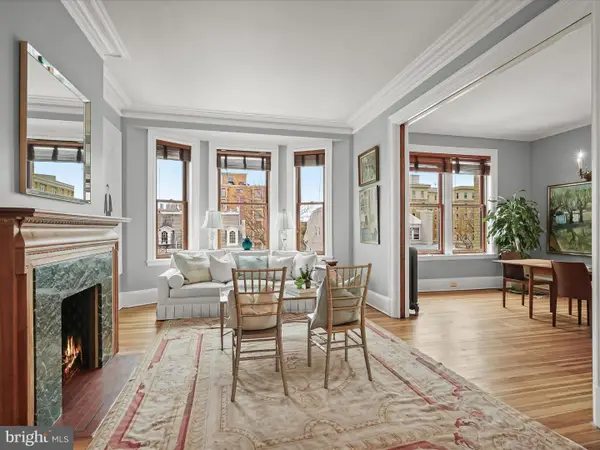 $865,000Active3 beds 2 baths1,500 sq. ft.
$865,000Active3 beds 2 baths1,500 sq. ft.2220 20th St Nw #46, WASHINGTON, DC 20009
MLS# DCDC2245652Listed by: WASHINGTON FINE PROPERTIES, LLC - Open Sat, 12 to 3pmNew
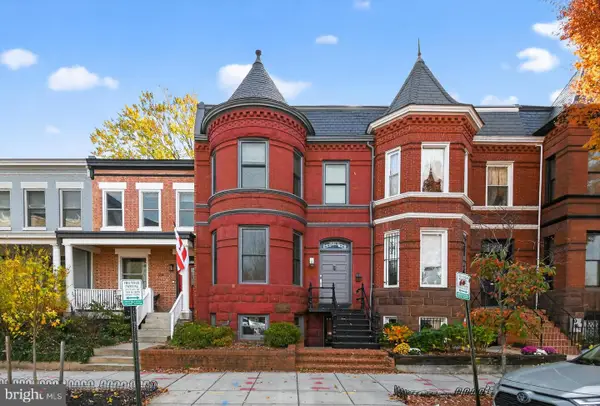 $1,149,950Active3 beds 3 baths3,000 sq. ft.
$1,149,950Active3 beds 3 baths3,000 sq. ft.216 N St Nw, WASHINGTON, DC 20001
MLS# DCDC2246236Listed by: COMPASS - New
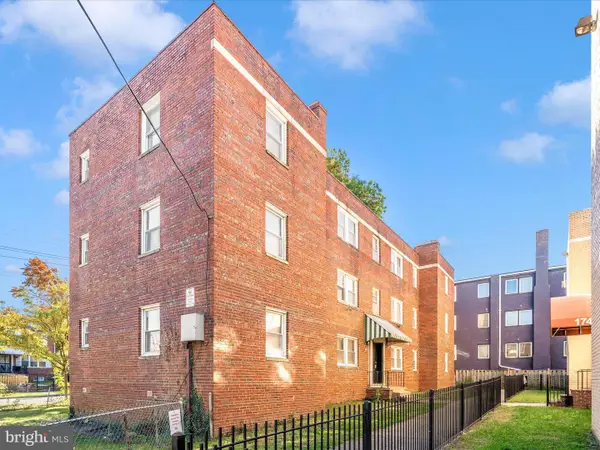 $690,000Active6 beds -- baths
$690,000Active6 beds -- baths1745 T St Se, WASHINGTON, DC 20020
MLS# DCDC2246246Listed by: KELLER WILLIAMS CAPITAL PROPERTIES - New
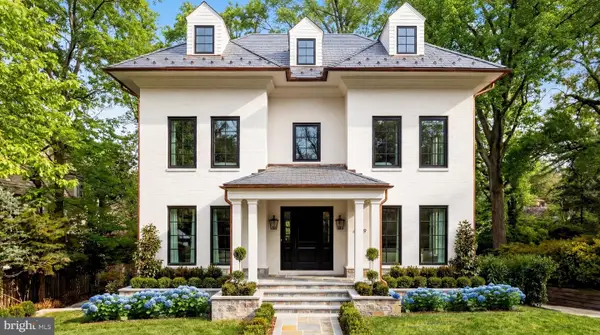 $6,995,000Active6 beds 6 baths7,185 sq. ft.
$6,995,000Active6 beds 6 baths7,185 sq. ft.4939 Quebec St Nw, WASHINGTON, DC 20016
MLS# DCDC2241230Listed by: TTR SOTHEBY'S INTERNATIONAL REALTY - New
 $1,099,000Active5 beds 4 baths2,325 sq. ft.
$1,099,000Active5 beds 4 baths2,325 sq. ft.1001 Kenyon St Nw, WASHINGTON, DC 20010
MLS# DCDC2245642Listed by: KW METRO CENTER

