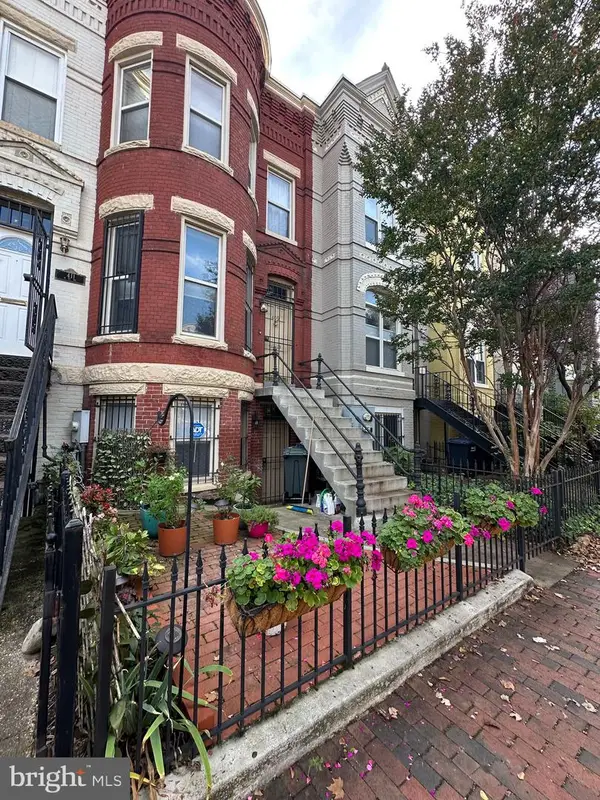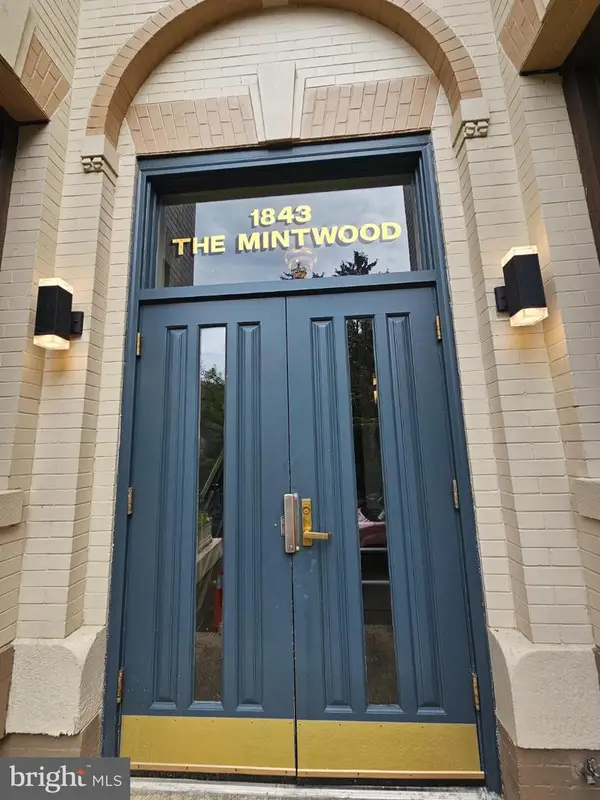4516 43rd St Nw, Washington, DC 20016
Local realty services provided by:ERA OakCrest Realty, Inc.
Listed by:ethan f drath
Office:washington fine properties, llc.
MLS#:DCDC2223832
Source:BRIGHTMLS
Price summary
- Price:$1,689,000
- Price per sq. ft.:$653.13
About this home
Completely reimagined by Dilan Homes, winner of the prestigious John Russell Pope Award for Urban Design in 2025, this stunning residence offers over 2,800 square feet of thoughtfully designed living space in the heart of AU Park. Blending timeless style with modern luxury, the home features four bedrooms, four-and-a-half bathrooms, generous outdoor space, and coveted off-street parking.
The main level showcases a sun-filled living room with a fireplace, a gourmet kitchen with a suite of Viking appliances, an expansive dining area, and a versatile den/office that opens to the garden—perfect for both entertaining and everyday living.
Upstairs, three spacious bedrooms each include en suite bathrooms and ample closets, offering comfort, privacy, and storage rarely found in AU Park. This level also features a convenient linen closet and a washer and dryer.
The fully finished lower level provides two flexible spaces ideal for a family room, recreation area, home office, or gym, along with an additional bedroom, full bath, walk-out access to the backyard, and a convenient additional laundry area.
Outdoors, a deep yard with a beautiful stone patio creates a retreat with plenty of room for play, relaxation, or entertaining, along with convenient off-street parking.
Set on a tree-lined street in coveted American University Park, 4516 43rd Street offers an unbeatable combination of space, style, and location—just moments from neighborhood schools, parks, shops, restaurants, and Metro access.
Contact an agent
Home facts
- Year built:1954
- Listing ID #:DCDC2223832
- Added:3 day(s) ago
- Updated:September 29, 2025 at 07:35 AM
Rooms and interior
- Bedrooms:4
- Total bathrooms:5
- Full bathrooms:4
- Half bathrooms:1
- Living area:2,586 sq. ft.
Heating and cooling
- Cooling:Central A/C
- Heating:Forced Air, Natural Gas
Structure and exterior
- Year built:1954
- Building area:2,586 sq. ft.
- Lot area:0.1 Acres
Utilities
- Water:Public
- Sewer:Public Sewer
Finances and disclosures
- Price:$1,689,000
- Price per sq. ft.:$653.13
- Tax amount:$9,837 (2024)
New listings near 4516 43rd St Nw
- Coming Soon
 $990,000Coming Soon3 beds 2 baths
$990,000Coming Soon3 beds 2 baths409 M St Ne, WASHINGTON, DC 20002
MLS# DCDC2224874Listed by: LONG & FOSTER REAL ESTATE, INC. - New
 $299,000Active1 beds 1 baths
$299,000Active1 beds 1 baths4000 Cathedral Ave Nw #208b, WASHINGTON, DC 20016
MLS# DCDC2223950Listed by: CATHEDRAL REALTY, LLC. - New
 $605,000Active2 beds 1 baths704 sq. ft.
$605,000Active2 beds 1 baths704 sq. ft.733 8th St Se #304, WASHINGTON, DC 20003
MLS# DCDC2211748Listed by: COMPASS - Open Sat, 1 to 3pmNew
 $560,000Active2 beds 2 baths852 sq. ft.
$560,000Active2 beds 2 baths852 sq. ft.1843 Mintwood Pl Nw #204, WASHINGTON, DC 20009
MLS# DCDC2224876Listed by: COMPASS - New
 $575,000Active5 beds 4 baths2,316 sq. ft.
$575,000Active5 beds 4 baths2,316 sq. ft.2510 Elvans Rd Se, WASHINGTON, DC 20020
MLS# DCDC2224028Listed by: FAIRFAX REALTY SELECT - New
 $530,000Active3 beds 2 baths1,160 sq. ft.
$530,000Active3 beds 2 baths1,160 sq. ft.2240 15th St Ne, WASHINGTON, DC 20018
MLS# DCDC2224872Listed by: LONG & FOSTER REAL ESTATE, INC. - New
 $639,900Active2 beds 2 baths1,065 sq. ft.
$639,900Active2 beds 2 baths1,065 sq. ft.1025 1st St Se #611, WASHINGTON, DC 20003
MLS# DCDC2224818Listed by: SAMSON PROPERTIES - Coming Soon
 $1,099,000Coming Soon3 beds 3 baths
$1,099,000Coming Soon3 beds 3 baths51 P St Nw, WASHINGTON, DC 20001
MLS# DCDC2224828Listed by: BERKSHIRE HATHAWAY HOMESERVICES PENFED REALTY - Coming Soon
 $215,000Coming Soon1 beds 1 baths
$215,000Coming Soon1 beds 1 baths3901 Cathedral Ave Nw #419, WASHINGTON, DC 20016
MLS# DCDC2224504Listed by: RLAH @PROPERTIES - New
 $250,000Active4 beds 2 baths2,178 sq. ft.
$250,000Active4 beds 2 baths2,178 sq. ft.611 Keefer Pl Nw, WASHINGTON, DC 20010
MLS# DCDC2224812Listed by: ALEX COOPER AUCTIONEERS, INC.
