4519 Douglas St Ne, Washington, DC 20019
Local realty services provided by:ERA Central Realty Group
4519 Douglas St Ne,Washington, DC 20019
$550,000
- 4 Beds
- 3 Baths
- 2,070 sq. ft.
- Single family
- Pending
Listed by: laila rahman, leo lee
Office: ttr sothebys international realty
MLS#:DCDC2212052
Source:BRIGHTMLS
Price summary
- Price:$550,000
- Price per sq. ft.:$265.7
About this home
Welcome to 4519 Douglas St NE, Washington, DC 20019 — a charming, detached single-family home thoughtfully designed for comfort, functionality, and everyday living. This two-level residence offers 2,070 square feet of well-utilized space, featuring 4 generously sized bedrooms and 3 full bathrooms, perfect for families or those in need of flexible living arrangements. Step inside to discover a bright and inviting interior, complete with a full kitchen outfitted with a modern set of kitchen cabinets and countertop, complemented by a suite of GE appliances including a washer and dryer. This all-electric home is equipped with a central HVAC system and a dedicated water heater, ensuring year-round comfort and energy efficiency. Enjoy outdoor living with ample yard space on both sides of the property — ideal for gardening, relaxing, or expansion potential. A rear deck accessible from the first floor provides a cozy outdoor retreat for gatherings or quiet evenings. Located in a well-established neighborhood with convenient access to local amenities, 4519 Douglas St NE presents a wonderful opportunity for homeowners seeking a move-in-ready property in the heart of the city. Don’t miss your chance to own this practical and spacious DC home.
Contact an agent
Home facts
- Year built:2025
- Listing ID #:DCDC2212052
- Added:158 day(s) ago
- Updated:January 01, 2026 at 08:58 AM
Rooms and interior
- Bedrooms:4
- Total bathrooms:3
- Full bathrooms:3
- Living area:2,070 sq. ft.
Heating and cooling
- Cooling:Heat Pump(s)
- Heating:Electric, Heat Pump(s)
Structure and exterior
- Year built:2025
- Building area:2,070 sq. ft.
- Lot area:0.09 Acres
Utilities
- Water:Public
- Sewer:Public Septic, Public Sewer
Finances and disclosures
- Price:$550,000
- Price per sq. ft.:$265.7
- Tax amount:$167 (2024)
New listings near 4519 Douglas St Ne
- New
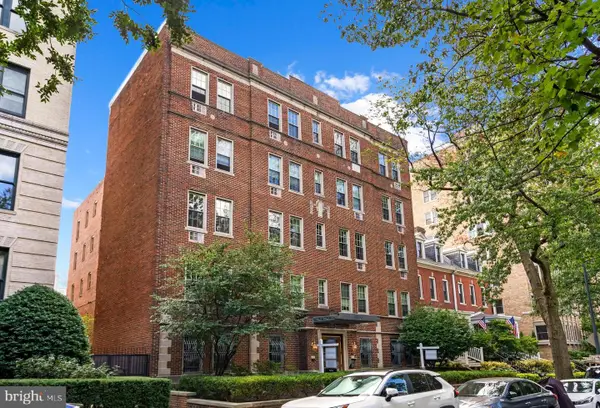 $419,000Active1 beds 1 baths665 sq. ft.
$419,000Active1 beds 1 baths665 sq. ft.2010 Kalorama Rd Nw #306, WASHINGTON, DC 20009
MLS# DCDC2239310Listed by: LONG & FOSTER REAL ESTATE, INC. - Coming SoonOpen Sat, 11:30am to 1:30pm
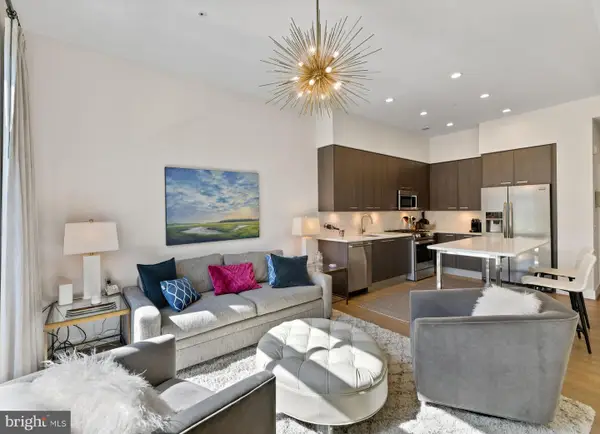 $495,900Coming Soon1 beds 1 baths
$495,900Coming Soon1 beds 1 baths525 Water St Sw #326, WASHINGTON, DC 20024
MLS# DCDC2239312Listed by: COMPASS - Coming Soon
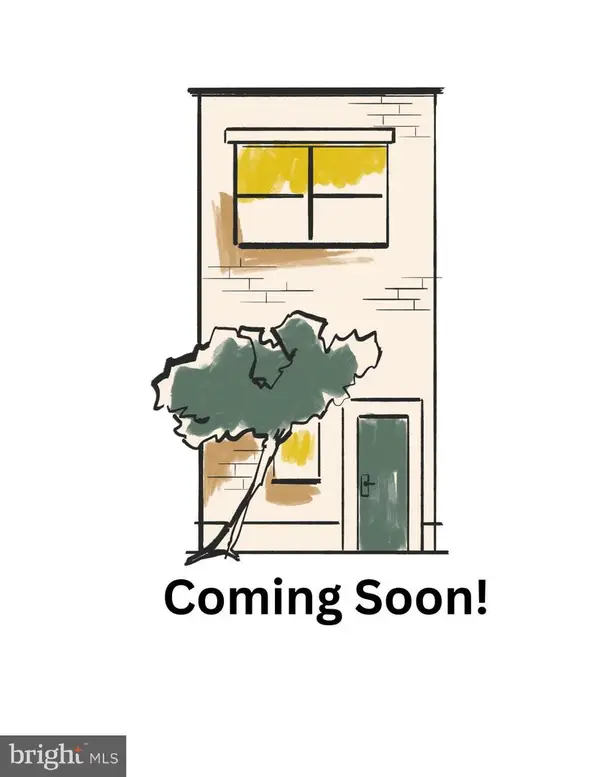 $575,000Coming Soon3 beds 1 baths
$575,000Coming Soon3 beds 1 baths824 20th St Ne, WASHINGTON, DC 20002
MLS# DCDC2239302Listed by: RLAH @PROPERTIES - Coming Soon
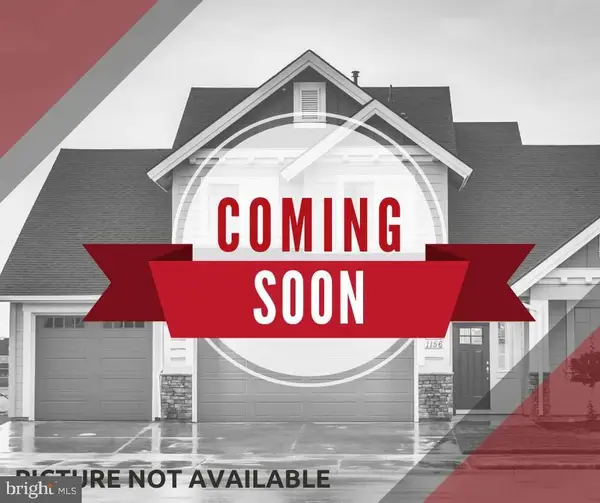 $500,000Coming Soon5 beds 3 baths
$500,000Coming Soon5 beds 3 baths4834-4836 Sheriff Rd Ne, WASHINGTON, DC 20019
MLS# DCDC2238924Listed by: KELLER WILLIAMS REALTY - Coming Soon
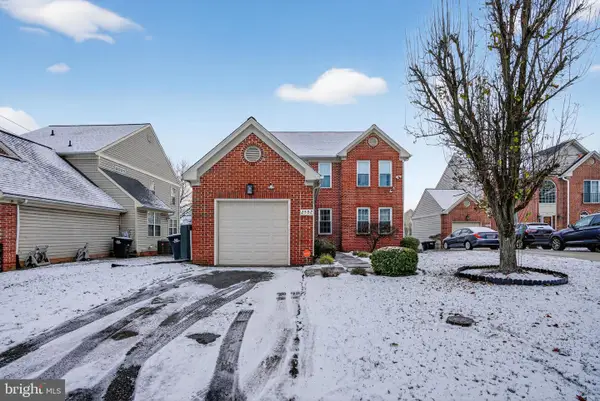 $919,000Coming Soon3 beds 4 baths
$919,000Coming Soon3 beds 4 baths2502 18th St Ne, WASHINGTON, DC 20018
MLS# DCDC2235122Listed by: WEICHERT, REALTORS - New
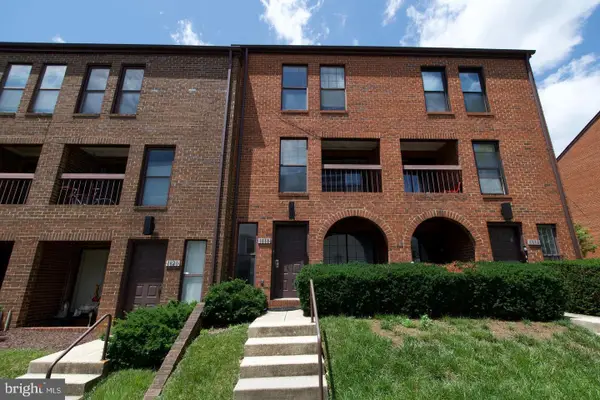 $289,900Active3 beds 2 baths1,015 sq. ft.
$289,900Active3 beds 2 baths1,015 sq. ft.1818 Bryant St Ne, WASHINGTON, DC 20018
MLS# DCDC2239300Listed by: BRADFORD REAL ESTATE GROUP, LLC - Coming Soon
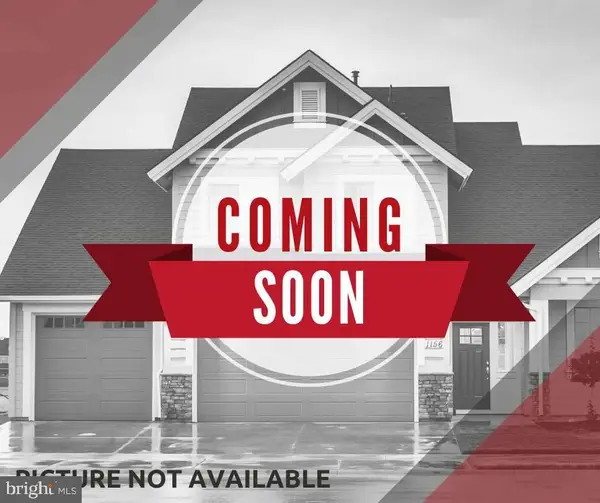 $500,000Coming Soon5 beds -- baths
$500,000Coming Soon5 beds -- baths4834-4836 Sheriff Rd Ne, WASHINGTON, DC 20019
MLS# DCDC2238896Listed by: KELLER WILLIAMS REALTY - Coming Soon
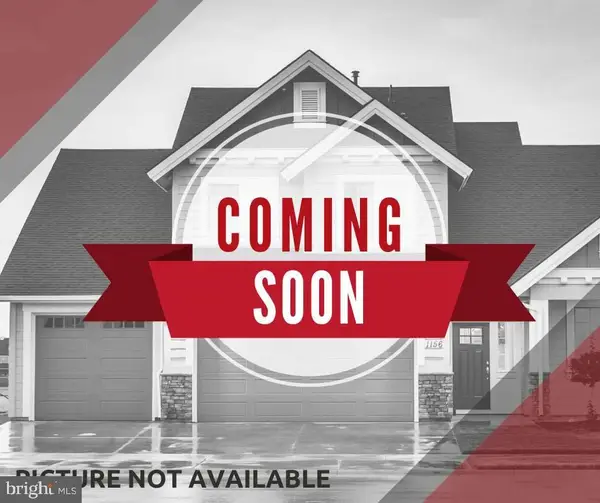 $300,000Coming Soon1 beds 1 baths
$300,000Coming Soon1 beds 1 baths1239 Vermont Ave Nw #410, WASHINGTON, DC 20005
MLS# DCDC2239070Listed by: KELLER WILLIAMS REALTY - Coming Soon
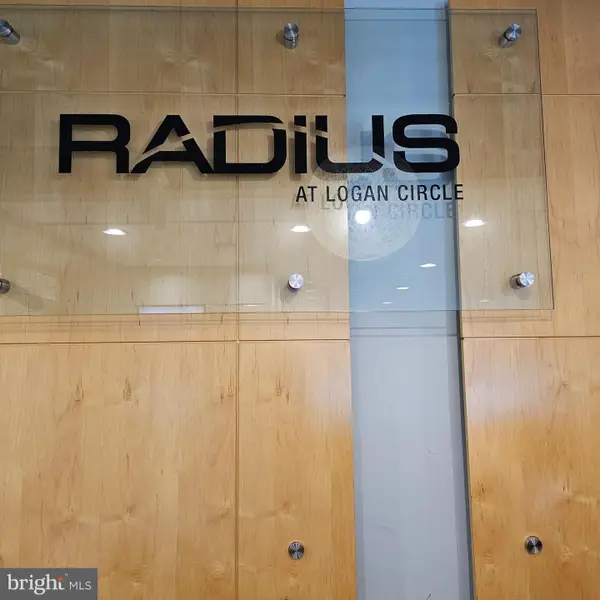 $296,000Coming Soon-- beds 1 baths
$296,000Coming Soon-- beds 1 baths1300 N St Nw #713, WASHINGTON, DC 20005
MLS# DCDC2239148Listed by: COLDWELL BANKER REALTY - Coming Soon
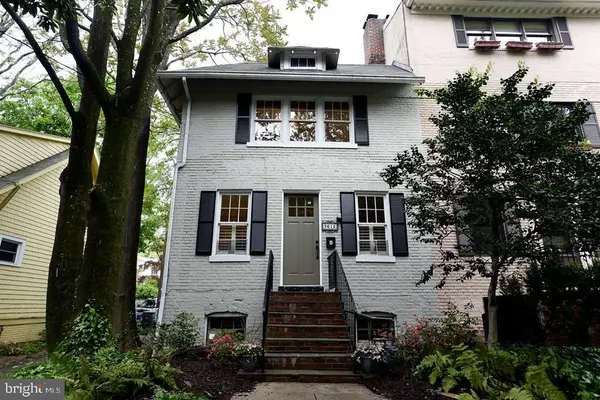 $799,000Coming Soon4 beds 2 baths
$799,000Coming Soon4 beds 2 baths3612 34th St Nw, WASHINGTON, DC 20008
MLS# DCDC2239266Listed by: COLDWELL BANKER REALTY - WASHINGTON
