4606 Blagden Ter Nw, Washington, DC 20011
Local realty services provided by:Mountain Realty ERA Powered
4606 Blagden Ter Nw,Washington, DC 20011
$831,250
- 3 Beds
- 3 Baths
- 2,007 sq. ft.
- Single family
- Active
Listed by: tyler freiheit
Office: re/max distinctive real estate, inc.
MLS#:DCDC2214028
Source:BRIGHTMLS
Price summary
- Price:$831,250
- Price per sq. ft.:$414.18
About this home
Welcome to 4606 Blagden Terrace NW, a rare opportunity to own a spacious split-level home in a sought-after Washington, DC location. Nestled on a quiet street, this 3-bedroom, 3-bathroom residence offers incredible potential for customization and modern updates.
Step inside to find a functional split-level layout highlighted by two fireplaces, creating a warm and inviting atmosphere. The main living area flows seamlessly into the dining space, while the porch addition provides a bright and versatile area perfect for relaxing or entertaining.
The finished basement offers additional living space, ideal for a recreation room, home office, or guest suite. Upstairs, you’ll find generously sized bedrooms, including a primary suite with ample closet space.
A one-car attached garage and driveway provide convenient parking and storage. Outside, the property features a private backyard with endless possibilities for gardening, outdoor gatherings, or future enhancements.
Located in the desirable 20011 ZIP code, this home is close to parks, schools, shopping, and dining options, with easy access to major commuter routes. Whether you’re looking to create your dream home or invest in a property with great value potential, this residence is a fantastic opportunity to bring your vision to life.
Contact an agent
Home facts
- Year built:1956
- Listing ID #:DCDC2214028
- Added:150 day(s) ago
- Updated:January 02, 2026 at 03:05 PM
Rooms and interior
- Bedrooms:3
- Total bathrooms:3
- Full bathrooms:3
- Living area:2,007 sq. ft.
Heating and cooling
- Cooling:Central A/C
- Heating:Forced Air, Natural Gas
Structure and exterior
- Year built:1956
- Building area:2,007 sq. ft.
- Lot area:0.12 Acres
Utilities
- Water:Public
- Sewer:Public Sewer
Finances and disclosures
- Price:$831,250
- Price per sq. ft.:$414.18
- Tax amount:$8,036 (2024)
New listings near 4606 Blagden Ter Nw
- Open Sat, 2 to 4pmNew
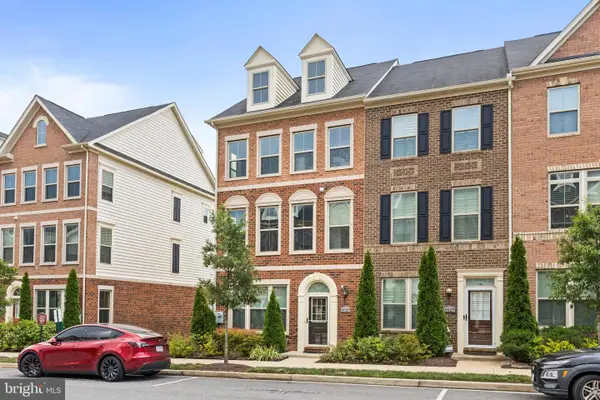 $810,000Active4 beds 5 baths2,590 sq. ft.
$810,000Active4 beds 5 baths2,590 sq. ft.3629 Jamison St Ne, WASHINGTON, DC 20018
MLS# DCDC2233654Listed by: REDFIN CORP - Open Sun, 2 to 4pmNew
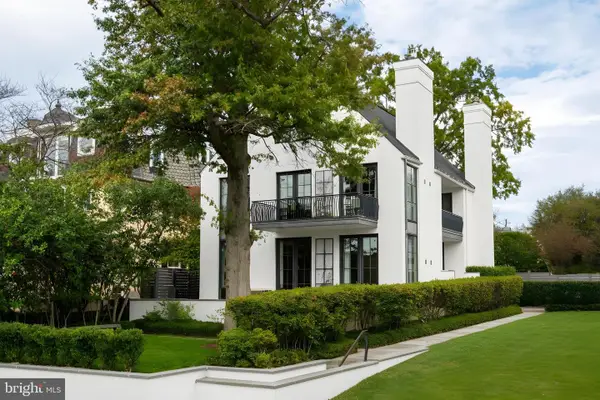 $4,750,000Active5 beds 6 baths5,357 sq. ft.
$4,750,000Active5 beds 6 baths5,357 sq. ft.5431 Potomac Ave Nw, WASHINGTON, DC 20016
MLS# DCDC2234544Listed by: TTR SOTHEBY'S INTERNATIONAL REALTY - Coming Soon
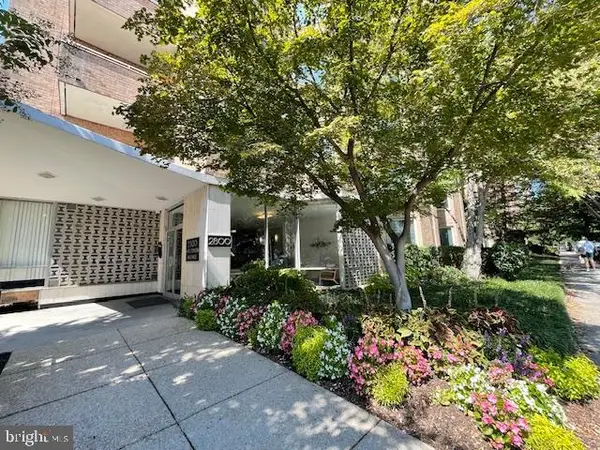 $185,000Coming Soon-- beds 1 baths
$185,000Coming Soon-- beds 1 baths2800 Wisconsin Ave Nw #601, WASHINGTON, DC 20007
MLS# DCDC2239238Listed by: KELLER WILLIAMS CAPITAL PROPERTIES - New
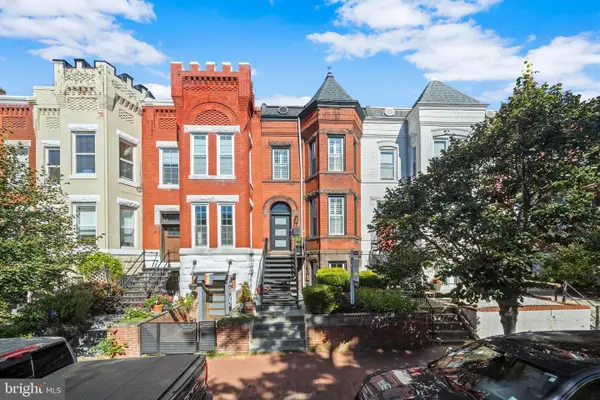 $950,000Active3 beds 3 baths1,892 sq. ft.
$950,000Active3 beds 3 baths1,892 sq. ft.41 R St Nw, WASHINGTON, DC 20001
MLS# DCDC2239382Listed by: COMPASS - Coming Soon
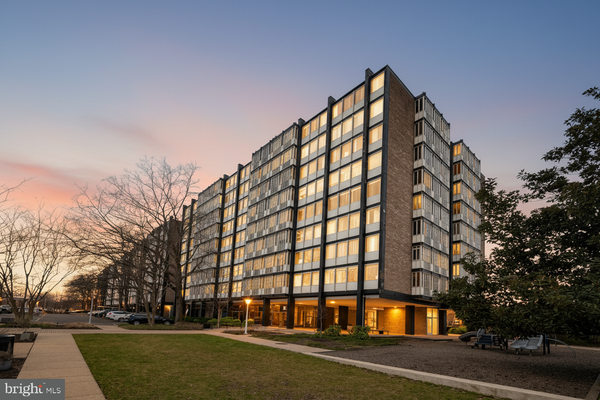 $148,000Coming Soon2 beds 1 baths
$148,000Coming Soon2 beds 1 baths1311 Delaware Ave Sw #s231, WASHINGTON, DC 20024
MLS# DCDC2239134Listed by: COMPASS - Open Sun, 12 to 2pmNew
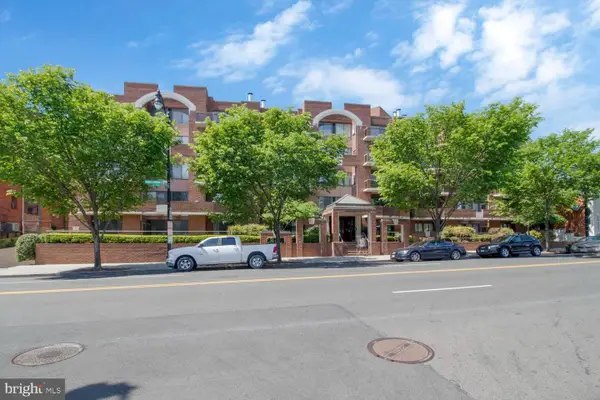 $365,000Active1 beds 1 baths703 sq. ft.
$365,000Active1 beds 1 baths703 sq. ft.2320 Wisconsin Ave Nw #206, WASHINGTON, DC 20007
MLS# DCDC2239368Listed by: RE/MAX ALLEGIANCE - New
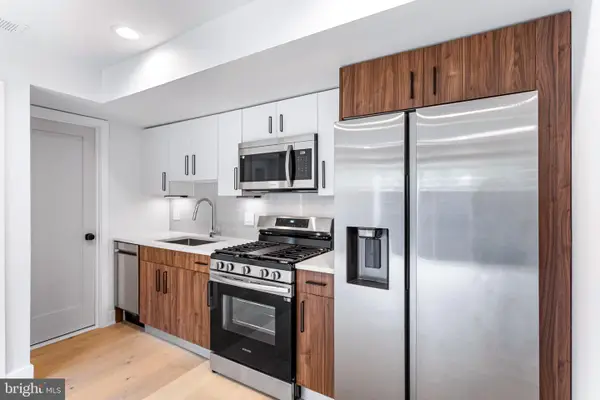 $299,900Active2 beds 1 baths
$299,900Active2 beds 1 baths845 19th St Ne #unit 4, WASHINGTON, DC 20002
MLS# DCDC2239282Listed by: MCWILLIAMS/BALLARD, INC. - New
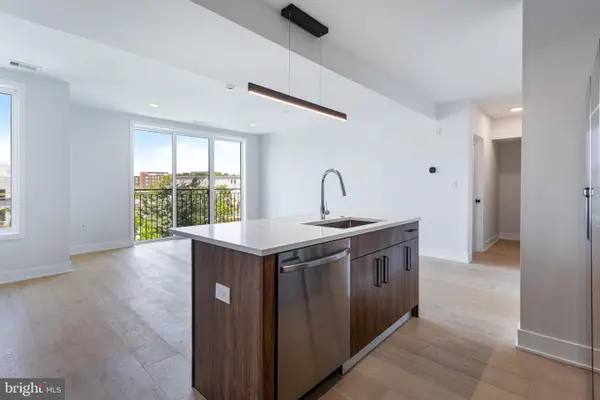 $549,900Active2 beds 3 baths1,131 sq. ft.
$549,900Active2 beds 3 baths1,131 sq. ft.845 19th St Ne #ph 12, WASHINGTON, DC 20002
MLS# DCDC2239286Listed by: MCWILLIAMS/BALLARD, INC. - New
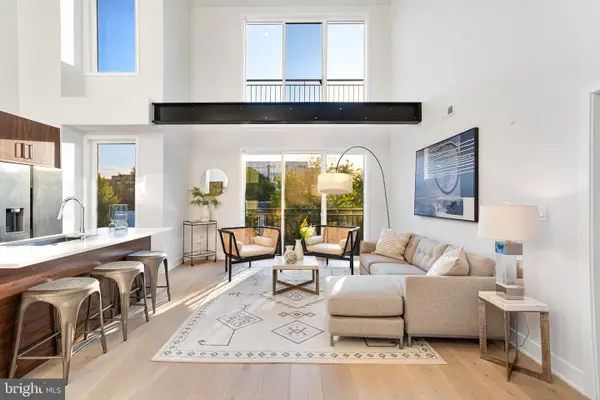 $524,900Active2 beds 2 baths1,133 sq. ft.
$524,900Active2 beds 2 baths1,133 sq. ft.845 19th St Ne #ph 10, WASHINGTON, DC 20002
MLS# DCDC2239288Listed by: MCWILLIAMS/BALLARD, INC. - New
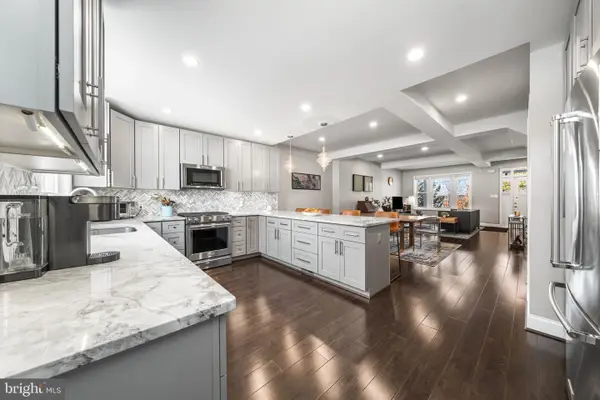 $949,000Active4 beds 4 baths2,347 sq. ft.
$949,000Active4 beds 4 baths2,347 sq. ft.4529 New Hampshire Ave Nw, WASHINGTON, DC 20011
MLS# DCDC2239360Listed by: COMPASS
