461 Delafield Pl Nw, Washington, DC 20011
Local realty services provided by:ERA Reed Realty, Inc.
Listed by: marci wasserman
Office: perennial real estate
MLS#:DCDC2233082
Source:BRIGHTMLS
Price summary
- Price:$1,270,000
- Price per sq. ft.:$498.23
About this home
Present an offer on this exceptional home or investment property, where elegance and potential converge in this stunning Petworth Residence with Panoramic Roof Deck & Separate Apartment
Welcome to this exceptional 4-bedroom, 4.5-bath home in the heart of Petworth, offering luxurious living, contemporary finishes, and unmatched outdoor space. Thoughtfully designed and impeccably maintained, this home features a separate apartment—complete with its own bedroom, full bathroom, kitchen, and private entrance—ideal for guests, in-laws, or rental income.
The main residence boasts an open and airy layout, sun-filled living spaces, and premium details throughout. Each unit enjoys its own private deck, perfect for relaxing or entertaining. The crown jewel of the property is the expansive upper deck, offering breathtaking 360-degree views of Washington, DC. From iconic skyline sights to seasonal fireworks, it’s a spectacular vantage point you’ll enjoy year-round.
Perfectly situated in a vibrant neighborhood, this home is just moments from Petworth’s popular shops, restaurants, and public transportation, making daily errands and commuting wonderfully convenient.
With ample space, modern conveniences, and unbeatable city views, this Petworth gem delivers the best of DC living—inside and out.
Contact an agent
Home facts
- Year built:1925
- Listing ID #:DCDC2233082
- Added:139 day(s) ago
- Updated:February 17, 2026 at 02:35 PM
Rooms and interior
- Bedrooms:4
- Total bathrooms:5
- Full bathrooms:4
- Half bathrooms:1
- Living area:2,549 sq. ft.
Heating and cooling
- Cooling:Central A/C
- Heating:Electric, Forced Air, Zoned
Structure and exterior
- Year built:1925
- Building area:2,549 sq. ft.
- Lot area:0.04 Acres
Utilities
- Water:Public
- Sewer:Public Sewer
Finances and disclosures
- Price:$1,270,000
- Price per sq. ft.:$498.23
- Tax amount:$6,504 (2024)
New listings near 461 Delafield Pl Nw
- New
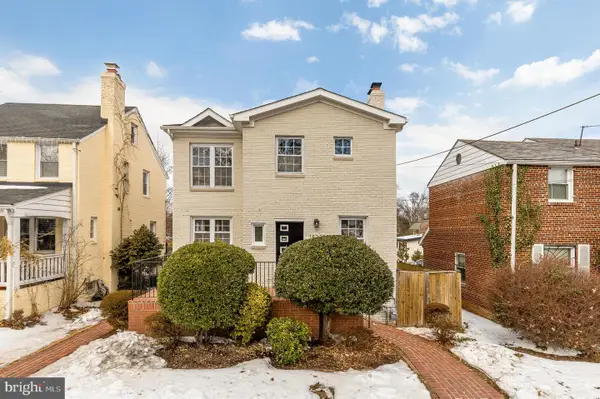 $839,000Active4 beds 4 baths2,624 sq. ft.
$839,000Active4 beds 4 baths2,624 sq. ft.1822 Taylor St Ne, WASHINGTON, DC 20018
MLS# DCDC2243614Listed by: COMPASS - Coming SoonOpen Sun, 12 to 2pm
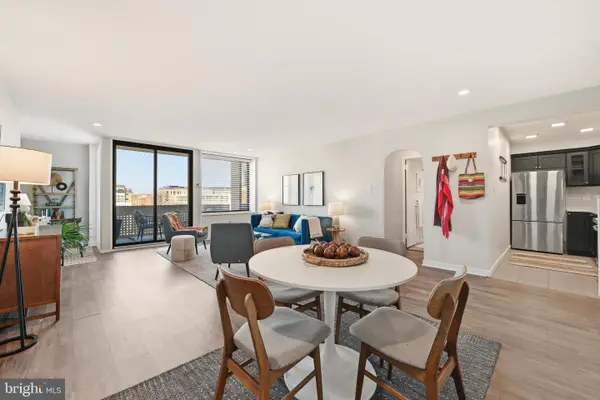 $335,000Coming Soon1 beds 1 baths
$335,000Coming Soon1 beds 1 baths1245 4th St Sw #e805, WASHINGTON, DC 20024
MLS# DCDC2245328Listed by: REAL BROKER, LLC - New
 $590,000Active2 beds 1 baths812 sq. ft.
$590,000Active2 beds 1 baths812 sq. ft.1308 Clifton St Nw #312, WASHINGTON, DC 20009
MLS# DCDC2246210Listed by: KW METRO CENTER - New
 $499,900Active2 beds 2 baths1,050 sq. ft.
$499,900Active2 beds 2 baths1,050 sq. ft.1420 Staples St Ne #1, WASHINGTON, DC 20002
MLS# DCDC2246214Listed by: PEARSON SMITH REALTY, LLC - Coming Soon
 $595,000Coming Soon2 beds 2 baths
$595,000Coming Soon2 beds 2 baths1402 H St Ne #505, WASHINGTON, DC 20002
MLS# DCDC2245864Listed by: DESIREE CALLENDER REALTORS AND ASSOCIATES, LLC - New
 $1,850,000Active2 beds 3 baths2,170 sq. ft.
$1,850,000Active2 beds 3 baths2,170 sq. ft.1434 T St Nw, WASHINGTON, DC 20009
MLS# DCDC2246184Listed by: REALTY NETWORK, INC. - Coming Soon
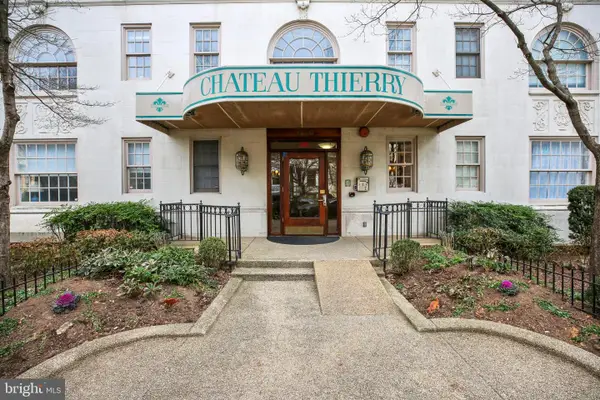 $495,000Coming Soon2 beds 2 baths
$495,000Coming Soon2 beds 2 baths1920 S S St Nw #404, WASHINGTON, DC 20009
MLS# DCDC2245994Listed by: NORTHGATE REALTY, LLC - Coming Soon
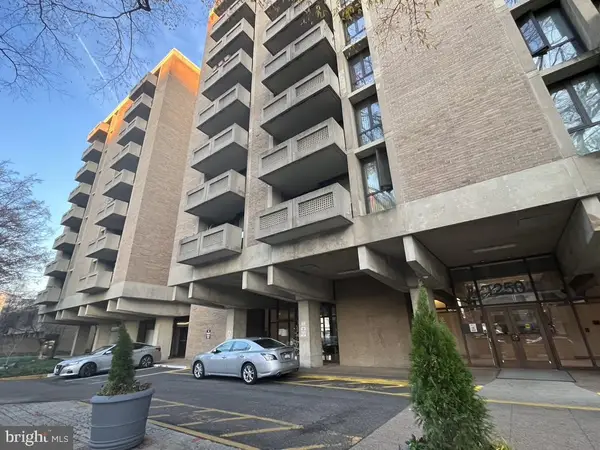 $400,000Coming Soon2 beds 2 baths
$400,000Coming Soon2 beds 2 baths1250 4th St Sw #w214, WASHINGTON, DC 20024
MLS# DCDC2246200Listed by: RE/MAX GALAXY 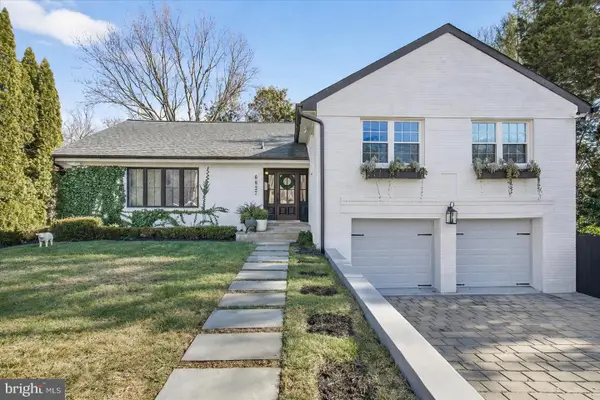 $1,700,000Pending4 beds 6 baths3,792 sq. ft.
$1,700,000Pending4 beds 6 baths3,792 sq. ft.6827 32nd St Nw, WASHINGTON, DC 20015
MLS# DCDC2240830Listed by: COMPASS- Open Sun, 1 to 3pmNew
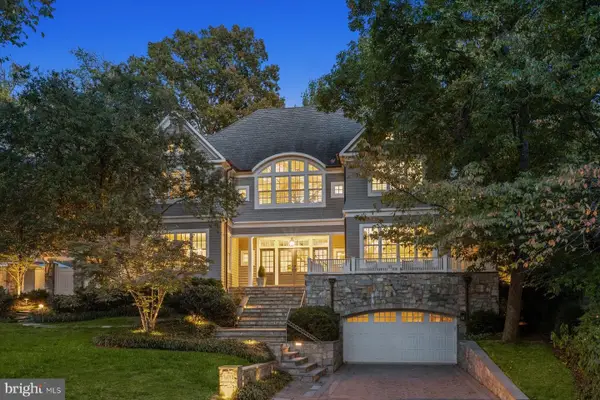 $5,995,000Active6 beds 8 baths7,400 sq. ft.
$5,995,000Active6 beds 8 baths7,400 sq. ft.3033 University Ter Nw, WASHINGTON, DC 20016
MLS# DCDC2245996Listed by: WASHINGTON FINE PROPERTIES, LLC

