4616 8th St Nw, Washington, DC 20011
Local realty services provided by:ERA Byrne Realty
Listed by: jerri d'ann melnick
Office: exp realty, llc.
MLS#:DCDC2225630
Source:BRIGHTMLS
Price summary
- Price:$899,000
- Price per sq. ft.:$457.51
About this home
Another beautiful renovation of a Petworth classic row home by Mantanzas LLC! The main level features a traditional layout with defined living spaces, but updated with a modern flow. Gorgeous hardwoods throughout. New, energy efficient windows. Kitchen is central to the main level with custom maple cabinets, quartz countertops and stainless appliances. Large dining area opens to the back deck - great for entertaining! Upstairs you will find three bedrooms, including a primary suite with dual closets and an en suite bathroom with oversized stall shower. The hall bathroom features a tub/shower with dual vanities. This one has character! Check out all of the little art nooks throughout the home - perfect for a collector or artist to display their works. Downstairs you have a secondary living area, wet bar and laundry area. There is also a bedroom and a full bath, perfect for an in law/guest suite! Rear yard has plenty of room to park. Located just under a mile (.7) from the Georgia Avenue-Petworth Metro station. Don't miss out on this amazing opportunity!
Contact an agent
Home facts
- Year built:1923
- Listing ID #:DCDC2225630
- Added:45 day(s) ago
- Updated:November 17, 2025 at 02:44 PM
Rooms and interior
- Bedrooms:4
- Total bathrooms:4
- Full bathrooms:3
- Half bathrooms:1
- Living area:1,965 sq. ft.
Heating and cooling
- Cooling:Central A/C
- Heating:Forced Air, Natural Gas, Programmable Thermostat
Structure and exterior
- Year built:1923
- Building area:1,965 sq. ft.
- Lot area:0.04 Acres
Schools
- High school:ROOSEVELT HIGH SCHOOL AT MACFARLAND
- Middle school:MACFARLAND
- Elementary school:JOHN LEWIS
Utilities
- Water:Public
- Sewer:Public Sewer
Finances and disclosures
- Price:$899,000
- Price per sq. ft.:$457.51
- Tax amount:$5,121 (2025)
New listings near 4616 8th St Nw
- New
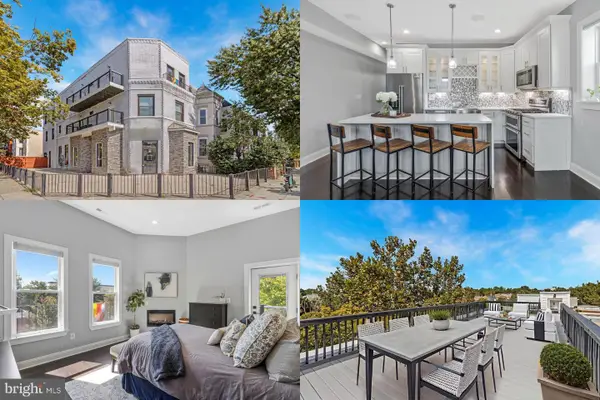 $675,000Active2 beds 2 baths1,110 sq. ft.
$675,000Active2 beds 2 baths1,110 sq. ft.1501 1st St Nw #2, WASHINGTON, DC 20001
MLS# DCDC2231738Listed by: KELLER WILLIAMS REALTY - Coming Soon
 $969,900Coming Soon5 beds 3 baths
$969,900Coming Soon5 beds 3 baths3422 Pennsylvania Ave Se, WASHINGTON, DC 20020
MLS# DCDC2232012Listed by: RLAH @PROPERTIES - New
 $699,900Active3 beds 1 baths1,586 sq. ft.
$699,900Active3 beds 1 baths1,586 sq. ft.11 Rhode Island Ave Ne, WASHINGTON, DC 20002
MLS# DCDC2232022Listed by: D.S.A. PROPERTIES & INVESTMENTS LLC - New
 $725,000Active4 beds 2 baths1,766 sq. ft.
$725,000Active4 beds 2 baths1,766 sq. ft.3003 Sherman Ave Nw, WASHINGTON, DC 20001
MLS# DCDC2232004Listed by: SAMSON PROPERTIES - New
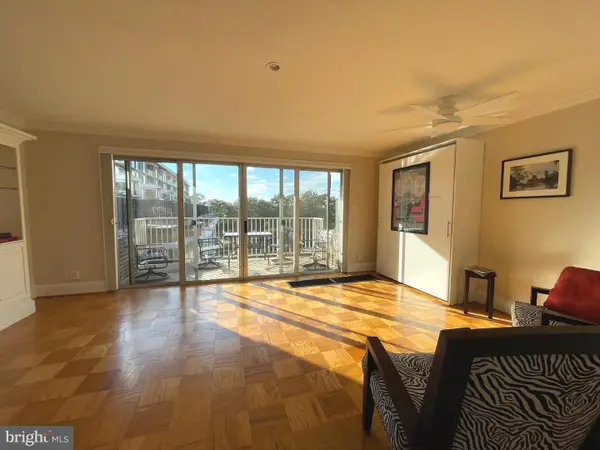 $232,500Active-- beds 1 baths520 sq. ft.
$232,500Active-- beds 1 baths520 sq. ft.520 N St Sw #s618, WASHINGTON, DC 20024
MLS# DCDC2231992Listed by: LONG & FOSTER REAL ESTATE, INC. - New
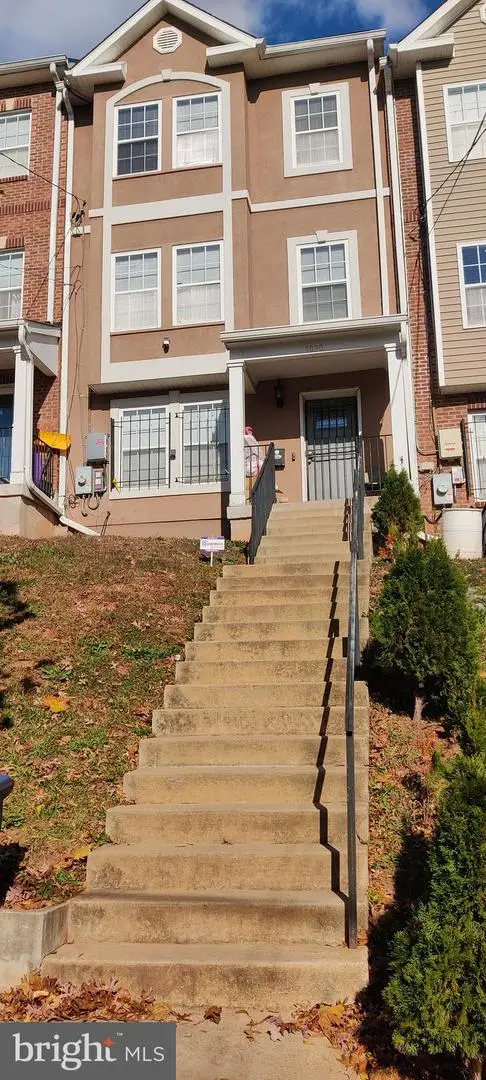 $600,000Active4 beds 4 baths2,400 sq. ft.
$600,000Active4 beds 4 baths2,400 sq. ft.5030 B St Se, WASHINGTON, DC 20019
MLS# DCDC2231998Listed by: HOMES BY OWNER - New
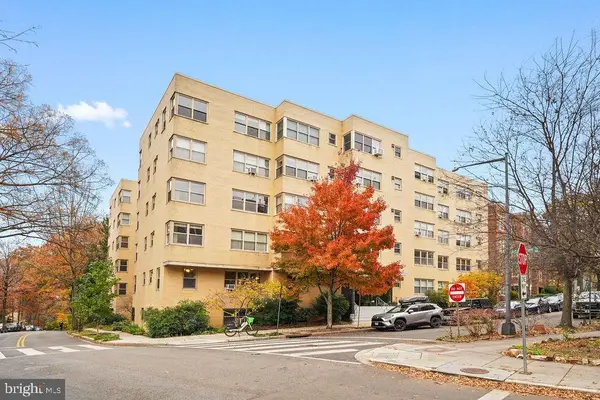 $299,900Active1 beds 1 baths
$299,900Active1 beds 1 baths3025 Ontario Rd Nw #203, WASHINGTON, DC 20009
MLS# DCDC2231942Listed by: CENTURY 21 REDWOOD REALTY - Coming Soon
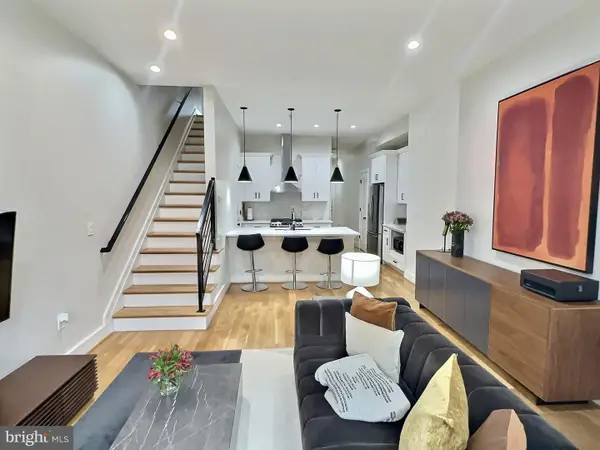 $549,000Coming Soon2 beds 2 baths
$549,000Coming Soon2 beds 2 baths1420 Staples St Ne #1, WASHINGTON, DC 20002
MLS# DCDC2231990Listed by: PEARSON SMITH REALTY, LLC - New
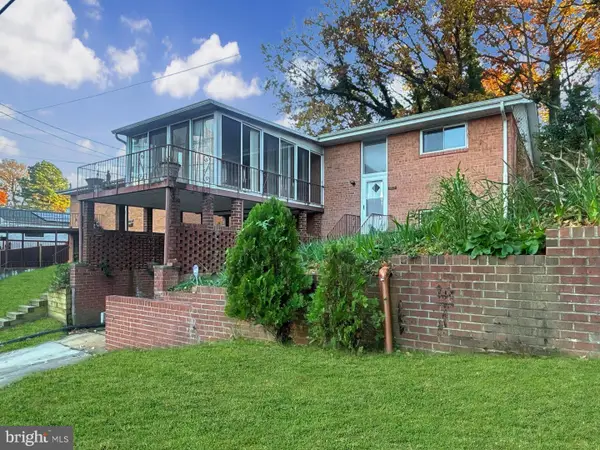 $600,000Active3 beds 3 baths2,176 sq. ft.
$600,000Active3 beds 3 baths2,176 sq. ft.3323 Nash Pl Se, WASHINGTON, DC 20020
MLS# DCDC2231920Listed by: BENNETT REALTY SOLUTIONS - Open Sat, 2 to 4pmNew
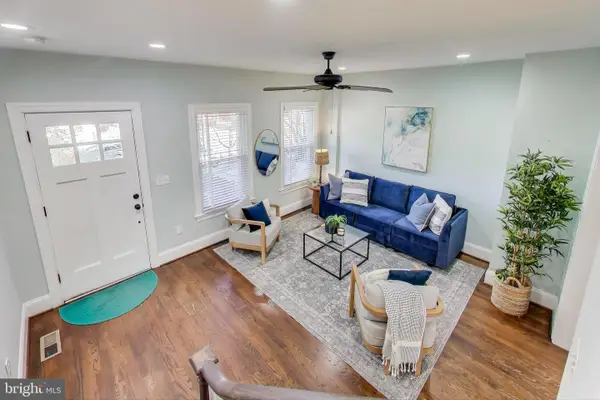 $777,000Active4 beds 3 baths1,822 sq. ft.
$777,000Active4 beds 3 baths1,822 sq. ft.917 Hamlin St Ne, WASHINGTON, DC 20017
MLS# DCDC2231948Listed by: COMPASS
