466 Altezza Dr Ne, Washington, DC 20017
Local realty services provided by:O'BRIEN REALTY ERA POWERED
466 Altezza Dr Ne,Washington, DC 20017
$945,000
- 3 Beds
- 4 Baths
- 2,159 sq. ft.
- Townhouse
- Active
Listed by: lynda nguyen
Office: real broker, llc. - gaithersburg
MLS#:DCDC2225562
Source:BRIGHTMLS
Price summary
- Price:$945,000
- Price per sq. ft.:$437.7
- Monthly HOA dues:$210
About this home
Welcome to Brookland Grove! This nearly new townhouse features a bright main level with a spacious dining room, center kitchen, and light-filled great room. The kitchen includes white cabinets, black quartz countertops, a huge island, and stainless steel appliances with a convenient guest bathroom on the main level. Upstairs, the second floor includes a primary suite with two walk-in closets and a bathroom with an oversized shower and black quartz countertops. A secondary bedroom and hallway full bathroom with a tub. The third floor features a bedroom, full bathroom, and a loft space that opens to a rooftop terrace perfect for entertaining. The lower level offers a finished recreation room/flex space that leads to your 1 car garage. This 2,156 finished sq ft home includes approx $30k in upgrades from base model. Close proximity to metro, restaurants, and Route 1. Move-in ready, schedule your tour today!
Contact an agent
Home facts
- Year built:2023
- Listing ID #:DCDC2225562
- Added:137 day(s) ago
- Updated:February 17, 2026 at 02:35 PM
Rooms and interior
- Bedrooms:3
- Total bathrooms:4
- Full bathrooms:3
- Half bathrooms:1
- Living area:2,159 sq. ft.
Heating and cooling
- Cooling:Central A/C
- Heating:Forced Air, Natural Gas
Structure and exterior
- Roof:Flat, Shingle
- Year built:2023
- Building area:2,159 sq. ft.
- Lot area:0.02 Acres
Utilities
- Water:Public
- Sewer:Private Sewer
Finances and disclosures
- Price:$945,000
- Price per sq. ft.:$437.7
- Tax amount:$8,445 (2024)
New listings near 466 Altezza Dr Ne
- New
 $1,099,000Active5 beds 4 baths2,325 sq. ft.
$1,099,000Active5 beds 4 baths2,325 sq. ft.1001 Kenyon St Nw, WASHINGTON, DC 20010
MLS# DCDC2245642Listed by: KW METRO CENTER - New
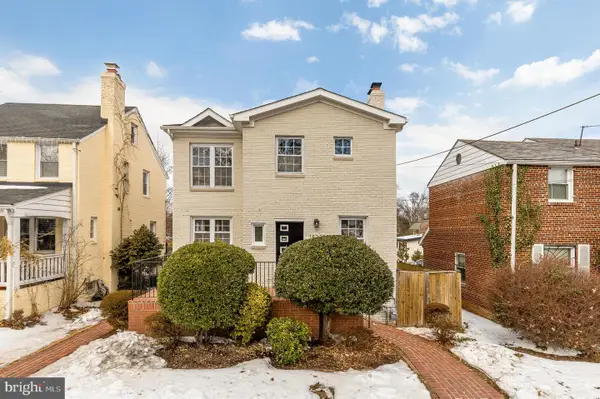 $839,000Active4 beds 4 baths2,624 sq. ft.
$839,000Active4 beds 4 baths2,624 sq. ft.1822 Taylor St Ne, WASHINGTON, DC 20018
MLS# DCDC2243614Listed by: COMPASS - Coming SoonOpen Sun, 12 to 2pm
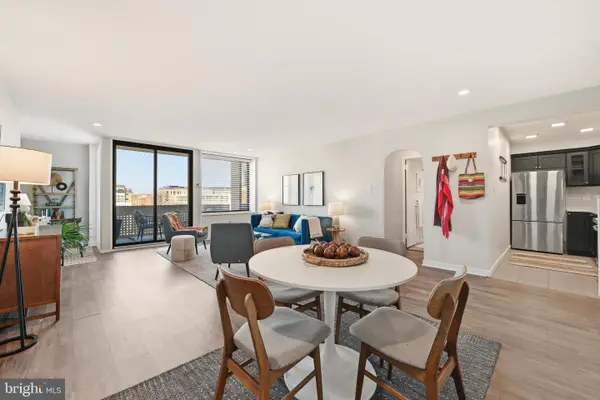 $335,000Coming Soon1 beds 1 baths
$335,000Coming Soon1 beds 1 baths1245 4th St Sw #e805, WASHINGTON, DC 20024
MLS# DCDC2245328Listed by: REAL BROKER, LLC - New
 $590,000Active2 beds 1 baths812 sq. ft.
$590,000Active2 beds 1 baths812 sq. ft.1308 Clifton St Nw #312, WASHINGTON, DC 20009
MLS# DCDC2246210Listed by: KW METRO CENTER - New
 $499,900Active2 beds 2 baths1,050 sq. ft.
$499,900Active2 beds 2 baths1,050 sq. ft.1420 Staples St Ne #1, WASHINGTON, DC 20002
MLS# DCDC2246214Listed by: PEARSON SMITH REALTY, LLC - Coming Soon
 $595,000Coming Soon2 beds 2 baths
$595,000Coming Soon2 beds 2 baths1402 H St Ne #505, WASHINGTON, DC 20002
MLS# DCDC2245864Listed by: DESIREE CALLENDER REALTORS AND ASSOCIATES, LLC - New
 $1,850,000Active2 beds 3 baths2,170 sq. ft.
$1,850,000Active2 beds 3 baths2,170 sq. ft.1434 T St Nw, WASHINGTON, DC 20009
MLS# DCDC2246184Listed by: REALTY NETWORK, INC. - Coming Soon
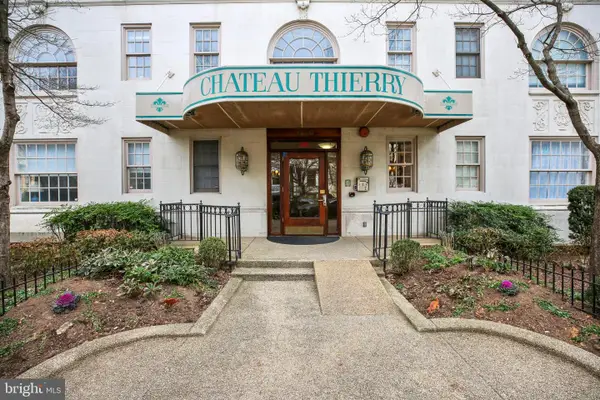 $495,000Coming Soon2 beds 2 baths
$495,000Coming Soon2 beds 2 baths1920 S S St Nw #404, WASHINGTON, DC 20009
MLS# DCDC2245994Listed by: NORTHGATE REALTY, LLC - Coming Soon
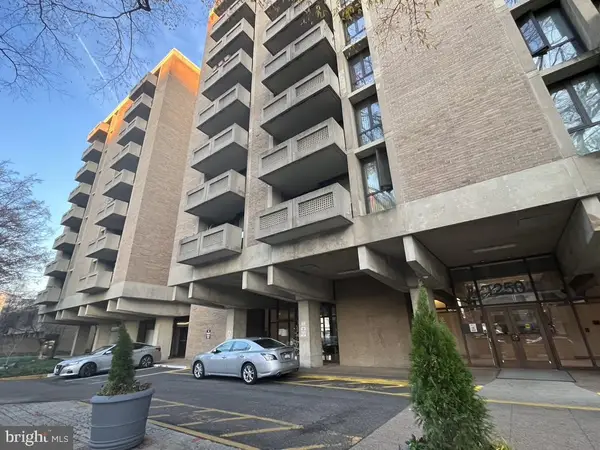 $400,000Coming Soon2 beds 2 baths
$400,000Coming Soon2 beds 2 baths1250 4th St Sw #w214, WASHINGTON, DC 20024
MLS# DCDC2246200Listed by: RE/MAX GALAXY 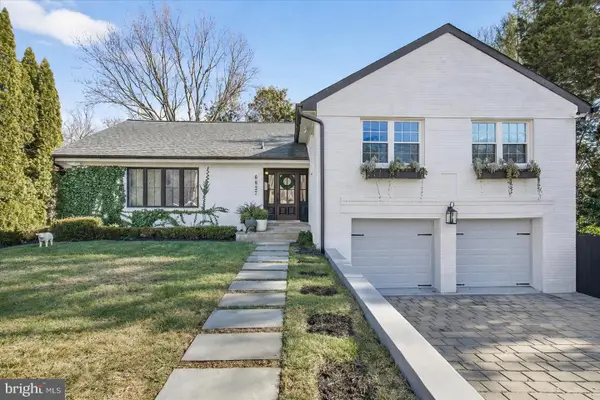 $1,700,000Pending4 beds 6 baths3,792 sq. ft.
$1,700,000Pending4 beds 6 baths3,792 sq. ft.6827 32nd St Nw, WASHINGTON, DC 20015
MLS# DCDC2240830Listed by: COMPASS

