- ERA
- District of Columbia
- Washington
- 4718 15th St Nw
4718 15th St Nw, Washington, DC 20011
Local realty services provided by:ERA Liberty Realty
4718 15th St Nw,Washington, DC 20011
$1,250,000
- 4 Beds
- 5 Baths
- 2,936 sq. ft.
- Townhouse
- Active
Listed by: lyndsi armenio, matthew windsor
Office: douglas elliman of metro dc, llc.
MLS#:DCDC2227578
Source:BRIGHTMLS
Price summary
- Price:$1,250,000
- Price per sq. ft.:$425.75
About this home
Welcome to 4718 15th Street NW, a beautifully reimagined 1920s row home that perfectly blends timeless architecture with thoughtful modern updates. Nestled on a picturesque, tree-lined block in the heart of 16th Street Heights, this expansive residence offers more than 3,000 square feet of light-filled living space across four finished levels.
Step inside to find gracious proportions and elegant details at every turn. The inviting living room features a stunning built-in bookcase with a granite surround, creating a sophisticated focal point anchored by generous natural light. The adjoining dining room is enhanced by a newly installed coffered ceiling that adds both depth and character—an ideal setting for gatherings and dinner parties alike.
The updated kitchen offers a modern yet welcoming design, with stainless steel appliances, abundant counter space, and a seamless flow for everyday living and entertaining. Upstairs, the primary suite has been completely transformed with a custom walk-in closet and a luxurious ensuite bath designed to bring both comfort and convenience. Additional bedrooms provide flexibility for guests, home offices, or creative spaces, while the finished lower level offers a versatile recreation room, guest suite, or gym with its own full bath and private entrance.
Outdoors, the property truly shines. The backyard pergola and Brazilian wood deck patio create an inviting retreat for al fresco dining and relaxation, while the front porch has been updated with slate steps, a new ceiling fan, a beautiful magnolia tree creating timeless curb appeal. An added bonus includes extra attic storage for seasonal items, along with secure off-street parking for everyday ease.
Ideally located just moments from Rock Creek Park and convenient to the shops, dining, and community favorites of Petworth and Brightwood, this home offers the perfect balance of tranquility and accessibility. 4718 15th Street NW is a rare opportunity to own a fully updated historic gem in one of Washington’s most beloved neighborhoods.
Contact an agent
Home facts
- Year built:1920
- Listing ID #:DCDC2227578
- Added:108 day(s) ago
- Updated:February 02, 2026 at 02:43 PM
Rooms and interior
- Bedrooms:4
- Total bathrooms:5
- Full bathrooms:4
- Half bathrooms:1
- Living area:2,936 sq. ft.
Heating and cooling
- Cooling:Central A/C
- Heating:Central, Electric, Forced Air
Structure and exterior
- Year built:1920
- Building area:2,936 sq. ft.
- Lot area:0.04 Acres
Utilities
- Water:Public
- Sewer:Public Sewer
Finances and disclosures
- Price:$1,250,000
- Price per sq. ft.:$425.75
- Tax amount:$9,765 (2025)
New listings near 4718 15th St Nw
- Coming Soon
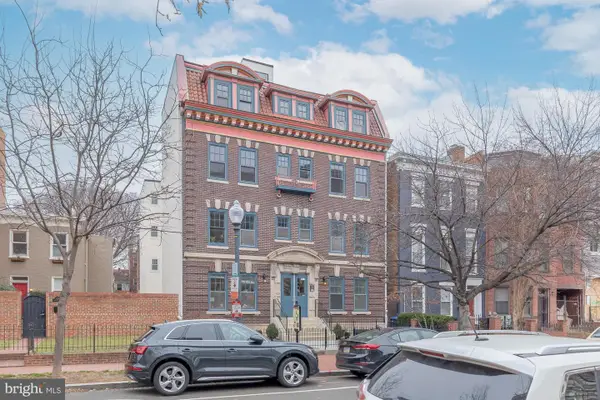 $750,000Coming Soon2 beds 2 baths
$750,000Coming Soon2 beds 2 baths425 M St Nw #j, WASHINGTON, DC 20001
MLS# DCDC2235142Listed by: COMPASS - Open Sat, 1 to 3pmNew
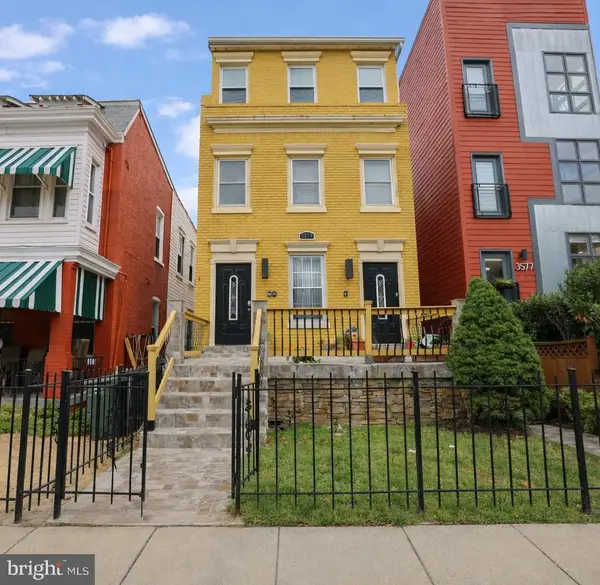 $725,000Active2 beds 2 baths917 sq. ft.
$725,000Active2 beds 2 baths917 sq. ft.3579 Warder St Nw #3, WASHINGTON, DC 20010
MLS# DCDC2243932Listed by: COLDWELL BANKER REALTY - WASHINGTON - Coming Soon
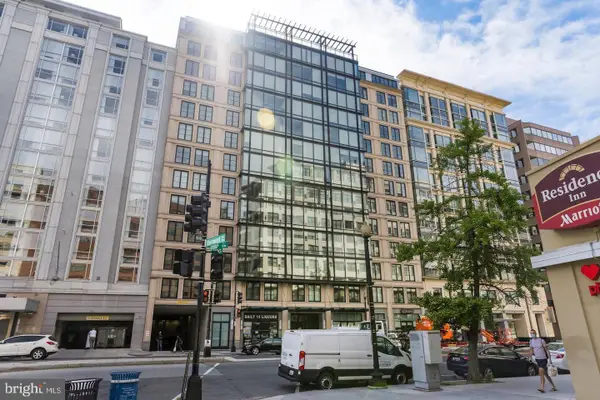 $295,000Coming Soon-- beds 1 baths
$295,000Coming Soon-- beds 1 baths1133 14th St Nw #505, WASHINGTON, DC 20005
MLS# DCDC2240182Listed by: SAMSON PROPERTIES - New
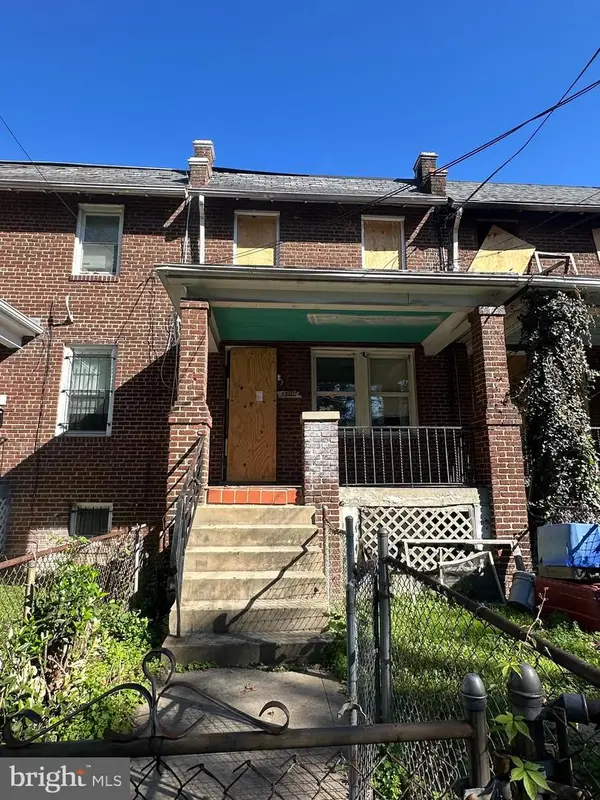 $170,000Active-- beds -- baths1,969 sq. ft.
$170,000Active-- beds -- baths1,969 sq. ft.1502 19th St Se, WASHINGTON, DC 20020
MLS# DCDC2242894Listed by: RE/MAX ALLEGIANCE - Coming Soon
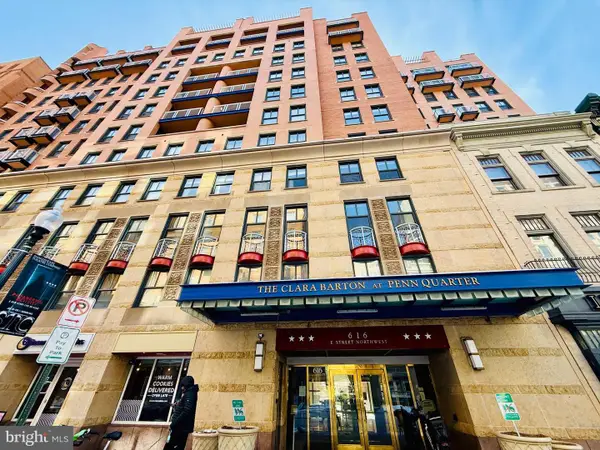 $749,900Coming Soon2 beds 3 baths
$749,900Coming Soon2 beds 3 baths616 E St Nw #853, WASHINGTON, DC 20004
MLS# DCDC2243350Listed by: KELLER WILLIAMS REALTY - Coming Soon
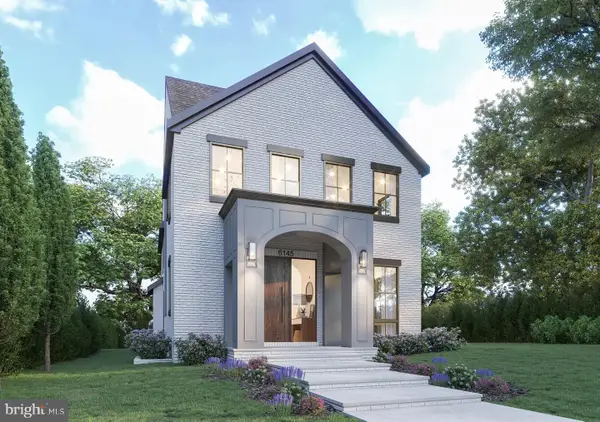 $3,125,000Coming Soon6 beds 6 baths
$3,125,000Coming Soon6 beds 6 baths6145 31st St Nw, WASHINGTON, DC 20015
MLS# DCDC2243902Listed by: LONG & FOSTER REAL ESTATE, INC. - New
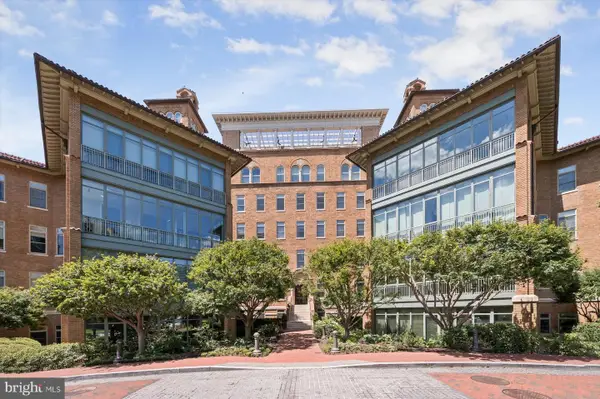 $2,149,000Active2 beds 3 baths2,000 sq. ft.
$2,149,000Active2 beds 3 baths2,000 sq. ft.2425 L St Nw #303, WASHINGTON, DC 20037
MLS# DCDC2241692Listed by: EXP REALTY, LLC - New
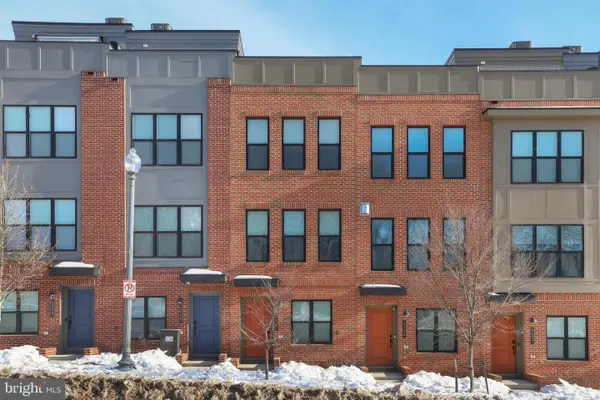 $599,000Active2 beds 2 baths1,204 sq. ft.
$599,000Active2 beds 2 baths1,204 sq. ft.5541 South Dakota Ave Ne, WASHINGTON, DC 20011
MLS# DCDC2242764Listed by: COMPASS - Coming Soon
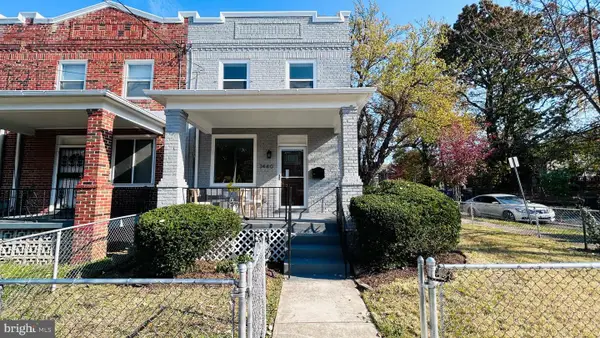 $550,000Coming Soon4 beds 3 baths
$550,000Coming Soon4 beds 3 baths1440 18th Pl Se, WASHINGTON, DC 20020
MLS# DCDC2243392Listed by: HARBOR REALTY & INVESTMENTS LLC - New
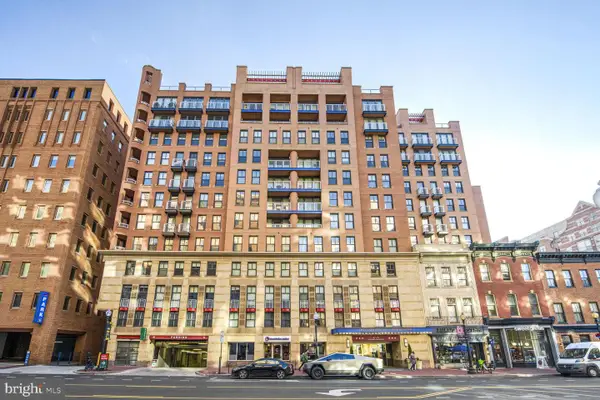 $1,150,000Active3 beds 4 baths1,740 sq. ft.
$1,150,000Active3 beds 4 baths1,740 sq. ft.616 E Nw #1150, WASHINGTON, DC 20004
MLS# DCDC2242854Listed by: LONG & FOSTER REAL ESTATE, INC.

