4722 9th St Nw, Washington, DC 20011
Local realty services provided by:ERA Central Realty Group
Listed by: carl goran olsson
Office: douglas elliman of metro dc, llc.
MLS#:DCDC2214684
Source:BRIGHTMLS
Price summary
- Price:$849,900
- Price per sq. ft.:$390.58
About this home
A cutting-edge, net-zero solar-powered townhome in Petworth—featuring a solar system installed three years ago that produces electricity and generates an average of $4,000 per year in passive income! Enhanced for both security and convenience, the driveway includes a remote-controlled garage door roll-up gate for hands-free access that boosts privacy and daily ease. There is space for two cars. Inside, you're welcomed via a deep front porch and handsome natural-wood door into an expansive, open-concept layout with four bedrooms and three-and-a-half baths. Convenience takes center stage with a full-size washer and dryer located on the second floor—right by the bedrooms—eliminating the need to lug laundry up and down stairs and streamlining chores for modern living. Rich hardwood floors, a vent-free fireplace with custom surround, and a modern kitchen with updated appliances and a generous island complete the main living spaces. Upstairs, three spacious bedrooms include a tranquil master suite with its own bath and walk-in closet. The lower level features a flexible guest or in-law suite with a private bedroom, full bath, and separate living area. Both the basement and the sizable kitchen deck offer seamless access to the private backyard and off-street parking. Built in 2015, this home blends contemporary construction with DC’s classic charm—enhanced with income-earning solar, a smart gated entry, and a thoughtfully placed second-floor laundry for ultimate convenience. See your new home today!
Contact an agent
Home facts
- Year built:1923
- Listing ID #:DCDC2214684
- Added:145 day(s) ago
- Updated:January 01, 2026 at 08:58 AM
Rooms and interior
- Bedrooms:4
- Total bathrooms:4
- Full bathrooms:3
- Half bathrooms:1
- Living area:2,176 sq. ft.
Heating and cooling
- Cooling:Central A/C
- Heating:Forced Air, Natural Gas
Structure and exterior
- Roof:Shingle
- Year built:1923
- Building area:2,176 sq. ft.
- Lot area:0.04 Acres
Utilities
- Water:Public
- Sewer:Public Sewer
Finances and disclosures
- Price:$849,900
- Price per sq. ft.:$390.58
- Tax amount:$7,535 (2024)
New listings near 4722 9th St Nw
- New
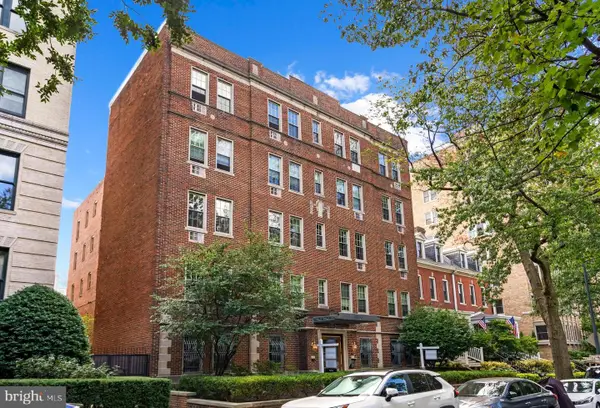 $419,000Active1 beds 1 baths665 sq. ft.
$419,000Active1 beds 1 baths665 sq. ft.2010 Kalorama Rd Nw #306, WASHINGTON, DC 20009
MLS# DCDC2239310Listed by: LONG & FOSTER REAL ESTATE, INC. - Coming SoonOpen Sat, 11:30am to 1:30pm
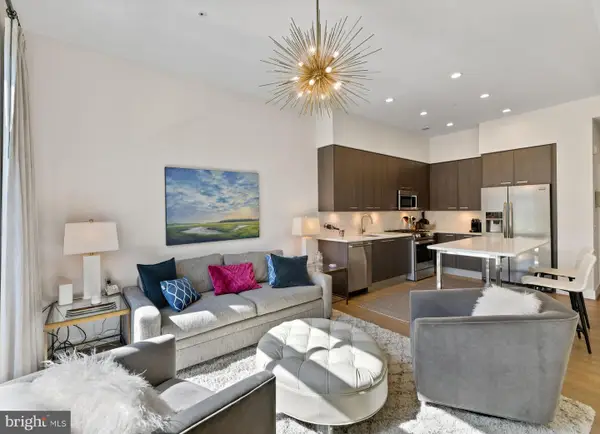 $495,900Coming Soon1 beds 1 baths
$495,900Coming Soon1 beds 1 baths525 Water St Sw #326, WASHINGTON, DC 20024
MLS# DCDC2239312Listed by: COMPASS - Coming Soon
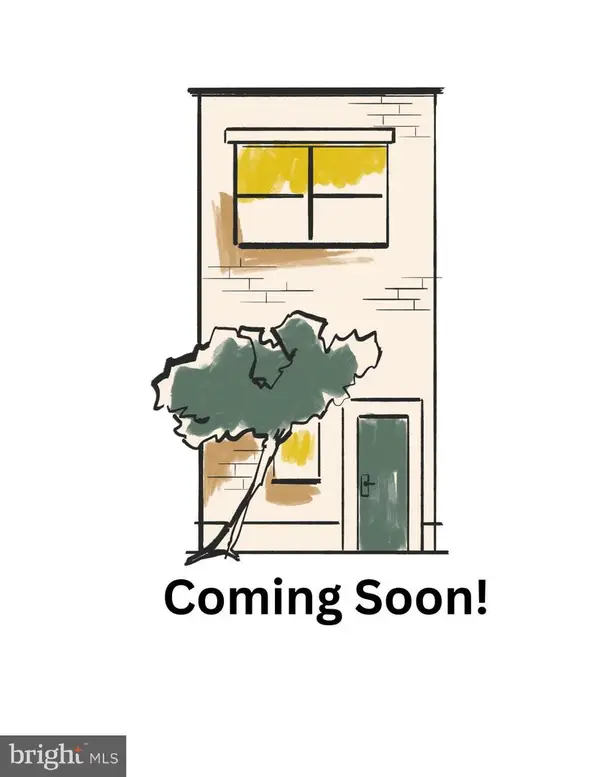 $575,000Coming Soon3 beds 1 baths
$575,000Coming Soon3 beds 1 baths824 20th St Ne, WASHINGTON, DC 20002
MLS# DCDC2239302Listed by: RLAH @PROPERTIES - Coming Soon
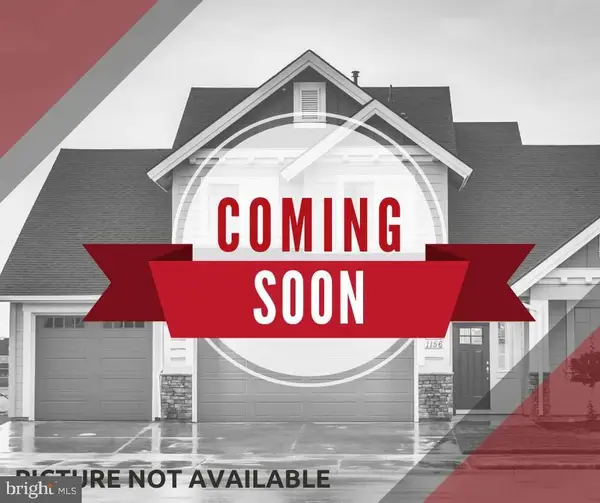 $500,000Coming Soon5 beds 3 baths
$500,000Coming Soon5 beds 3 baths4834-4836 Sheriff Rd Ne, WASHINGTON, DC 20019
MLS# DCDC2238924Listed by: KELLER WILLIAMS REALTY - Coming Soon
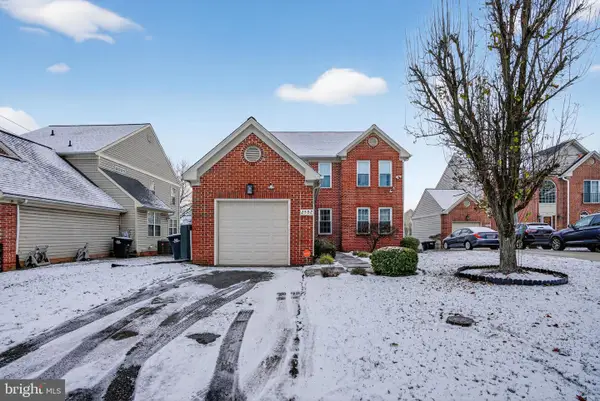 $919,000Coming Soon3 beds 4 baths
$919,000Coming Soon3 beds 4 baths2502 18th St Ne, WASHINGTON, DC 20018
MLS# DCDC2235122Listed by: WEICHERT, REALTORS - New
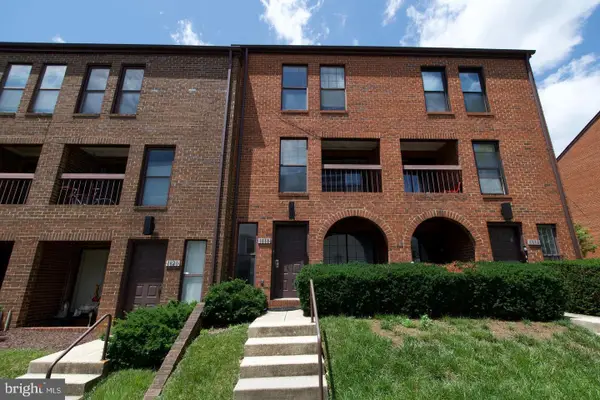 $289,900Active3 beds 2 baths1,015 sq. ft.
$289,900Active3 beds 2 baths1,015 sq. ft.1818 Bryant St Ne, WASHINGTON, DC 20018
MLS# DCDC2239300Listed by: BRADFORD REAL ESTATE GROUP, LLC - Coming Soon
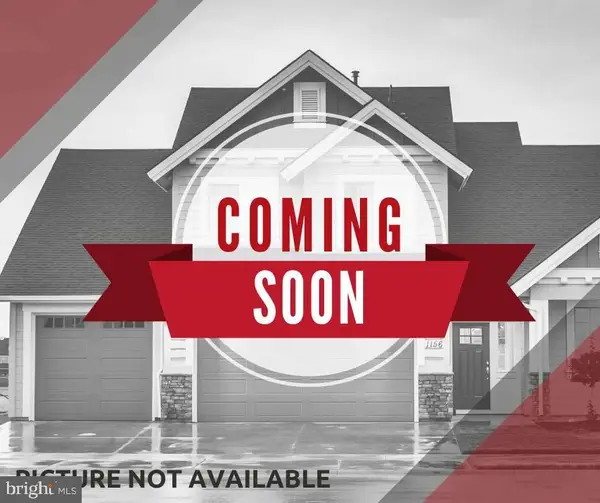 $500,000Coming Soon5 beds -- baths
$500,000Coming Soon5 beds -- baths4834-4836 Sheriff Rd Ne, WASHINGTON, DC 20019
MLS# DCDC2238896Listed by: KELLER WILLIAMS REALTY - Coming Soon
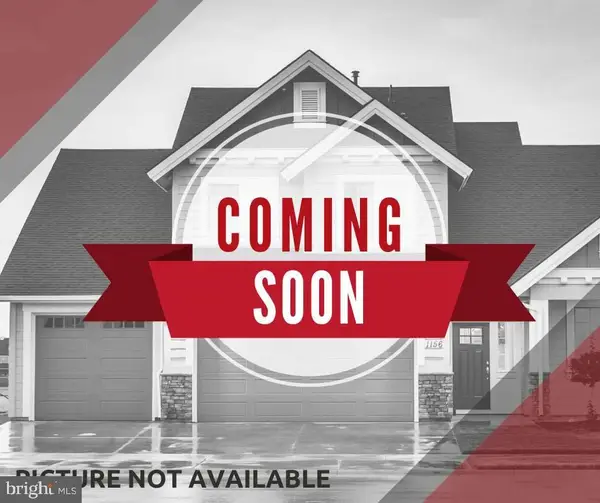 $300,000Coming Soon1 beds 1 baths
$300,000Coming Soon1 beds 1 baths1239 Vermont Ave Nw #410, WASHINGTON, DC 20005
MLS# DCDC2239070Listed by: KELLER WILLIAMS REALTY - Coming Soon
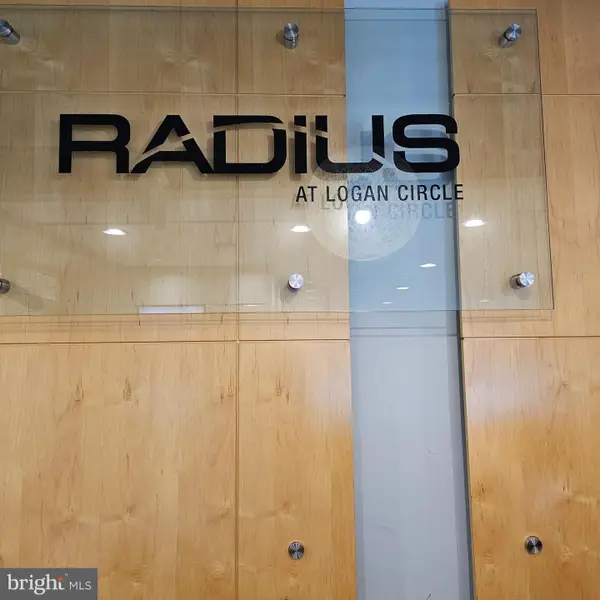 $296,000Coming Soon-- beds 1 baths
$296,000Coming Soon-- beds 1 baths1300 N St Nw #713, WASHINGTON, DC 20005
MLS# DCDC2239148Listed by: COLDWELL BANKER REALTY - Coming Soon
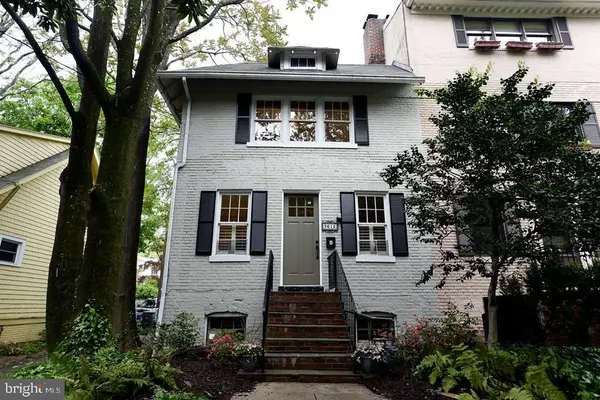 $799,000Coming Soon4 beds 2 baths
$799,000Coming Soon4 beds 2 baths3612 34th St Nw, WASHINGTON, DC 20008
MLS# DCDC2239266Listed by: COLDWELL BANKER REALTY - WASHINGTON
