475 K St Nw #1126, WASHINGTON, DC 20001
Local realty services provided by:ERA Byrne Realty
475 K St Nw #1126,WASHINGTON, DC 20001
$759,900
- 2 Beds
- 2 Baths
- 1,025 sq. ft.
- Condominium
- Active
Upcoming open houses
- Sat, Sep 0612:00 pm - 02:00 pm
- Sun, Sep 0701:00 pm - 03:00 pm
Listed by:tyler f siperko
Office:compass
MLS#:DCDC2214638
Source:BRIGHTMLS
Price summary
- Price:$759,900
- Price per sq. ft.:$741.37
About this home
Experience elegant city living in this spacious two-bedroom, 2 bathroom condo with garage parking perched on the 11th floor of the premier K at City Vista. Designed for both comfort and style, this light-filled home features an open-concept layout, accented by beautiful hardwood floors.
Step inside to a bright, airy home featuring an open-concept layout and beautiful hardwood floors throughout. The recently updated kitchen is equipped with Whirlpool stainless steel appliances, gas cooking, ample cabinetry, and a large pantry with a pocket door. The breakfast bar offers additional seating and seamlessly connects to the spacious living and dining area, where oversized windows overlook the peaceful courtyard below.
Both bedrooms are generously sized with large windows and excellent closet space. The primary suite includes a full bathroom with a walk-in shower and a spacious linen closet. The second full bathroom features a tub/shower combo, ceramic tile flooring, a medicine cabinet, and plenty of extra storage. Additional highlights include in-unit laundry with a stackable washer and dryer, and a designated underground garage parking space.
Residents of City Vista enjoy resort-style amenities, including front desk concierge, a rooftop deck and pool, library, community room, private 1-acre park, and secure garage parking. Situated in an unbeatable location, you’ll be just steps from Safeway, VIDA Fitness, Sweetgreen, Busboys and Poets, and more. With Gallery Place and Mt. Vernon Square Metro stations only three blocks away, commuting is effortless.
This is urban luxury at its finest—don’t miss out!
Contact an agent
Home facts
- Year built:2008
- Listing ID #:DCDC2214638
- Added:2 day(s) ago
- Updated:September 05, 2025 at 11:44 PM
Rooms and interior
- Bedrooms:2
- Total bathrooms:2
- Full bathrooms:2
- Living area:1,025 sq. ft.
Heating and cooling
- Cooling:Central A/C
- Heating:Electric, Forced Air
Structure and exterior
- Year built:2008
- Building area:1,025 sq. ft.
Utilities
- Water:Public
- Sewer:Public Sewer
Finances and disclosures
- Price:$759,900
- Price per sq. ft.:$741.37
- Tax amount:$5,902 (2024)
New listings near 475 K St Nw #1126
- New
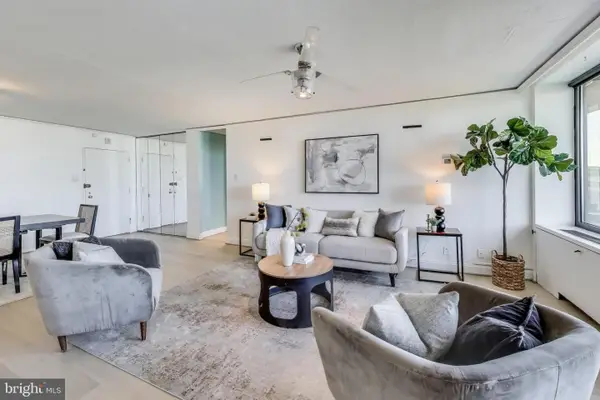 $349,900Active1 beds 1 baths959 sq. ft.
$349,900Active1 beds 1 baths959 sq. ft.490 M St Sw #w802, WASHINGTON, DC 20024
MLS# DCDC2221154Listed by: WASHINGTON FINE PROPERTIES ,LLC - Coming Soon
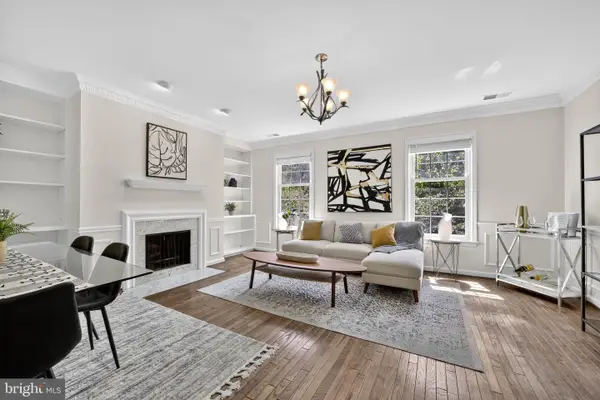 $575,000Coming Soon1 beds 1 baths
$575,000Coming Soon1 beds 1 baths1749 Q St Nw #f, WASHINGTON, DC 20009
MLS# DCDC2205334Listed by: CORCORAN MCENEARNEY - Open Sat, 1 to 3pmNew
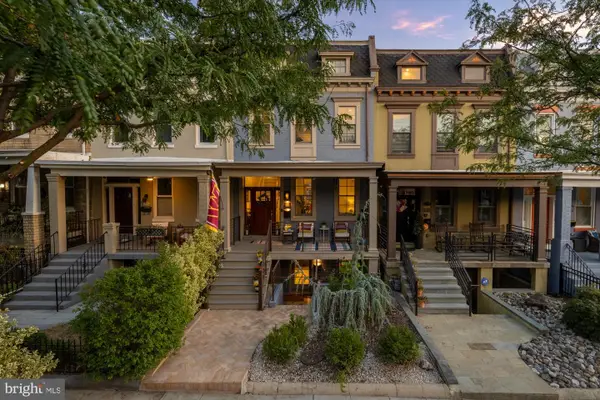 $1,599,900Active4 beds 4 baths2,920 sq. ft.
$1,599,900Active4 beds 4 baths2,920 sq. ft.54 W St Nw, WASHINGTON, DC 20001
MLS# DCDC2221230Listed by: RLAH @PROPERTIES - New
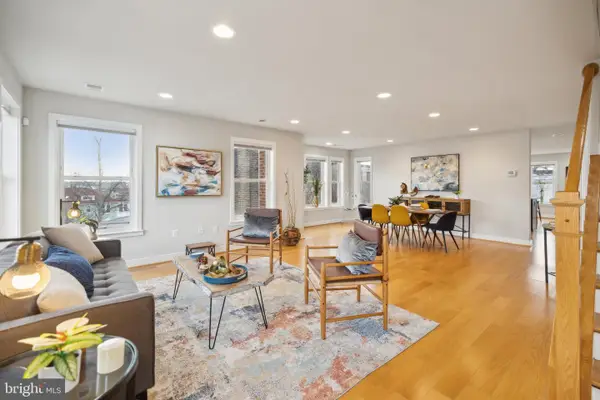 $498,000Active3 beds 3 baths1,656 sq. ft.
$498,000Active3 beds 3 baths1,656 sq. ft.1259 Holbrook Ter Ne #2, WASHINGTON, DC 20002
MLS# DCDC2221146Listed by: RLAH @PROPERTIES - New
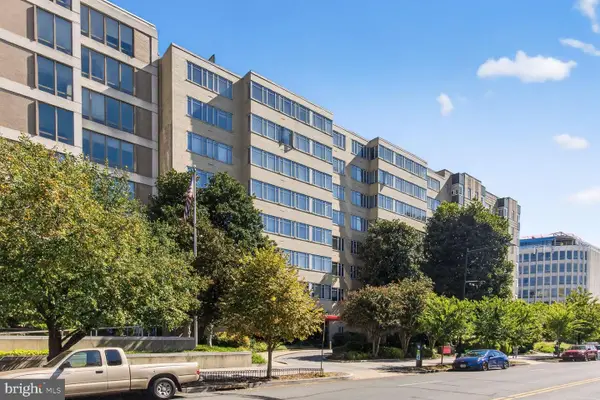 $279,900Active1 beds 1 baths529 sq. ft.
$279,900Active1 beds 1 baths529 sq. ft.1711 Massachusetts Ave Nw #825, WASHINGTON, DC 20036
MLS# DCDC2221238Listed by: COMPASS - Open Sat, 1 to 3pmNew
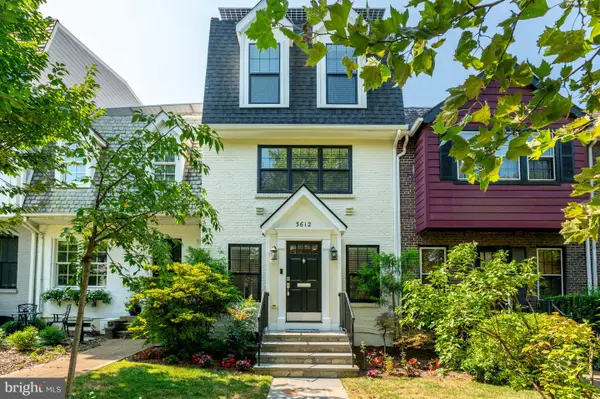 $2,549,000Active5 beds 6 baths3,080 sq. ft.
$2,549,000Active5 beds 6 baths3,080 sq. ft.3612 S St Nw, WASHINGTON, DC 20007
MLS# DCDC2208070Listed by: WASHINGTON FINE PROPERTIES, LLC - New
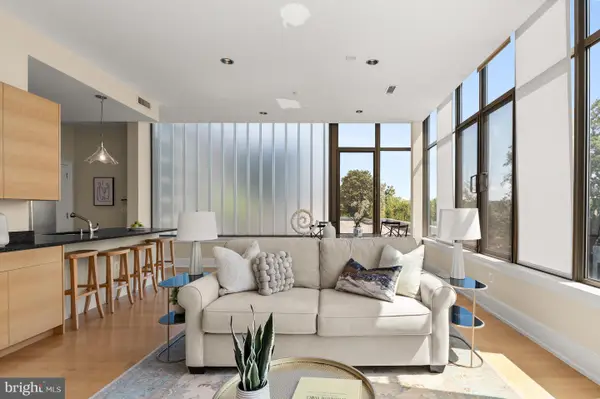 $1,195,000Active2 beds 2 baths1,155 sq. ft.
$1,195,000Active2 beds 2 baths1,155 sq. ft.2516 Q St Nw #c301, WASHINGTON, DC 20007
MLS# DCDC2217218Listed by: WASHINGTON FINE PROPERTIES, LLC - New
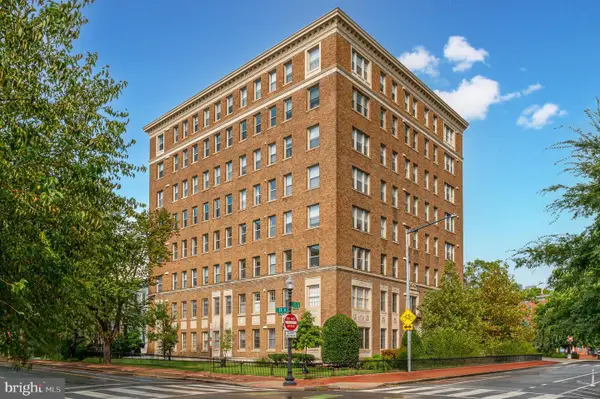 $649,000Active2 beds 2 baths925 sq. ft.
$649,000Active2 beds 2 baths925 sq. ft.1621 T St Nw #502, WASHINGTON, DC 20009
MLS# DCDC2221086Listed by: TTR SOTHEBY'S INTERNATIONAL REALTY - New
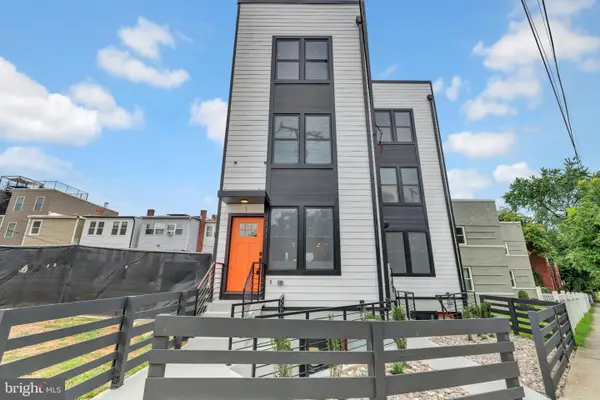 $989,950Active4 beds 6 baths2,800 sq. ft.
$989,950Active4 beds 6 baths2,800 sq. ft.2333 Fairlawn Ave Se #1, WASHINGTON, DC 20020
MLS# DCDC2221262Listed by: ALL SERVICE REAL ESTATE - Coming Soon
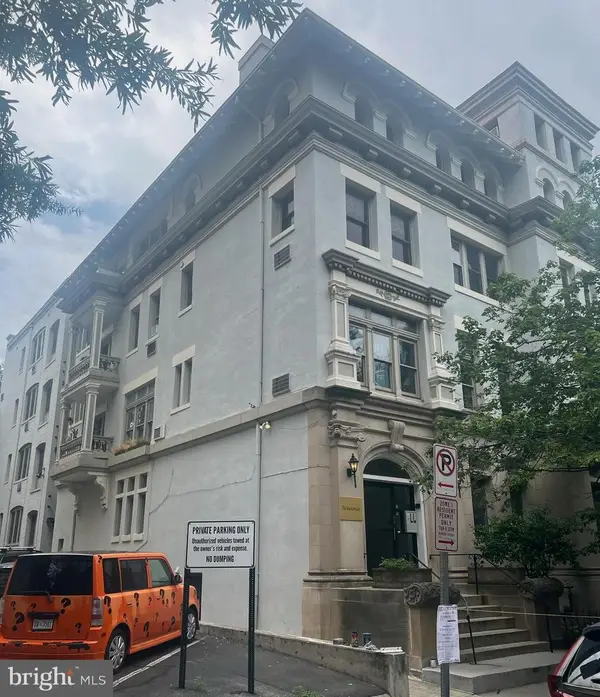 $399,000Coming Soon1 beds 1 baths
$399,000Coming Soon1 beds 1 baths1840 Mintwood Pl Nw #203, WASHINGTON, DC 20009
MLS# DCDC2215492Listed by: KELLER WILLIAMS CAPITAL PROPERTIES
