4750 41st St Nw #507, Washington, DC 20016
Local realty services provided by:ERA Byrne Realty
4750 41st St Nw #507,Washington, DC 20016
$1,995,000
- 3 Beds
- 3 Baths
- 2,635 sq. ft.
- Condominium
- Active
Listed by: anne-marie r finnell, kelly lee
Office: ttr sotheby's international realty
MLS#:DCDC2220316
Source:BRIGHTMLS
Price summary
- Price:$1,995,000
- Price per sq. ft.:$757.12
About this home
***New Price Reflects Extraordinary Opportunity!****. ALSO NOTE: Sellers open to offering the condo as a furnished rental for a period of one, two, or three years.
Perched at the highest point in DC, Tenley Hill is a luxury boutique condominium just steps from the Tenleytown Metro, vibrant shops, dining, and the 400-acre Fort Reno Park. This exquisite 3BR/2.5BA penthouse has been completely renovated with top-of-the-line finishes, offering a seamless blend of modern elegance and thoughtful design. This rare find, you'll find an expansive open floor plan, a three-level atrium, an in-unit elevator for access to all levels, gorgeous solid white oak floors, and floor-to-ceiling windows that showcase breathtaking views. The main level features a chef’s kitchen, dining area, two living spaces, custom built-ins, a gas fireplace, two Juliet balconies, a powder room, and laundry. The second level boasts a spacious owner’s suite with a luxurious en-suite bath, two additional bedrooms—including one with authentic Japanese tatami mat flooring—and a stylish hall bath. On the third level, a flex space offers the perfect setup for a home gym, office, or creative retreat. Step outside to the wraparound terrace, an entertainer’s dream, complete with space for dining, gardening, and a Japanese hot tub— ideal for unwinding while taking in the spectacular cityscape. This pet-friendly building (no weight restrictions) includes garage parking (two separately deeded spots convey with this unit), concierge service, and a private elevator with direct access to the penthouse floor. Walk Score, 98. Welcome home!
Contact an agent
Home facts
- Year built:2002
- Listing ID #:DCDC2220316
- Added:74 day(s) ago
- Updated:November 17, 2025 at 02:44 PM
Rooms and interior
- Bedrooms:3
- Total bathrooms:3
- Full bathrooms:2
- Half bathrooms:1
- Living area:2,635 sq. ft.
Heating and cooling
- Cooling:Central A/C
- Heating:Central, Electric
Structure and exterior
- Year built:2002
- Building area:2,635 sq. ft.
Utilities
- Water:Public
- Sewer:Public Sewer
Finances and disclosures
- Price:$1,995,000
- Price per sq. ft.:$757.12
- Tax amount:$12,524 (2024)
New listings near 4750 41st St Nw #507
- New
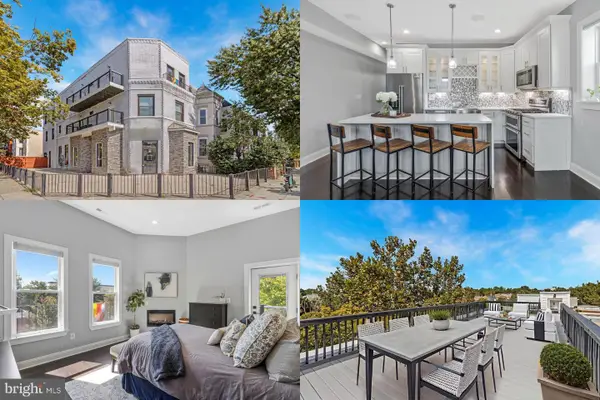 $675,000Active2 beds 2 baths1,110 sq. ft.
$675,000Active2 beds 2 baths1,110 sq. ft.1501 1st St Nw #2, WASHINGTON, DC 20001
MLS# DCDC2231738Listed by: KELLER WILLIAMS REALTY - Coming Soon
 $969,900Coming Soon5 beds 3 baths
$969,900Coming Soon5 beds 3 baths3422 Pennsylvania Ave Se, WASHINGTON, DC 20020
MLS# DCDC2232012Listed by: RLAH @PROPERTIES - New
 $699,900Active3 beds 1 baths1,586 sq. ft.
$699,900Active3 beds 1 baths1,586 sq. ft.11 Rhode Island Ave Ne, WASHINGTON, DC 20002
MLS# DCDC2232022Listed by: D.S.A. PROPERTIES & INVESTMENTS LLC - New
 $725,000Active4 beds 2 baths1,766 sq. ft.
$725,000Active4 beds 2 baths1,766 sq. ft.3003 Sherman Ave Nw, WASHINGTON, DC 20001
MLS# DCDC2232004Listed by: SAMSON PROPERTIES - New
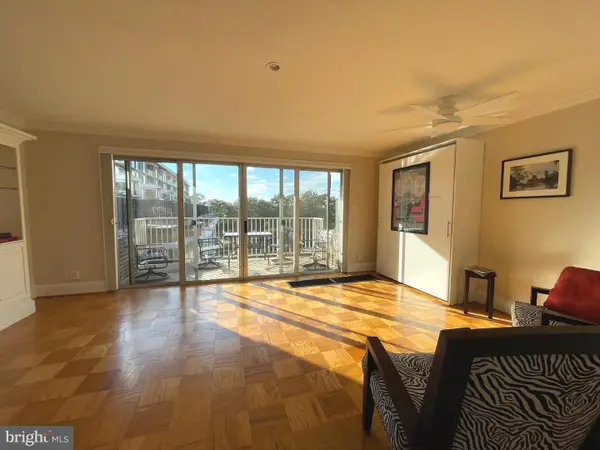 $232,500Active-- beds 1 baths520 sq. ft.
$232,500Active-- beds 1 baths520 sq. ft.520 N St Sw #s618, WASHINGTON, DC 20024
MLS# DCDC2231992Listed by: LONG & FOSTER REAL ESTATE, INC. - New
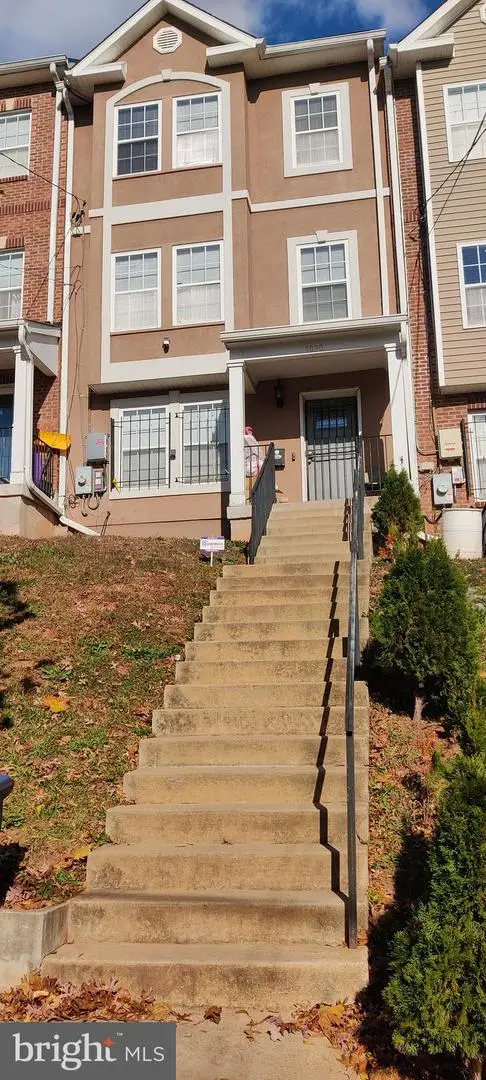 $600,000Active4 beds 4 baths2,400 sq. ft.
$600,000Active4 beds 4 baths2,400 sq. ft.5030 B St Se, WASHINGTON, DC 20019
MLS# DCDC2231998Listed by: HOMES BY OWNER - New
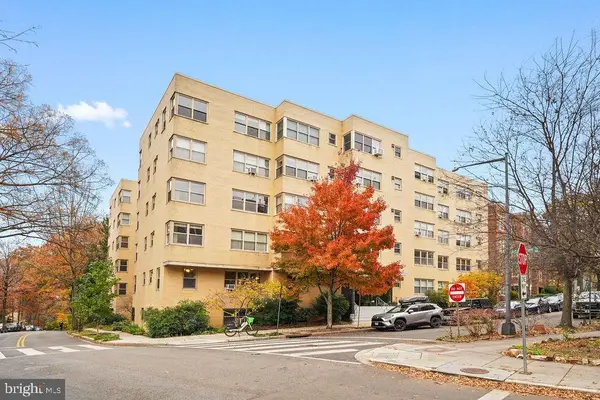 $299,900Active1 beds 1 baths
$299,900Active1 beds 1 baths3025 Ontario Rd Nw #203, WASHINGTON, DC 20009
MLS# DCDC2231942Listed by: CENTURY 21 REDWOOD REALTY - Coming Soon
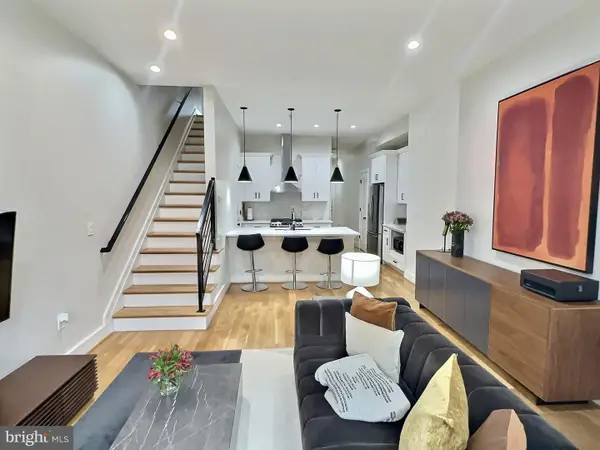 $549,000Coming Soon2 beds 2 baths
$549,000Coming Soon2 beds 2 baths1420 Staples St Ne #1, WASHINGTON, DC 20002
MLS# DCDC2231990Listed by: PEARSON SMITH REALTY, LLC - New
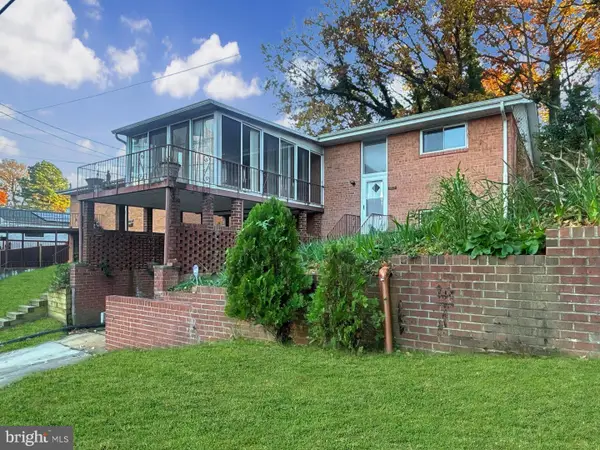 $600,000Active3 beds 3 baths2,176 sq. ft.
$600,000Active3 beds 3 baths2,176 sq. ft.3323 Nash Pl Se, WASHINGTON, DC 20020
MLS# DCDC2231920Listed by: BENNETT REALTY SOLUTIONS - Open Sat, 2 to 4pmNew
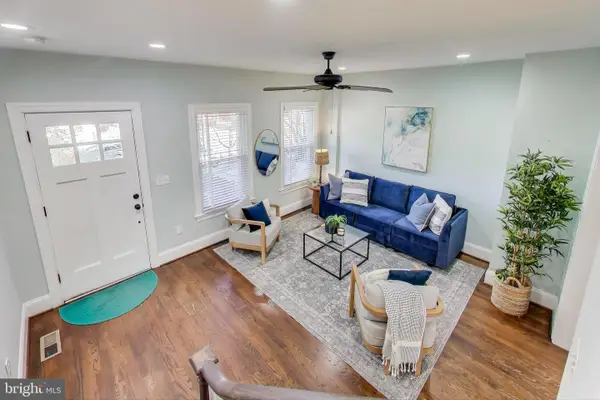 $777,000Active4 beds 3 baths1,822 sq. ft.
$777,000Active4 beds 3 baths1,822 sq. ft.917 Hamlin St Ne, WASHINGTON, DC 20017
MLS# DCDC2231948Listed by: COMPASS
