4800 Georgia Nw #405, Washington, DC 20011
Local realty services provided by:ERA OakCrest Realty, Inc.
4800 Georgia Nw #405,Washington, DC 20011
$399,777
- 2 Beds
- 1 Baths
- 797 sq. ft.
- Condominium
- Pending
Listed by: lisa r korade
Office: keller williams realty
MLS#:DCDC2208018
Source:BRIGHTMLS
Price summary
- Price:$399,777
- Price per sq. ft.:$501.6
About this home
OPPORTUNITY KNOCKS!! Located along tree-lined highly convenient and vibrant Petworth neighborhood, this top floor totally updated 2-bedroom condo has TONS to boast about! New paint and carpet accentuate the modern style throughout unit, gated and secure, with a balcony and in-unit Bosch W/D. Kitchen boasts stylish dark shaker cabinets with white stone counters and grey subway tile backsplash, and topped off with stainless appliances and fixtures. This contemporary styled building boasts GREAT curb appeal with well-maintained landscaping and collegiate wrought iron fences. It is also pet-friendly! The area is thriving and offers a long list of opportunities. Spend time walking to the organic markets, cozy cafes, casual restaurants, or just reading a book in the Lorenzo “Larry” Allen Park just around the corner. Easy access to public transportation with the Georgia Ave-Petworth Metro station under a mile away! This is your opportunity to fully live your fun, energetic, and convenient urban life!
Contact an agent
Home facts
- Year built:1926
- Listing ID #:DCDC2208018
- Added:121 day(s) ago
- Updated:November 16, 2025 at 08:28 AM
Rooms and interior
- Bedrooms:2
- Total bathrooms:1
- Full bathrooms:1
- Living area:797 sq. ft.
Heating and cooling
- Cooling:Central A/C
- Heating:Central, Electric
Structure and exterior
- Year built:1926
- Building area:797 sq. ft.
Schools
- High school:ROOSEVELT HIGH SCHOOL AT MACFARLAND
- Middle school:MACFARLAND
- Elementary school:JOHN LEWIS
Utilities
- Water:Public
- Sewer:Public Sewer
Finances and disclosures
- Price:$399,777
- Price per sq. ft.:$501.6
- Tax amount:$3,486 (2024)
New listings near 4800 Georgia Nw #405
- New
 $564,900Active2 beds 3 baths1,068 sq. ft.
$564,900Active2 beds 3 baths1,068 sq. ft.301 Massachusetts Ave Nw #102, WASHINGTON, DC 20001
MLS# DCDC2231962Listed by: EXP REALTY, LLC - New
 $695,000Active1 beds 1 baths720 sq. ft.
$695,000Active1 beds 1 baths720 sq. ft.3251 Prospect St Nw #410, WASHINGTON, DC 20007
MLS# DCDC2231954Listed by: LONG & FOSTER REAL ESTATE, INC. - New
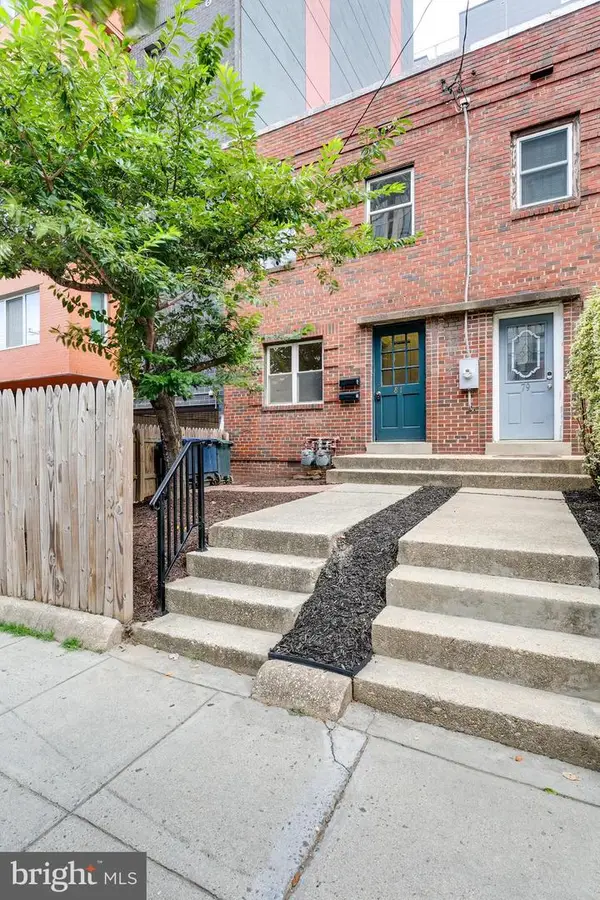 $699,990Active2 beds 2 baths1,120 sq. ft.
$699,990Active2 beds 2 baths1,120 sq. ft.81 Q St Sw, WASHINGTON, DC 20024
MLS# DCDC2231958Listed by: CAPITAL AREA REALTORS OF DC - New
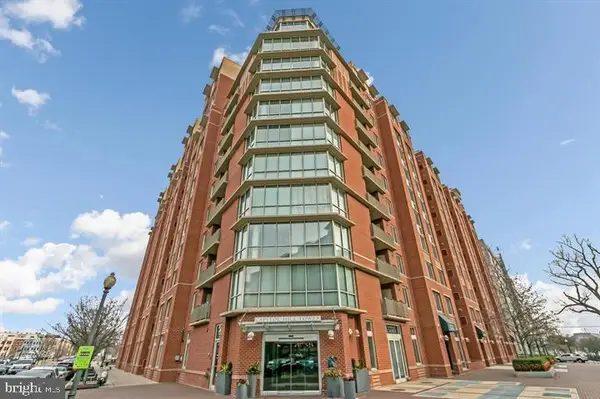 $415,000Active1 beds 1 baths762 sq. ft.
$415,000Active1 beds 1 baths762 sq. ft.1000 New Jersey Ave Se #1029, WASHINGTON, DC 20003
MLS# DCDC2231644Listed by: BERKSHIRE HATHAWAY HOMESERVICES PENFED REALTY - New
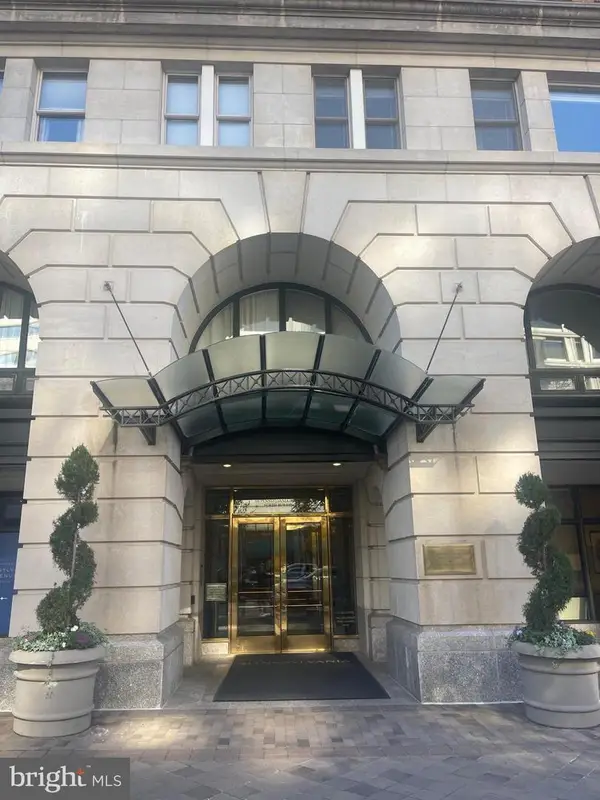 $460,000Active1 beds 1 baths726 sq. ft.
$460,000Active1 beds 1 baths726 sq. ft.601 Pennsylvania Ave Nw #710, WASHINGTON, DC 20004
MLS# DCDC2229310Listed by: FAIRFAX REALTY OF TYSONS - Coming Soon
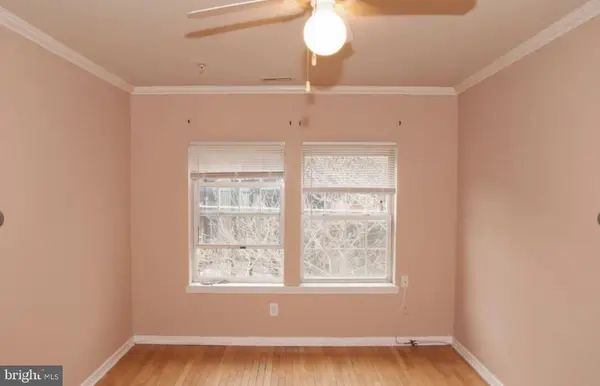 $75,000Coming Soon1 beds 1 baths
$75,000Coming Soon1 beds 1 baths2100 Fendall St Se #13, WASHINGTON, DC 20020
MLS# DCDC2230728Listed by: TTR SOTHEBY'S INTERNATIONAL REALTY - Coming Soon
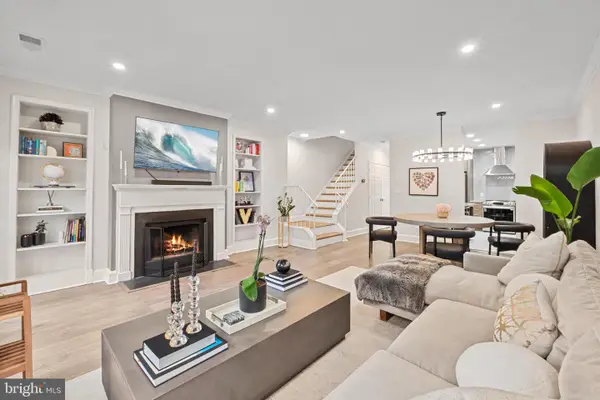 $799,900Coming Soon2 beds 2 baths
$799,900Coming Soon2 beds 2 baths4311 Massachusetts Ave Nw, WASHINGTON, DC 20016
MLS# DCDC2231474Listed by: LONG & FOSTER REAL ESTATE, INC. - Open Sun, 2 to 4pm
 $1,550,000Pending3 beds 4 baths3,423 sq. ft.
$1,550,000Pending3 beds 4 baths3,423 sq. ft.626 A St Ne, WASHINGTON, DC 20002
MLS# DCDC2213156Listed by: COMPASS 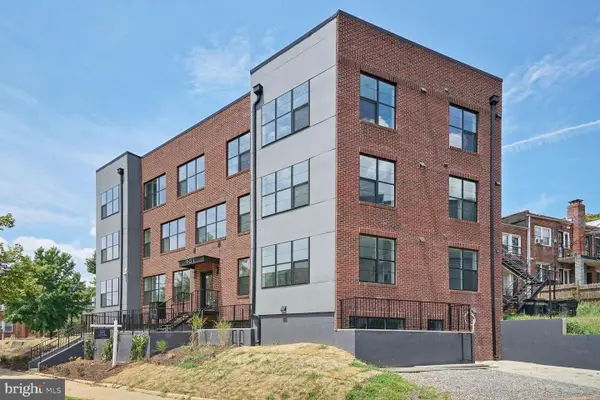 $550,000Pending2 beds 2 baths1,250 sq. ft.
$550,000Pending2 beds 2 baths1,250 sq. ft.901 19th St Ne #ph2, WASHINGTON, DC 20002
MLS# DCDC2231472Listed by: M SQUARED REAL ESTATE LLC- Coming Soon
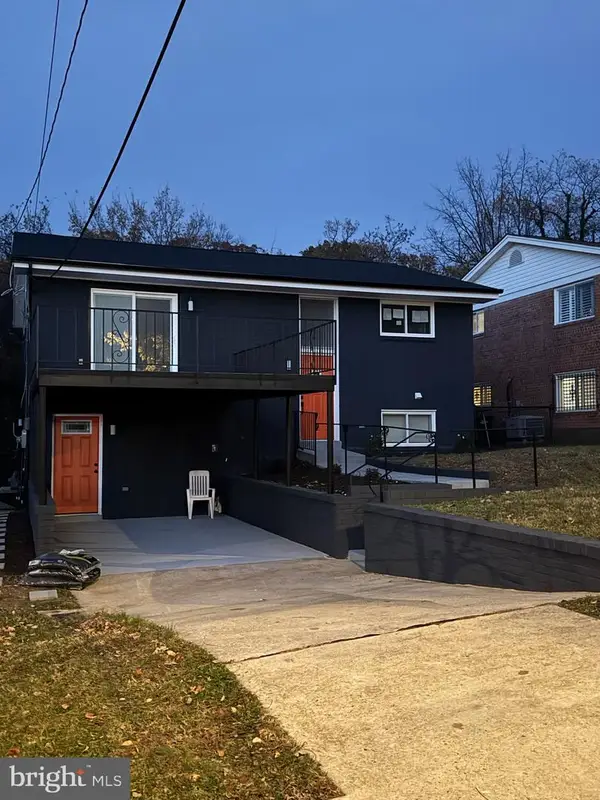 $745,000Coming Soon4 beds 4 baths
$745,000Coming Soon4 beds 4 baths3240 Pope St Se, WASHINGTON, DC 20020
MLS# DCDC2231924Listed by: NHT REAL ESTATE LLC
