4825 Dexter Ter Nw, Washington, DC 20007
Local realty services provided by:ERA Central Realty Group
4825 Dexter Ter Nw,Washington, DC 20007
$11,500,000
- 8 Beds
- 10 Baths
- 13,391 sq. ft.
- Single family
- Active
Listed by: victor harrison maddux, laura w steuart
Office: compass
MLS#:DCDC2167442
Source:BRIGHTMLS
Price summary
- Price:$11,500,000
- Price per sq. ft.:$858.79
About this home
WHOLE HOUSE RENOVATION COMPLETED OVER THE LAST TWO YEARS. POOL PLANS APPROVED - CONSTRUCTION TO BEGIN SHORTLY. IN PROCESS OF STAGING WITH RENOWNED WASHINGTON DESIGNER ALLY BANKS. Sited just 15 minutes from downtown Washington, but amongst the serene vistas of Battery Kemble Park, the trails of Glover Archbold Park, and five minutes from the heart of Georgetown, this eight-bedroom, nine full-bath and two-half-bath Tudor has undergone a custom, comprehensive renovation over the past two years.
From the captivating foyer, where imported Italian black and white tiles meet soaring 12-foot ceilings, to the handcrafted casings around regal windows, archways, and doors, surprises await at every turn.
The property offers both privacy for personal gatherings and the capability for large-scale entertaining.
Its design incorporates both classic European features and modern amenities, including Waterworks fixtures, Visual Comfort lighting, a Lutron lighting system, an exterior video security system, five custom marble fireplaces, and six balconies throughout.
An exquisite curved staircase and reception room allow owners and their guests to flow through elegant archways to refined living spaces. At the heart of the main level, a bespoke dual-sided fireplace acts as a focal point, connecting the formal living room to a distinguished parlor. This room boasts a luxurious hardwood, wrap-around wet bar, complemented by two full-sized Sub Zero wine refrigerators.
The grandeur extends outdoors with four sets of French doors that open to a sprawling terrace and an expansive lawn, creating an idyllic setting for hosting grand events and countless guests.
Orchestrate unforgettable evenings in the formal dining room, where a Cathedral ceiling, Herringbone floors, period windows, and custom shelving, add elegance and warmth.
A butler’s pantry leads to a commercial-grade kitchen featuring custom Farrow and Ball painted cabinetry, a Lacanche range, a state-of-the-art dual SUBZERO refrigeration system, including a full-sized wine refrigerator, waterworks fixtures, and an expansive island topped with Calacatta marble. French doors open to a covered Veranda, where open-air dining and majestic views intertwine.
Stay tuned for updates and additional photos as we complete these exciting improvements!
Contact an agent
Home facts
- Year built:2004
- Listing ID #:DCDC2167442
- Added:467 day(s) ago
- Updated:February 17, 2026 at 02:35 PM
Rooms and interior
- Bedrooms:8
- Total bathrooms:10
- Full bathrooms:8
- Half bathrooms:2
- Living area:13,391 sq. ft.
Heating and cooling
- Cooling:Central A/C
- Heating:Forced Air, Natural Gas
Structure and exterior
- Year built:2004
- Building area:13,391 sq. ft.
- Lot area:0.59 Acres
Schools
- High school:WILSON SENIOR
- Middle school:HARDY
- Elementary school:HORACE MANN
Utilities
- Water:Public
- Sewer:Public Sewer
Finances and disclosures
- Price:$11,500,000
- Price per sq. ft.:$858.79
- Tax amount:$51,063 (2024)
New listings near 4825 Dexter Ter Nw
- New
 $1,099,000Active5 beds 4 baths2,325 sq. ft.
$1,099,000Active5 beds 4 baths2,325 sq. ft.1001 Kenyon St Nw, WASHINGTON, DC 20010
MLS# DCDC2245642Listed by: KW METRO CENTER - New
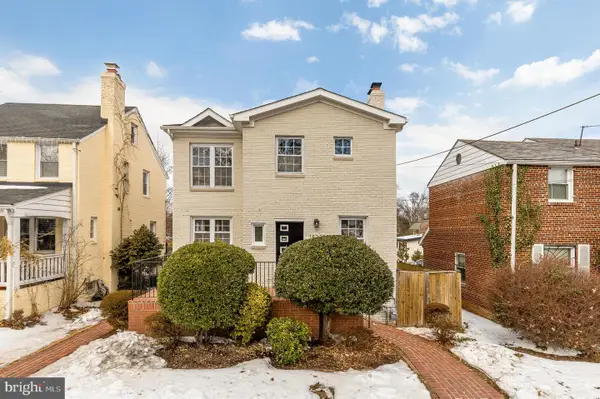 $839,000Active4 beds 4 baths2,624 sq. ft.
$839,000Active4 beds 4 baths2,624 sq. ft.1822 Taylor St Ne, WASHINGTON, DC 20018
MLS# DCDC2243614Listed by: COMPASS - Coming SoonOpen Sun, 12 to 2pm
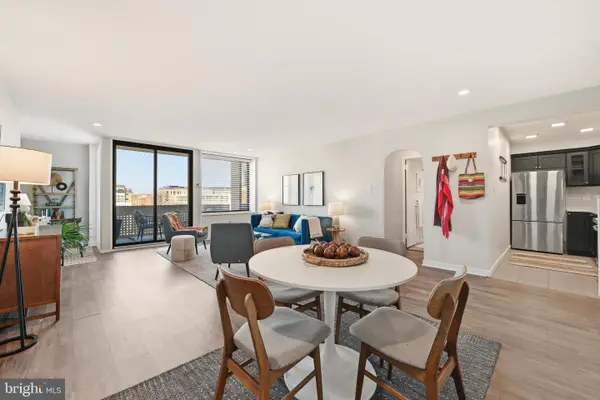 $335,000Coming Soon1 beds 1 baths
$335,000Coming Soon1 beds 1 baths1245 4th St Sw #e805, WASHINGTON, DC 20024
MLS# DCDC2245328Listed by: REAL BROKER, LLC - New
 $590,000Active2 beds 1 baths812 sq. ft.
$590,000Active2 beds 1 baths812 sq. ft.1308 Clifton St Nw #312, WASHINGTON, DC 20009
MLS# DCDC2246210Listed by: KW METRO CENTER - New
 $499,900Active2 beds 2 baths1,050 sq. ft.
$499,900Active2 beds 2 baths1,050 sq. ft.1420 Staples St Ne #1, WASHINGTON, DC 20002
MLS# DCDC2246214Listed by: PEARSON SMITH REALTY, LLC - Coming Soon
 $595,000Coming Soon2 beds 2 baths
$595,000Coming Soon2 beds 2 baths1402 H St Ne #505, WASHINGTON, DC 20002
MLS# DCDC2245864Listed by: DESIREE CALLENDER REALTORS AND ASSOCIATES, LLC - New
 $1,850,000Active2 beds 3 baths2,170 sq. ft.
$1,850,000Active2 beds 3 baths2,170 sq. ft.1434 T St Nw, WASHINGTON, DC 20009
MLS# DCDC2246184Listed by: REALTY NETWORK, INC. - Coming Soon
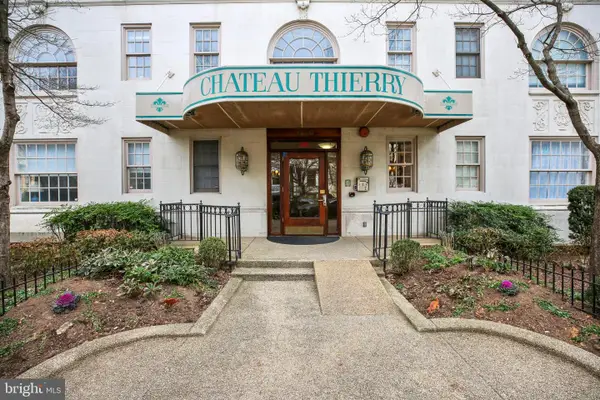 $495,000Coming Soon2 beds 2 baths
$495,000Coming Soon2 beds 2 baths1920 S S St Nw #404, WASHINGTON, DC 20009
MLS# DCDC2245994Listed by: NORTHGATE REALTY, LLC - Coming Soon
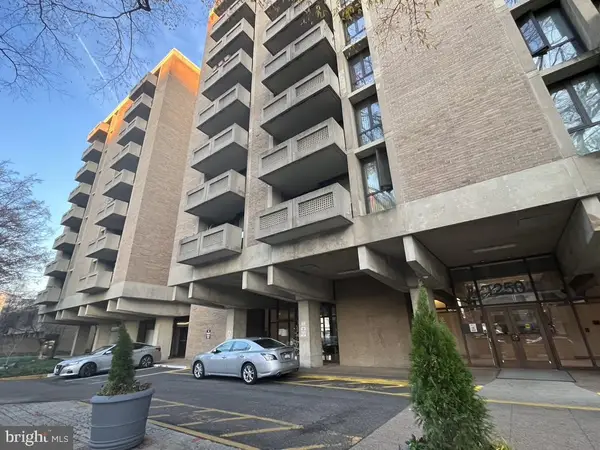 $400,000Coming Soon2 beds 2 baths
$400,000Coming Soon2 beds 2 baths1250 4th St Sw #w214, WASHINGTON, DC 20024
MLS# DCDC2246200Listed by: RE/MAX GALAXY 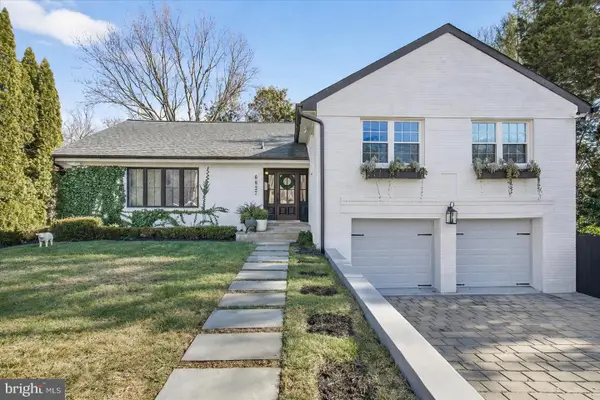 $1,700,000Pending4 beds 6 baths3,792 sq. ft.
$1,700,000Pending4 beds 6 baths3,792 sq. ft.6827 32nd St Nw, WASHINGTON, DC 20015
MLS# DCDC2240830Listed by: COMPASS

