4828 Illinois Ave Nw, WASHINGTON, DC 20011
Local realty services provided by:ERA Reed Realty, Inc.
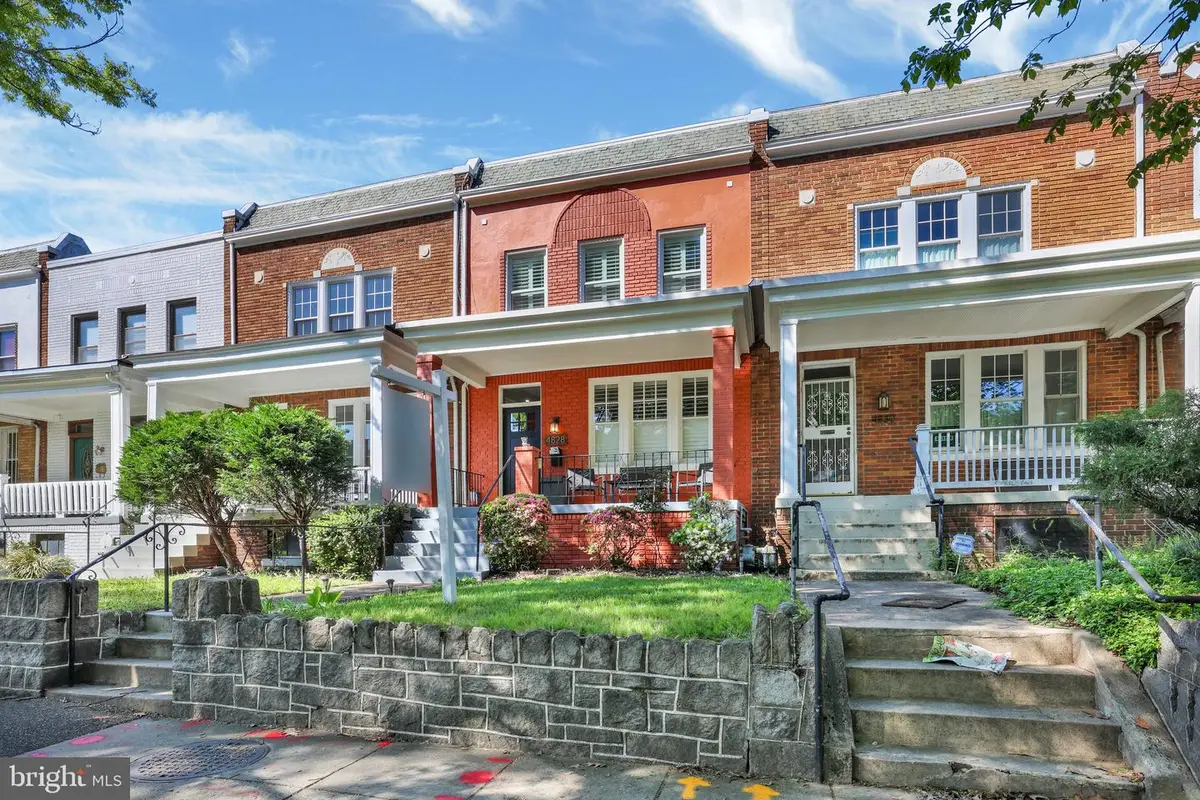
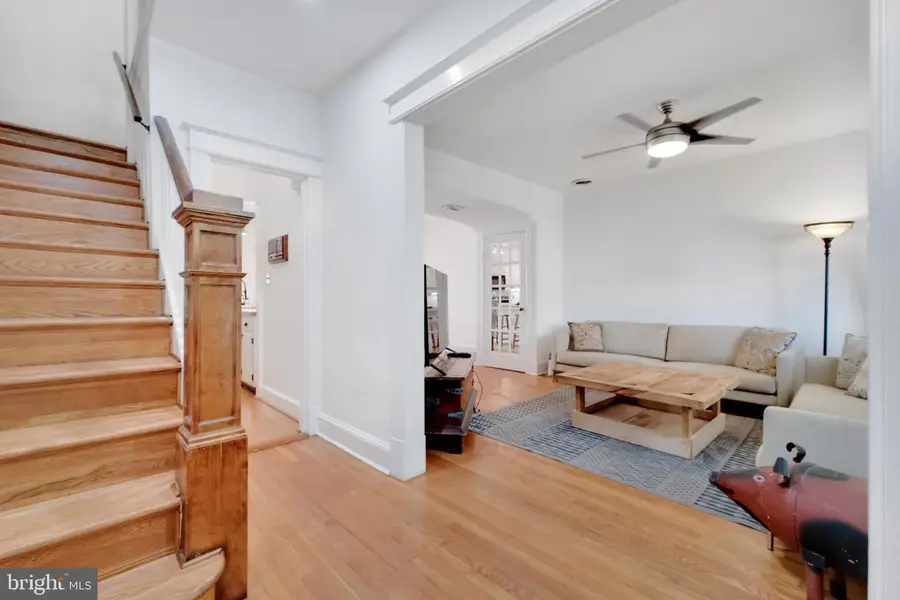

4828 Illinois Ave Nw,WASHINGTON, DC 20011
$799,900
- 3 Beds
- 3 Baths
- 2,512 sq. ft.
- Townhouse
- Pending
Listed by:michael a hines
Office:exp realty, llc.
MLS#:DCDC2198984
Source:BRIGHTMLS
Price summary
- Price:$799,900
- Price per sq. ft.:$318.43
About this home
Get a mortgage in 4% range! Our lender partners have the market buy down options! Step into the inviting charm of 4828 Illinois Ave. NW! This beautifully maintained, solid brick rowhouse boasts a delightful porch-front and offers move-in readiness in the sought-after Petworth neighborhood. Just steps from Sherman Circle and the vibrant Georgia Avenue Corridor, you'll enjoy easy commuting and walkable access to fantastic shops, bars, and restaurants. Inside, discover gleaming hardwood floors, abundant natural light streaming through large windows, a sunny sunroom, and a unique sleeping porch. Appreciate the authentic details, including original kitchen cabinets and unpainted radiators, that lend character throughout. The spacious basement, with its separate entrance, presents an ideal opportunity for a family room or a convenient in-law suite. Outside, the front lawns of this welcoming block create a touch of suburban tranquility in the heart of DC.
An added bonus: a large, custom-built rear deck with steps leading to a generous backyard, perfect for sunset views and entertaining. Enjoy the convenience of ample off-street parking and private 2 car enclosed parking with an attached garage.
Contact an agent
Home facts
- Year built:1925
- Listing Id #:DCDC2198984
- Added:102 day(s) ago
- Updated:August 13, 2025 at 07:30 AM
Rooms and interior
- Bedrooms:3
- Total bathrooms:3
- Full bathrooms:2
- Half bathrooms:1
- Living area:2,512 sq. ft.
Heating and cooling
- Cooling:Central A/C
- Heating:Hot Water, Natural Gas
Structure and exterior
- Year built:1925
- Building area:2,512 sq. ft.
- Lot area:0.03 Acres
Utilities
- Water:Public
- Sewer:Public Sewer
Finances and disclosures
- Price:$799,900
- Price per sq. ft.:$318.43
- Tax amount:$5,680 (2024)
New listings near 4828 Illinois Ave Nw
- New
 $289,900Active2 beds 1 baths858 sq. ft.
$289,900Active2 beds 1 baths858 sq. ft.4120 14th St Nw #b2, WASHINGTON, DC 20011
MLS# DCDC2215564Listed by: COSMOPOLITAN PROPERTIES REAL ESTATE BROKERAGE - Open Sat, 12 to 2pmNew
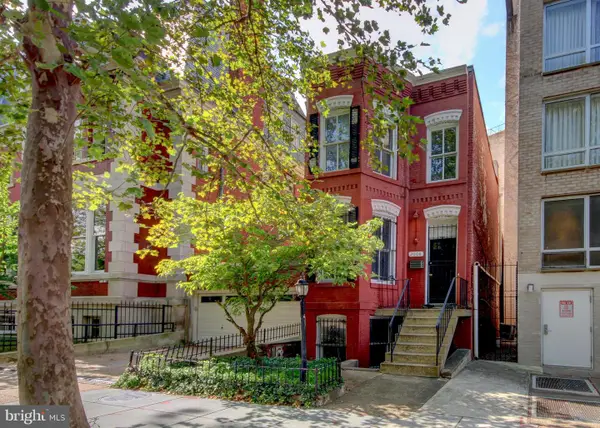 $900,000Active3 beds 2 baths1,780 sq. ft.
$900,000Active3 beds 2 baths1,780 sq. ft.2008 Q St Nw, WASHINGTON, DC 20009
MLS# DCDC2215490Listed by: RLAH @PROPERTIES - New
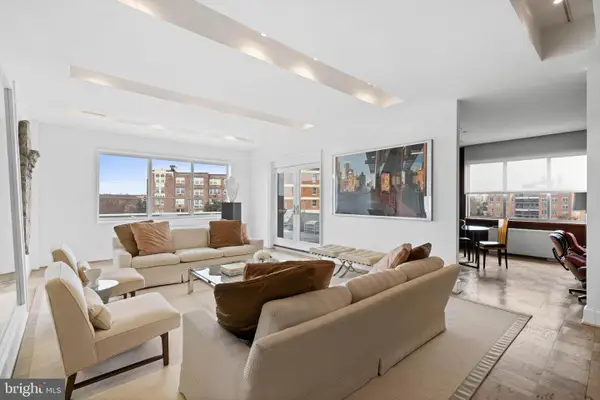 $1,789,000Active3 beds 4 baths3,063 sq. ft.
$1,789,000Active3 beds 4 baths3,063 sq. ft.2801 New Mexico Ave Nw #ph7&8, WASHINGTON, DC 20007
MLS# DCDC2215496Listed by: TTR SOTHEBY'S INTERNATIONAL REALTY - Coming Soon
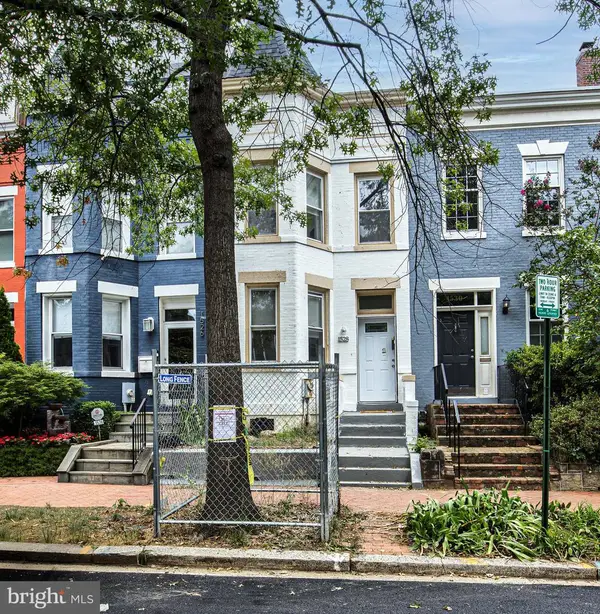 $899,900Coming Soon3 beds 2 baths
$899,900Coming Soon3 beds 2 baths1528 E E St Se, WASHINGTON, DC 20003
MLS# DCDC2215554Listed by: NETREALTYNOW.COM, LLC - Coming Soon
 $425,000Coming Soon3 beds 4 baths
$425,000Coming Soon3 beds 4 baths5036 Nash St Ne, WASHINGTON, DC 20019
MLS# DCDC2215540Listed by: REDFIN CORP - New
 $625,000Active3 beds 1 baths2,100 sq. ft.
$625,000Active3 beds 1 baths2,100 sq. ft.763 Kenyon St Nw, WASHINGTON, DC 20010
MLS# DCDC2215484Listed by: COMPASS - Open Sat, 12 to 2pmNew
 $1,465,000Active4 beds 4 baths3,200 sq. ft.
$1,465,000Active4 beds 4 baths3,200 sq. ft.4501 Western Ave Nw, WASHINGTON, DC 20016
MLS# DCDC2215510Listed by: COMPASS - Open Sat, 12 to 2pmNew
 $849,000Active4 beds 4 baths1,968 sq. ft.
$849,000Active4 beds 4 baths1,968 sq. ft.235 Ascot Pl Ne, WASHINGTON, DC 20002
MLS# DCDC2215290Listed by: KELLER WILLIAMS PREFERRED PROPERTIES - Open Sat, 2 to 4pmNew
 $1,299,999Active4 beds 2 baths3,269 sq. ft.
$1,299,999Active4 beds 2 baths3,269 sq. ft.2729 Ontario Rd Nw, WASHINGTON, DC 20009
MLS# DCDC2215330Listed by: LONG & FOSTER REAL ESTATE, INC. - New
 $85,000Active2 beds 1 baths868 sq. ft.
$85,000Active2 beds 1 baths868 sq. ft.2321 Altamont Pl Se #102, WASHINGTON, DC 20020
MLS# DCDC2215378Listed by: LONG & FOSTER REAL ESTATE, INC.
