4829 41st St Nw, Washington, DC 20016
Local realty services provided by:O'BRIEN REALTY ERA POWERED
4829 41st St Nw,Washington, DC 20016
$699,900
- 2 Beds
- 2 Baths
- 882 sq. ft.
- Townhouse
- Active
Listed by: john coleman
Office: real broker, llc.
MLS#:DCDC2225044
Source:BRIGHTMLS
Price summary
- Price:$699,900
- Price per sq. ft.:$793.54
About this home
Step into a piece of Washington’s history. Built in 1914, this Tenleytown townhouse is part of one of the last surviving rows from the city’s former Reno City community, a neighborhood that once stood where Fort Reno Park now spreads. It’s rare to find a home that offers not only modern comfort but also a tangible link to DC’s past.
Inside, sunlight bounces off gleaming hardwood floors and original exposed brick, while the powder room and renovated kitchen bring things up to date with granite countertops, stainless appliances, and smart storage—including a new dishwasher (2024) and microwave (2025). Upstairs, two spacious bedrooms and a refreshed bath create an easy retreat, while the landscaped patio is your private escape for coffee, dinners, or downtime under the trees. The electrical system was upgraded in 2020, and the roof was replaced the same year.
And right behind your home? Fort Reno Park, the highest natural point in Washington, DC. Known for its sweeping views and summer concerts, it’s your backyard playground. Just blocks from the Tenleytown-AU Metro, Whole Foods, Target, and local favorites like Coffee Nature, Saku Saku Bakery, and Guapo’s, this location is as walkable as it is connected. You’re a stone's throw away from the City Ridge development (Wegman’s, Equinox, Taste, and DC’s newest favorite restaurant, Acquabistecca) and Trader Joe’s is set to open by the end of the year. If you prefer driving, street parking is a breeze with ample parking consistently available on the neighborhood’s wide streets.
With its heritage roots, modern upgrades, and unbeatable park access, this Tenleytown townhouse is where past and present meet beautifully.
Contact an agent
Home facts
- Year built:1914
- Listing ID #:DCDC2225044
- Added:140 day(s) ago
- Updated:February 17, 2026 at 02:35 PM
Rooms and interior
- Bedrooms:2
- Total bathrooms:2
- Full bathrooms:1
- Half bathrooms:1
- Living area:882 sq. ft.
Heating and cooling
- Cooling:Central A/C
- Heating:Central, Natural Gas
Structure and exterior
- Year built:1914
- Building area:882 sq. ft.
- Lot area:0.02 Acres
Utilities
- Water:Public
- Sewer:Public Sewer
Finances and disclosures
- Price:$699,900
- Price per sq. ft.:$793.54
- Tax amount:$5,906 (2025)
New listings near 4829 41st St Nw
- New
 $1,099,000Active5 beds 4 baths2,325 sq. ft.
$1,099,000Active5 beds 4 baths2,325 sq. ft.1001 Kenyon St Nw, WASHINGTON, DC 20010
MLS# DCDC2245642Listed by: KW METRO CENTER - New
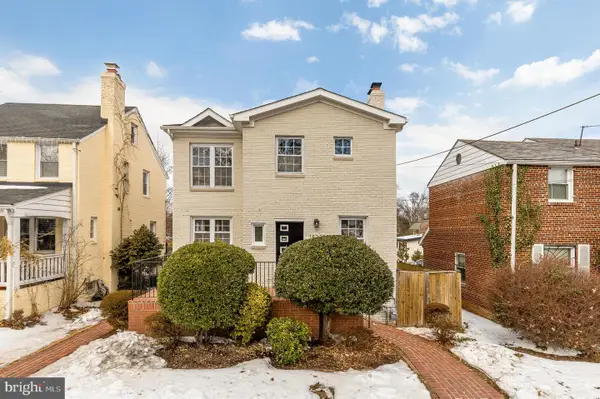 $839,000Active4 beds 4 baths2,624 sq. ft.
$839,000Active4 beds 4 baths2,624 sq. ft.1822 Taylor St Ne, WASHINGTON, DC 20018
MLS# DCDC2243614Listed by: COMPASS - Coming SoonOpen Sun, 12 to 2pm
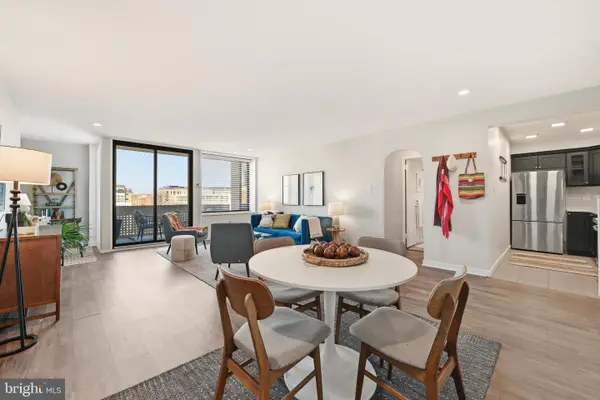 $335,000Coming Soon1 beds 1 baths
$335,000Coming Soon1 beds 1 baths1245 4th St Sw #e805, WASHINGTON, DC 20024
MLS# DCDC2245328Listed by: REAL BROKER, LLC - New
 $590,000Active2 beds 1 baths812 sq. ft.
$590,000Active2 beds 1 baths812 sq. ft.1308 Clifton St Nw #312, WASHINGTON, DC 20009
MLS# DCDC2246210Listed by: KW METRO CENTER - New
 $499,900Active2 beds 2 baths1,050 sq. ft.
$499,900Active2 beds 2 baths1,050 sq. ft.1420 Staples St Ne #1, WASHINGTON, DC 20002
MLS# DCDC2246214Listed by: PEARSON SMITH REALTY, LLC - Coming Soon
 $595,000Coming Soon2 beds 2 baths
$595,000Coming Soon2 beds 2 baths1402 H St Ne #505, WASHINGTON, DC 20002
MLS# DCDC2245864Listed by: DESIREE CALLENDER REALTORS AND ASSOCIATES, LLC - New
 $1,850,000Active2 beds 3 baths2,170 sq. ft.
$1,850,000Active2 beds 3 baths2,170 sq. ft.1434 T St Nw, WASHINGTON, DC 20009
MLS# DCDC2246184Listed by: REALTY NETWORK, INC. - Coming Soon
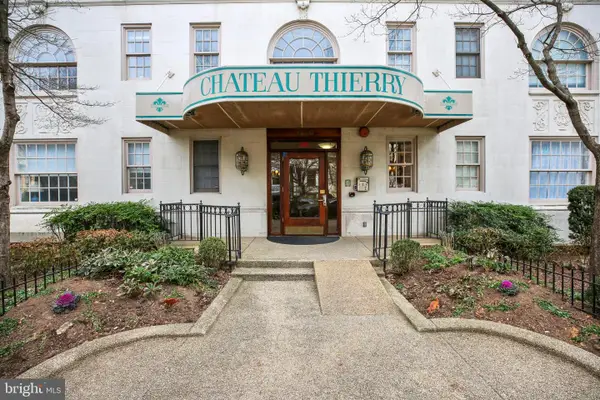 $495,000Coming Soon2 beds 2 baths
$495,000Coming Soon2 beds 2 baths1920 S S St Nw #404, WASHINGTON, DC 20009
MLS# DCDC2245994Listed by: NORTHGATE REALTY, LLC - Coming Soon
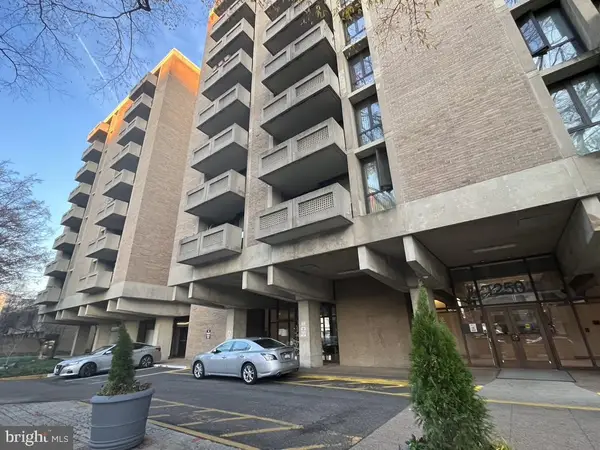 $400,000Coming Soon2 beds 2 baths
$400,000Coming Soon2 beds 2 baths1250 4th St Sw #w214, WASHINGTON, DC 20024
MLS# DCDC2246200Listed by: RE/MAX GALAXY 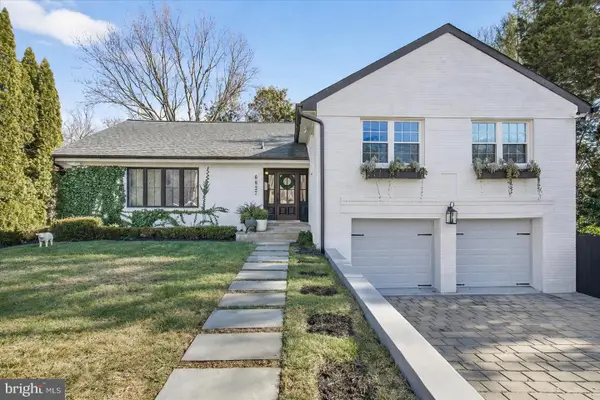 $1,700,000Pending4 beds 6 baths3,792 sq. ft.
$1,700,000Pending4 beds 6 baths3,792 sq. ft.6827 32nd St Nw, WASHINGTON, DC 20015
MLS# DCDC2240830Listed by: COMPASS

