490 M St Sw #w-705 & 709, Washington, DC 20024
Local realty services provided by:ERA Valley Realty
490 M St Sw #w-705 & 709,Washington, DC 20024
$529,900
- 2 Beds
- 2 Baths
- 1,400 sq. ft.
- Condominium
- Pending
Listed by: steven l. gross
Office: welcome home realty, llc.
MLS#:DCDC2198088
Source:BRIGHTMLS
Price summary
- Price:$529,900
- Price per sq. ft.:$378.5
About this home
Rarely available 7th floor 1,400 square foot combined unit for sale in Tiber Island’s desirable West building with spectacular river views from the unit and it’s two balconies from which to watch ever changing sunsets! This is a unique opportunity to have a 1,400 square foot unit with 2 Balconies, River views, Southern exposure at Tiber Island, across the street from Waterfront Metro! The combined unit--formerly a One Bedroom and an Efficiency--is a blank slate and available for sale in its current condition (not renovated) and gives you the opportunity to design your dream apartment yourself. Currently there are two kitchens, if wanted one of them can be changed into a laundry room which is permissible (upon Tiber Island approval). A sample floor plan of a potential three bedroom design is in the photos section. Garage parking space available for additional $50,000. Tiber Island Cooperative Homes has a beautiful outdoor pool, two gyms open 24/7, a 24-hr DESK, newly renovated lobbies, and lots of beautifully landscaped common grounds. Coop fee $1,166\mo, all utils/cable/WiFi/HVAC maintenance $816\mo, real estate taxes $215\mo - approximately 50% less than an equivalently priced condominium. Across street from Waterfront Metro, new Wharf, Safeway, CVS, Arena Stage, more! Steps 2 Nats Park, Audi Field, National Mall, Navy Yard, Hains Point, bike and jogging paths!
Contact an agent
Home facts
- Year built:1966
- Listing ID #:DCDC2198088
- Added:293 day(s) ago
- Updated:February 17, 2026 at 08:28 AM
Rooms and interior
- Bedrooms:2
- Total bathrooms:2
- Full bathrooms:2
- Living area:1,400 sq. ft.
Heating and cooling
- Cooling:Programmable Thermostat, Zoned
- Heating:Natural Gas, Oil, Zoned
Structure and exterior
- Roof:Concrete
- Year built:1966
- Building area:1,400 sq. ft.
Schools
- High school:JACKSON-REED
- Middle school:JEFFERSON MIDDLE SCHOOL ACADEMY
- Elementary school:AMIDON-BOWEN
Utilities
- Water:Public
- Sewer:Public Sewer
Finances and disclosures
- Price:$529,900
- Price per sq. ft.:$378.5
- Tax amount:$2,580 (2025)
New listings near 490 M St Sw #w-705 & 709
- New
 $1,850,000Active2 beds 3 baths2,170 sq. ft.
$1,850,000Active2 beds 3 baths2,170 sq. ft.1434 T St Nw, WASHINGTON, DC 20009
MLS# DCDC2246184Listed by: REALTY NETWORK, INC. - Coming Soon
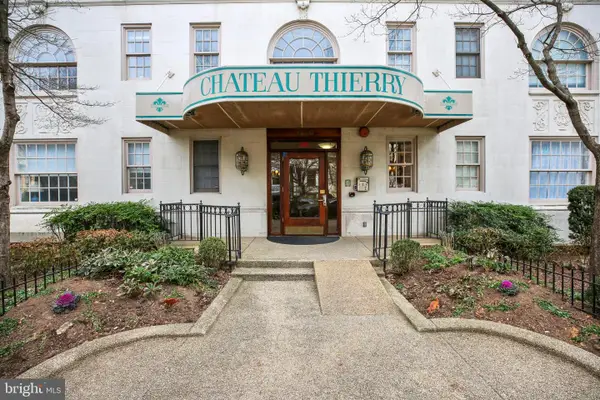 $495,000Coming Soon2 beds 2 baths
$495,000Coming Soon2 beds 2 baths1920 S S St Nw #404, WASHINGTON, DC 20009
MLS# DCDC2245994Listed by: NORTHGATE REALTY, LLC - Coming Soon
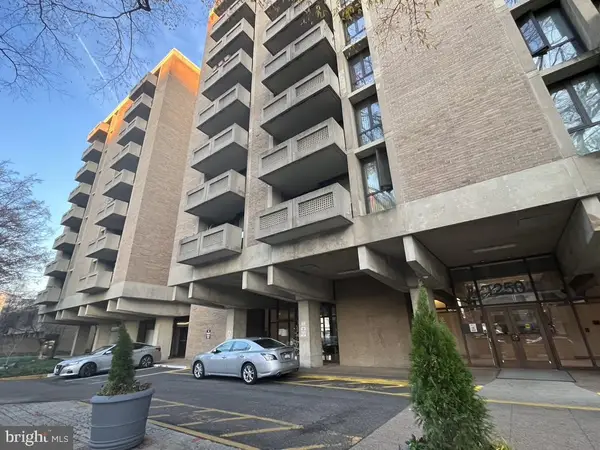 $400,000Coming Soon2 beds 2 baths
$400,000Coming Soon2 beds 2 baths1250 4th St Sw #w214, WASHINGTON, DC 20024
MLS# DCDC2246200Listed by: RE/MAX GALAXY 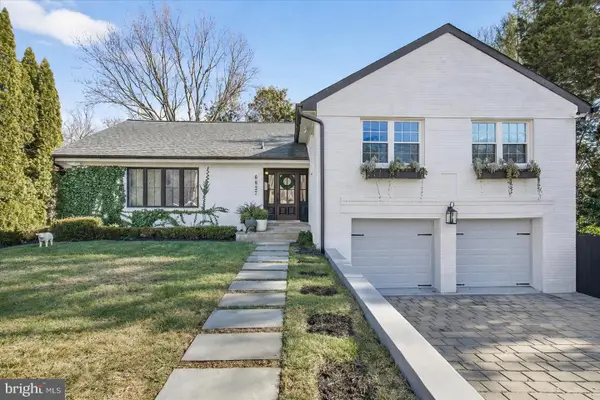 $1,700,000Pending4 beds 6 baths3,792 sq. ft.
$1,700,000Pending4 beds 6 baths3,792 sq. ft.6827 32nd St Nw, WASHINGTON, DC 20015
MLS# DCDC2240830Listed by: COMPASS- Open Sun, 1 to 3pmNew
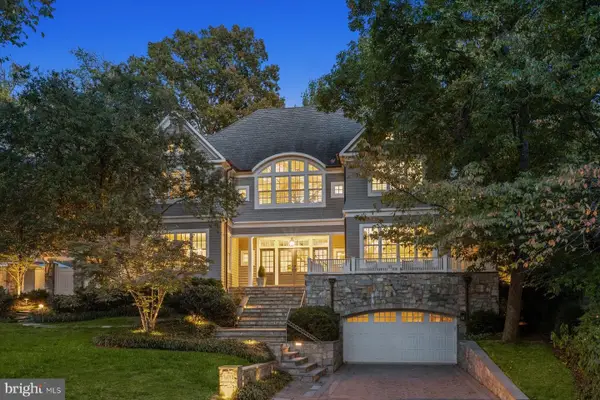 $5,995,000Active6 beds 8 baths7,400 sq. ft.
$5,995,000Active6 beds 8 baths7,400 sq. ft.3033 University Ter Nw, WASHINGTON, DC 20016
MLS# DCDC2245996Listed by: WASHINGTON FINE PROPERTIES, LLC 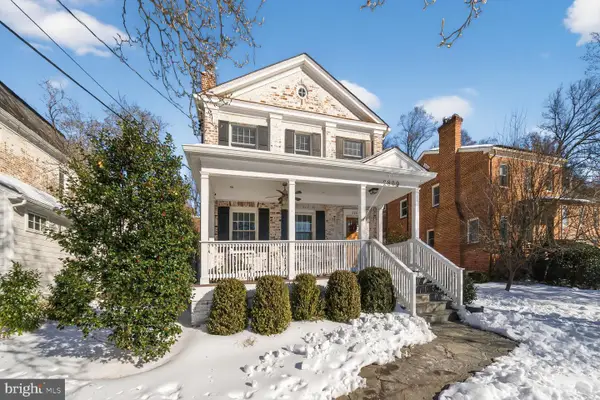 $1,279,000Pending3 beds 4 baths1,980 sq. ft.
$1,279,000Pending3 beds 4 baths1,980 sq. ft.2809 Rittenhouse St Nw, WASHINGTON, DC 20015
MLS# DCDC2245548Listed by: COMPASS- Coming Soon
 $1,200,000Coming Soon4 beds 2 baths
$1,200,000Coming Soon4 beds 2 baths149 Kentucky Ave Se, WASHINGTON, DC 20003
MLS# DCDC2244612Listed by: BERKSHIRE HATHAWAY HOMESERVICES PENFED REALTY - New
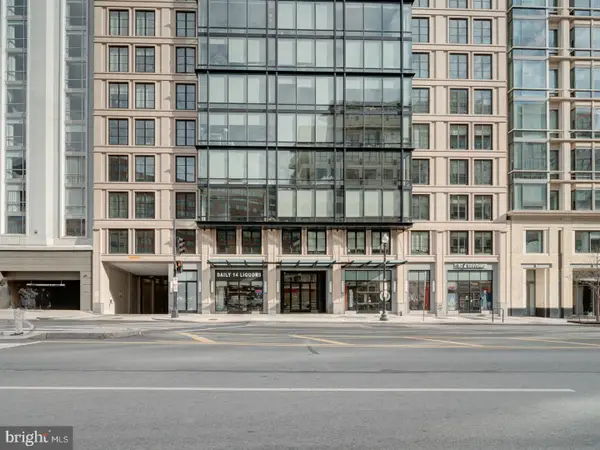 $349,900Active-- beds 1 baths615 sq. ft.
$349,900Active-- beds 1 baths615 sq. ft.1133 14th St Nw #609, WASHINGTON, DC 20005
MLS# DCDC2245986Listed by: APEX HOME REALTY - New
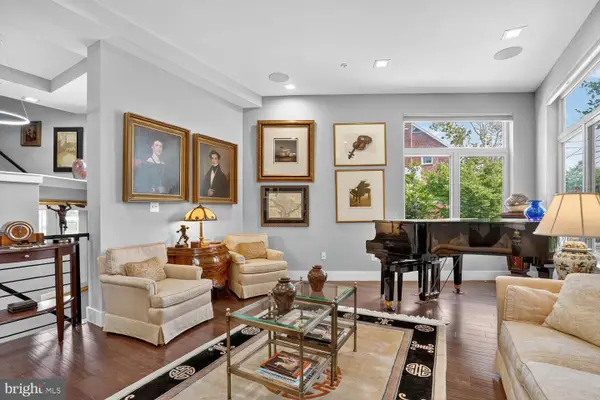 $935,000Active5 beds -- baths3,280 sq. ft.
$935,000Active5 beds -- baths3,280 sq. ft.5700 Blair Rd Ne, WASHINGTON, DC 20011
MLS# DCDC2246004Listed by: TTR SOTHEBY'S INTERNATIONAL REALTY - New
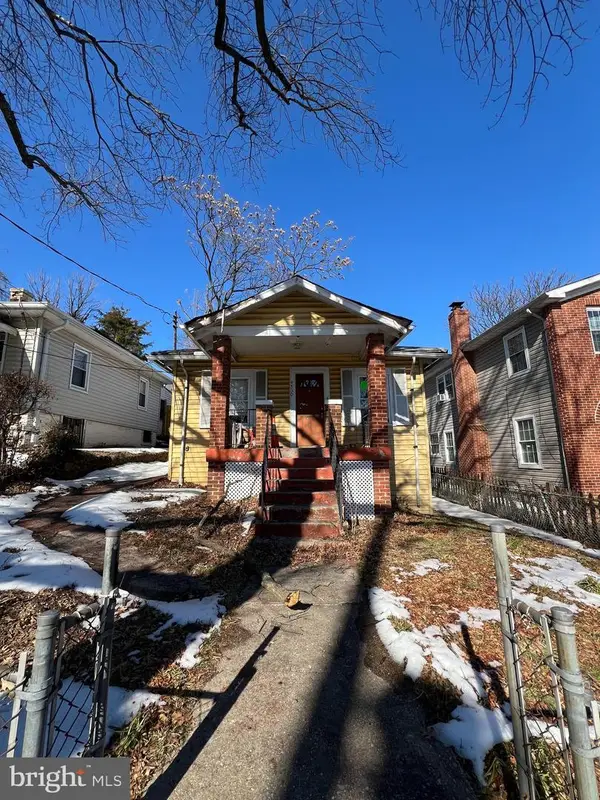 $265,000Active2 beds 1 baths1,065 sq. ft.
$265,000Active2 beds 1 baths1,065 sq. ft.4530 Dix St Ne, WASHINGTON, DC 20019
MLS# DCDC2246026Listed by: COMPASS

