4914 9th St Nw, Washington, DC 20011
Local realty services provided by:ERA Cole Realty
4914 9th St Nw,Washington, DC 20011
$679,900
- 3 Beds
- 4 Baths
- 2,361 sq. ft.
- Townhouse
- Pending
Listed by: edward h vasquez, roman mychajliw
Office: long & foster real estate, inc.
MLS#:DCDC2210354
Source:BRIGHTMLS
Price summary
- Price:$679,900
- Price per sq. ft.:$287.97
About this home
Classic Federal-style rowhouse in the heart of Petworth featuring original hardwood floors, high ceilings, recessed lighting, and a layout that offers flexibility across three levels. The main level includes a spacious living room, separate dining area, and a granite kitchen with stainless steel appliances, tile flooring, and bar-height seating—perfect for everyday living or entertaining. Upstairs you’ll find generously sized bedrooms and a bright front-facing primary with great closet space. The finished basement provides additional living space, laundry, and a full bath—ideal for a rec room, guest suite, or potential rental setup. Out back, there’s a private yard and concrete pad with alley access. Located just minutes from Georgia Ave–Petworth Metro and surrounded by neighborhood parks, coffee shops, restaurants, and local markets, this home offers the charm, space, and walkable lifestyle that makes Petworth so desirable—all at a price point that gives buyers room to add their own value.
Contact an agent
Home facts
- Year built:1923
- Listing ID #:DCDC2210354
- Added:128 day(s) ago
- Updated:November 16, 2025 at 08:28 AM
Rooms and interior
- Bedrooms:3
- Total bathrooms:4
- Full bathrooms:3
- Half bathrooms:1
- Living area:2,361 sq. ft.
Heating and cooling
- Cooling:Central A/C
- Heating:Forced Air, Natural Gas
Structure and exterior
- Year built:1923
- Building area:2,361 sq. ft.
- Lot area:0.04 Acres
Utilities
- Water:Public
- Sewer:Public Sewer
Finances and disclosures
- Price:$679,900
- Price per sq. ft.:$287.97
- Tax amount:$3,719 (2024)
New listings near 4914 9th St Nw
- New
 $564,900Active2 beds 3 baths1,068 sq. ft.
$564,900Active2 beds 3 baths1,068 sq. ft.301 Massachusetts Ave Nw #102, WASHINGTON, DC 20001
MLS# DCDC2231962Listed by: EXP REALTY, LLC - New
 $695,000Active1 beds 1 baths720 sq. ft.
$695,000Active1 beds 1 baths720 sq. ft.3251 Prospect St Nw #410, WASHINGTON, DC 20007
MLS# DCDC2231954Listed by: LONG & FOSTER REAL ESTATE, INC. - New
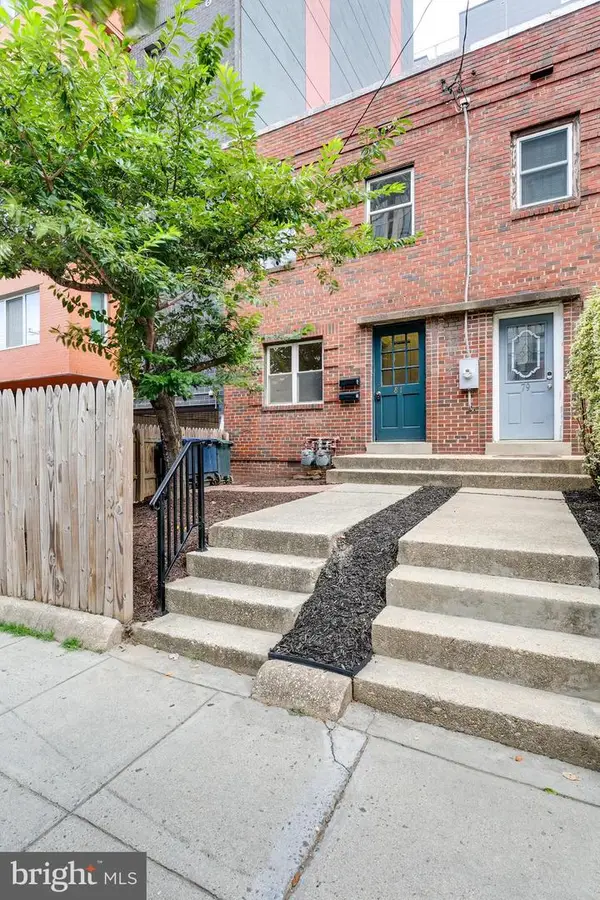 $699,990Active2 beds 2 baths1,120 sq. ft.
$699,990Active2 beds 2 baths1,120 sq. ft.81 Q St Sw, WASHINGTON, DC 20024
MLS# DCDC2231958Listed by: CAPITAL AREA REALTORS OF DC - New
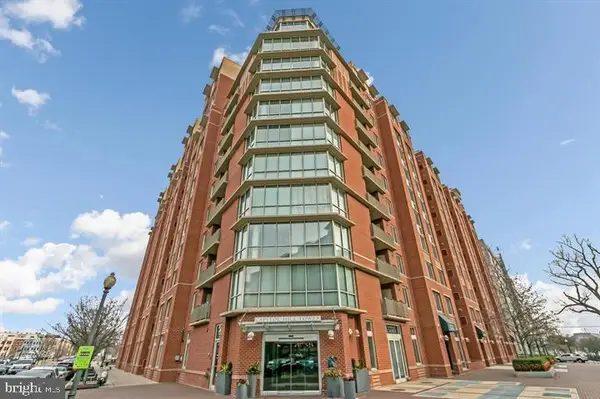 $415,000Active1 beds 1 baths762 sq. ft.
$415,000Active1 beds 1 baths762 sq. ft.1000 New Jersey Ave Se #1029, WASHINGTON, DC 20003
MLS# DCDC2231644Listed by: BERKSHIRE HATHAWAY HOMESERVICES PENFED REALTY - New
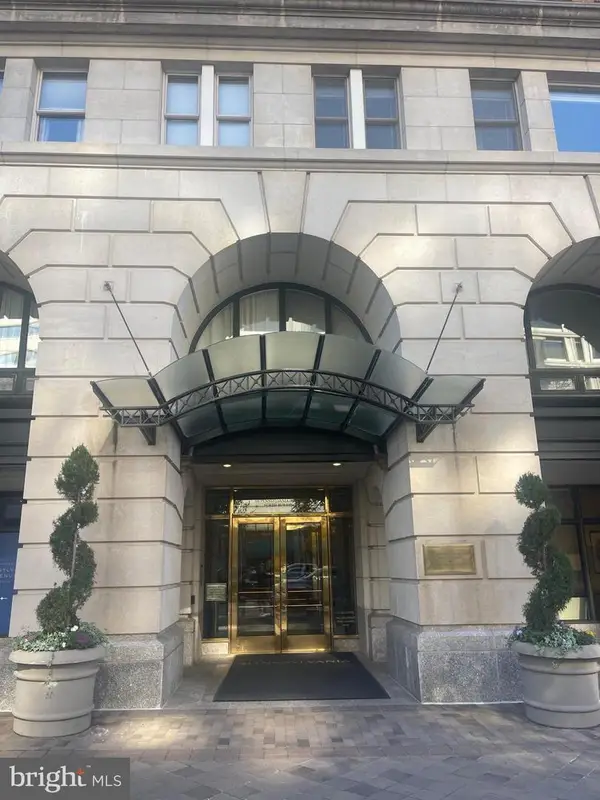 $460,000Active1 beds 1 baths726 sq. ft.
$460,000Active1 beds 1 baths726 sq. ft.601 Pennsylvania Ave Nw #710, WASHINGTON, DC 20004
MLS# DCDC2229310Listed by: FAIRFAX REALTY OF TYSONS - Coming Soon
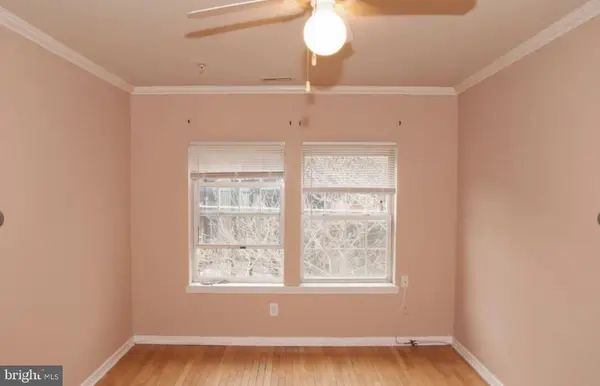 $75,000Coming Soon1 beds 1 baths
$75,000Coming Soon1 beds 1 baths2100 Fendall St Se #13, WASHINGTON, DC 20020
MLS# DCDC2230728Listed by: TTR SOTHEBY'S INTERNATIONAL REALTY - Coming Soon
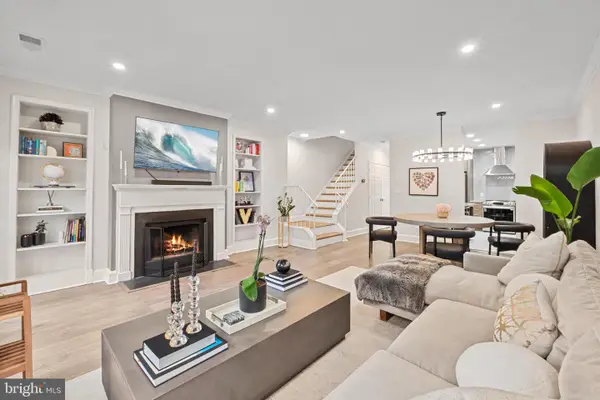 $799,900Coming Soon2 beds 2 baths
$799,900Coming Soon2 beds 2 baths4311 Massachusetts Ave Nw, WASHINGTON, DC 20016
MLS# DCDC2231474Listed by: LONG & FOSTER REAL ESTATE, INC. - Open Sun, 2 to 4pm
 $1,550,000Pending3 beds 4 baths3,423 sq. ft.
$1,550,000Pending3 beds 4 baths3,423 sq. ft.626 A St Ne, WASHINGTON, DC 20002
MLS# DCDC2213156Listed by: COMPASS 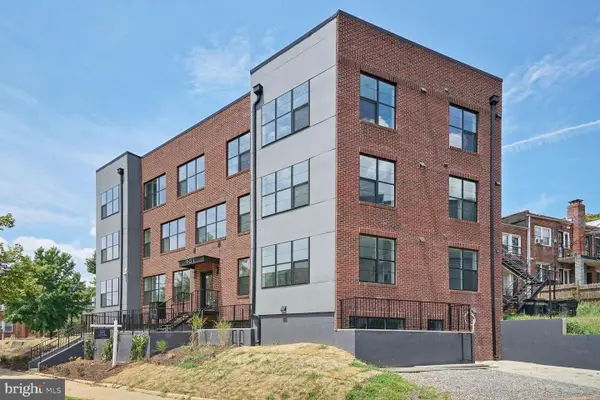 $550,000Pending2 beds 2 baths1,250 sq. ft.
$550,000Pending2 beds 2 baths1,250 sq. ft.901 19th St Ne #ph2, WASHINGTON, DC 20002
MLS# DCDC2231472Listed by: M SQUARED REAL ESTATE LLC- Coming Soon
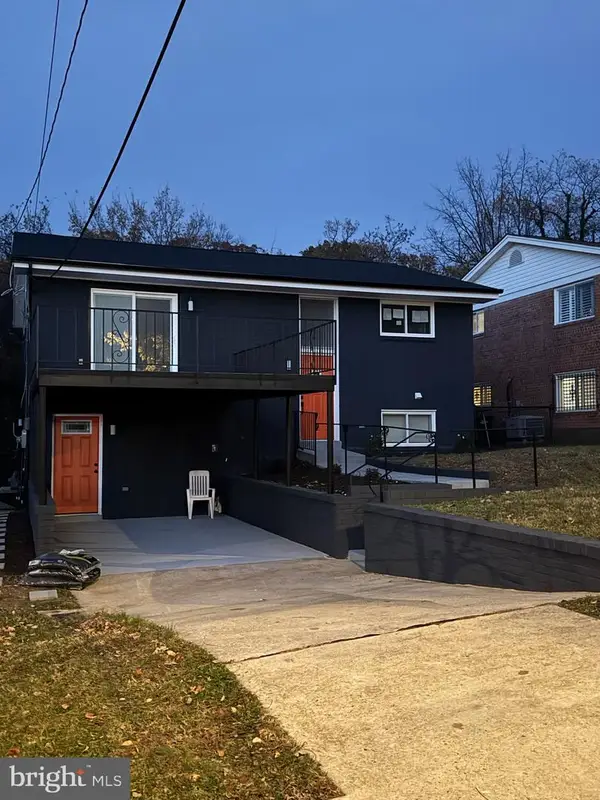 $745,000Coming Soon4 beds 4 baths
$745,000Coming Soon4 beds 4 baths3240 Pope St Se, WASHINGTON, DC 20020
MLS# DCDC2231924Listed by: NHT REAL ESTATE LLC
