4919 Ashby St Nw, Washington, DC 20007
Local realty services provided by:ERA Central Realty Group
Listed by: jane mcdonnell
Office: ttr sotheby's international realty
MLS#:DCDC2225022
Source:BRIGHTMLS
Price summary
- Price:$1,595,000
- Price per sq. ft.:$661
About this home
Price improvement! Bring your vision to this sun-filled home on a generous lot in the heart of sought-after Palisades!
Perfectly positioned just steps from: Battery Kemble Park with its hiking trails and Heritage Old Growth Trees 175 years old, Potomac River Valley Overlook and hiking trail to Georgetown at the bottom of Ashby St., Key School, River School, Palisades Library, Blacksalt, Lupo Verde Osteria, Palisades Farmers Market
The daylight and Southern exposure of this home is statistically-documented to benefit occupant health and productivity, set forth in the national consensus Green Property Health & Productivity Standard. With abundant sunlight and serene tree-lined views, the main level features a bright living room, dining room with walkout access to the patio and expansive backyard, plus two bedrooms and a full bath. Upstairs, the primary suite spans the entire floor, complete with an en suite bath, bonus office/nursery space, and sweeping views of the surrounding greenery.
Ready for your cosmetic touches, this property offers an exceptional opportunity to create your own personal haven in one of DC’s most desirable neighborhoods
Contact an agent
Home facts
- Year built:1938
- Listing ID #:DCDC2225022
- Added:139 day(s) ago
- Updated:February 17, 2026 at 02:35 PM
Rooms and interior
- Bedrooms:3
- Total bathrooms:2
- Full bathrooms:2
- Living area:2,413 sq. ft.
Heating and cooling
- Cooling:Central A/C
- Heating:Wood, Wood Burn Stove
Structure and exterior
- Year built:1938
- Building area:2,413 sq. ft.
- Lot area:0.17 Acres
Schools
- Middle school:HARDY
- Elementary school:KEY
Utilities
- Water:Public
- Sewer:Public Sewer
Finances and disclosures
- Price:$1,595,000
- Price per sq. ft.:$661
- Tax amount:$5,005 (2024)
New listings near 4919 Ashby St Nw
- New
 $1,099,000Active5 beds 4 baths2,325 sq. ft.
$1,099,000Active5 beds 4 baths2,325 sq. ft.1001 Kenyon St Nw, WASHINGTON, DC 20010
MLS# DCDC2245642Listed by: KW METRO CENTER - Open Sat, 1 to 3pmNew
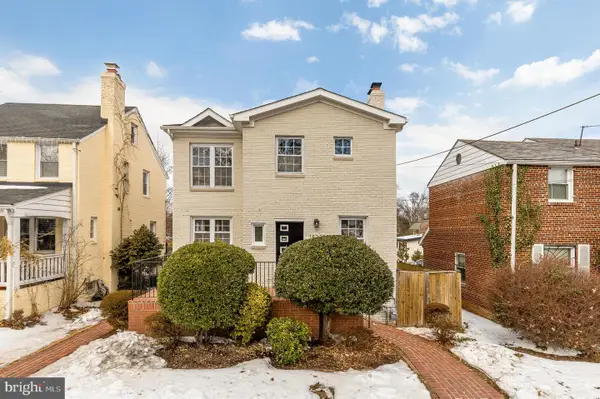 $839,000Active4 beds 4 baths2,624 sq. ft.
$839,000Active4 beds 4 baths2,624 sq. ft.1822 Taylor St Ne, WASHINGTON, DC 20018
MLS# DCDC2243614Listed by: COMPASS - Coming SoonOpen Sun, 12 to 2pm
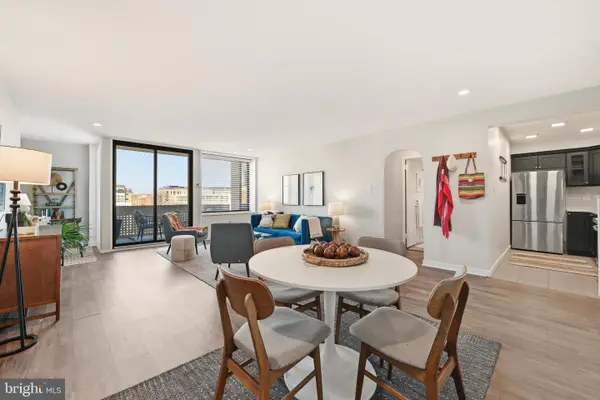 $335,000Coming Soon1 beds 1 baths
$335,000Coming Soon1 beds 1 baths1245 4th St Sw #e805, WASHINGTON, DC 20024
MLS# DCDC2245328Listed by: REAL BROKER, LLC - New
 $590,000Active2 beds 1 baths812 sq. ft.
$590,000Active2 beds 1 baths812 sq. ft.1308 Clifton St Nw #312, WASHINGTON, DC 20009
MLS# DCDC2246210Listed by: KW METRO CENTER - New
 $499,900Active2 beds 2 baths1,050 sq. ft.
$499,900Active2 beds 2 baths1,050 sq. ft.1420 Staples St Ne #1, WASHINGTON, DC 20002
MLS# DCDC2246214Listed by: PEARSON SMITH REALTY, LLC - Coming Soon
 $595,000Coming Soon2 beds 2 baths
$595,000Coming Soon2 beds 2 baths1402 H St Ne #505, WASHINGTON, DC 20002
MLS# DCDC2245864Listed by: DESIREE CALLENDER REALTORS AND ASSOCIATES, LLC - New
 $1,850,000Active2 beds 3 baths2,170 sq. ft.
$1,850,000Active2 beds 3 baths2,170 sq. ft.1434 T St Nw, WASHINGTON, DC 20009
MLS# DCDC2246184Listed by: REALTY NETWORK, INC. - Coming Soon
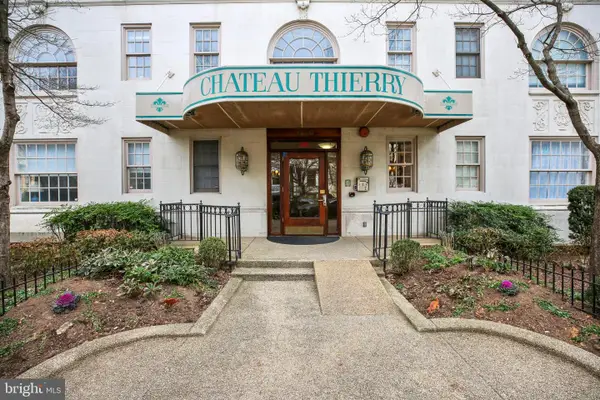 $495,000Coming Soon2 beds 2 baths
$495,000Coming Soon2 beds 2 baths1920 S S St Nw #404, WASHINGTON, DC 20009
MLS# DCDC2245994Listed by: NORTHGATE REALTY, LLC - Coming Soon
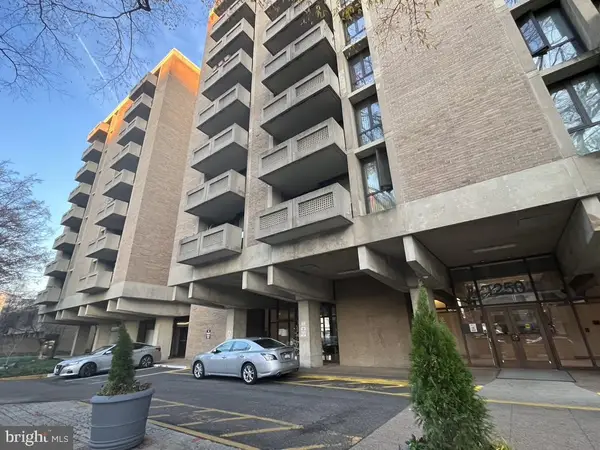 $400,000Coming Soon2 beds 2 baths
$400,000Coming Soon2 beds 2 baths1250 4th St Sw #w214, WASHINGTON, DC 20024
MLS# DCDC2246200Listed by: RE/MAX GALAXY 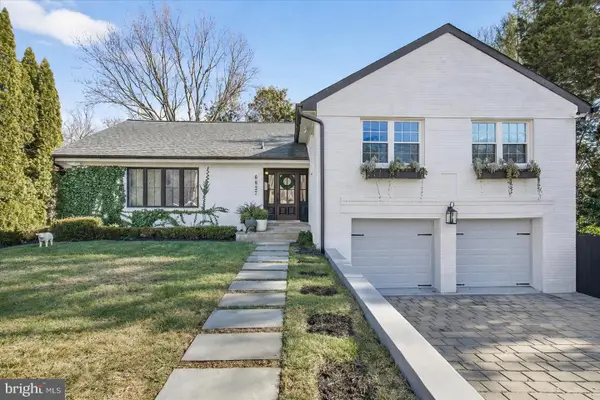 $1,700,000Pending4 beds 6 baths3,792 sq. ft.
$1,700,000Pending4 beds 6 baths3,792 sq. ft.6827 32nd St Nw, WASHINGTON, DC 20015
MLS# DCDC2240830Listed by: COMPASS

