4922 9th St Nw, WASHINGTON, DC 20011
Local realty services provided by:ERA Valley Realty
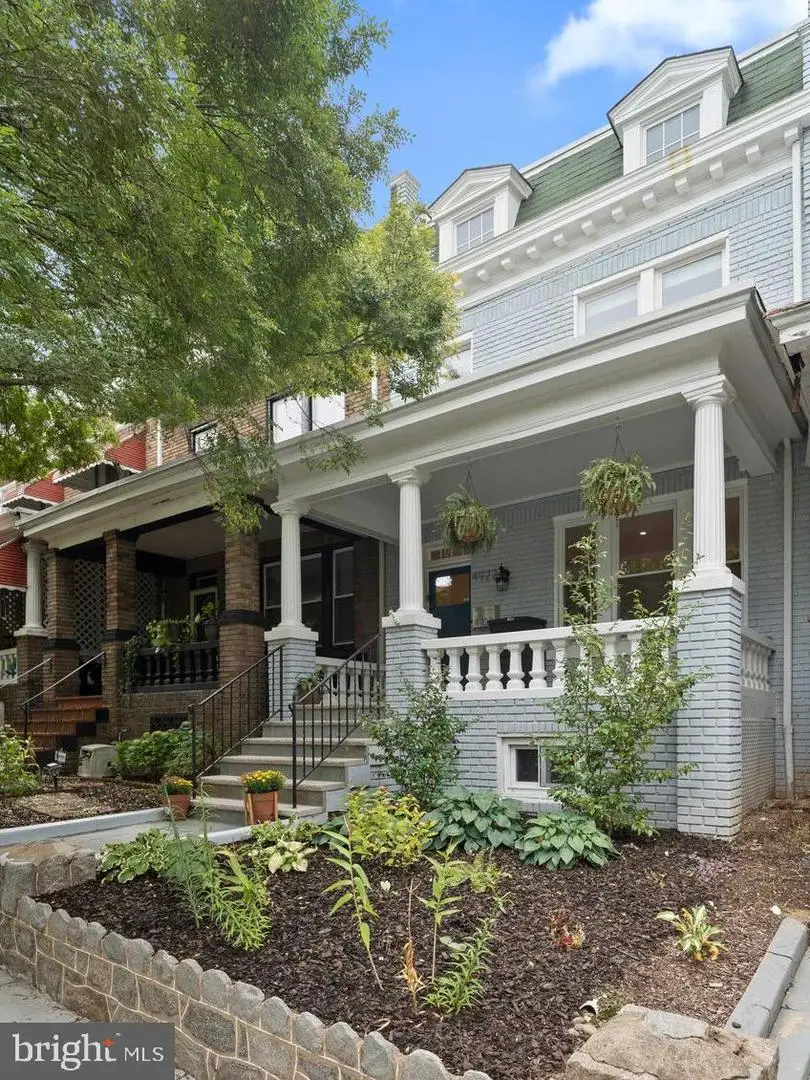
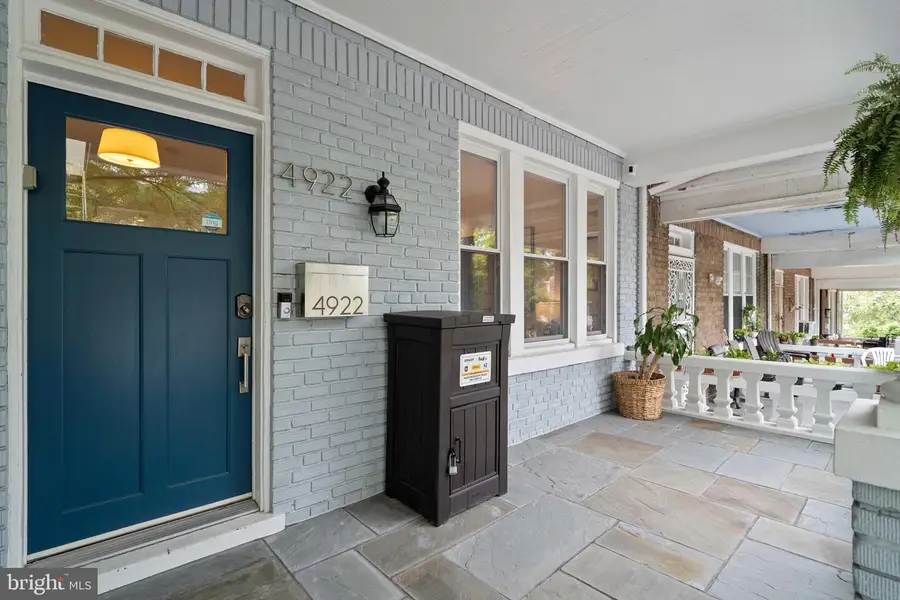
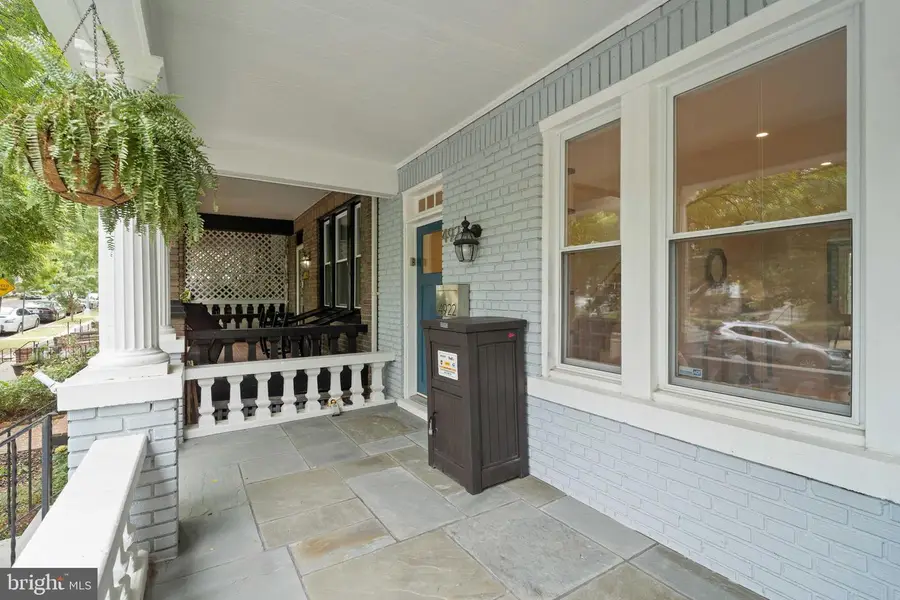
Listed by:max grangien
Office:taylor properties
MLS#:DCDC2188080
Source:BRIGHTMLS
Price summary
- Price:$849,000
- Price per sq. ft.:$415.16
About this home
Large rowhouse in thriving Petworth with 3 Bedrooms upstairs + 1 lower-level suite. 3.5 Bathrooms. Not a flip. Fantastic floorplan with ample creative storage and a separate storage room. 2 air conditioning zones is an important creature comfort in DC rowhouses! Tankless water heater. Large windows. Upper-level Laundry. Professionally designed built-in murphy bed. Upscale back-yard design. It's easy to see why residents adore Petworth - classic DC neighborhood with both a community feel and a flourishing small business presence. An eclectic mix of dining, retail, and entertainment options surround. Walking distance to both downtown Petworth and Kennedy Street, home to many shops, restaurants and bars. Includes farmers markets, multiple yearly street festivals, etc., and of course, two ice cream eateries. Multiple parks within walking distance, including Rock Creek park, the Fitzgerald Tennis center, and more. Commuters will appreciate the Georgia Ave Metrobus Express line, Petworth Metro, and easy access around downtown. Renovated John Lewis elementary school (which is nice) + multiple private options nearby.
Contact an agent
Home facts
- Year built:1923
- Listing Id #:DCDC2188080
- Added:169 day(s) ago
- Updated:August 21, 2025 at 07:26 AM
Rooms and interior
- Bedrooms:4
- Total bathrooms:4
- Full bathrooms:3
- Half bathrooms:1
- Living area:2,045 sq. ft.
Heating and cooling
- Cooling:Central A/C
- Heating:Natural Gas, Radiator
Structure and exterior
- Year built:1923
- Building area:2,045 sq. ft.
- Lot area:0.04 Acres
Utilities
- Water:Public
- Sewer:Public Sewer
Finances and disclosures
- Price:$849,000
- Price per sq. ft.:$415.16
- Tax amount:$6,525 (2025)
New listings near 4922 9th St Nw
- New
 $465,000Active1 beds 1 baths780 sq. ft.
$465,000Active1 beds 1 baths780 sq. ft.400 Massachusetts Ave Nw #405, WASHINGTON, DC 20001
MLS# DCDC2216334Listed by: KELLER WILLIAMS CAPITAL PROPERTIES - Coming Soon
 $480,000Coming Soon2 beds 2 baths
$480,000Coming Soon2 beds 2 baths2256 High St Se #3, WASHINGTON, DC 20020
MLS# DCDC2216464Listed by: SAMSON PROPERTIES - Coming SoonOpen Sat, 12 to 1:30pm
 $249,000Coming Soon2 beds 1 baths
$249,000Coming Soon2 beds 1 baths2103 Fort Davis St Se #a, WASHINGTON, DC 20020
MLS# DCDC2208902Listed by: COMPASS - Coming Soon
 $2,999,000Coming Soon3 beds 3 baths
$2,999,000Coming Soon3 beds 3 baths2501 M St Nw #612, WASHINGTON, DC 20037
MLS# DCDC2215914Listed by: EXP REALTY, LLC - Coming SoonOpen Sat, 1 to 3pm
 $325,000Coming Soon3 beds 1 baths
$325,000Coming Soon3 beds 1 baths1409 18th St Se, WASHINGTON, DC 20020
MLS# DCDC2214916Listed by: ENGEL & VOLKERS WASHINGTON, DC - Coming Soon
 $550,000Coming Soon3 beds 3 baths
$550,000Coming Soon3 beds 3 baths7527 8th St Nw, WASHINGTON, DC 20012
MLS# DCDC2216442Listed by: PORTER HOUSE INTERNATIONAL REALTY GROUP - New
 $324,900Active1 beds 1 baths459 sq. ft.
$324,900Active1 beds 1 baths459 sq. ft.705 Irving St Nw #202, WASHINGTON, DC 20010
MLS# DCDC2216202Listed by: ARTIFACT HOMES - New
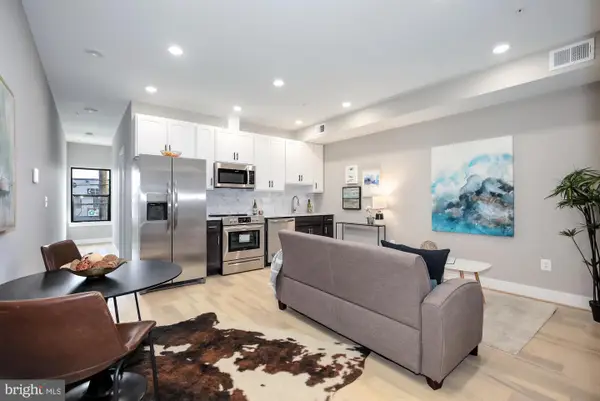 $249,900Active1 beds 1 baths712 sq. ft.
$249,900Active1 beds 1 baths712 sq. ft.505 Kennedy St Nw #002, WASHINGTON, DC 20011
MLS# DCDC2216144Listed by: COMPASS - Coming SoonOpen Sat, 2 to 4pm
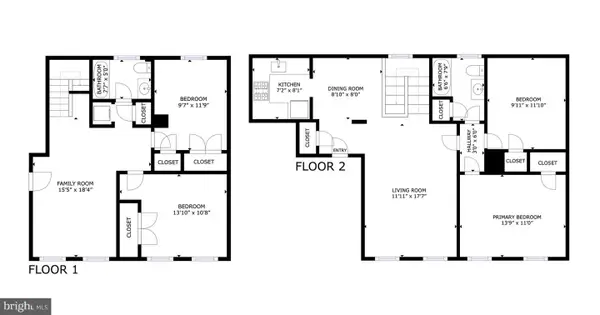 $775,000Coming Soon4 beds 2 baths
$775,000Coming Soon4 beds 2 baths3521 39th St Nw #a493, WASHINGTON, DC 20016
MLS# DCDC2216314Listed by: COMPASS - Coming SoonOpen Sun, 1 to 3pm
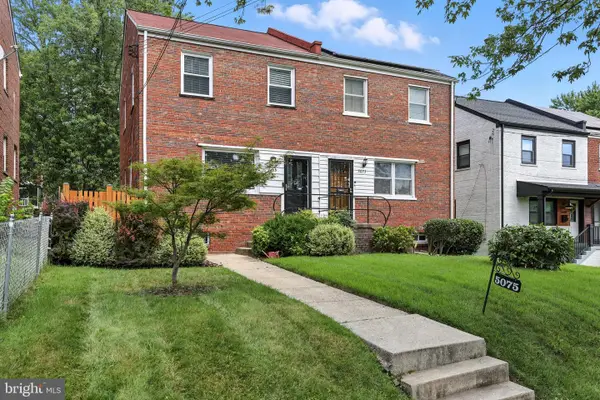 $520,000Coming Soon3 beds 2 baths
$520,000Coming Soon3 beds 2 baths5075 10th St Ne, WASHINGTON, DC 20017
MLS# DCDC2216416Listed by: COMPASS
