4931 4th St Nw, WASHINGTON, DC 20011
Local realty services provided by:ERA Martin Associates
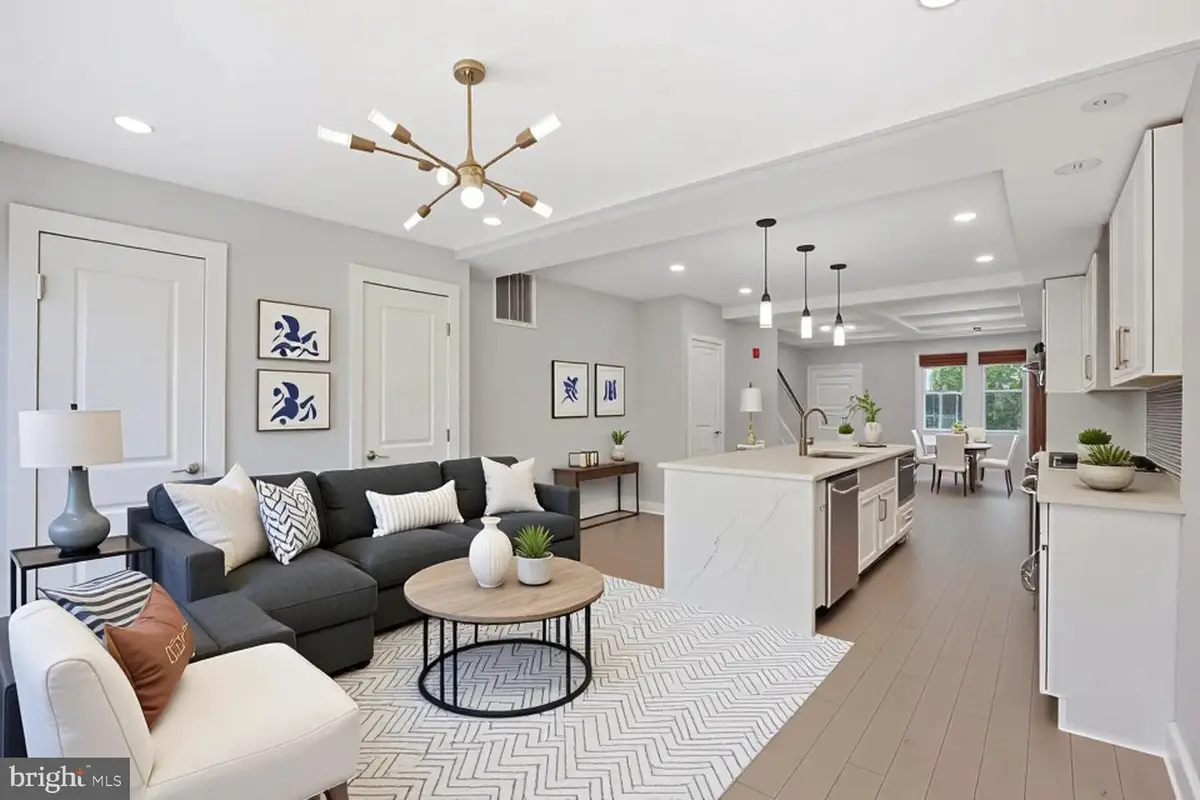


4931 4th St Nw,WASHINGTON, DC 20011
$999,999
- 5 Beds
- 4 Baths
- 2,128 sq. ft.
- Townhouse
- Active
Listed by:l. kent fowler
Office:compass
MLS#:DCDC2192150
Source:BRIGHTMLS
Price summary
- Price:$999,999
- Price per sq. ft.:$469.92
About this home
Beautiful Renovated home in 2019 - Note - this is not a true 5BR, yet rather a 4BR with a second bonus room in the basement that practically speaking has been used for a sleeping area plus 3 1/2 bathrooms. 2128 Sq. Ft. Freshly painted & fully renovated kitchen & bathrooms, stainless steel appliances, wine refrigerator, wide, deep kitchen sink, hardwood floors, and washer/dryer on top level. Lower Level has a kitchenette - refrigerator/freezer, induction cooktop, separate washer/dryer as well as having both separate front & back entrances, as well as a door from the main level. Nice size area to park - 2 smaller cars could likely park - Remote with Automatic Garage Door in back. Dual paned windows - and energy rated (energy efficient) windows. Near 2 metros - Ft. Totten (Red/Green) & Georgia Ave/Petworth (Green). Near Upshur St. Near several restaurants & bars - Fedwell by Farm to Feast, San Matteo, Hitching Post Restaurant, Timber Pizza Co. Petworth, Ricoton, Little Coco's, Mary Bar Grill, Cafe on 9th, Shanghai Dumpling and more. **Several images have been enhanced for visualization - and space can look larger and items removed in some shots.** All square footage is approximate and is not to be used for valuation. All information deemed reliable, but not guaranteed.
Contact an agent
Home facts
- Year built:1931
- Listing Id #:DCDC2192150
- Added:96 day(s) ago
- Updated:August 14, 2025 at 01:41 PM
Rooms and interior
- Bedrooms:5
- Total bathrooms:4
- Full bathrooms:3
- Half bathrooms:1
- Living area:2,128 sq. ft.
Heating and cooling
- Cooling:Central A/C
- Heating:Hot Water, Natural Gas
Structure and exterior
- Year built:1931
- Building area:2,128 sq. ft.
- Lot area:0.04 Acres
Utilities
- Water:Public
- Sewer:Public Septic
Finances and disclosures
- Price:$999,999
- Price per sq. ft.:$469.92
- Tax amount:$5,375 (2024)
New listings near 4931 4th St Nw
- Coming Soon
 $375,000Coming Soon1 beds 1 baths
$375,000Coming Soon1 beds 1 baths1133 13th St Nw #402, WASHINGTON, DC 20005
MLS# DCDC2215576Listed by: BML PROPERTIES REALTY, LLC. - New
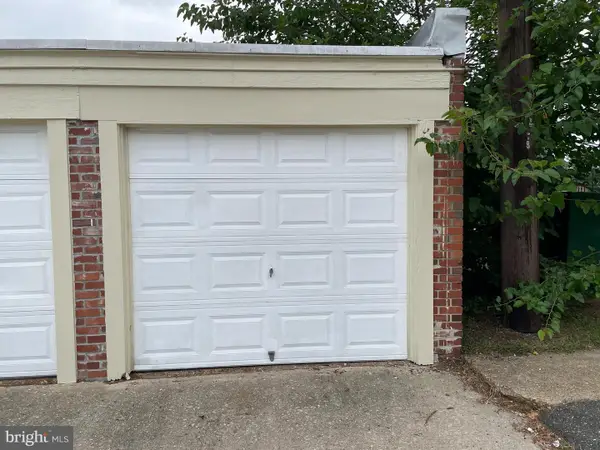 $16,900Active-- beds -- baths
$16,900Active-- beds -- baths3911 Pennsylvania Ave Se #p1, WASHINGTON, DC 20020
MLS# DCDC2206970Listed by: IVAN BROWN REALTY, INC. - New
 $699,000Active2 beds -- baths1,120 sq. ft.
$699,000Active2 beds -- baths1,120 sq. ft.81 Q St Sw, WASHINGTON, DC 20024
MLS# DCDC2215592Listed by: CAPITAL AREA REALTORS OF DC - New
 $289,900Active2 beds 1 baths858 sq. ft.
$289,900Active2 beds 1 baths858 sq. ft.4120 14th St Nw #b2, WASHINGTON, DC 20011
MLS# DCDC2215564Listed by: COSMOPOLITAN PROPERTIES REAL ESTATE BROKERAGE - New
 $1,125,000Active4 beds 4 baths1,944 sq. ft.
$1,125,000Active4 beds 4 baths1,944 sq. ft.1934 2nd St Nw, WASHINGTON, DC 20001
MLS# DCDC2215570Listed by: LPT REALTY, LLC - Open Sat, 12 to 2pmNew
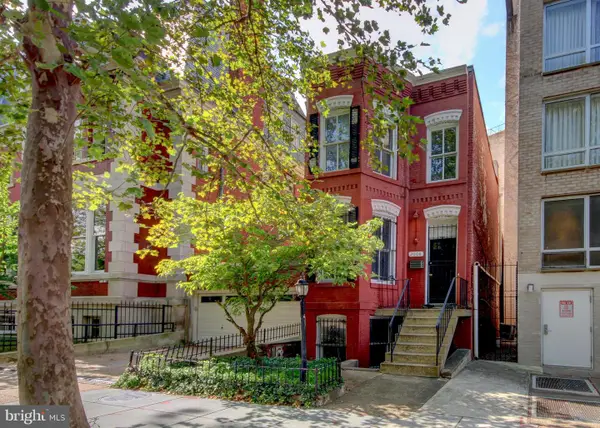 $900,000Active3 beds 2 baths1,780 sq. ft.
$900,000Active3 beds 2 baths1,780 sq. ft.2008 Q St Nw, WASHINGTON, DC 20009
MLS# DCDC2215490Listed by: RLAH @PROPERTIES - New
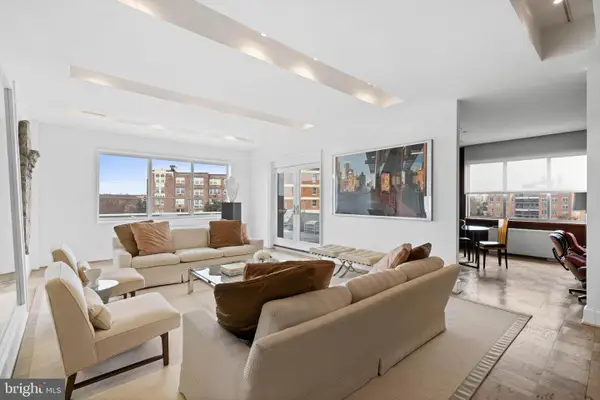 $1,789,000Active3 beds 4 baths3,063 sq. ft.
$1,789,000Active3 beds 4 baths3,063 sq. ft.2801 New Mexico Ave Nw #ph7&8, WASHINGTON, DC 20007
MLS# DCDC2215496Listed by: TTR SOTHEBY'S INTERNATIONAL REALTY - Coming Soon
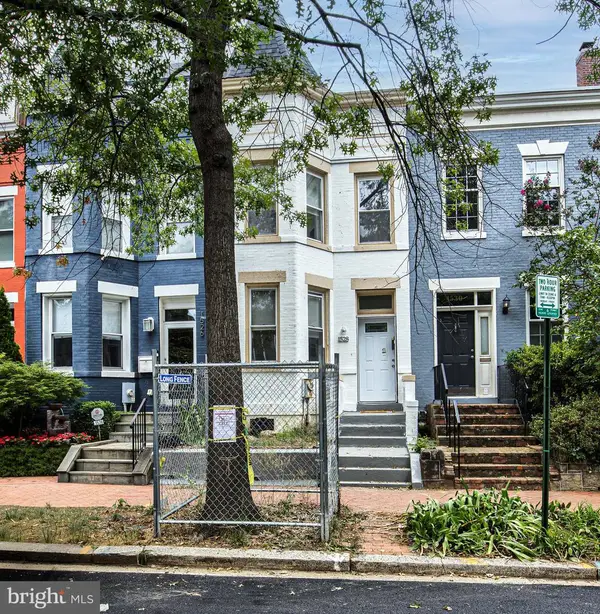 $899,900Coming Soon3 beds 2 baths
$899,900Coming Soon3 beds 2 baths1528 E E St Se, WASHINGTON, DC 20003
MLS# DCDC2215554Listed by: NETREALTYNOW.COM, LLC - Coming Soon
 $425,000Coming Soon3 beds 4 baths
$425,000Coming Soon3 beds 4 baths5036 Nash St Ne, WASHINGTON, DC 20019
MLS# DCDC2215540Listed by: REDFIN CORP - New
 $625,000Active3 beds 1 baths2,100 sq. ft.
$625,000Active3 beds 1 baths2,100 sq. ft.763 Kenyon St Nw, WASHINGTON, DC 20010
MLS# DCDC2215484Listed by: COMPASS
