4937 Brandywine St Nw, Washington, DC 20016
Local realty services provided by:ERA Central Realty Group
4937 Brandywine St Nw,Washington, DC 20016
$1,795,000
- 4 Beds
- 4 Baths
- 2,906 sq. ft.
- Single family
- Pending
Listed by: avi adler, james m coley
Office: long & foster real estate, inc.
MLS#:DCDC2228382
Source:BRIGHTMLS
Price summary
- Price:$1,795,000
- Price per sq. ft.:$617.69
About this home
In the highly desirable American University Park neighborhood, this expanded Craftsman style bungalow seamlessly blends timeless 1920s charm with modern comfort and generous space. Spanning over 2,900 square feet above grade, the home features four bedrooms plus a den or guest suite and three and a half bathrooms, including an upstairs primary suite with stunning treetop views.
Sunlight pours into every room through generous windows, highlighting the warmth of the hardwood floors, solid doors, and detailed trim that preserve the home's period character. The renovated kitchen boasts quartz countertops, stainless steel appliances, and abundant cabinetry, providing a seamless connection to the dining and living rooms, perfect for daily living and entertaining.
A spacious, sunlit family room with French doors opens to a wide deck that overlooks one of the neighborhood's most extraordinary backyards. Set on one of the largest lots in AU Park at over 15,000 square feet in size, it feels like a private park with mature trees, gardens, and open lawn areas that invite outdoor gatherings and peaceful evenings. The unfinished lower level offers excellent storage, a laundry area, and a separate entrance, allowing for flexibility in future use. The long driveway and one car garage provide convenient off street parking, with plentiful additional on street parking available for guests.
Updated with new windows (2024) and a new roof (2021), this home combines classic character with modern comfort and efficiency.
Situated on a quiet tree lined street, this beautifully expanded home reflects the charm of its neighborhood and the convenience of its ideal location, just a few blocks from Turtle Park and Janney Elementary, as well as various local spots like Millie’s, Wagshal’s, Bluestone Lane, and Starbucks. The Friendship Heights and Tenleytown Metro stations are approximately one mile away. With thoughtful updates, a generous layout, and exceptional outdoor space, this home is a rare offering in one of Northwest DC’s most sought after neighborhoods. Welcome home.
Contact an agent
Home facts
- Year built:1925
- Listing ID #:DCDC2228382
- Added:62 day(s) ago
- Updated:January 01, 2026 at 08:58 AM
Rooms and interior
- Bedrooms:4
- Total bathrooms:4
- Full bathrooms:3
- Half bathrooms:1
- Living area:2,906 sq. ft.
Heating and cooling
- Cooling:Central A/C
- Heating:Hot Water, Natural Gas
Structure and exterior
- Year built:1925
- Building area:2,906 sq. ft.
- Lot area:0.35 Acres
Schools
- High school:JACKSON-REED
- Middle school:DEAL
- Elementary school:JANNEY
Utilities
- Water:Public
- Sewer:Public Sewer
Finances and disclosures
- Price:$1,795,000
- Price per sq. ft.:$617.69
- Tax amount:$6,455 (2025)
New listings near 4937 Brandywine St Nw
- New
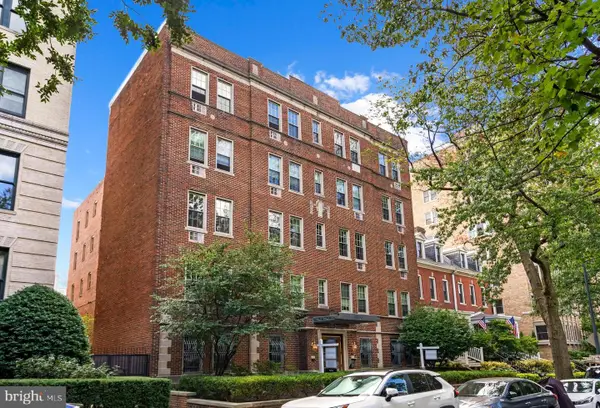 $419,000Active1 beds 1 baths665 sq. ft.
$419,000Active1 beds 1 baths665 sq. ft.2010 Kalorama Rd Nw #306, WASHINGTON, DC 20009
MLS# DCDC2239310Listed by: LONG & FOSTER REAL ESTATE, INC. - Coming SoonOpen Sat, 11:30am to 1:30pm
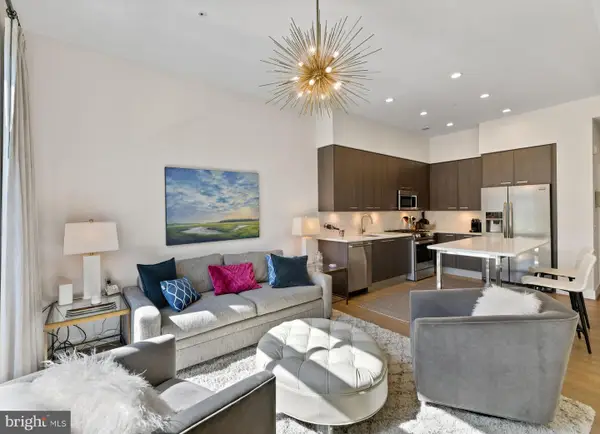 $495,900Coming Soon1 beds 1 baths
$495,900Coming Soon1 beds 1 baths525 Water St Sw #326, WASHINGTON, DC 20024
MLS# DCDC2239312Listed by: COMPASS - Coming Soon
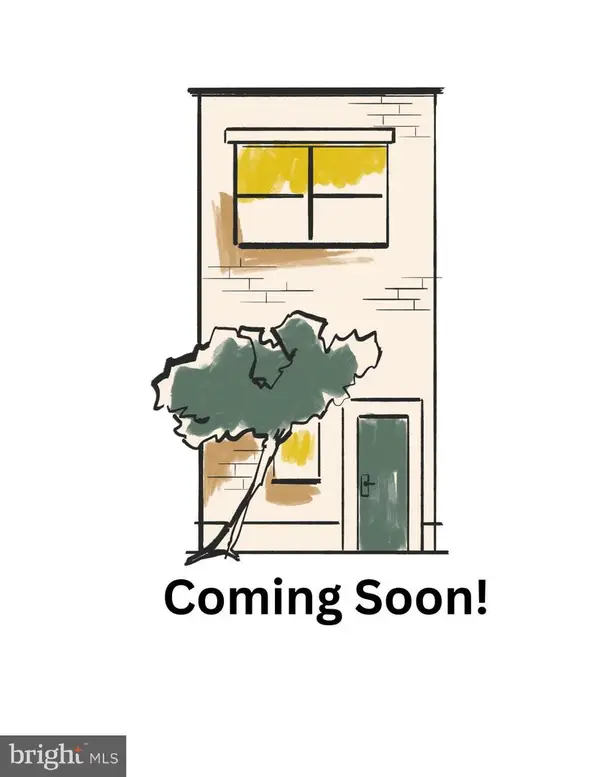 $575,000Coming Soon3 beds 1 baths
$575,000Coming Soon3 beds 1 baths824 20th St Ne, WASHINGTON, DC 20002
MLS# DCDC2239302Listed by: RLAH @PROPERTIES - Coming Soon
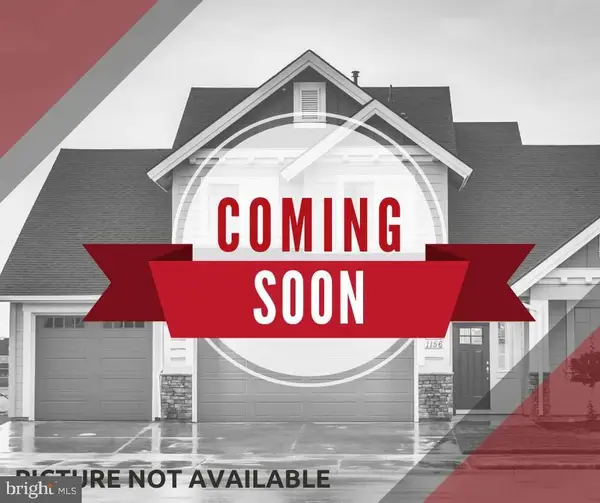 $500,000Coming Soon5 beds 3 baths
$500,000Coming Soon5 beds 3 baths4834-4836 Sheriff Rd Ne, WASHINGTON, DC 20019
MLS# DCDC2238924Listed by: KELLER WILLIAMS REALTY - Coming Soon
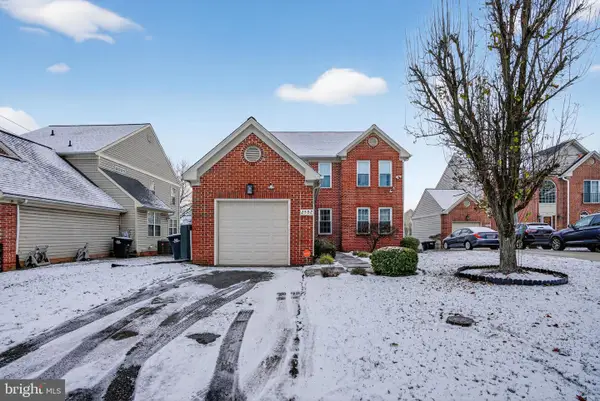 $919,000Coming Soon3 beds 4 baths
$919,000Coming Soon3 beds 4 baths2502 18th St Ne, WASHINGTON, DC 20018
MLS# DCDC2235122Listed by: WEICHERT, REALTORS - New
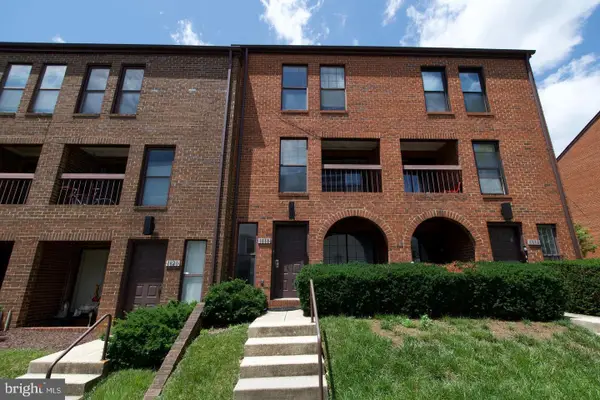 $289,900Active3 beds 2 baths1,015 sq. ft.
$289,900Active3 beds 2 baths1,015 sq. ft.1818 Bryant St Ne, WASHINGTON, DC 20018
MLS# DCDC2239300Listed by: BRADFORD REAL ESTATE GROUP, LLC - Coming Soon
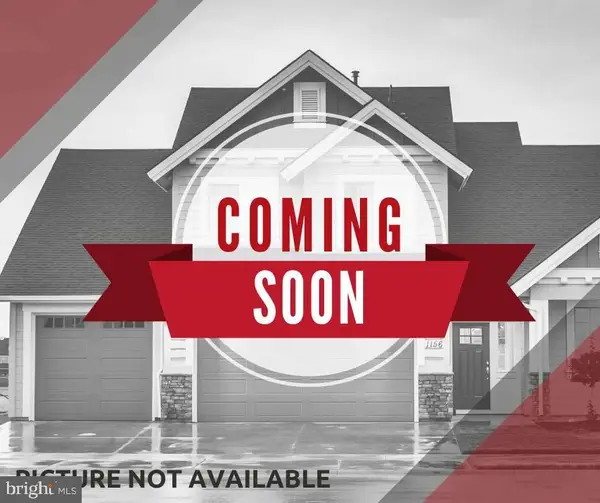 $500,000Coming Soon5 beds -- baths
$500,000Coming Soon5 beds -- baths4834-4836 Sheriff Rd Ne, WASHINGTON, DC 20019
MLS# DCDC2238896Listed by: KELLER WILLIAMS REALTY - Coming Soon
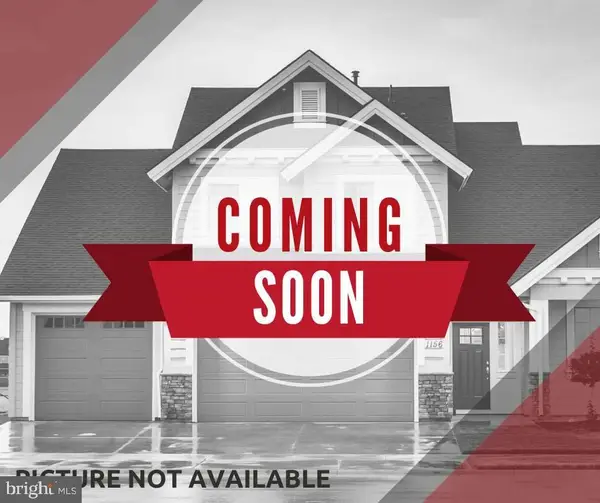 $300,000Coming Soon1 beds 1 baths
$300,000Coming Soon1 beds 1 baths1239 Vermont Ave Nw #410, WASHINGTON, DC 20005
MLS# DCDC2239070Listed by: KELLER WILLIAMS REALTY - Coming Soon
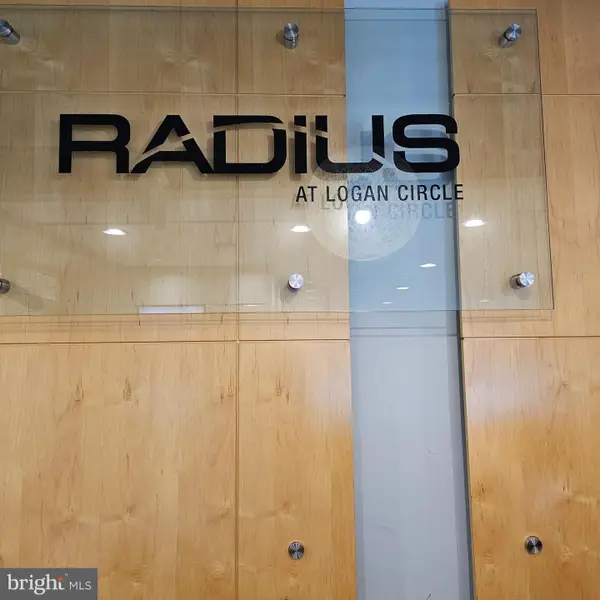 $296,000Coming Soon-- beds 1 baths
$296,000Coming Soon-- beds 1 baths1300 N St Nw #713, WASHINGTON, DC 20005
MLS# DCDC2239148Listed by: COLDWELL BANKER REALTY - Coming Soon
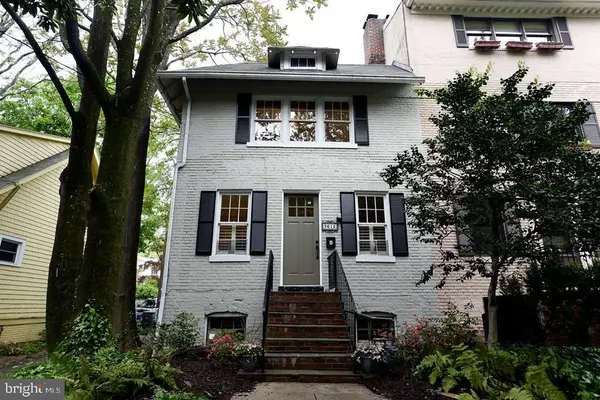 $799,000Coming Soon4 beds 2 baths
$799,000Coming Soon4 beds 2 baths3612 34th St Nw, WASHINGTON, DC 20008
MLS# DCDC2239266Listed by: COLDWELL BANKER REALTY - WASHINGTON
