5008 11th St Ne, Washington, DC 20017
Local realty services provided by:ERA OakCrest Realty, Inc.
5008 11th St Ne,Washington, DC 20017
$590,000
- 4 Beds
- 3 Baths
- - sq. ft.
- Single family
- Sold
Listed by: barbara barnes
Office: keller williams capital properties
MLS#:DCDC2211936
Source:BRIGHTMLS
Sorry, we are unable to map this address
Price summary
- Price:$590,000
About this home
Welcome to this beautifully renovated brick semi-detached home where timeless character meets contemporary living. The main level showcases an inviting open layout with a bright living room, a defined dining area, and a chef’s kitchen with quartz counters, a custom tile backsplash, brushed-gold finishes, stainless steel appliances, and generous workspace. A chic powder room completes the floor.
Upstairs, you’ll find three spacious bedrooms with ceiling fans and a spa-like bath enhanced by designer tile. The fully finished walk-out basement expands your living space with a versatile rec room, a legal fourth bedroom, a full bath, and laundry area. Durable waterproof LVP flooring throughout provides both style and practicality.
Smart-home touches include LED lighting, USB charging outlets, a Ring video doorbell, and a Nest thermostat. Step outside to enjoy a screened-in porch, a large backyard perfect for entertaining or gardening, plus the convenience of a two-car parking pad.
This home truly blends historic charm with modern upgrades—offering four true bedrooms, thoughtful smart features, outdoor living spaces, and off-street parking—all in a prime NE DC location. Welcome Home!
Contact an agent
Home facts
- Year built:1951
- Listing ID #:DCDC2211936
- Added:168 day(s) ago
- Updated:January 07, 2026 at 11:10 AM
Rooms and interior
- Bedrooms:4
- Total bathrooms:3
- Full bathrooms:2
- Half bathrooms:1
Heating and cooling
- Cooling:Central A/C
- Heating:Central, Natural Gas
Structure and exterior
- Year built:1951
Utilities
- Water:Public
- Sewer:Public Septic, Public Sewer
Finances and disclosures
- Price:$590,000
- Tax amount:$1,426 (2024)
New listings near 5008 11th St Ne
- New
 $1,249,000Active4 beds 3 baths1,740 sq. ft.
$1,249,000Active4 beds 3 baths1,740 sq. ft.2023 11th St Nw, WASHINGTON, DC 20001
MLS# DCDC2240112Listed by: FAIRFAX REALTY PREMIER - Open Sat, 11am to 1pmNew
 $634,999Active4 beds 4 baths2,167 sq. ft.
$634,999Active4 beds 4 baths2,167 sq. ft.2948 Mills Ave Ne, WASHINGTON, DC 20018
MLS# DCDC2239564Listed by: REAL BROKER, LLC - GAITHERSBURG - New
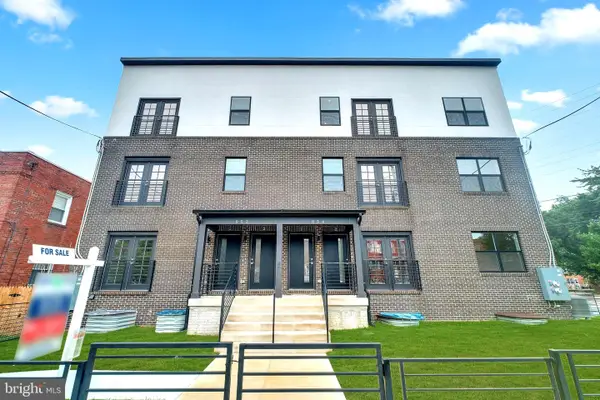 $379,000Active3 beds 3 baths1,738 sq. ft.
$379,000Active3 beds 3 baths1,738 sq. ft.854 Xenia St Se #102, WASHINGTON, DC 20032
MLS# DCDC2239566Listed by: REAL BROKER, LLC - GAITHERSBURG - New
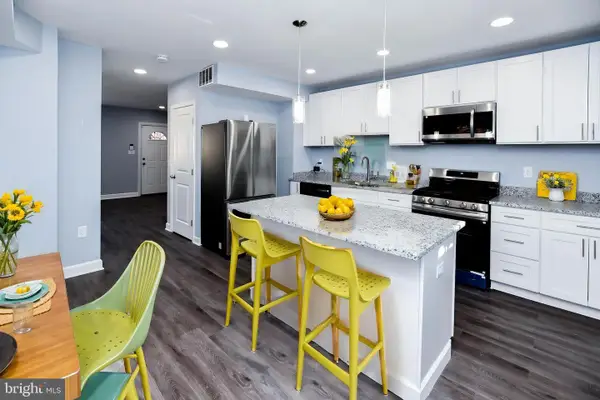 $295,000Active4 beds 3 baths1,286 sq. ft.
$295,000Active4 beds 3 baths1,286 sq. ft.1508 Fort Davis St Se, WASHINGTON, DC 20020
MLS# DCDC2240118Listed by: HOMESOURCE UNITED - Open Sun, 11am to 1pmNew
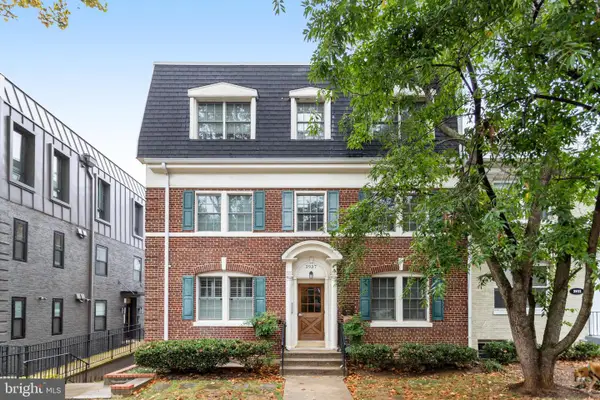 $650,000Active2 beds 2 baths902 sq. ft.
$650,000Active2 beds 2 baths902 sq. ft.3937 Davis Pl Nw #1, WASHINGTON, DC 20007
MLS# DCDC2239952Listed by: TTR SOTHEBY'S INTERNATIONAL REALTY - Open Sun, 1 to 3pmNew
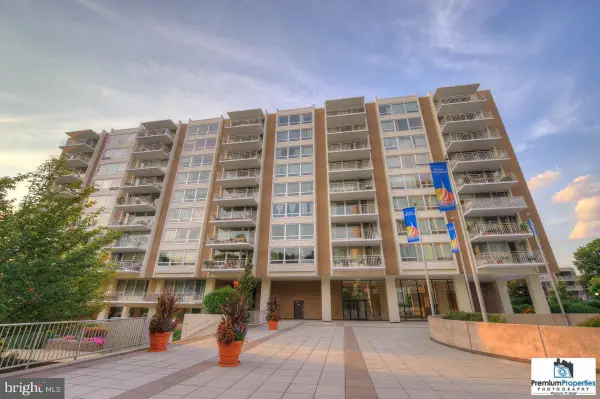 $199,999Active-- beds 1 baths447 sq. ft.
$199,999Active-- beds 1 baths447 sq. ft.1425 4th St Sw #a502, WASHINGTON, DC 20024
MLS# DCDC2240102Listed by: REALTY PROS - Open Sun, 1 to 3pmNew
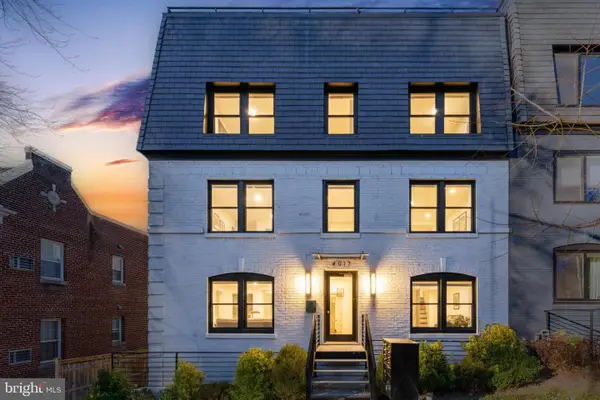 $645,000Active2 beds 1 baths823 sq. ft.
$645,000Active2 beds 1 baths823 sq. ft.4017 Davis Pl Nw #6, WASHINGTON, DC 20007
MLS# DCDC2240072Listed by: COMPASS - Coming Soon
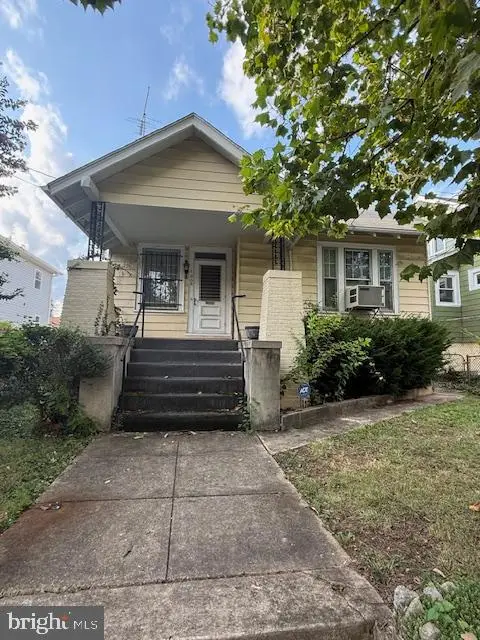 $699,999Coming Soon3 beds 3 baths
$699,999Coming Soon3 beds 3 baths1008 Douglas St Ne, WASHINGTON, DC 20018
MLS# DCDC2240024Listed by: HOMESMART - Coming Soon
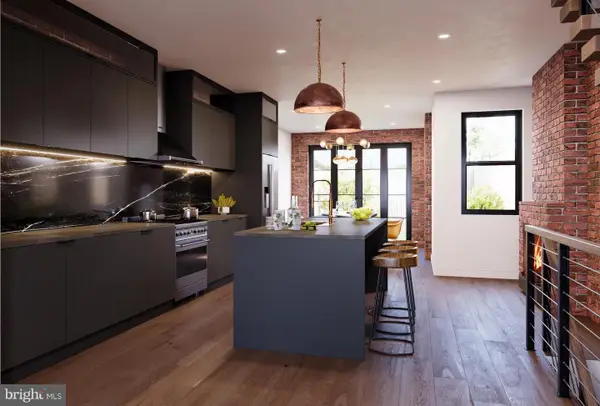 $1,750,000Coming Soon4 beds 4 baths
$1,750,000Coming Soon4 beds 4 baths207 F St Ne, WASHINGTON, DC 20002
MLS# DCDC2235728Listed by: SERHANT - Open Sun, 1 to 2:30pmNew
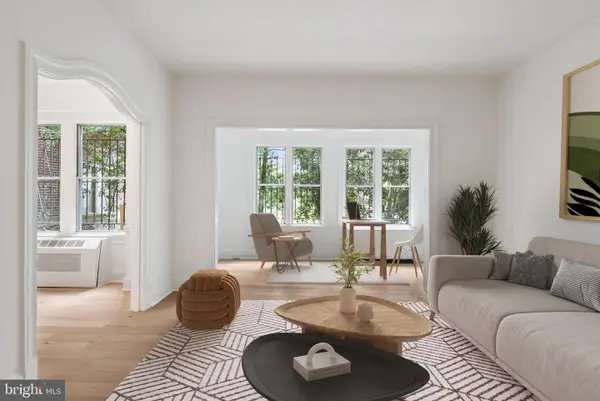 $385,000Active2 beds 2 baths1,200 sq. ft.
$385,000Active2 beds 2 baths1,200 sq. ft.4000 Cathedral Ave Nw #6b, WASHINGTON, DC 20016
MLS# DCDC2240008Listed by: CORCORAN MCENEARNEY
