5020 Palisade Ln Nw, Washington, DC 20016
Local realty services provided by:Mountain Realty ERA Powered
5020 Palisade Ln Nw,Washington, DC 20016
$3,725,000
- 5 Beds
- 5 Baths
- - sq. ft.
- Single family
- Sold
Listed by: hans l wydler, eliot jeffers
Office: compass
MLS#:DCDC2231234
Source:BRIGHTMLS
Sorry, we are unable to map this address
Price summary
- Price:$3,725,000
About this home
OPEN HOUSE CANCELED. PROPERTY UNDER CONTRACT.
Located on a serene, private .38 acre lot in the highly sought-after Kent neighborhood, this exquisite home features beautiful finishes, oversized windows, custom built-ins, and was designed from top to bottom by Griffith Blythe Interiors. The gorgeous landscaping and pool eloquently complement the spacious 5,183 square foot floor plan, giving the home an incredible flow for entertaining and everyday living. The lush backyard features a large, stunning heated in-ground pool, extensive flagstone patio, beautiful flat lawn, and mature trees, creating a true private outdoor retreat. The main level boasts a formal living room with a wood-burning fireplace, opening to the elegant dining room with french doors leading to the back patio. Continue to a private office with built-in shelves and a family room with custom built-in storage. At the center of the home is a sun-filled, gourmet eat-in kitchen with a stunning informal dining area surrounded by oversized windows overlooking the outdoor oasis. The kitchen includes marble countertops, ample cabinetry, a built-in desk and high-end stainless steel appliances. Completing the main level is a welcoming foyer with brand new marble black and white tiles, powder room, coat closet, and access to the two-car garage, which is currently being used as a gym.
The upper level features four bedrooms and three full bathrooms, including the primary suite with a custom walk-in closet, two additional closets, and a spa-like ensuite bathroom with a dual vanity, walk-in shower, and soaking tub. Continue up to the bonus attic level which is the perfect space for a play room or yoga/exercise room. Rounding out this exceptional home is the lower level with a recreation room, additional full bathroom, bedroom, ample storage, and updated laundry room. The professionally landscaped exterior serves as an extension of the home and is the perfect place to entertain or enjoy a warm summer day. Ideally located just one mile from the shops and restaurants on MacArthur, Battery Kemble Park, Glover-Archibald dog park, Palisades Rec Center and the Capital Crescent Trail, this location can't be beat.
Contact an agent
Home facts
- Year built:1941
- Listing ID #:DCDC2231234
- Added:48 day(s) ago
- Updated:January 02, 2026 at 06:39 PM
Rooms and interior
- Bedrooms:5
- Total bathrooms:5
- Full bathrooms:4
- Half bathrooms:1
Heating and cooling
- Cooling:Central A/C
- Heating:Forced Air, Natural Gas
Structure and exterior
- Roof:Slate
- Year built:1941
Schools
- High school:WILSON SENIOR
- Middle school:HARDY
Utilities
- Water:Public
- Sewer:Public Sewer
Finances and disclosures
- Price:$3,725,000
- Tax amount:$23,102 (2025)
New listings near 5020 Palisade Ln Nw
- Open Sun, 1 to 3pmNew
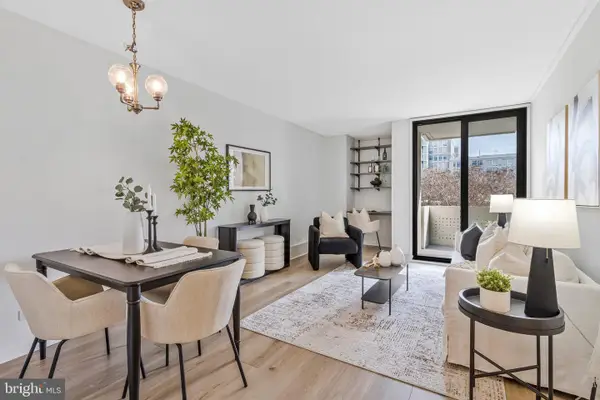 $244,900Active1 beds 1 baths546 sq. ft.
$244,900Active1 beds 1 baths546 sq. ft.300 M St Sw #n210, WASHINGTON, DC 20024
MLS# DCDC2235626Listed by: COMPASS - New
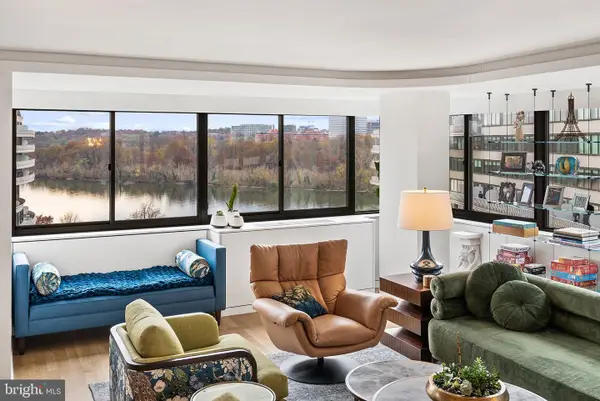 $2,095,000Active3 beds 4 baths2,265 sq. ft.
$2,095,000Active3 beds 4 baths2,265 sq. ft.2510 Virginia Ave Nw #1104-n, WASHINGTON, DC 20037
MLS# DCDC2239432Listed by: WINSTON REAL ESTATE, INC. - New
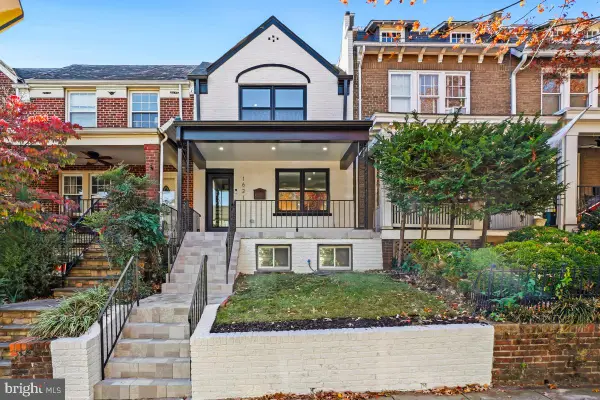 $1,179,900Active4 beds 4 baths2,209 sq. ft.
$1,179,900Active4 beds 4 baths2,209 sq. ft.1621 D St Ne, WASHINGTON, DC 20002
MLS# DCDC2239452Listed by: TAYLOR PROPERTIES - New
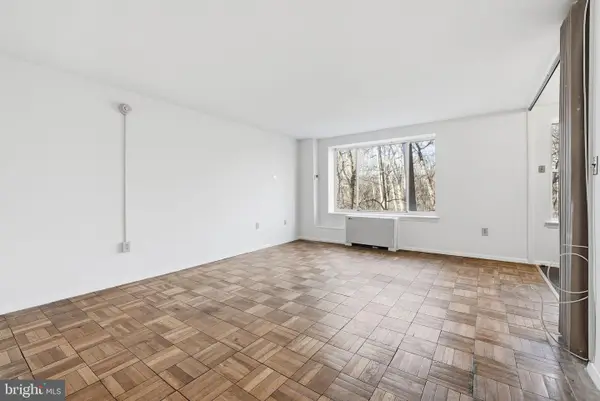 $175,000Active-- beds 1 baths416 sq. ft.
$175,000Active-- beds 1 baths416 sq. ft.4100 W St Nw #203, WASHINGTON, DC 20007
MLS# DCDC2239436Listed by: COMPASS - Open Sat, 2 to 4pmNew
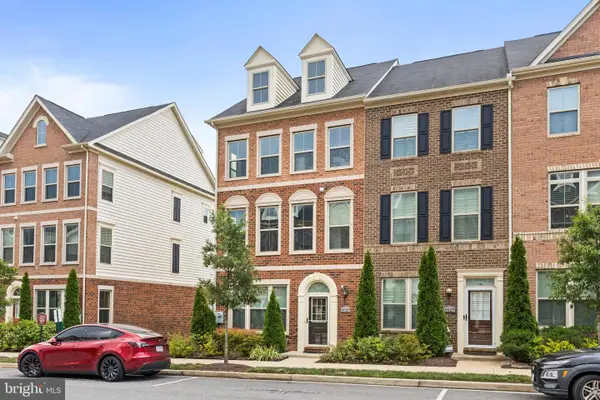 $810,000Active4 beds 5 baths2,590 sq. ft.
$810,000Active4 beds 5 baths2,590 sq. ft.3629 Jamison St Ne, WASHINGTON, DC 20018
MLS# DCDC2233654Listed by: REDFIN CORP - Open Sun, 2 to 4pmNew
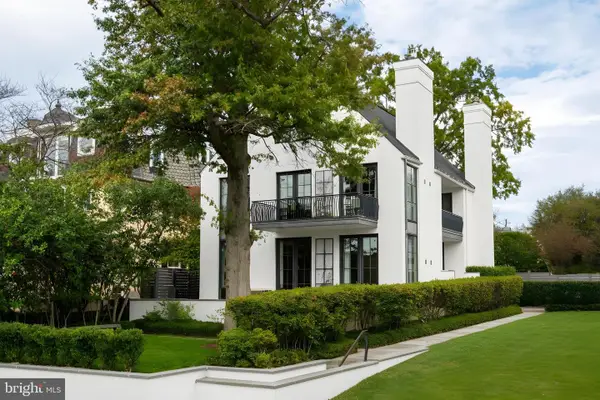 $4,750,000Active5 beds 6 baths5,371 sq. ft.
$4,750,000Active5 beds 6 baths5,371 sq. ft.5431 Potomac Ave Nw, WASHINGTON, DC 20016
MLS# DCDC2234544Listed by: TTR SOTHEBY'S INTERNATIONAL REALTY - Coming Soon
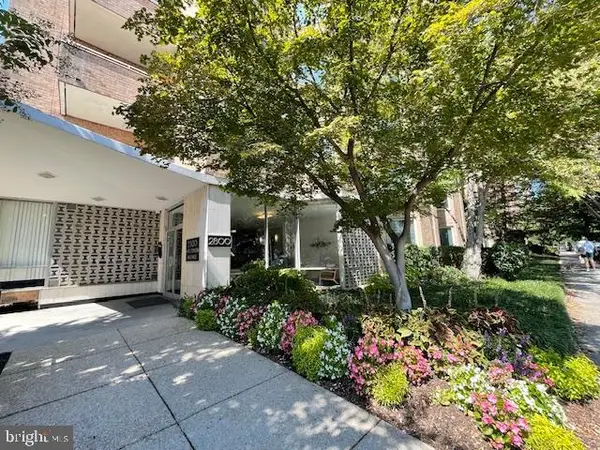 $185,000Coming Soon-- beds 1 baths
$185,000Coming Soon-- beds 1 baths2800 Wisconsin Ave Nw #601, WASHINGTON, DC 20007
MLS# DCDC2239238Listed by: KELLER WILLIAMS CAPITAL PROPERTIES - New
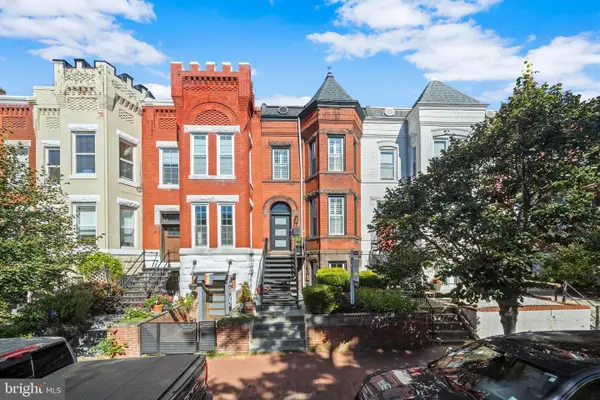 $950,000Active3 beds 3 baths1,892 sq. ft.
$950,000Active3 beds 3 baths1,892 sq. ft.41 R St Nw, WASHINGTON, DC 20001
MLS# DCDC2239382Listed by: COMPASS - Coming Soon
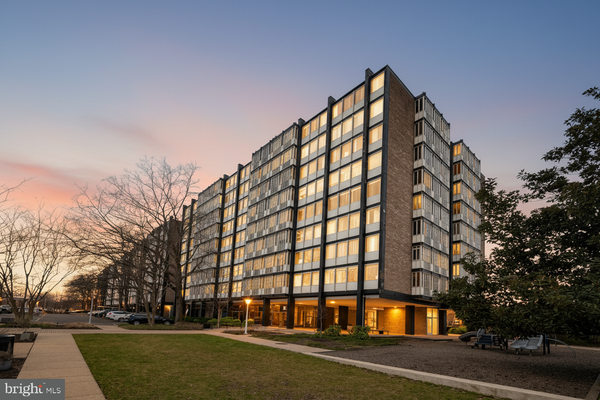 $148,000Coming Soon2 beds 1 baths
$148,000Coming Soon2 beds 1 baths1311 Delaware Ave Sw #s231, WASHINGTON, DC 20024
MLS# DCDC2239134Listed by: COMPASS - Open Sun, 12 to 2pmNew
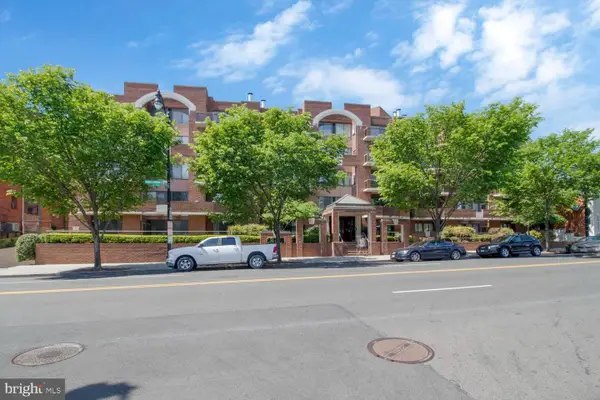 $365,000Active1 beds 1 baths703 sq. ft.
$365,000Active1 beds 1 baths703 sq. ft.2320 Wisconsin Ave Nw #206, WASHINGTON, DC 20007
MLS# DCDC2239368Listed by: RE/MAX ALLEGIANCE
